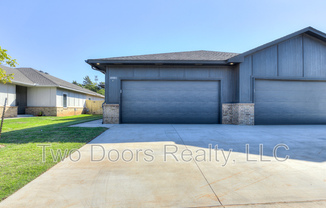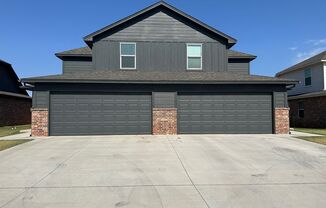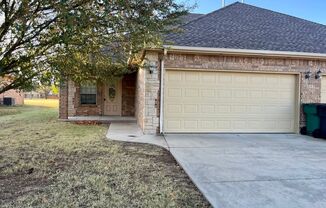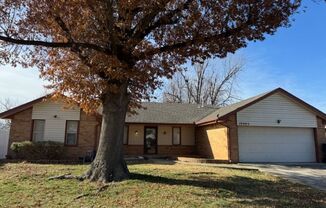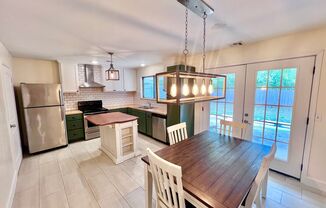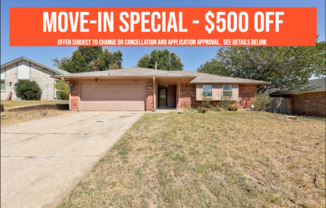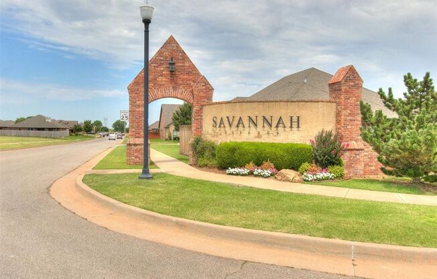
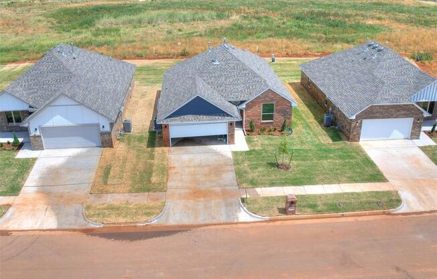
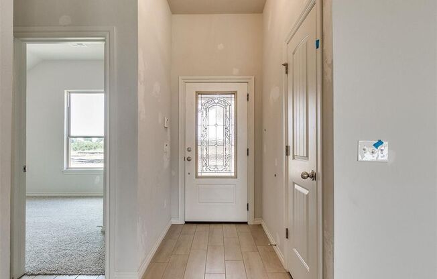
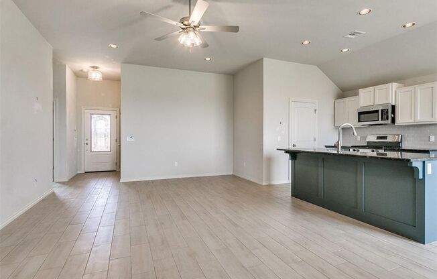
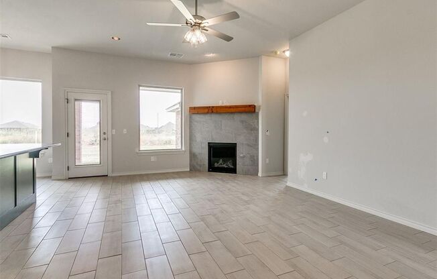
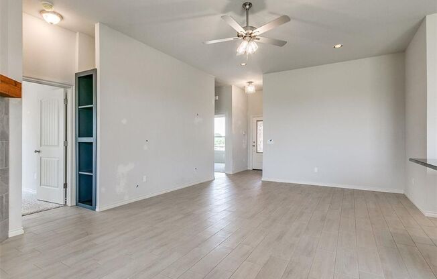
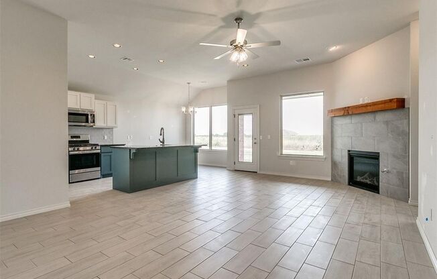
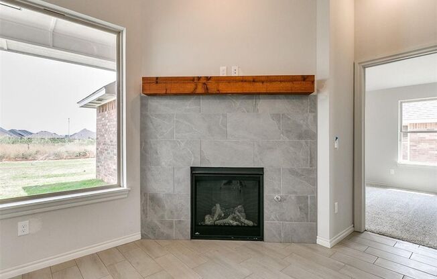

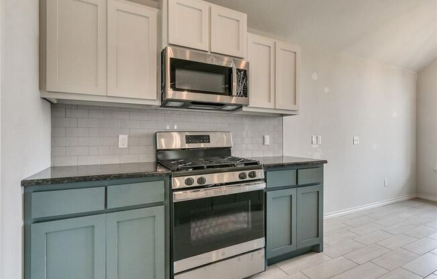

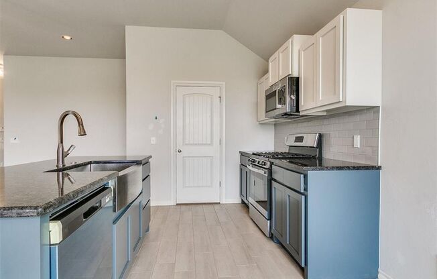
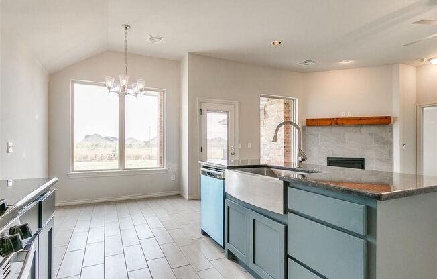
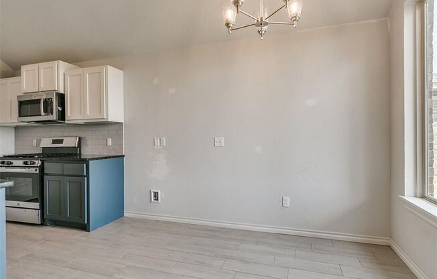
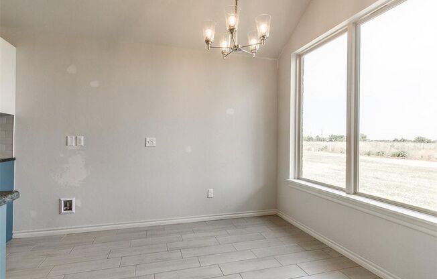
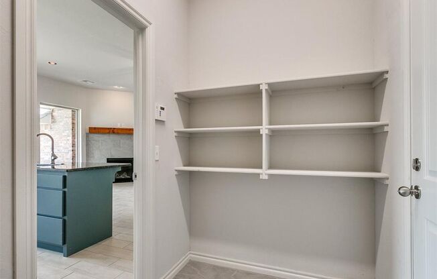
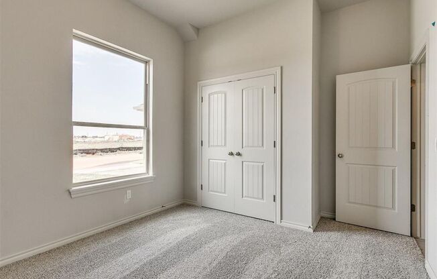
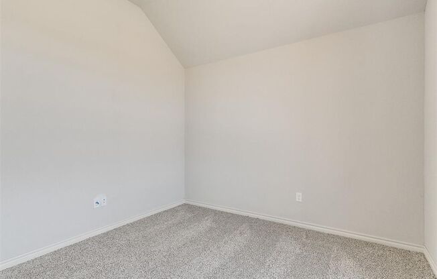
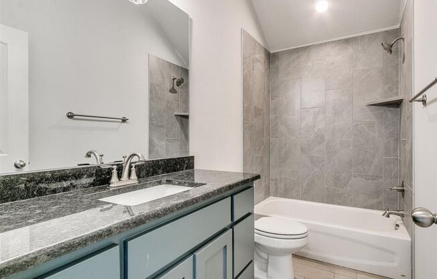

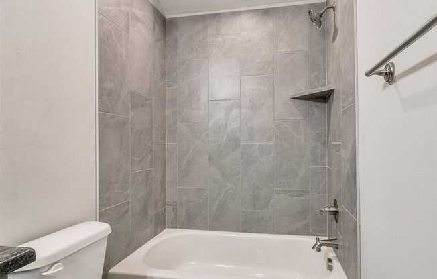
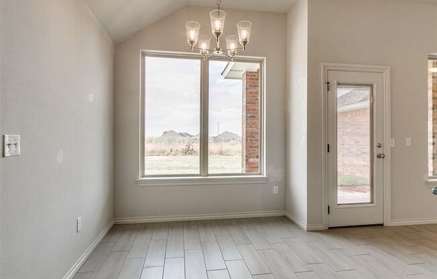
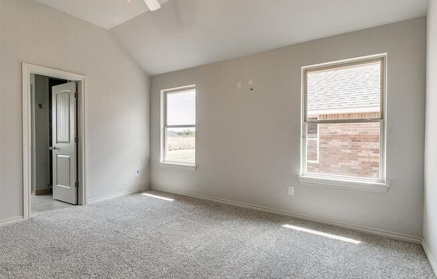
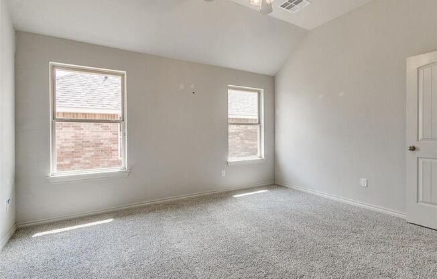

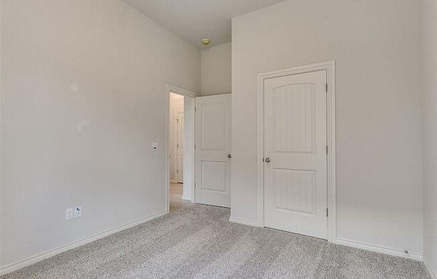
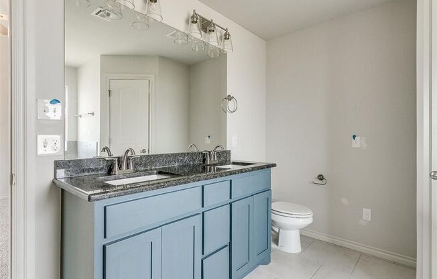
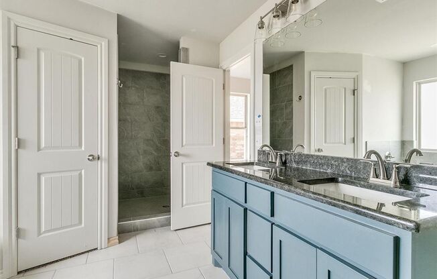

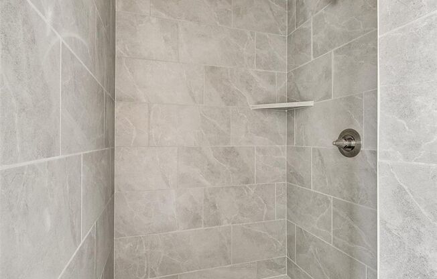

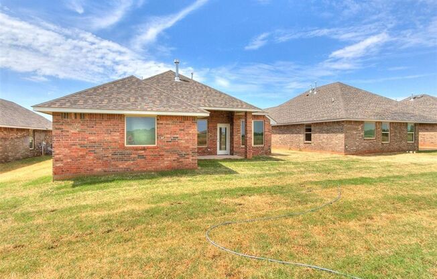
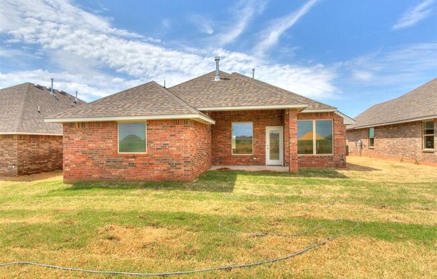
9309 NW 142 ST
Yukon, OK 73099

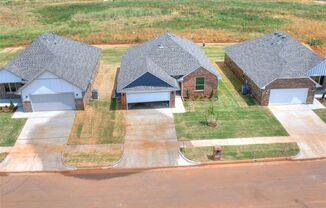
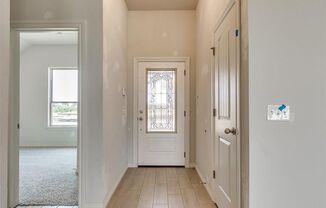
Schedule a tour
Similarly priced listings from nearby neighborhoods#
Units#
$1,850
3 beds, 2 baths,
Available now
Price History#
Price dropped by $100
A decrease of -5.13% since listing
73 days on market
Available now
Current
$1,850
Low Since Listing
$1,850
High Since Listing
$1,950
Price history comprises prices posted on ApartmentAdvisor for this unit. It may exclude certain fees and/or charges.
Description#
Welcome to this charming three bedroom, two bathroom home located in Yukon, OK. This house features wood look tile throughout, providing a warm and inviting atmosphere. With lots of natural light and a neutral color scheme, this home is perfect for anyone looking for a cozy space to relax. The living room boasts a fireplace, perfect for cozy nights in. The kitchen is a chef's dream with granite countertops, a farmhouse sink, stainless steel appliances, and a pantry for all your storage needs. The bedrooms have plush carpeting for added comfort. Outside, you'll find a fully fenced backyard and a two car garage for convenience. Located in the desirable Piedmont school district, this home is perfect for anyone looking for a stylish and functional space to call their own. Tenant is responsible for all utilities. Electric, gas and water. Piedmont Schools: Stone Ridge Elementary. Piedmont Middle. Piedmont High
Listing provided by AppFolio
