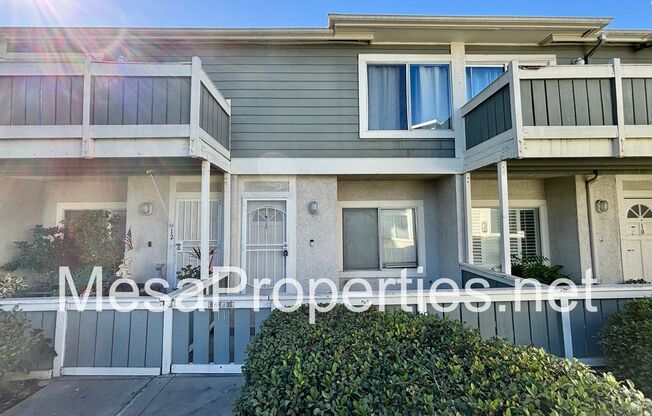
926 W PHILADELPHIA ST
Ontario, CA 91762

No Availability
Description#
We are proud to present this updated 2 bed 2 bath townhome in Ontario. Located in the highly desirable Brittany Park Townhomes Community you don't want to miss this opportunity! As you step inside, you will see the large living room that leads to the beautiful kitchen. Through the kitchen is a private backyard that connects to the 1 car garage. The downstairs also has a storage closet and a half bathroom. You'll love the large patio and pergola setup! Two large master suites, each with their own private bathrooms are located upstairs. The home is located in a quaint gated community which provides the benefit of less traffic throughout the day. The community includes a very nice green lawn area, a large pool, gym, and playground. The outside is maintained by the HOA, which means that you are not responsible for the landscaping! This property has a single car garage that connects to the back patio for easy entries/departures, along with additional assigned parking space. This home has a washer and dryer included without warranty in the kitchen area. The home has the added benefit of being equipped with central air to keep you comfortable. Tenant is responsible for gas and electricity. This property is available to view by appointment, without an agent, via Tenant Turner. In order to view this home, you must visit our website at , select this property, and click the button to Schedule a Showing. Once you answer the pre-screening questions through Tenant Turner and upload your ID, we will contact you to schedule an appointment for you to view the home. If the home is not ready for viewing, you will be added to a waitlist and will receive a text message as soon as it is available. Please do not visit the home without a scheduled appointment. Please do not call us to inquire about viewing the home if you have not followed these instructions. All Mesa Properties residents are enrolled in the Resident Benefits Package (RBP) for an additional $39.95/month which includes renters insurance, HVAC air filter delivery (for applicable properties), credit building to help boost your credit score with timely rent payments, $1M Identity Protection, move-in concierge service making utility connection and home service setup a breeze during your move-in, our best-in-class resident rewards program, and much more! More details upon application. This additional $39.95 fee is payable monthly on the first with rent. For more information or to schedule a showing please visit Listing by: Mesa Properties Inc. 417-B N. Central Ave. Upland, CA 91786 DRE 01884617
Listing provided by AppFolio
Popular searches
1 Bedroom Apartments Ontario
34 apartments starting at $1,425/month
2 Bedroom Apartments Ontario
92 apartments starting at $1,700/month
3 Bedroom Apartments Ontario
19 apartments starting at $2,246/month
Cheap Apartments Ontario
154 apartments starting at $1,425/month
Nearby cities
Azusa Apartments
96 apartments starting at $1,500/month
Colton Apartments
54 apartments starting at $1,276/month
Corona Apartments
144 apartments starting at $1,650/month
Fontana Apartments
62 apartments starting at $800/month
Rancho Cucamonga Apartments
133 apartments starting at $1,000/month
Riverside Apartments
408 apartments starting at $465/month
San Bernardino Apartments
72 apartments starting at $1,195/month
Upland Apartments
81 apartments starting at $1,616/month
West Covina Apartments
74 apartments starting at $1,395/month
Popular metro areas
Las Vegas Metro Apartments
4,351 apartments starting at $585/month
Los Angeles Metro Apartments
14,719 apartments starting at $595/month
Phoenix Metro Apartments
6,996 apartments starting at $650/month
Riverside Metro Apartments
1,722 apartments starting at $465/month
San Diego Metro Apartments
3,504 apartments starting at $675/month
San Jose Metro Apartments
1,600 apartments starting at $750/month