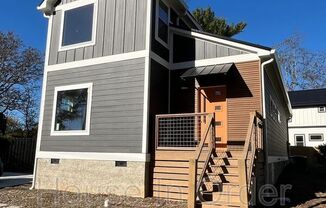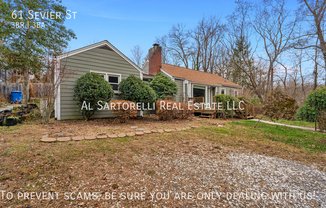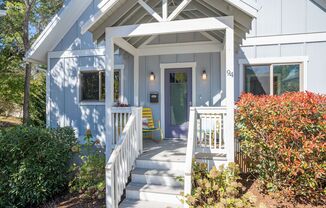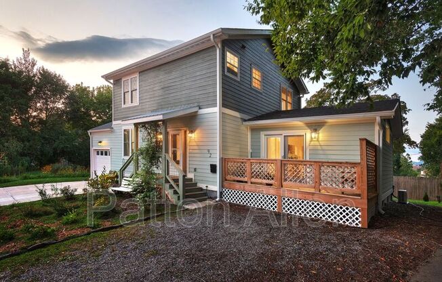
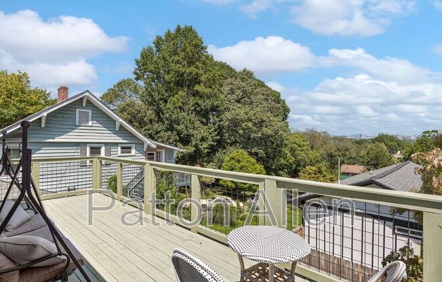
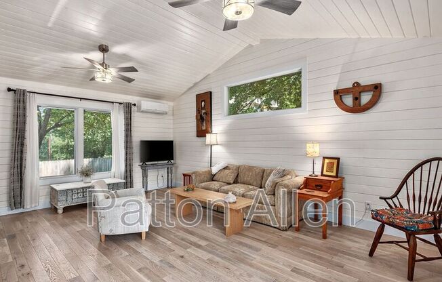
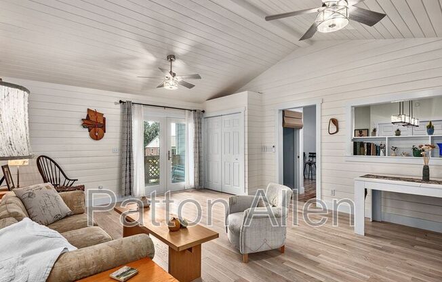
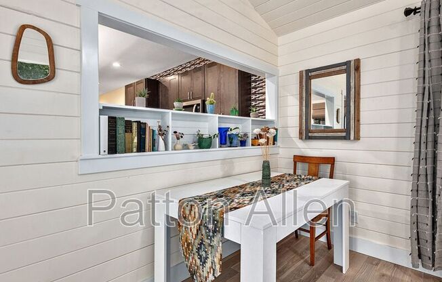
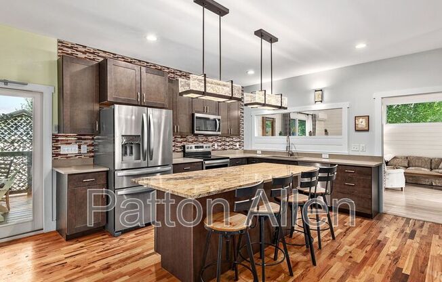
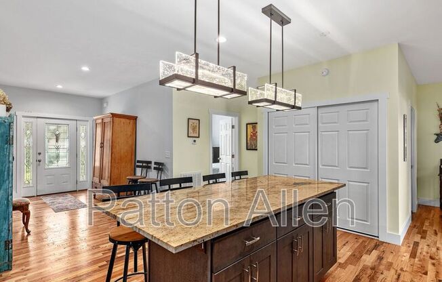
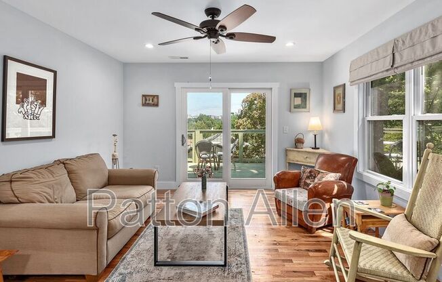
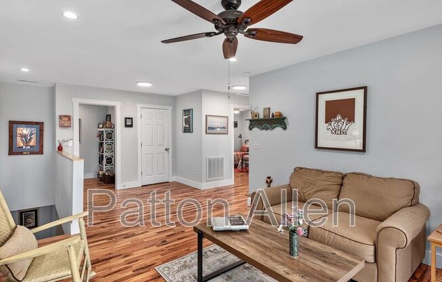
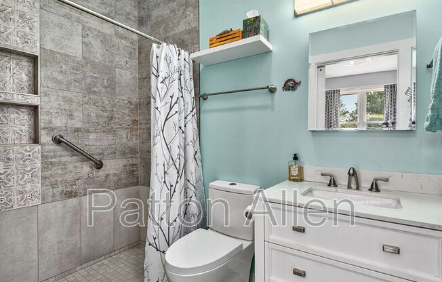
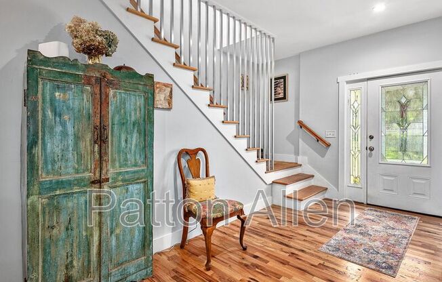
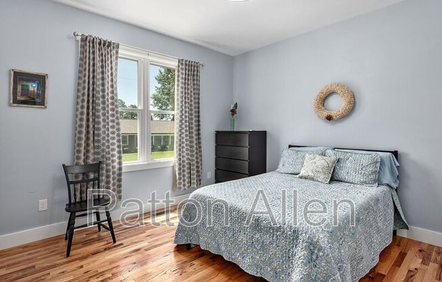
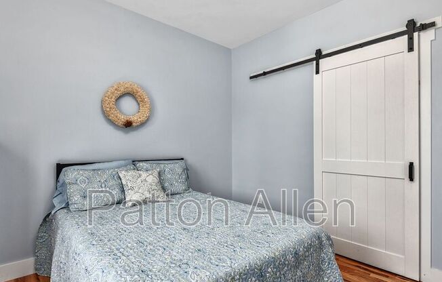
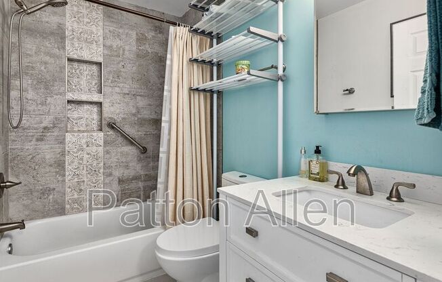
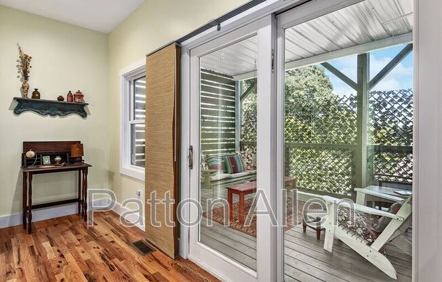
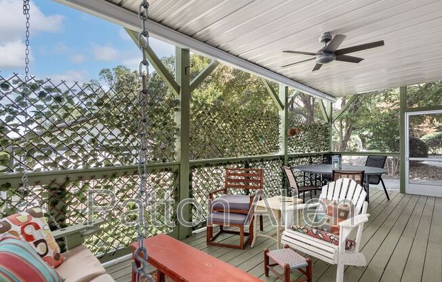
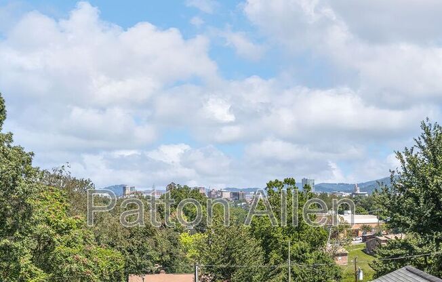
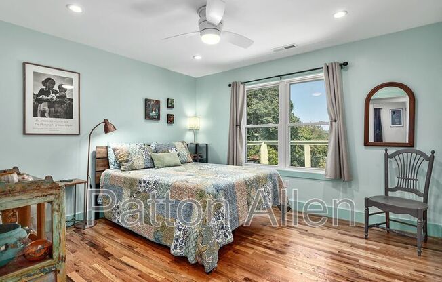
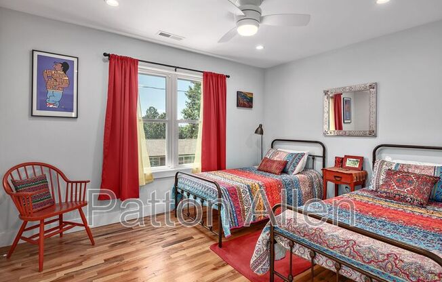
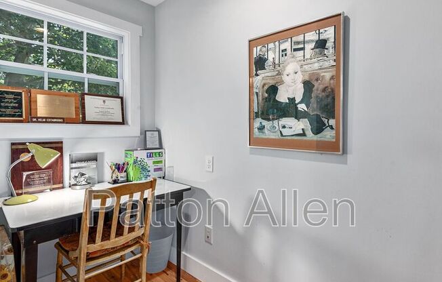
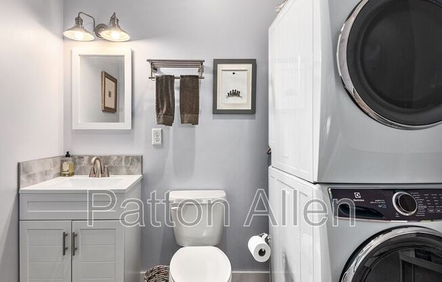
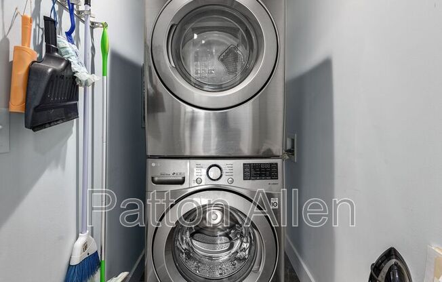
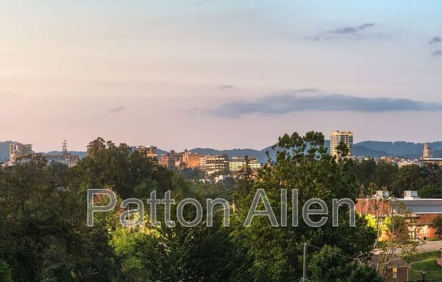
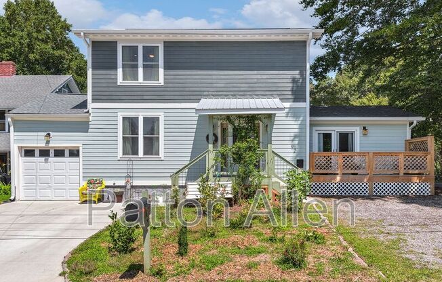
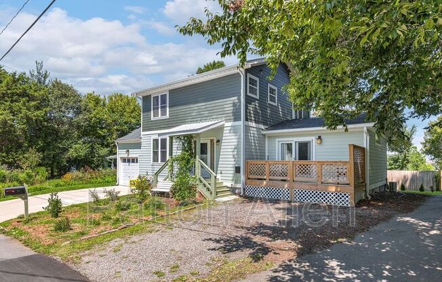
92 OAKLAND RD
Asheville, NC 28801

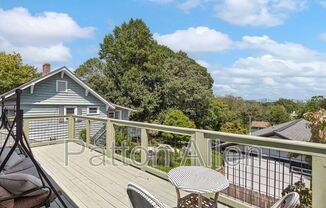
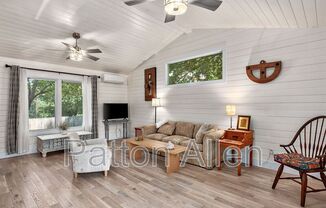
Schedule a tour
Units#
$3,400
3 beds, 2.5 baths, 1,808 sqft
Available January 1
Price History#
Price unchanged
The price hasn't changed since the time of listing
8 days on market
Available as soon as Jan 1
Price history comprises prices posted on ApartmentAdvisor for this unit. It may exclude certain fees and/or charges.
Description#
This custom designed 3-bedroom, , 1808+ sq ft home was rebuilt in 2022. Incredible views of the mountains and downtown from the upper floor. Excellent location near Mission Hospital, AB Tech, and The Biltmore Estate, with convenient access to downtown. Well-designed to enjoy the mountain air and extend your living areas outdoors for entertaining, dining and lounging. The stunning hardwood floors add a touch of class and elegance. The main floor features a large living room with vaulted ceilings, the primary bedroom with en-suite bathroom, an additional half bathroom, laundry, and the open kitchen. The kitchen offers a large island with granite countertops, modern lighting, and contemporary finishes. Upstairs, there is an additional living room, two-bedrooms, a full bathroom and expansive deck with great views. Â Lawncare is included, Tenants are responsible for all utilities. Cats considered with additional pet fee and pet rent. Sorry, no dogs and no cosigners. Schedule a showing or apply on our website, www(dot)PattonAllenPM(dot)com Amenities: Central AC, Private Garage- 3 spaces on the property. More can squeeze
