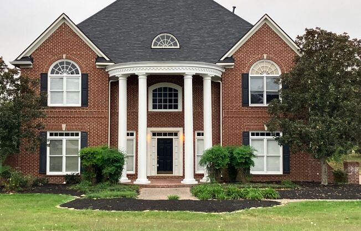
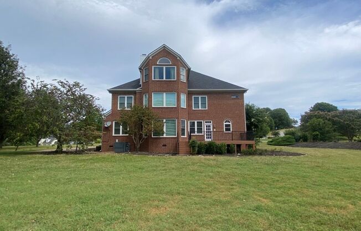
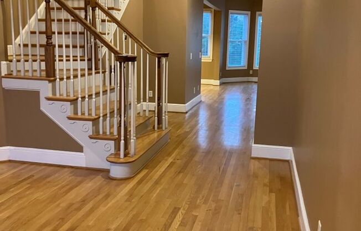
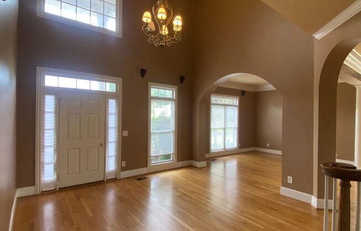
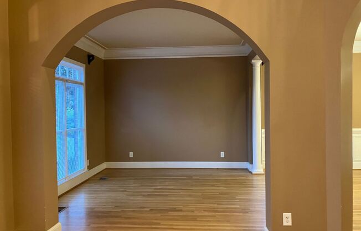
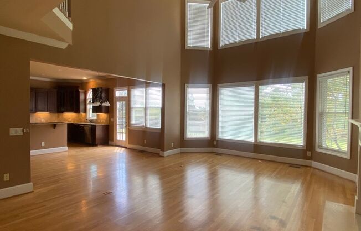
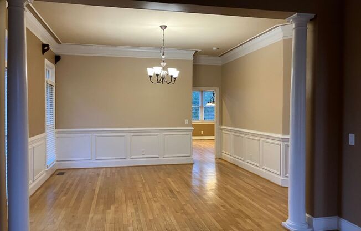
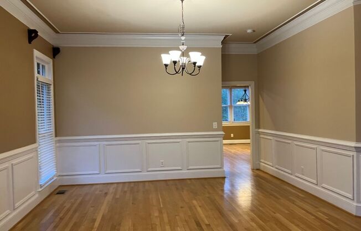
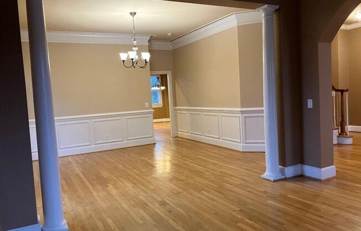
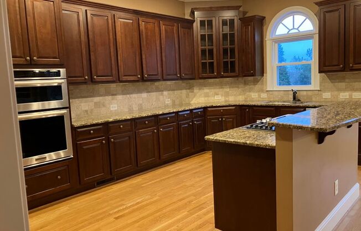
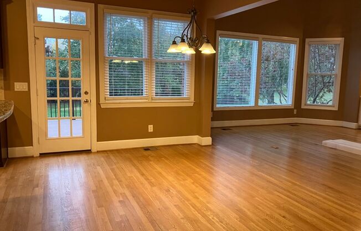
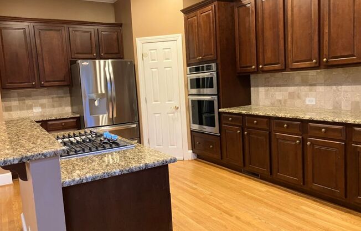
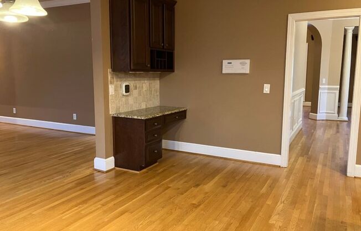
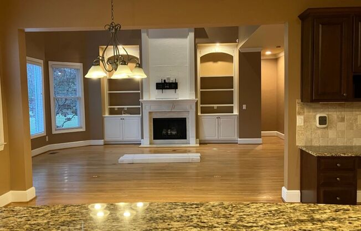
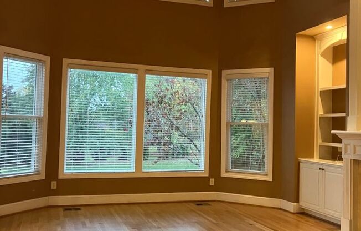
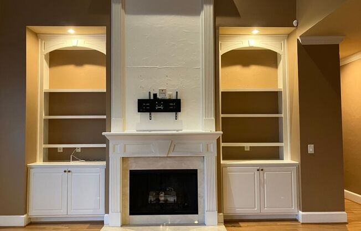
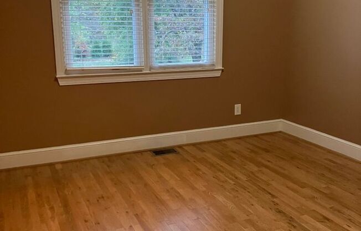
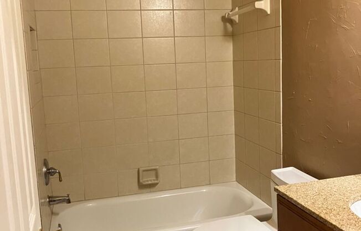
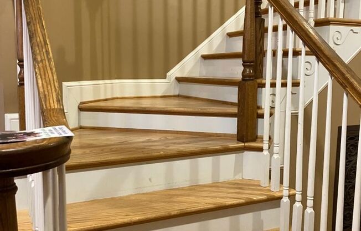
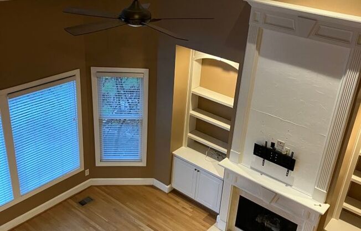
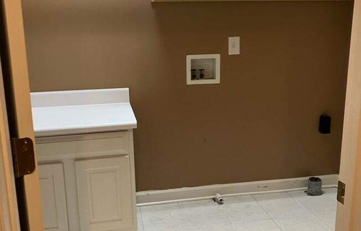
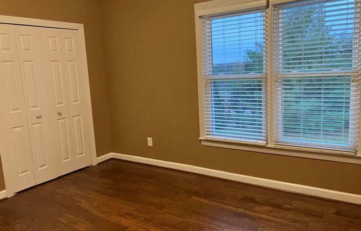
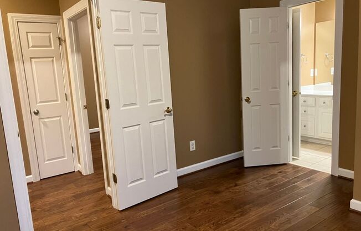
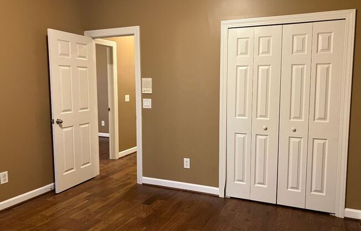
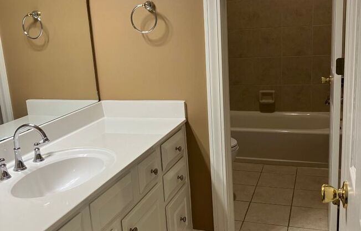
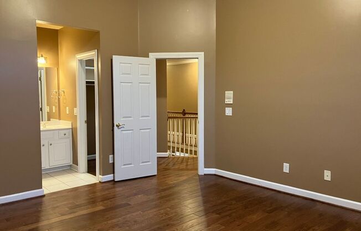
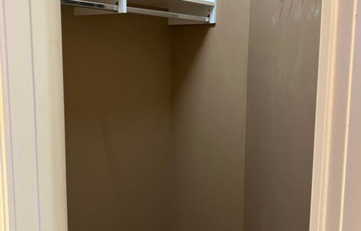
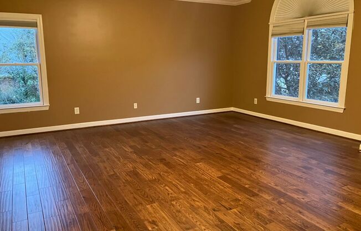
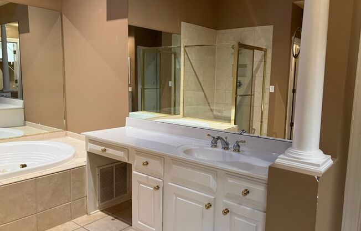
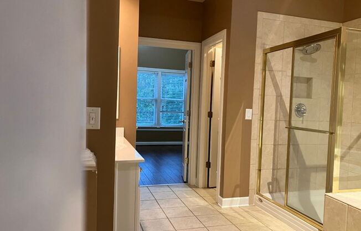
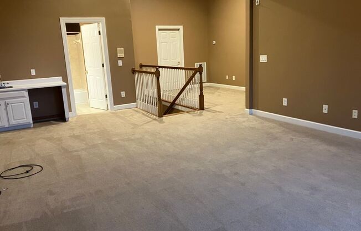
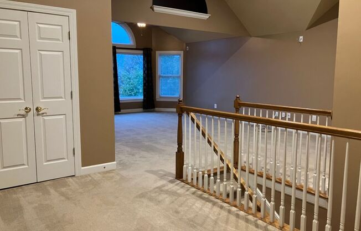
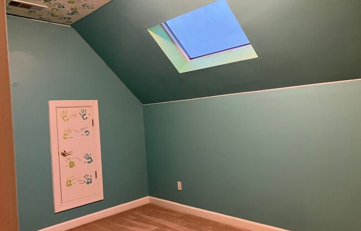
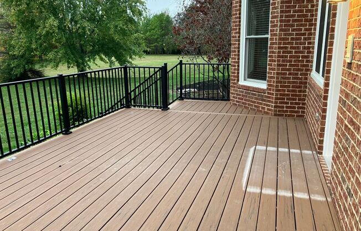
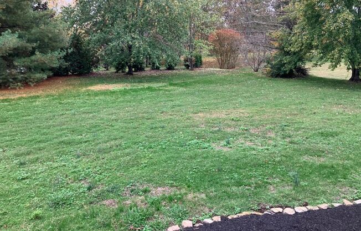
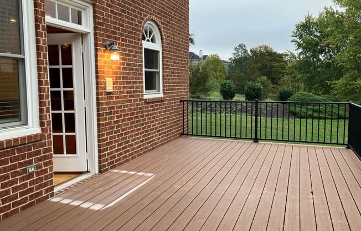
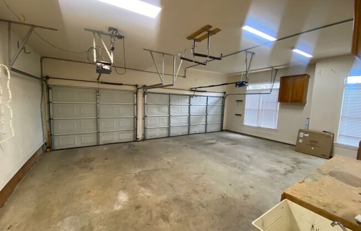
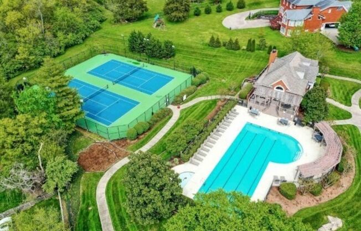
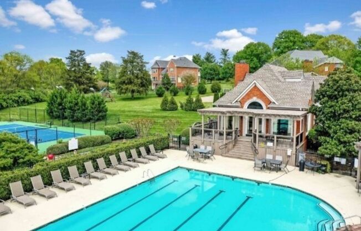
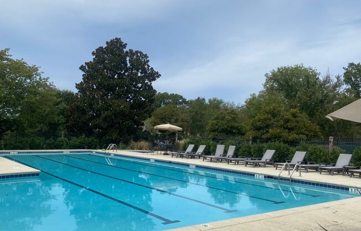
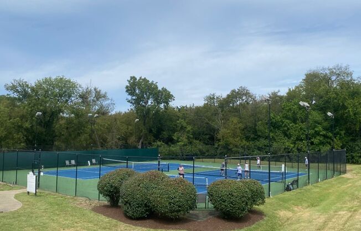
9195 Weston Drive
Brentwood, TN 37027

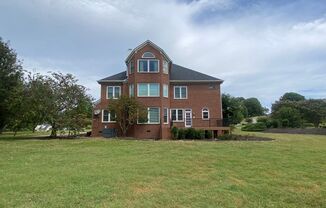
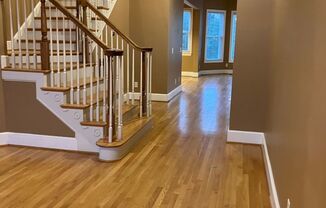
Schedule a tour
Units#
$5,500
6 beds, 4 baths,
Available now
Price History#
Price dropped by $1,000
A decrease of -15.38% since listing
101 days on market
Available now
Current
$5,500
Low Since Listing
$5,500
High Since Listing
$6,500
Price history comprises prices posted on ApartmentAdvisor for this unit. It may exclude certain fees and/or charges.
Description#
This 6 bedroom, 5 bathroom home in the desired Lansdowne Subdivision has it all! This well appointed home offers 5,426 square footage that encompasses a grand entry that leads into an entertainer's delight of a kitchen that overlooks the living room. The kitchen has upgraded granite countertops, stainless steel appliances and a walk in pantry. Upgraded hardwood floors and crown molding are carried throughout this impressive home. Spectacular views are seen of the rolling hills of Brentwood as you look out the many windows. Oversized primary suite with sunken bath tub and two walk in closets. Attached to the home is a 3 car garage and back patio deck that overlooks the backyard that is surrounded by green beltways. Community amenities include: pool and tennis courts. Nearby attractions include: Crockett Park, Brentwood Farmer's Market, close to restaurants, shopping and golf courses. Zoned for Williamson County Schools. Small pets approved with owner's approval, and pet fee. $125 admin fee due upon approval
Listing provided by AppFolio