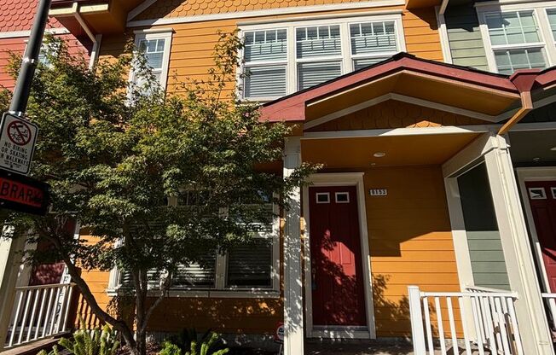
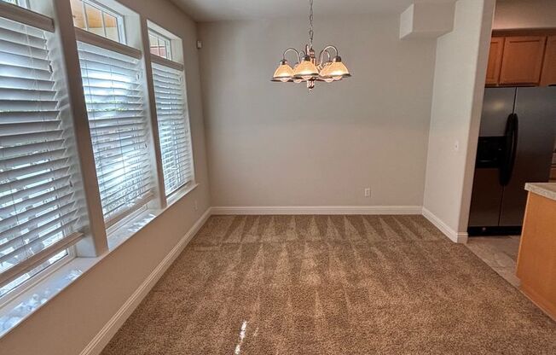
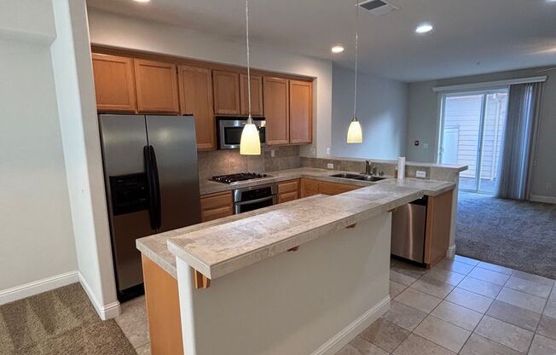
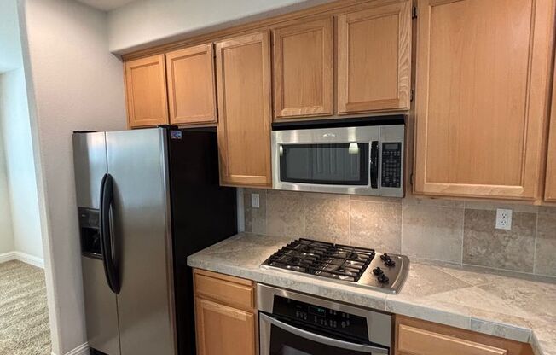
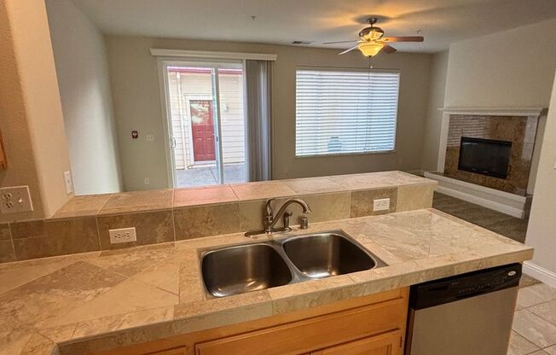
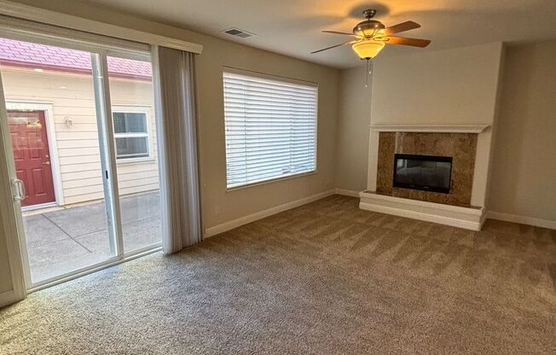
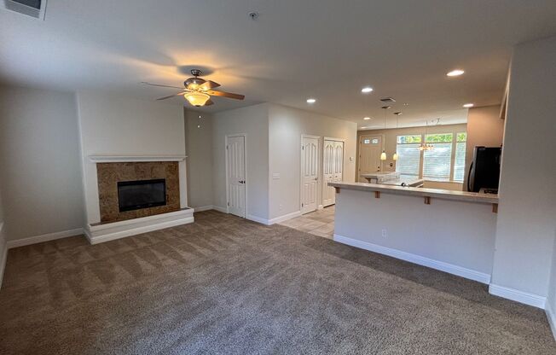
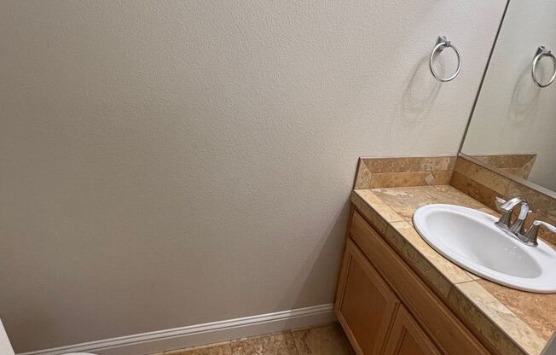
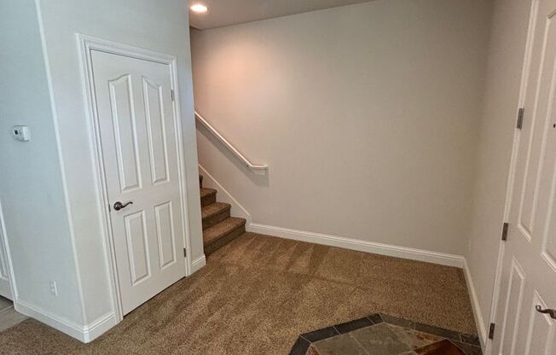
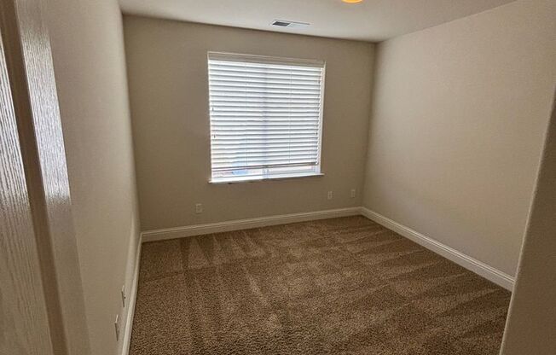
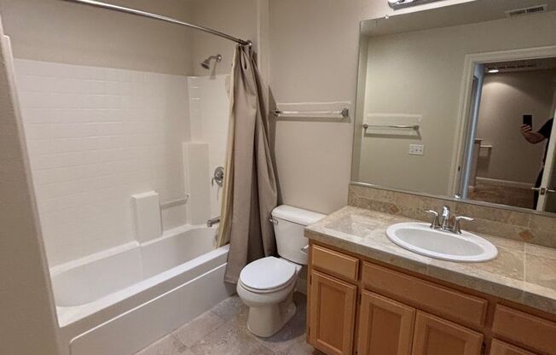
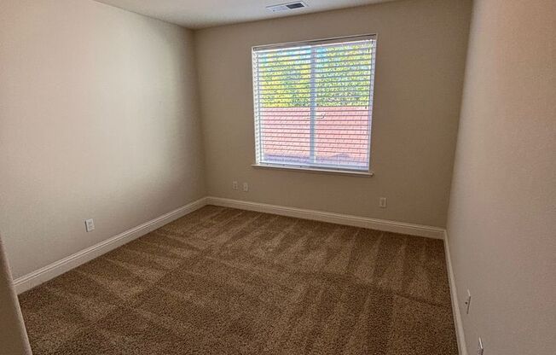
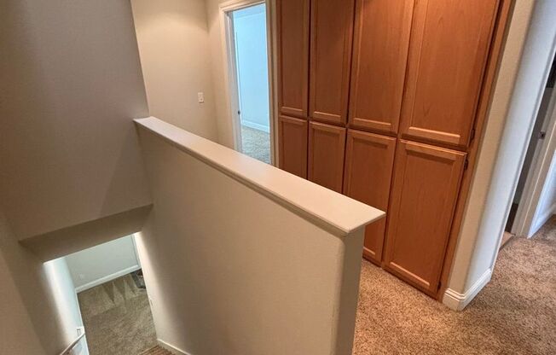
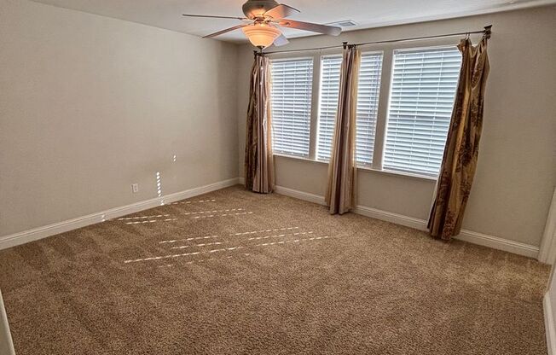
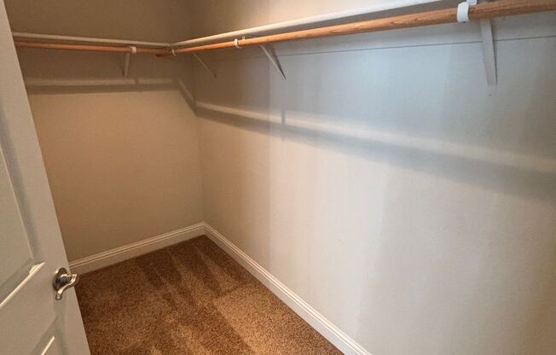
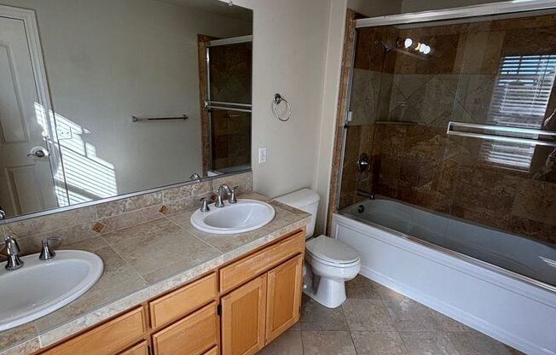
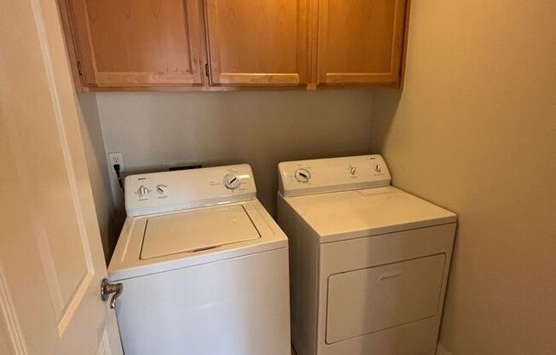
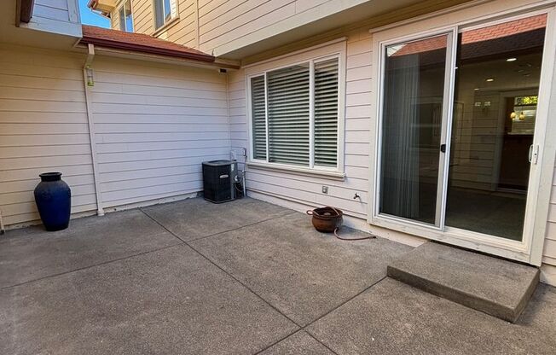
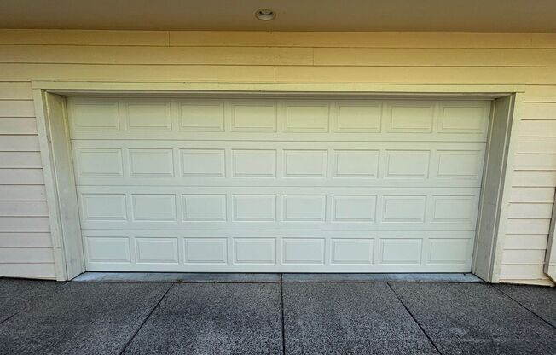
9153 Windsor Rd
Windsor, CA 95492

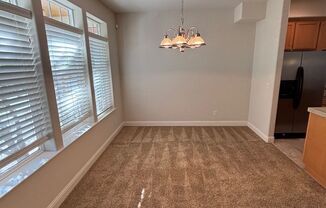
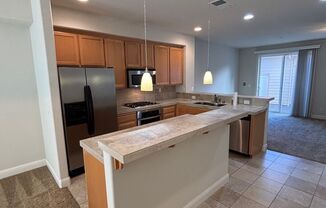
Schedule a tour
Units#
$3,200
3 beds, 2.5 baths,
Available now
Price History#
Price dropped by $250
A decrease of -7.25% since listing
49 days on market
Available now
Current
$3,200
Low Since Listing
$3,200
High Since Listing
$3,450
Price history comprises prices posted on ApartmentAdvisor for this unit. It may exclude certain fees and/or charges.
Description#
MOVE IN SPECIAL: $1,000.00 OFF THE FIRST MONTHS RENT!!!! This 3 bedroom 2.5 bathroom Townhome is located in Northeast Windsor and is walking distance to the Town Green. Through the front door and to your left is the carpeted dining room with just off the kitchen. The kitchen features tile countertops, stainless steel gas cooktop, under cabinet oven, microwave, dishwasher and refrigerator (provided but not warranted) and two tiered island. The carpeted living room is on the other side of the kitchen with gas fireplace, ceiling fan and sliding glass door to private patio area. The 1/2 bathroom is also located on the main floor. Upstairs, two carpeted bedrooms share a full hallway bathroom with tub/shower combo. The carpeted primary bedroom is located towards the front of the house and features a ceiling fan, a large walk-in closet and primary bathroom. The primary bathroom features a dual vanity and tub/shower combo. The laundry room is located on the 2nd floor with washer and dryer provided (not warranted) with lots of additional storage located around the corner. Forced heat and A/C. Detached 2-car garage. Garbage included. Small pet(s) negotiable (under 30 lbs.) Owner pays HOA fee. Sorry, no cosigners. 1 Year Lease (MT) Placement
Listing provided by AppFolio