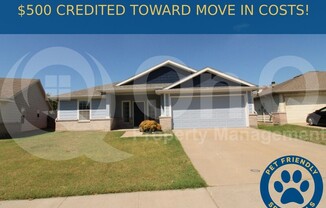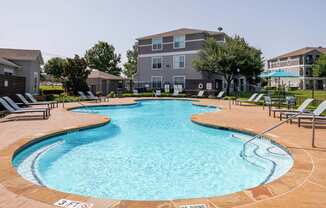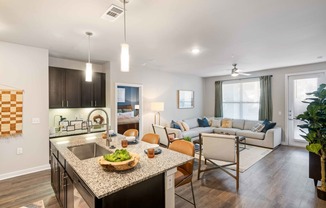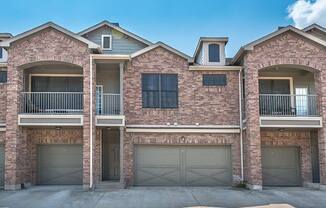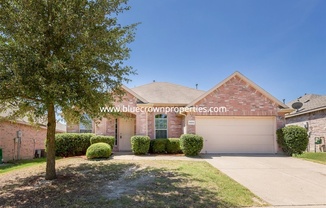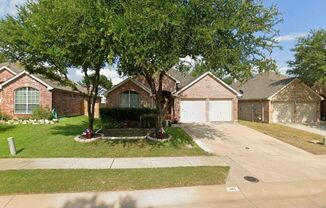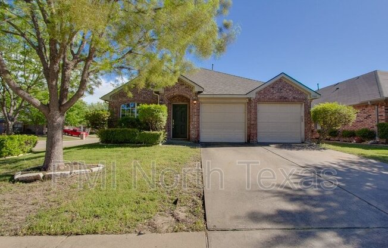
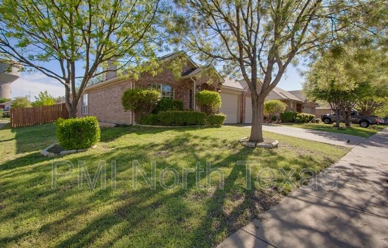
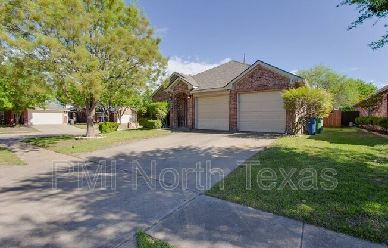
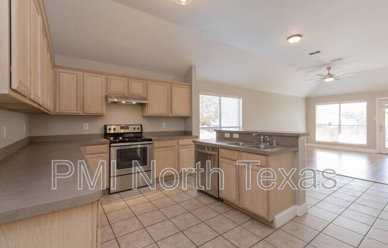
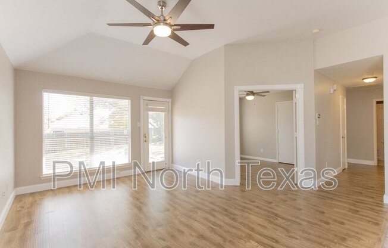
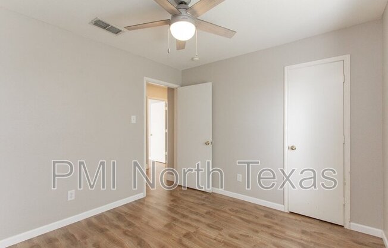
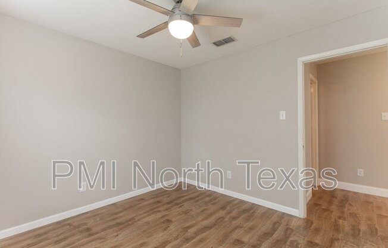
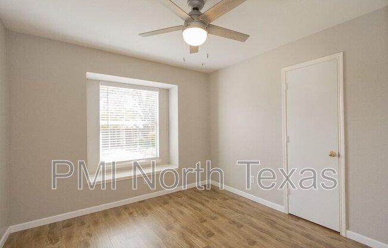
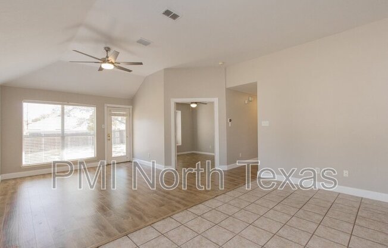
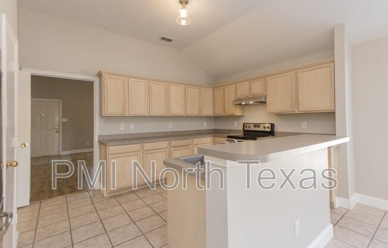
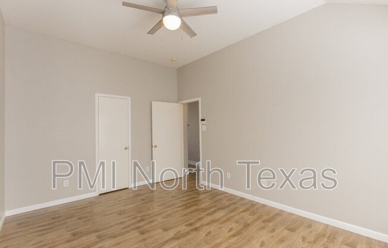
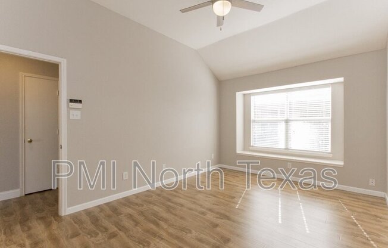
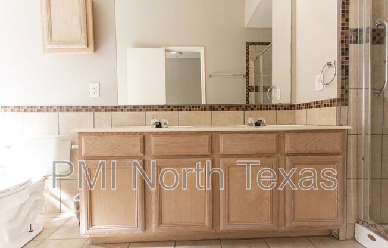
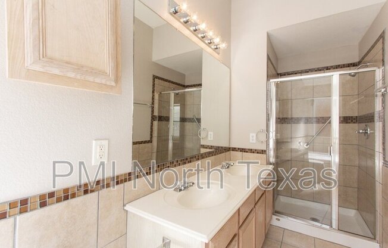
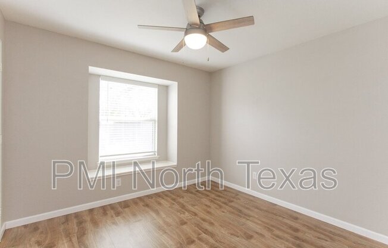
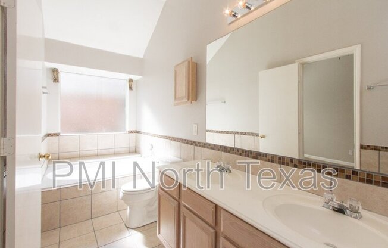
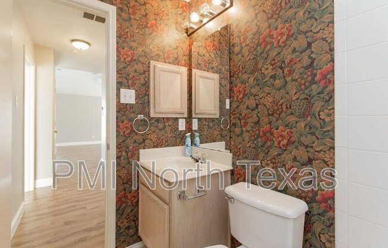
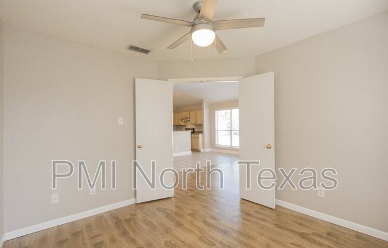
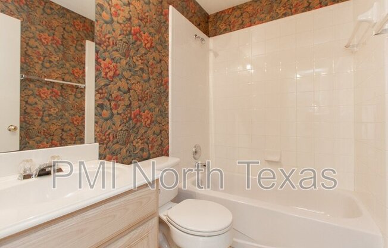
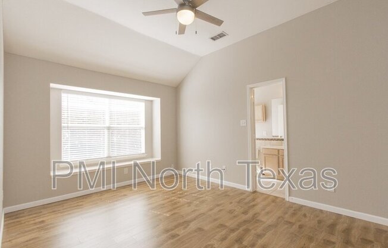
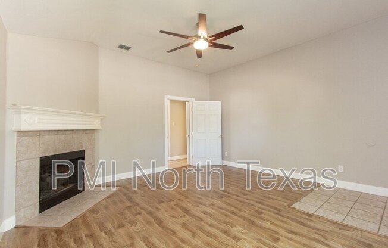
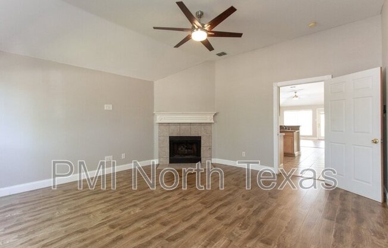
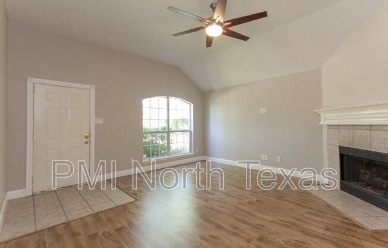
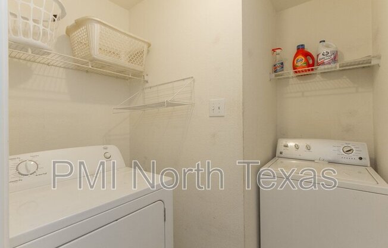
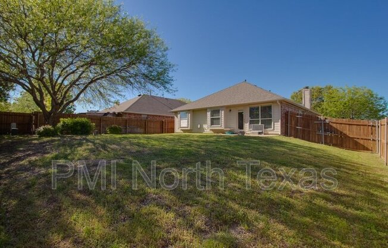
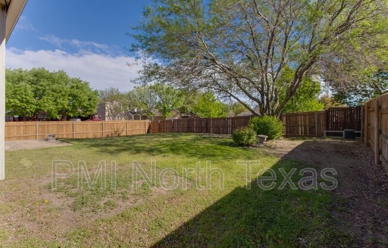
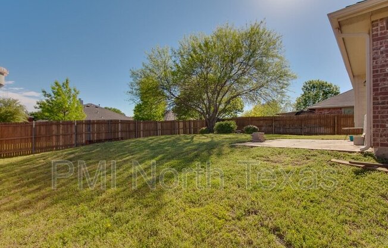
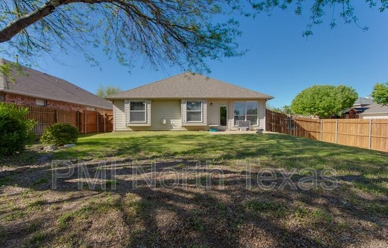
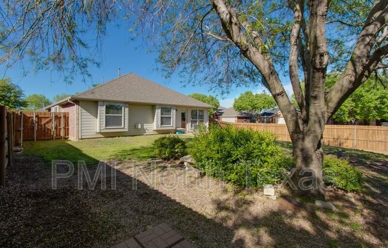
9101 Newport Ln
McKinney, TX 75071-6048

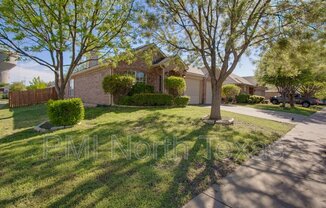
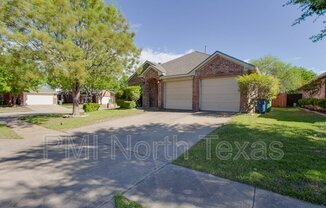
Schedule a tour
Similar listings you might like#
Units#
$2,100
3 beds, 2 baths, 1,535 sqft
Available now
Price History#
Price unchanged
The price hasn't changed since the time of listing
15 days on market
Available now
Price history comprises prices posted on ApartmentAdvisor for this unit. It may exclude certain fees and/or charges.
Description#
Gorgeous home on corner lot in Virginia Hills. A formal living area with gas fireplace welcomes you into the home. Neutral grey paint tones throughout accented by light laminate wood floors give the home a bright and fresh feel. Spacious kitchen boasts ample cabinet and counter space, stainless steel appliances and bar seating. Large second living area off of the kitchen. Master suite includes window seat, walk in closet, double sinks, and garden tub. Laundry area with washer and dryer included! Oversized backyard. Highly sought after Prosper ISD. NO pets. $200.00 lease coordination fee due at lease signing. All PMI North Texas tenants are enrolled in the Resident Benefits Package (RBP) for $35.00 per month which includes credit building to help boost your credit score with timely rent payments, $1M Identity Protection, HVAC air filter delivery, utility connection concierge service, our best-in-class resident rewards program, and much more!
