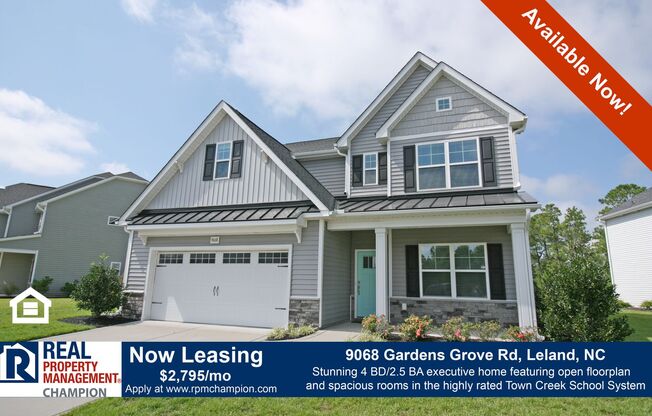
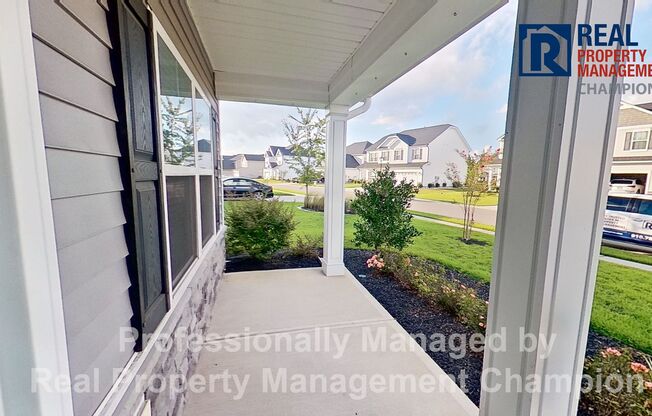
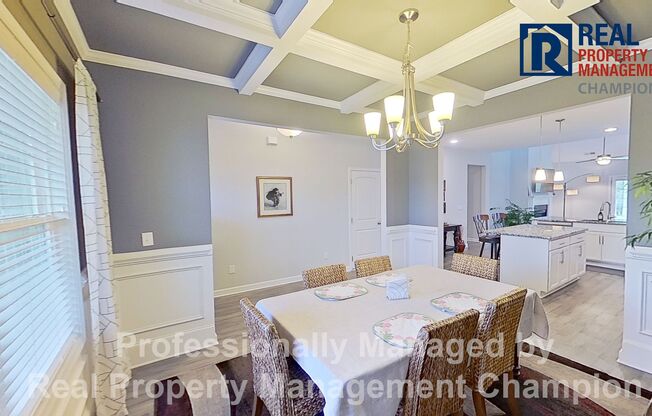
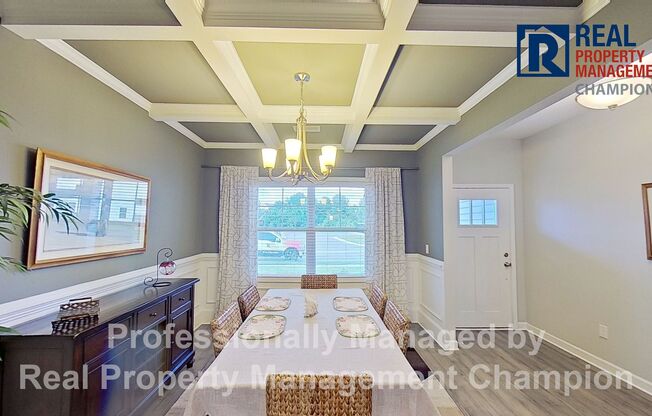
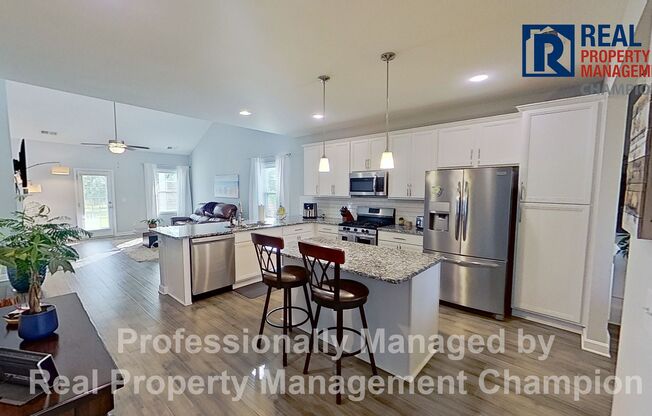




























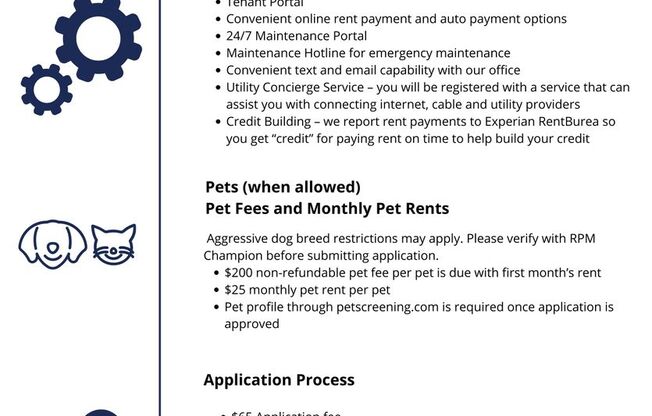
9068 GDNS GRV RD
Leland, NC 28451



Schedule a tour
3D Tour#
Units#
$2,795
4 beds, 2.5 baths,
Available now
Price History#
Price dropped by $205
A decrease of -6.83% since listing
86 days on market
Available now
Current
$2,795
Low Since Listing
$2,795
High Since Listing
$3,000
Price history comprises prices posted on ApartmentAdvisor for this unit. It may exclude certain fees and/or charges.
Description#
Available for a 6 or 12 month lease. This stunning 4 BD/2.5 BA executive home was the former model and is in pristine condition. The fabulous Leland location is in the highly rated Town Creek School System and in the popular neighborhood of Grayson Park. A welcoming covered front porch will greet you as you enter into the foyer. The beautifully appointed dining room features decorative wainscoting and a coffered ceiling. The well-planned kitchen includes granite counters, tile back splash, ample cabinets and a large island with breakfast bar and pendant lighting. Stainless-steel appliances include a French door-refrigerator, dishwasher, built-in microwave and 5-burner gas range. The kitchen opens to the living room with its cozy fireplace and access to the covered patio and backyard. The main level master suite had a trey ceiling, walk -in closet and private bath with double sink vanity, step-in tile shower, linen closet and second walk-in closet. A powder room with pedestal sink and laundry room ready for your owner washer and dryer complete the main level. The upstairs features a spacious loft, ideal as a family room, office or flex space, three spacious bedrooms all with generously sized walk-in closets, and a full bath with has two additional bedrooms, a full bath. An attached two- car garage and beautiful yard overlooking the greenspace are additional features. Hurry, don't miss out on this home! Schedule a Showing: Virtual Tour: We are an Equal Housing Opportunity Management Company and abide by the term of the Federal Fair Housing Act. Pets allowed with prior approval and required pet fees. Aggressive breed list may apply. Contact listing agent prior to submitting application. No Smoking, e-cigarettes or vaping. All applicants over 18 years of age are subject to a background check, including criminal, credit, employment verification, and past tenancy
Listing provided by AppFolio