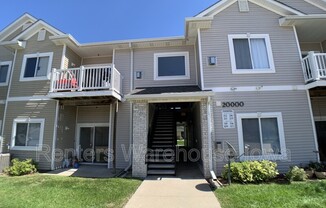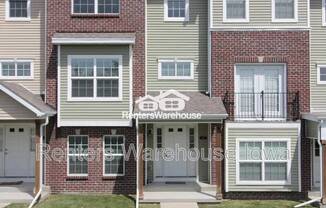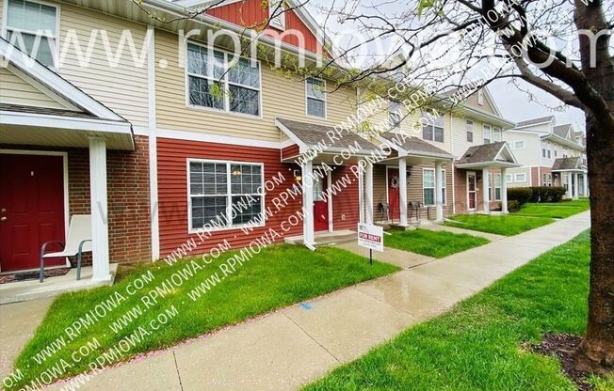
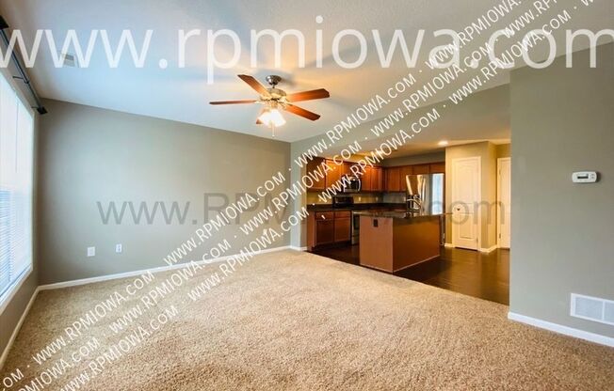
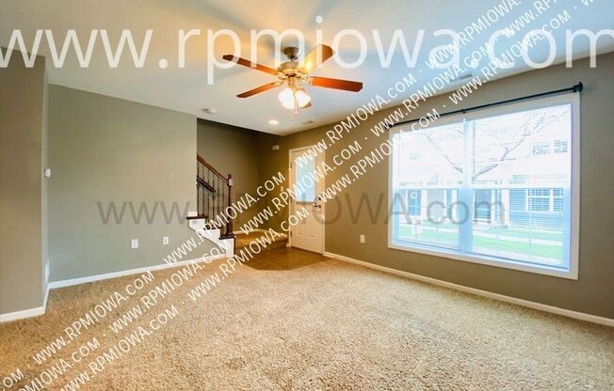
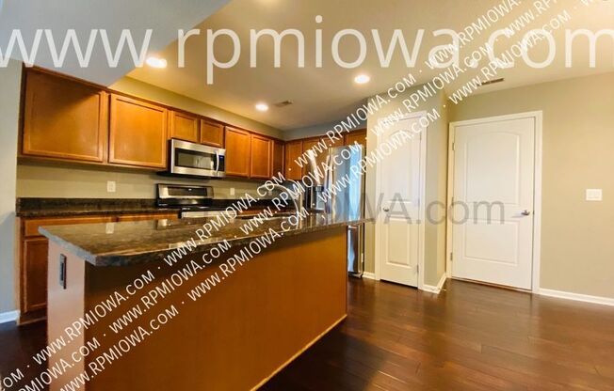
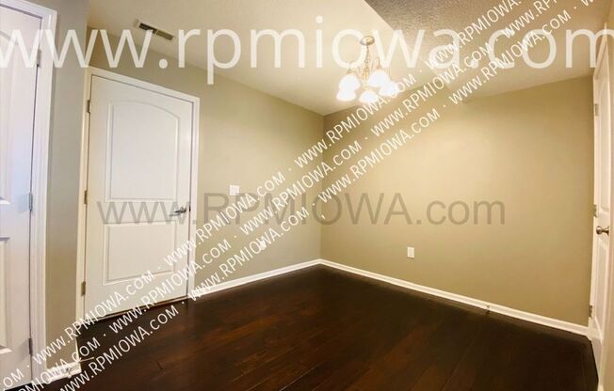
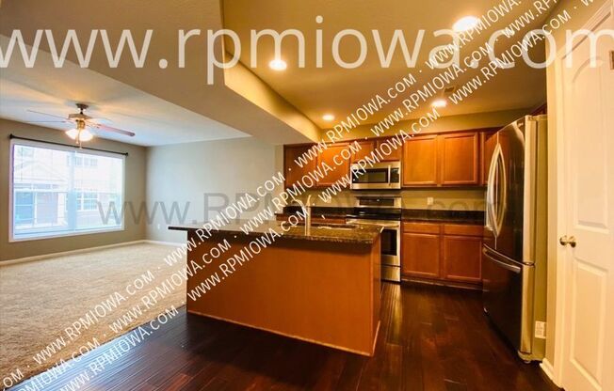
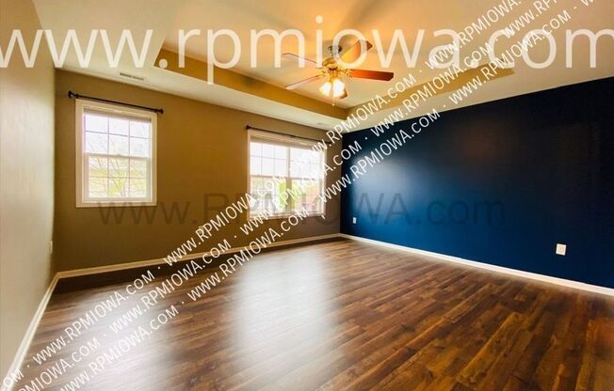
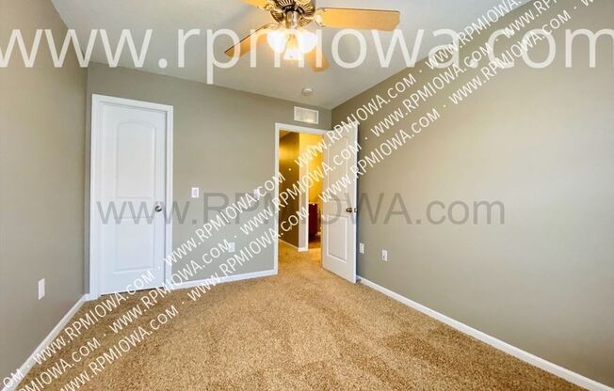
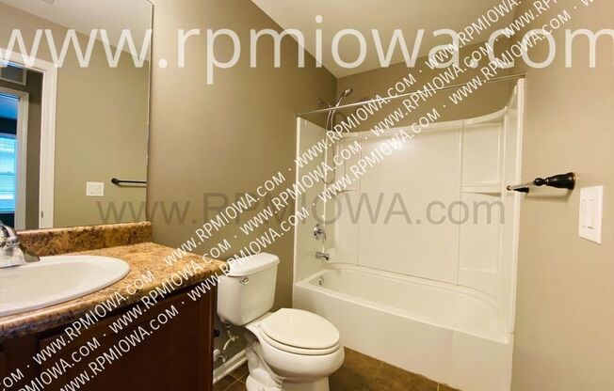
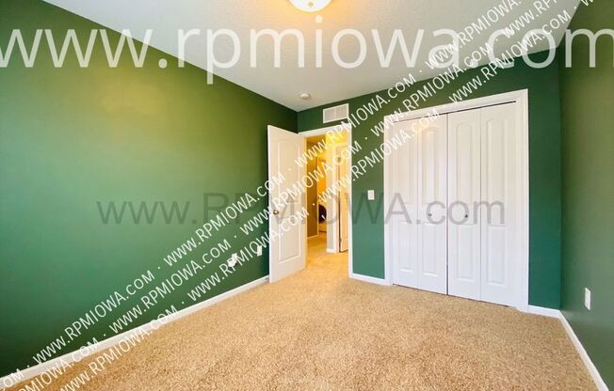
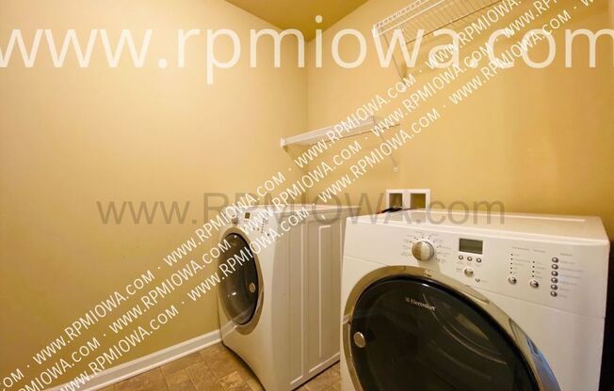
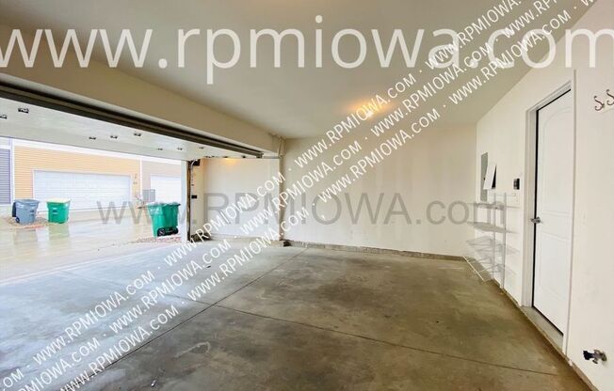

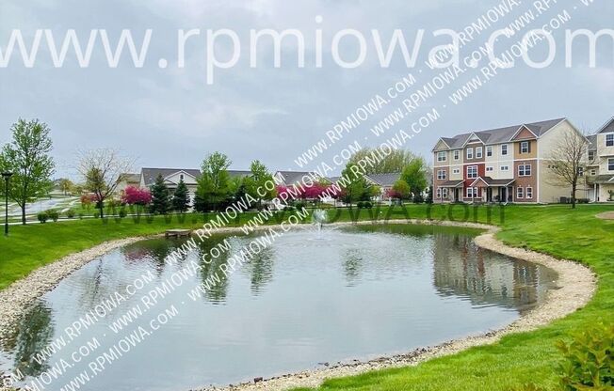
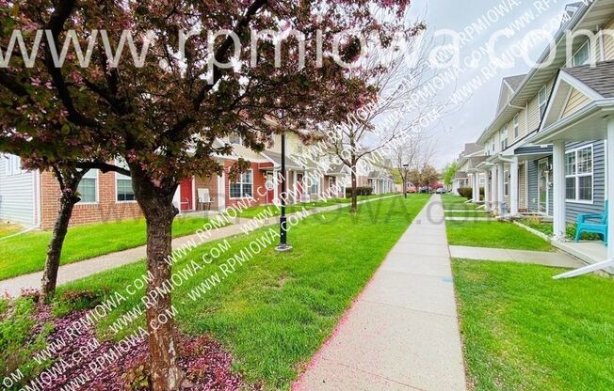
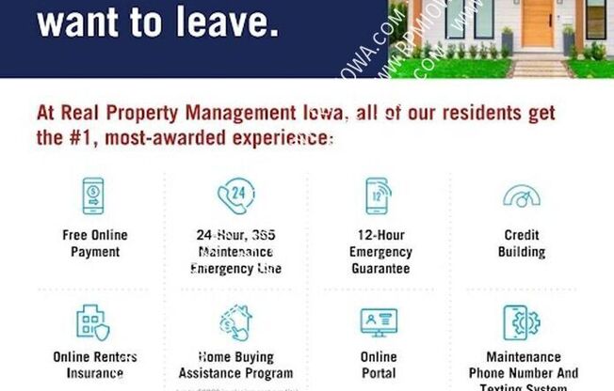
9065 Greenspire Drive
West Des Moines, IA 50266

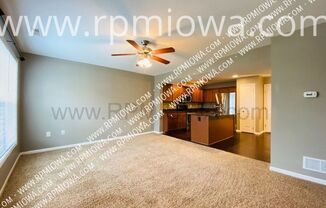
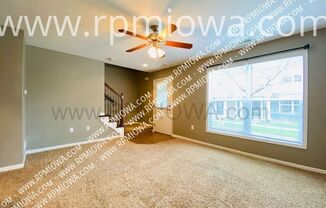
Schedule a tour
Units#
$1,695
3 beds, 2.5 baths, 1,525 sqft
Available now
Price History#
Price dropped by $200
A decrease of -10.55% since listing
94 days on market
Available now
Current
$1,695
Low Since Listing
$1,695
High Since Listing
$1,895
Price history comprises prices posted on ApartmentAdvisor for this unit. It may exclude certain fees and/or charges.
Description#
MOVE-IN BY 10/31/24 AND GET $500 OFF YOUR FIRST FULL MONTH OF RENT!! This three bedroom townhome has a great open floor plan with plenty of space to spread out! The kitchen has granite counter-tops with stainless steel sink and upgraded faucet. The kitchen also features hardwood floors and stainless steel appliances that stay with the home. The dining room is just off the kitchen with access to the garage. A half bathroom is also conveniently located on the man level. The second level features a huge master bedroom with a tray ceiling and en suite master bathroom with a tub/shower combo and walk-in closet. Both spare bedrooms are located on the second level. The spare full bathroom is located on the second level with the laundry that includes the washer and dryer that stay with the home. A 2 car attached garage is included with this home and there is lots of extra parking around this community. This home does consider 2 small pets under 35lbs for a additional $50 per month per pet and non-refundable $500 pet fee, please no smoking. To submit an application please visit Click âApply Nowâ and follow the âbefore you beginâ instructions on the landing page. Make sure to have income statements, a photo ID, and any other relevant information ready. APPLICATION TURNAROUND TIME: 2-3 business days When applying make sure to have income statements, a photo ID, and any other relevant information ready. PETS: All pets are subject to owner approval GUARANTORS: Co-signers are accepted, but must apply separately LEASE LENGTH: Flexible lease terms SECTION 8 & HOST HOMES: Unavailable at this time SMOKING: Smoking is not permitted on the property ADDITIONAL FEES NOT INCLUDED IN RENT: Tenant Management Fee: $34.99/month Lease Origination Fee: $199 one time Application: ONLY $49! For consideration, please note that all applicants 18 and over will be subject to credit, criminal, and eviction background checks. Also, please note that if you take possession of a property after the 20th of the month the remaining prorated till the end of the month will be due on the move-in date. *All information is deemed reliable but not guaranteed and is subject to change. 2 Car Attached Garage Extra Parking Granite Countertops Internet Lawn Care Snow Removal Washer And Dryer Included
