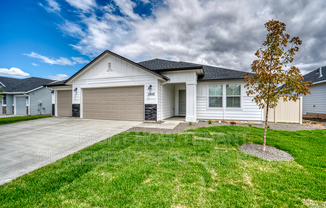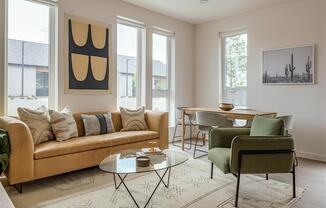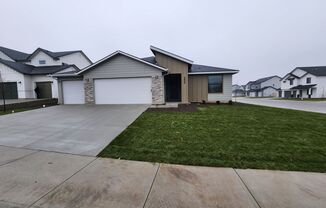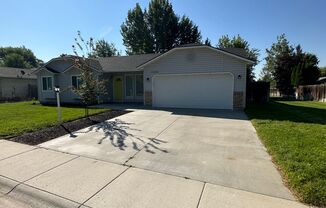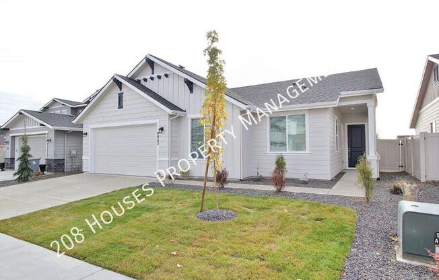
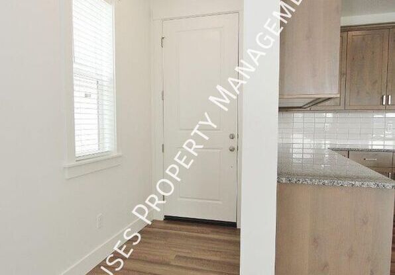
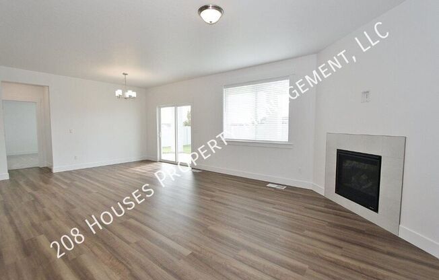
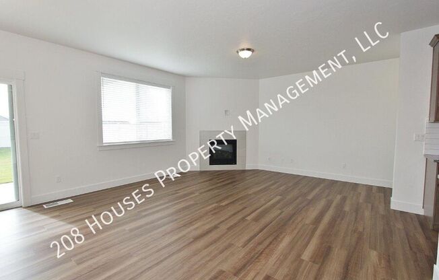
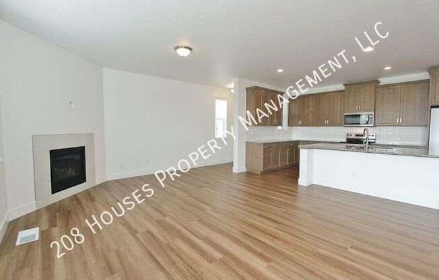
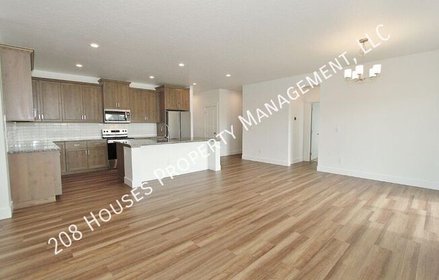
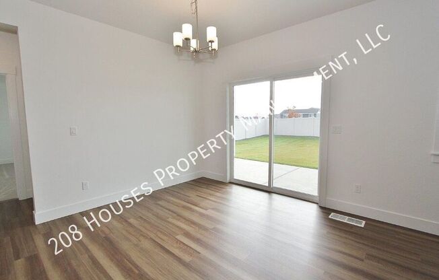
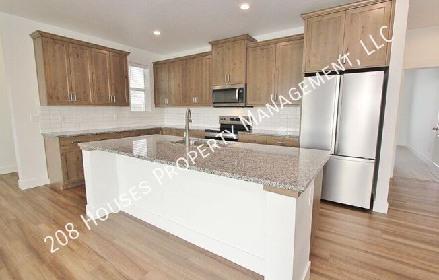
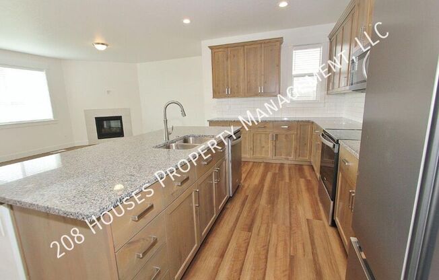
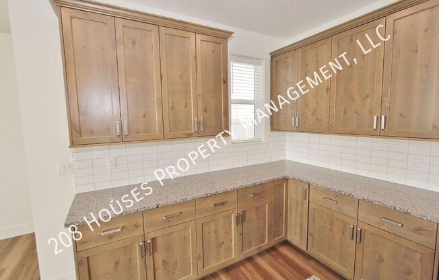
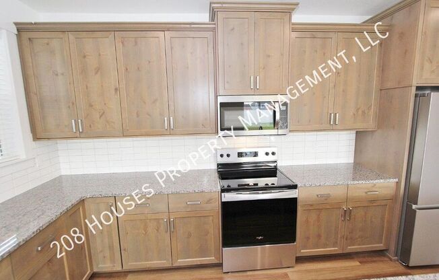
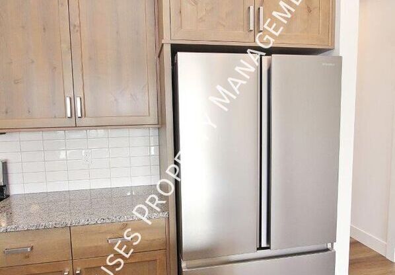
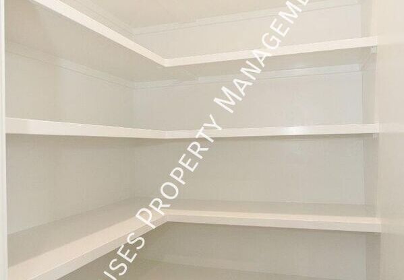
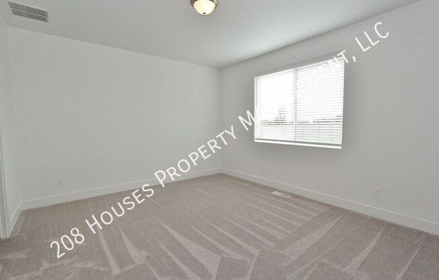
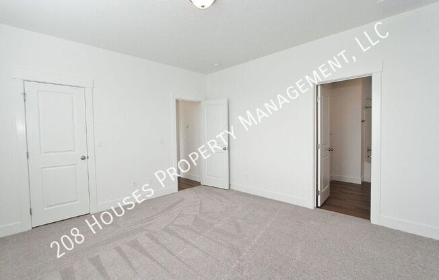
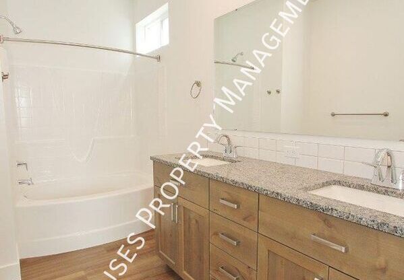
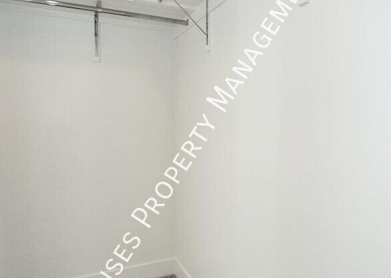
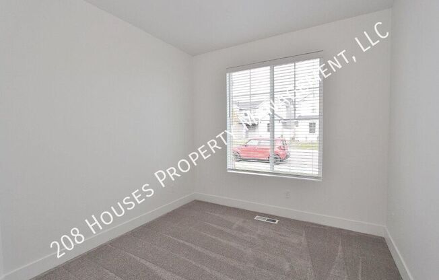
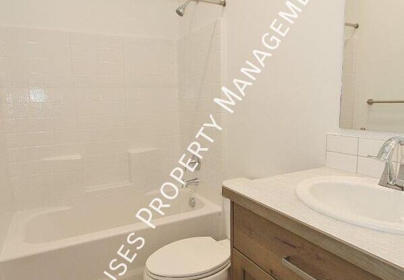
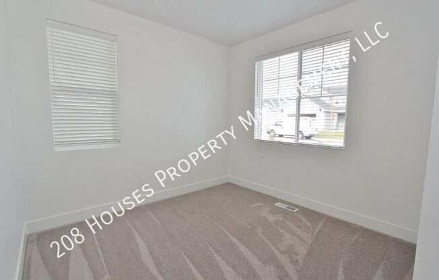
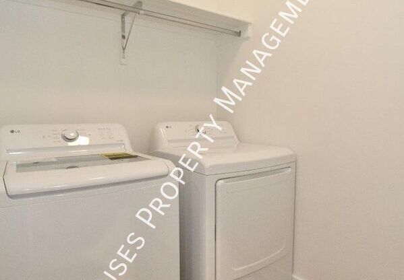
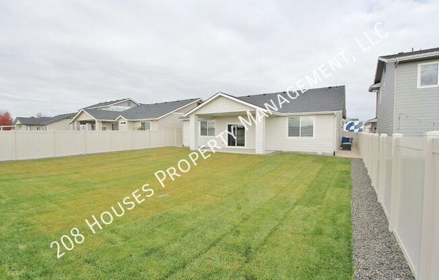
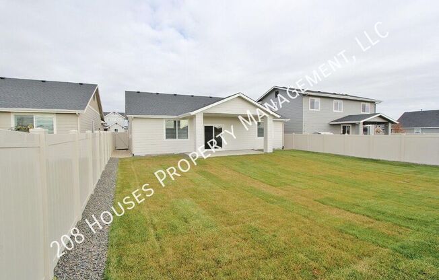
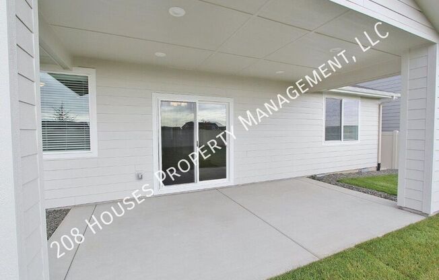
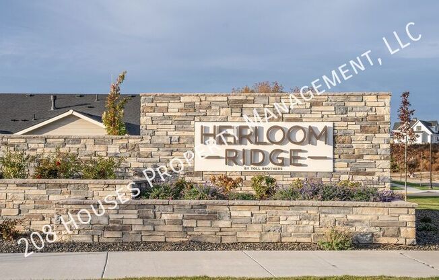
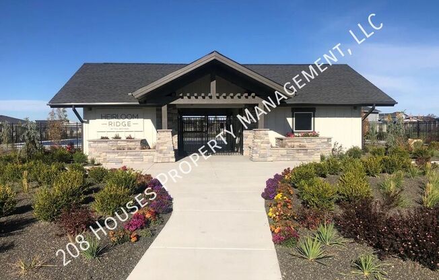
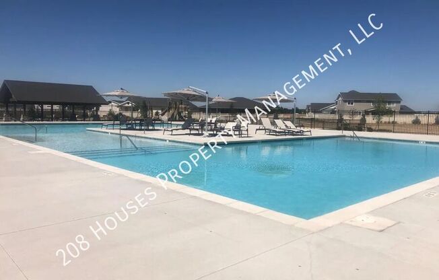
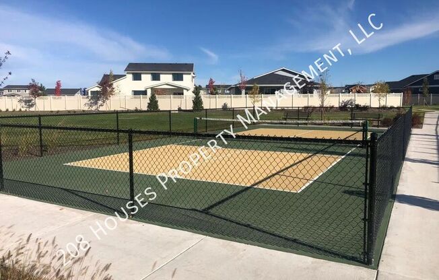
9043 W SNOW WOLF DR
Star, ID 83669

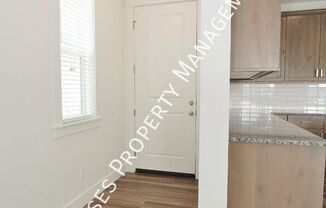
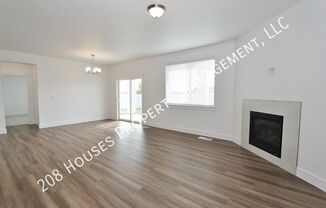
Schedule a tour
Units#
$2,200
3 beds, 2 baths, 1,570 sqft
Available now
Price History#
Price dropped by $200
A decrease of -8.33% since listing
45 days on market
Available now
Current
$2,200
Low Since Listing
$2,200
High Since Listing
$2,400
Price history comprises prices posted on ApartmentAdvisor for this unit. It may exclude certain fees and/or charges.
Description#
**Move-in Special! $300.00 off first month's rent** Immaculate single-level home nestled in a quiet neighborhood. The inviting living room has a gas fireplace w/tile surround, beautiful flooring throughout, & plenty of natural light flowing in. The open kitchen features an island w/breakfast bar, granite countertops, stainless-steel appliances, & large pantry. The main-level master suite offers dual vanity sinks, garden soaker tub, & large walk-in closet. Laundry/mud room, backyard w/covered patio, & plenty of storage! The Heirloom Ridge community offers a community pool, clubhouse, pickleball court, parks, & so much more! Click here for a 3D tour of the home! Terms: - 12 Month Lease - Tenant pays power/gas/sewer/water - Tenant is responsible for lawn care Additional Requirements: - Separate Application per adult (Non-Refundable Fee) - Document Signing Fee - Renter's Insurance - Resident Benefits Program Community Clubhouse Community Pool Garage Park(s)/Playground(s) Pickleball Court Pressurized Irrigation Trash
