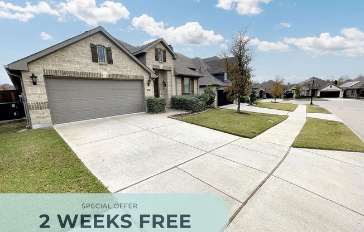
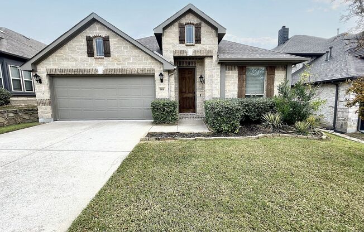
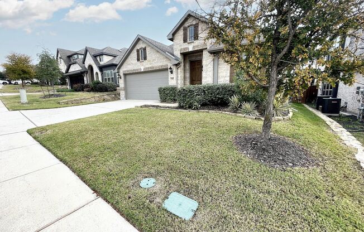
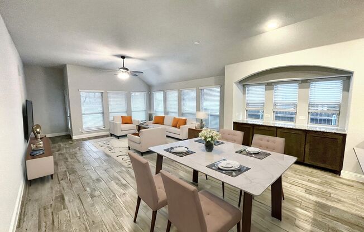
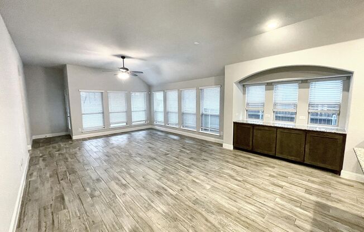
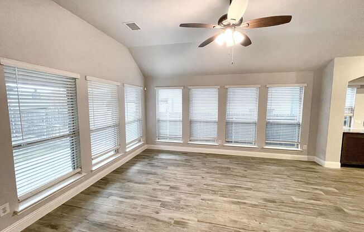
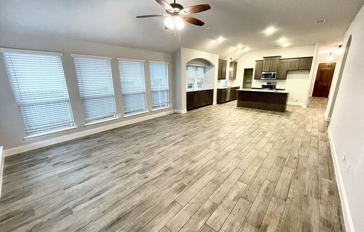
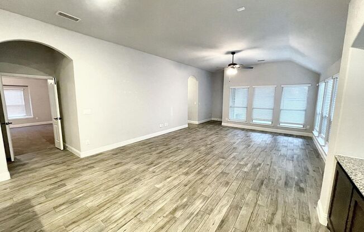
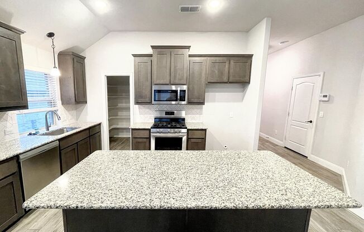
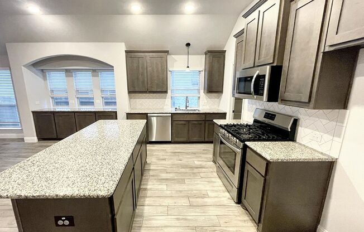
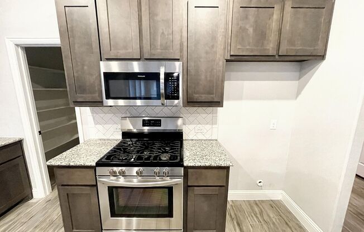
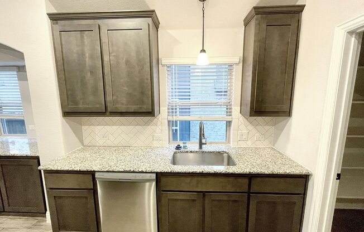
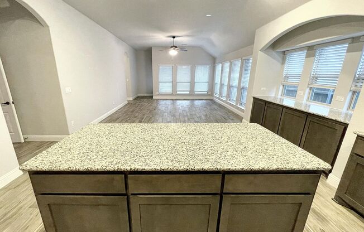
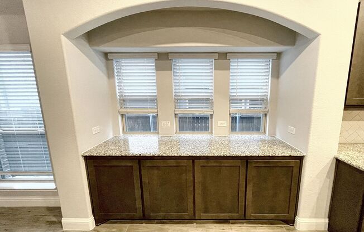
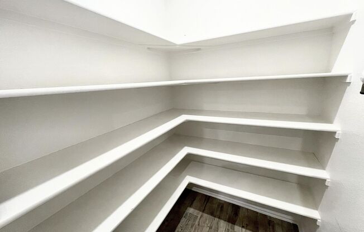
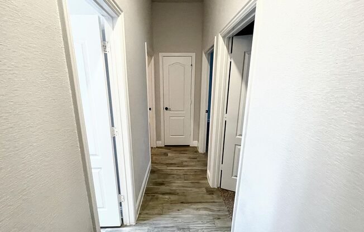
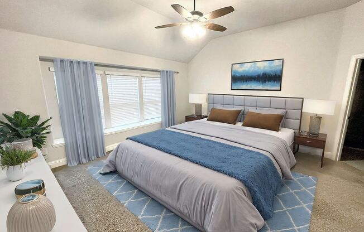
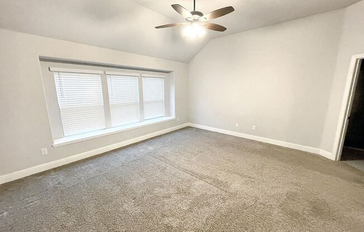
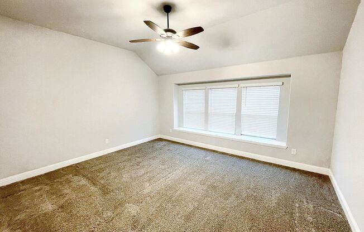
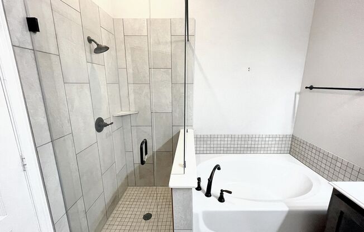
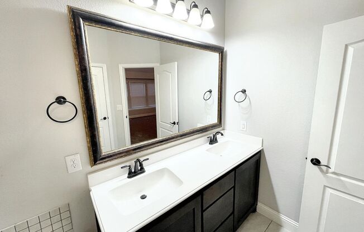
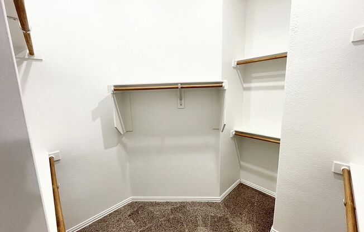
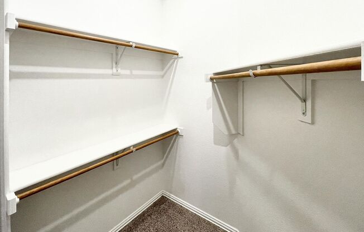
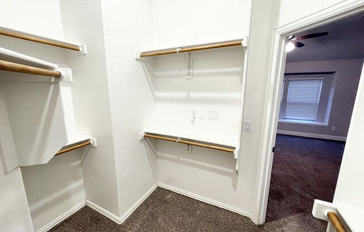
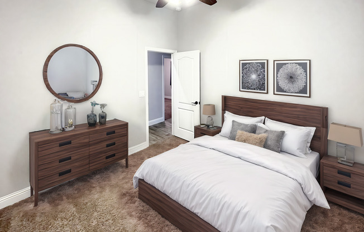
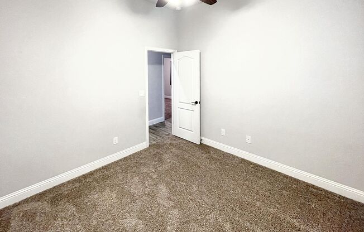
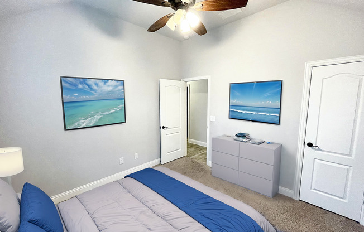
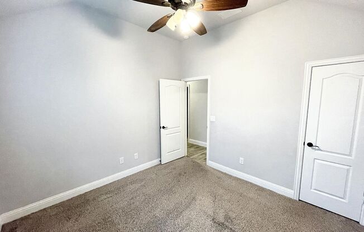
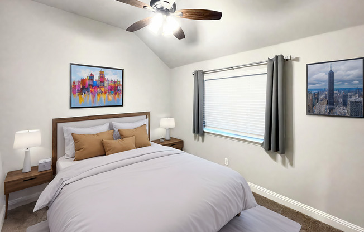
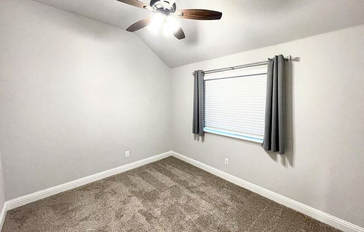
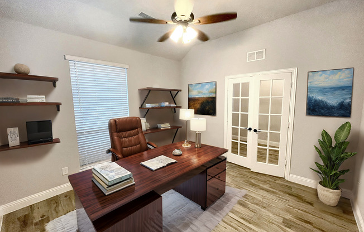
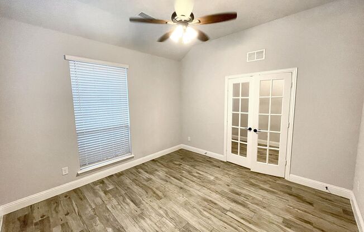
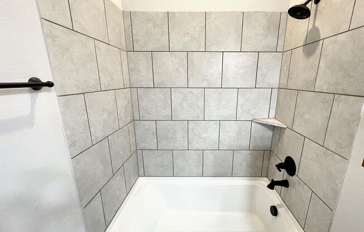
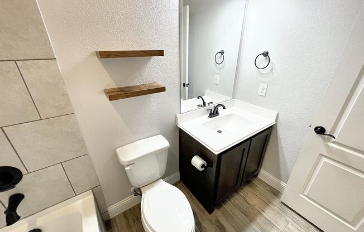
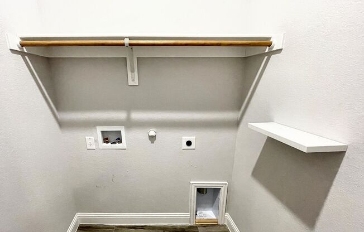
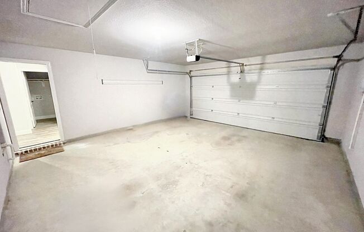
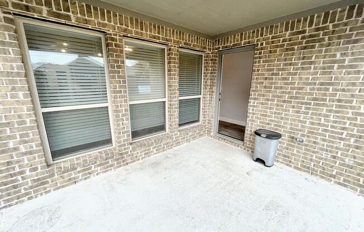
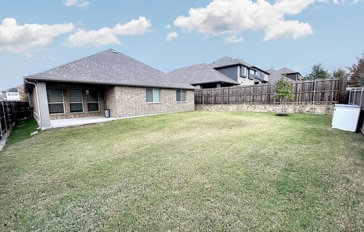
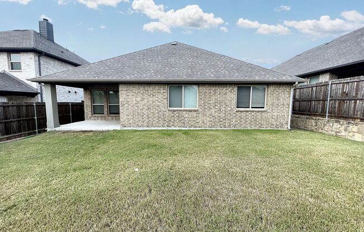
904 BAYNES DR
Mckinney, TX 75071

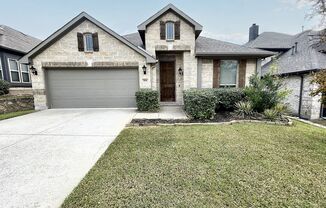
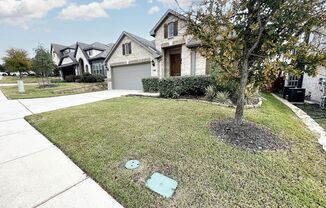
Schedule a tour
Units#
$2,495
4 beds, 2 baths,
Available now
Price History#
Price unchanged
The price hasn't changed since the time of listing
8 days on market
Available now
Price history comprises prices posted on ApartmentAdvisor for this unit. It may exclude certain fees and/or charges.
Description#
2 WEEKS FREE WITH LEASE START DATE BY JANUARY 1!!! Experience the perfect blend of comfort and style in this stunning 4-bedroom, 2-bathroom home located in the highly sought-after Willow Wood Ph 2B community. Designed with a spacious open floor plan, this home features a private front office, ideal for remote work or study. The gourmet kitchen is a chef’s dream, showcasing natural stone granite countertops, a gas cooktop, convection oven, and a generous eat-in island for easy dining and entertaining. Unwind in the serene primary suite, complete with a walk-in closet and a spa-like ensuite featuring dual sinks, a garden tub, and a separate shower. Outside, the covered patio and expansive backyard provide the perfect setting for outdoor relaxation and gatherings. Nestled within the highly-rated Melissa ISD, this home offers easy access to nearby parks, including Bonnie Wenk Park, Towne Lake Park, and Finch Park. Enjoy the community’s top-tier amenities, such as a clubhouse, pool, jogging and biking paths, and a playground. Make this exceptional home yours today and elevate your living experience!
Listing provided by AppFolio