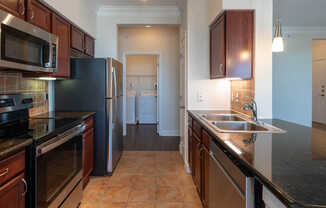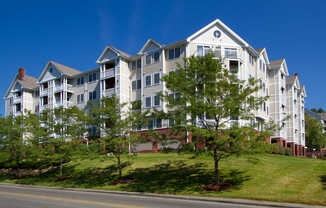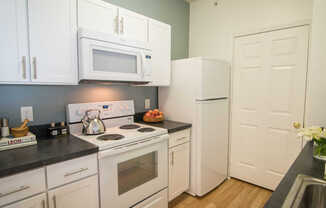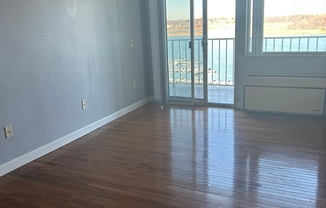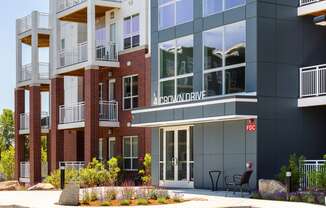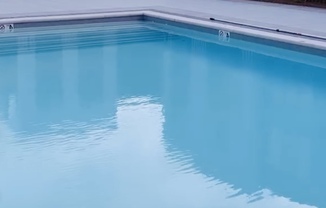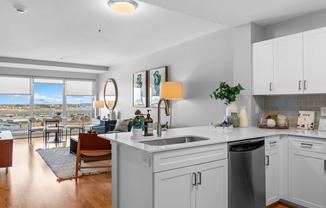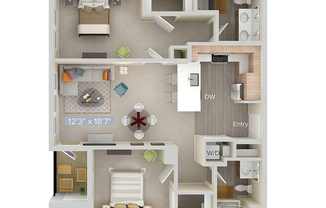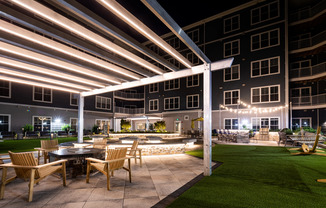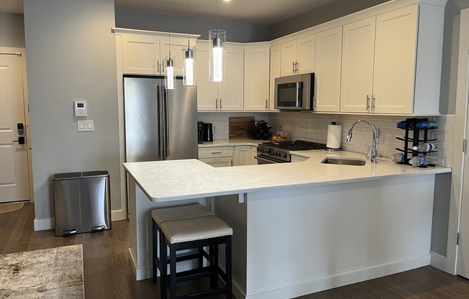
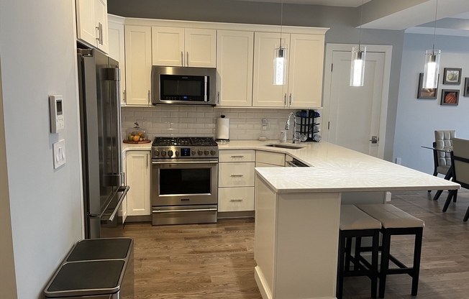
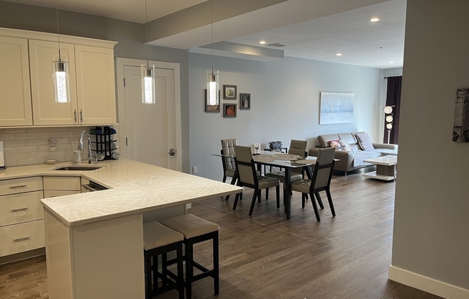
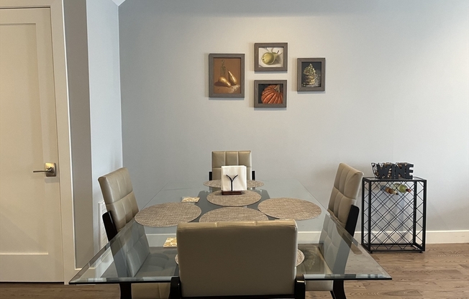
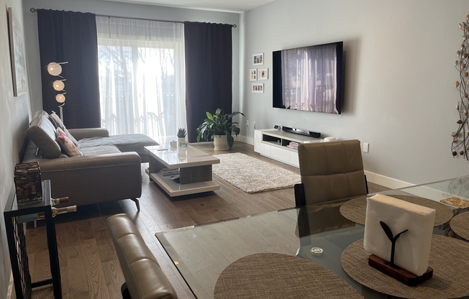
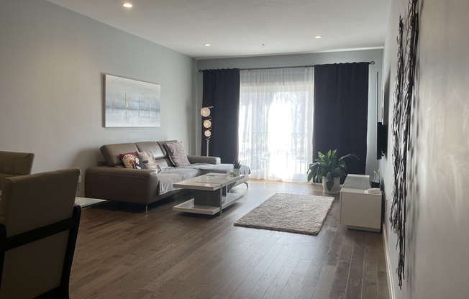
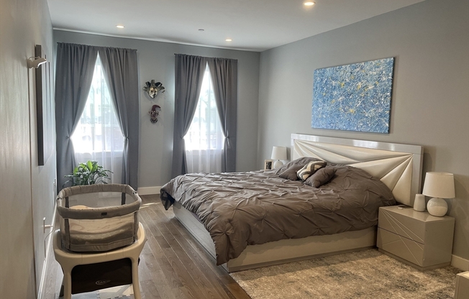
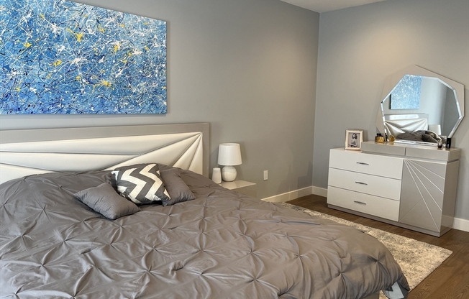
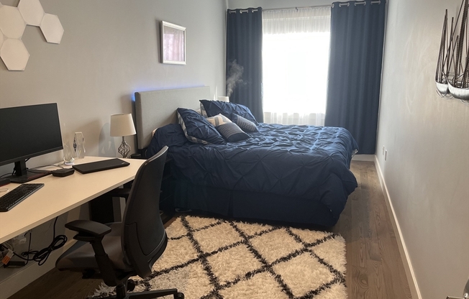
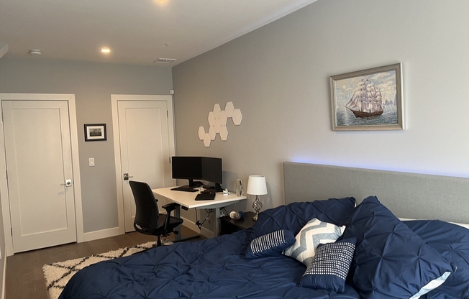
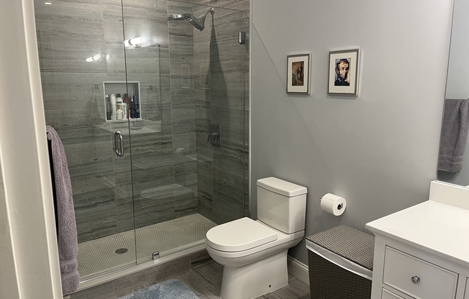
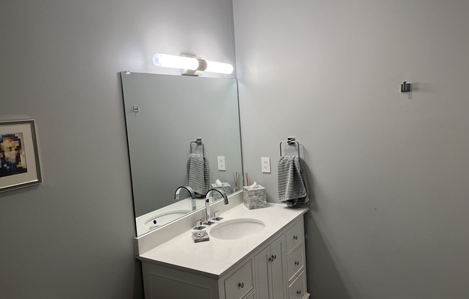
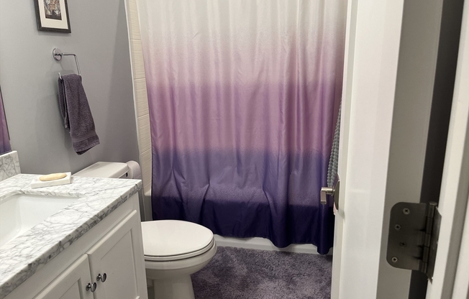
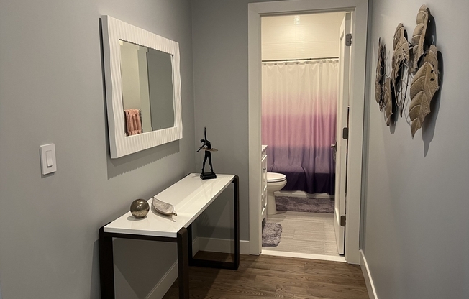
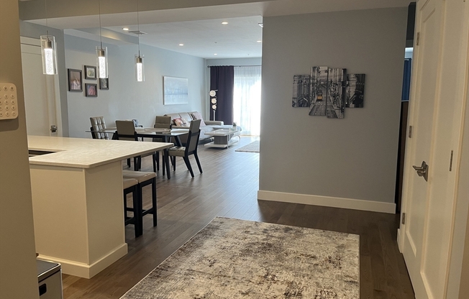
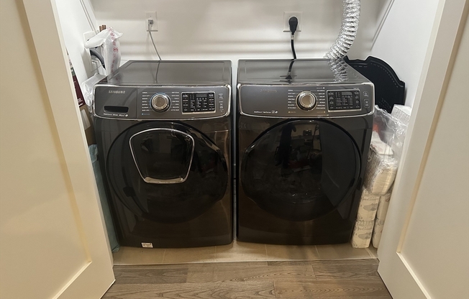
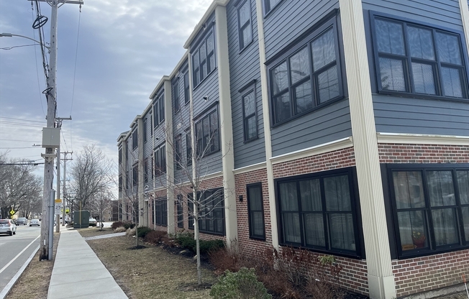
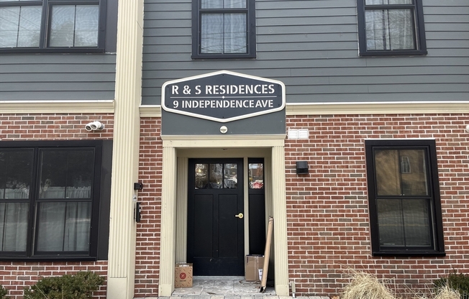
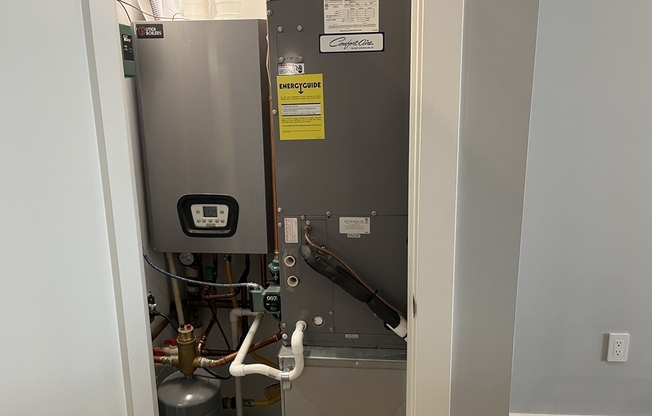
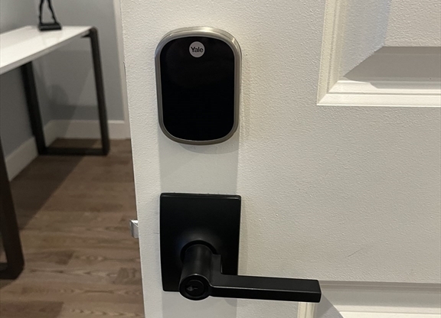
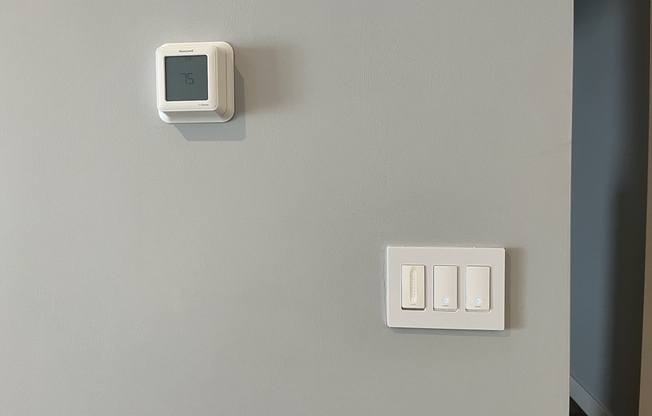
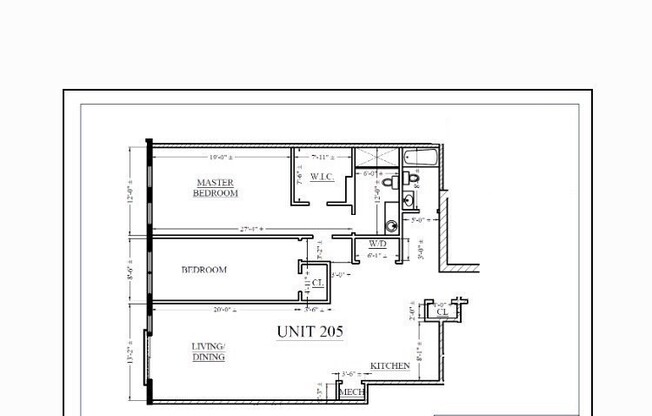
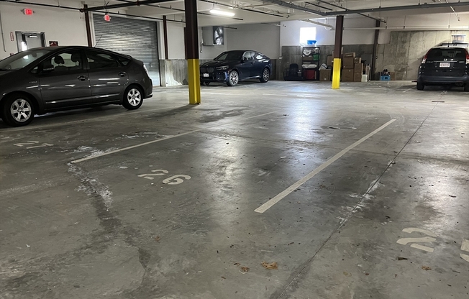
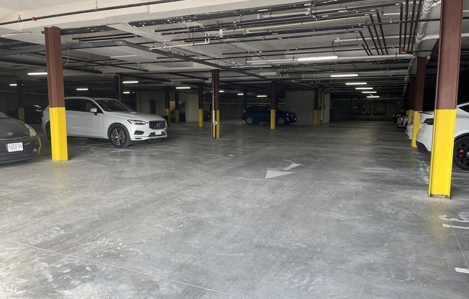
9 Independence # 308
Braintree, MA 02184

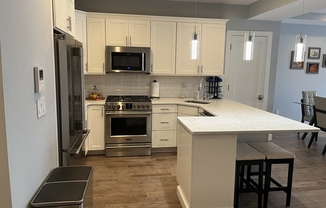
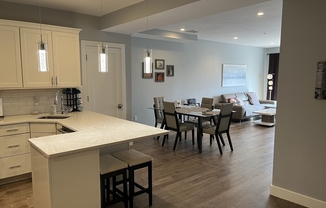
Schedule a tour
Similar listings you might like#
Units#
$3,200
Unit 205
2 beds, 2 baths, 1,342 sqft
Available January 1
Luxury living you would expect in Downtown Boston. This modern, open concept unit features 2 spacious bedrooms, 2 full baths, 1 heated garage parking space, and in unit laundry. Chef's kitchen with new stainless steel appliances and pendant lighting over the island lead to the open concept dinning room and living room with natural light and a sliding glass door to the Juliette balcony. The 24' master bedroom includes a walk in closet and stunning master bath with glass shower enclosure. Gas heat and smart thermostat, lighting keep energy costs low. Excellent location- 5 minute walk to Quincy Adams T station (Redline) or a 1/2 mile drive to Rt. 93 North and South as well as Rt. 3. HALF FEE PAID BY TENANT- GARAGE PARKING INCL Security deposit of $1,000
Price History#
Price unchanged
The price hasn't changed since the time of listing
23 days on market
Available as soon as Jan 1
Price history comprises prices posted on ApartmentAdvisor for this unit. It may exclude certain fees and/or charges.
Description#
Luxury living you would expect in Downtown Boston. This modern, open concept unit features 2 spacious bedrooms, 2 full baths, 1 heated garage parking space, and in unit laundry. Chef's kitchen with new stainless steel appliances and pendant lighting over the island lead to the open concept dinning room and living room with natural light and a sliding glass door to the Juliette balcony. The 24' master bedroom includes a walk in closet and stunning master bath with glass shower enclosure. Gas heat and smart thermostat, lighting keep energy costs low. Excellent location- 5 minute walk to Quincy Adams T station (Redline) or a 1/2 mile drive to Rt. 93 North and South as well as Rt. 3. HALF FEE PAID BY TENANT- GARAGE PARKING INCL Security deposit of $1,000
Data provided by MLS Property Information Network (MLS PIN)
Matthew Freeman
Kelly Atlantic Realty LLC
Amenities#
Arrests Score#
Many arrests
ApartmentAdvisor's Arrests Score™ compares this property to others in the area with respect to arrest reports.
The property listing data and information, or the Images, set forth herein were provided to MLS Property Information Network, Inc. from third party sources, including sellers, lessors, landlords and public records, and were compiled by MLS Property Information Network, Inc. The property listing data and information, and the Images, are for the personal, non commercial use of consumers having a good faith interest in purchasing, leasing or renting listed properties of the type displayed to them and may not be used for any purpose other than to identify prospective properties which such consumers may have a good faith interest in purchasing, leasing or renting. MLS Property Information Network, Inc. and its subscribers disclaim any and all representations and warranties as to the accuracy of the property listing data and information, or as to the accuracy of any of the Images, set forth herein.
