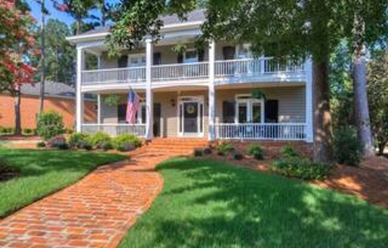
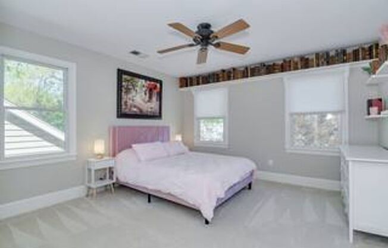
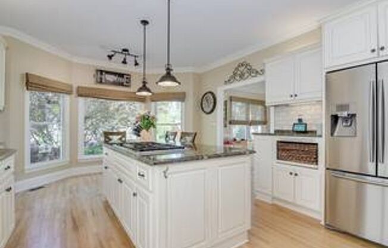
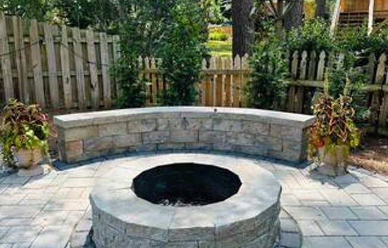
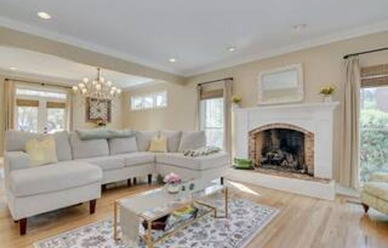
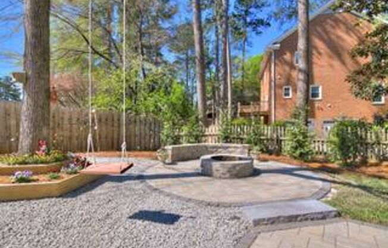
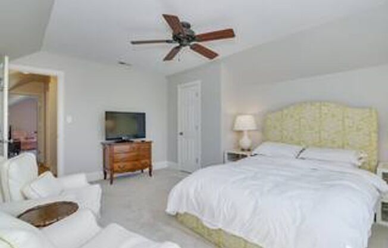
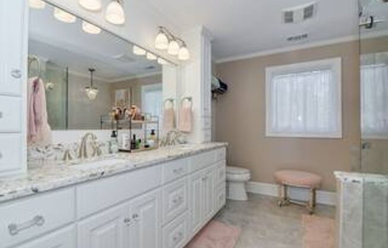
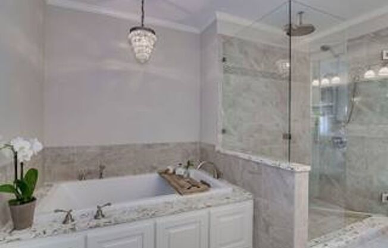
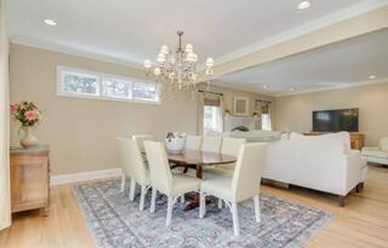
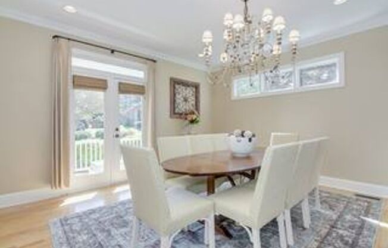
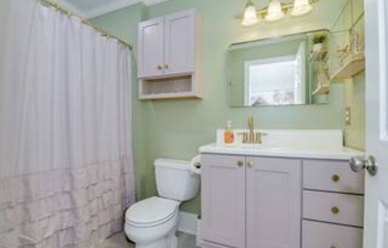
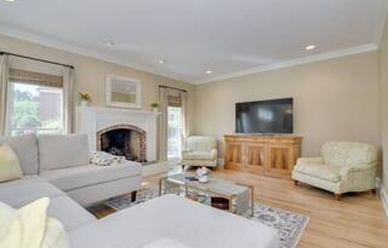
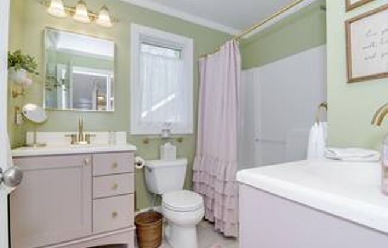
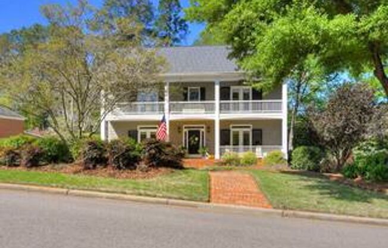
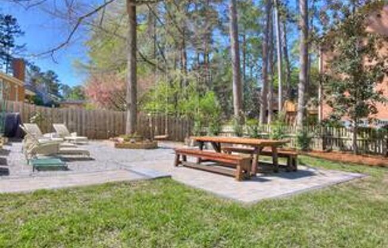
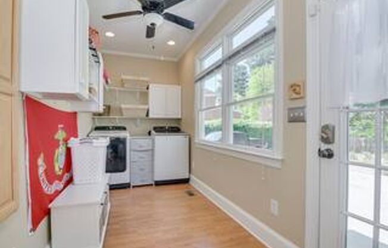
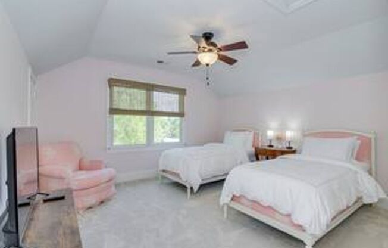
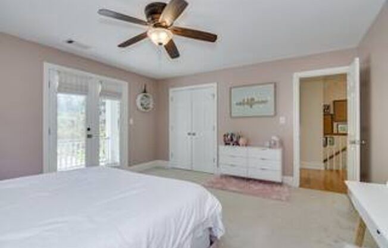
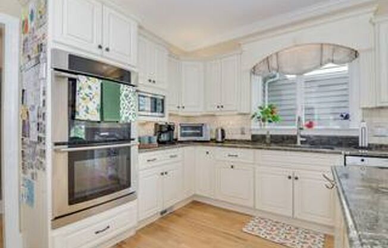
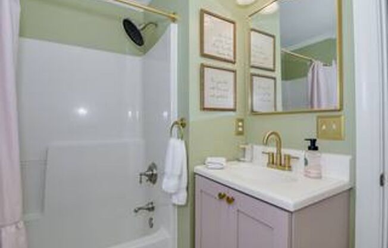
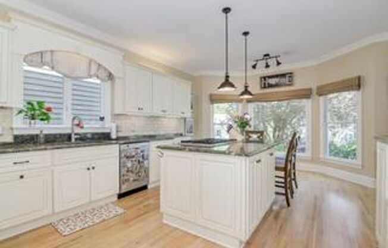
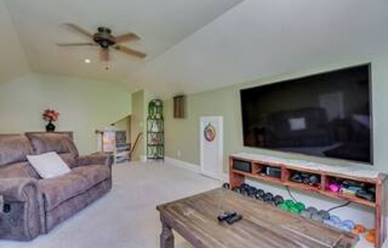
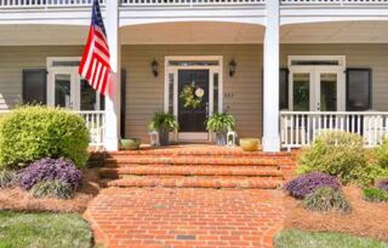
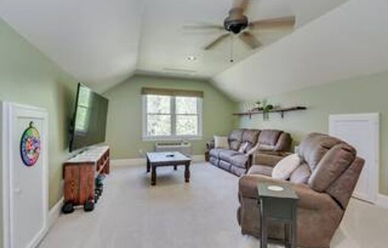
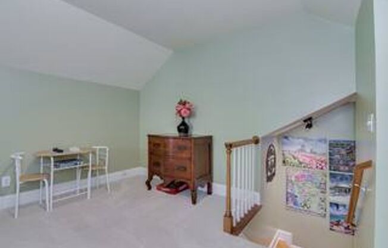
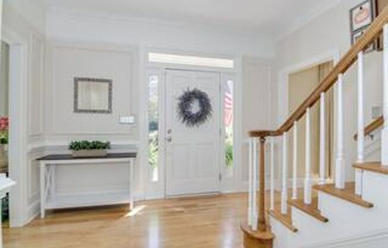
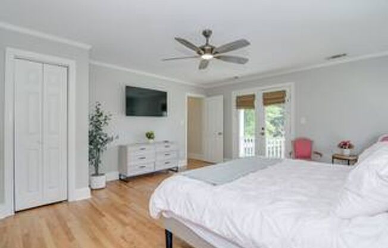
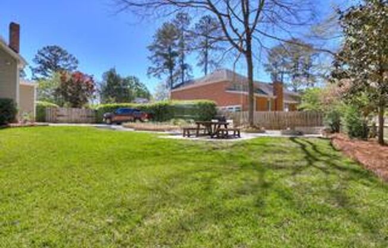
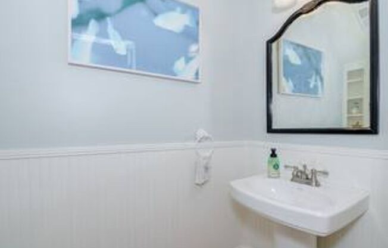
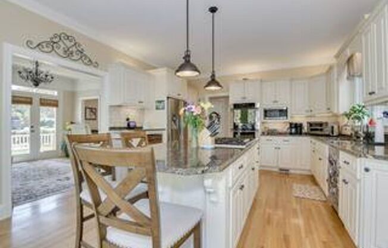
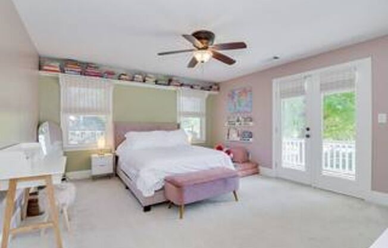
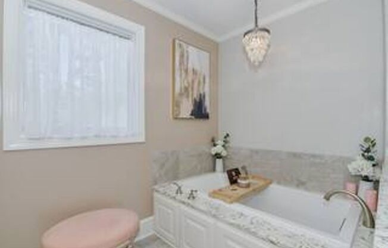
889 SPARKLEBERRY RD
Evans, GA 30809

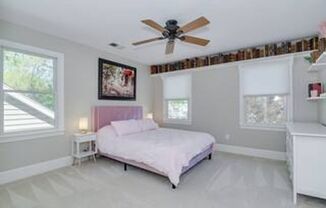
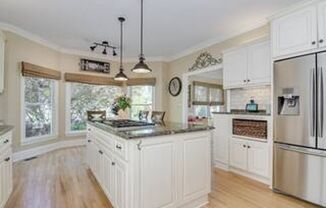
Schedule a tour
Units#
$3,295
5 beds, 3.5 baths,
Available February 1
Price History#
Price unchanged
The price hasn't changed since the time of listing
54 days on market
Available as soon as Feb 1
Price history comprises prices posted on ApartmentAdvisor for this unit. It may exclude certain fees and/or charges.
Description#
Stunning 5 Bed/ 3.5 Bath 3286 heated sq/ft home in highly sought-after Northwood Subdivision in corner lot, with beautiful landscaping. YEAR ROUND LAWN CARE INCLUDED!! Fully updated move-in ready home features hardwood floors, oversized windows, and exceptional finishes throughout. Gourmet kitchen with high end SS appliances and granite countertops. Large family room w gas log fireplace. Second floor Owner Suite with hardwood floors, access to front balcony, walk-in closet, and bath with custom cabinets, soaking tub, glass shower and quartz counters. Second and third floors feature four additional bedrooms and two full baths. Bonus room above garage perfect for play room or home office. Pets ok w pet deposit. Call/ text Matt at or visit for more info!
Listing provided by AppFolio