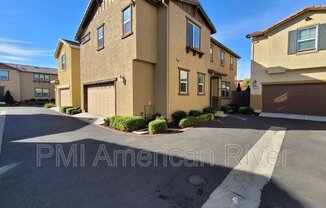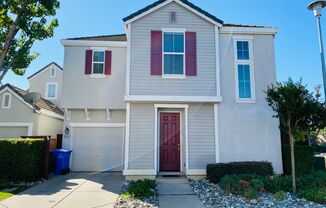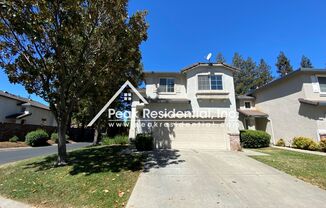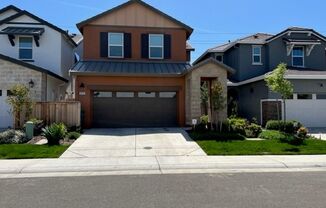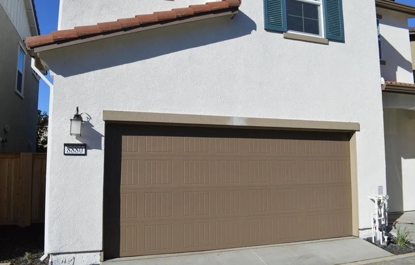
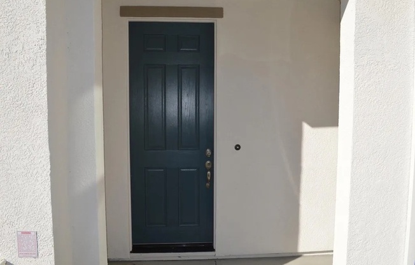
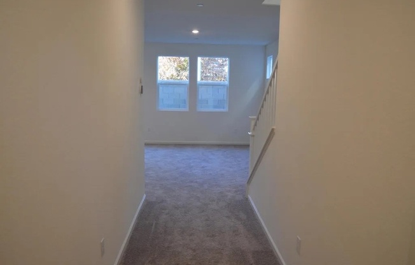
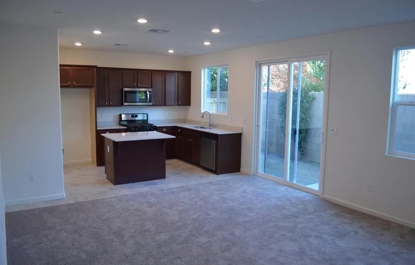
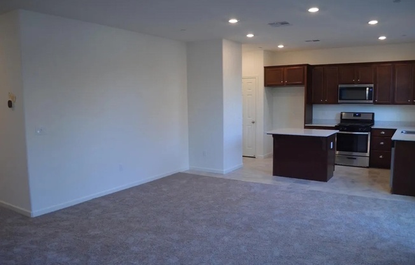
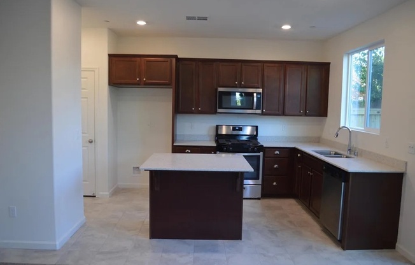
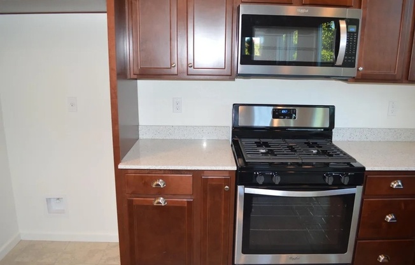
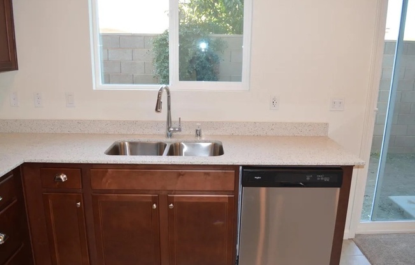
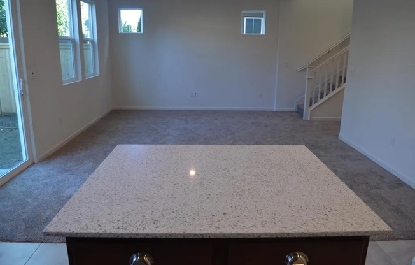
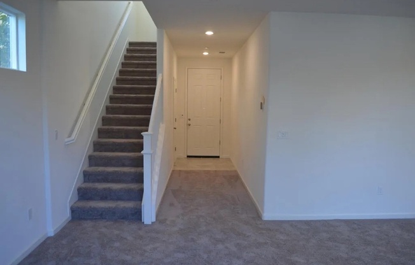
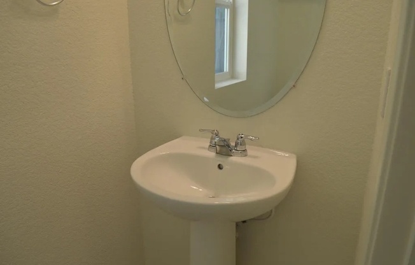
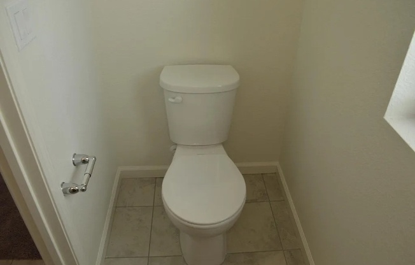
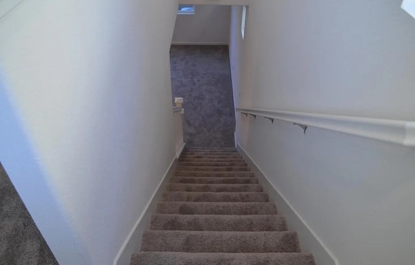
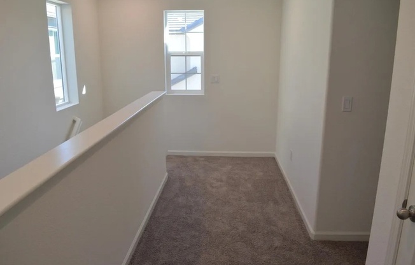
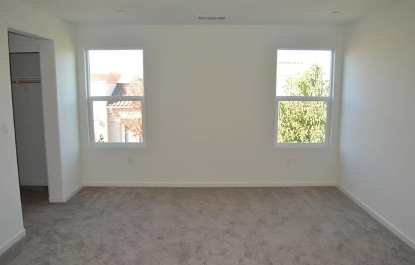
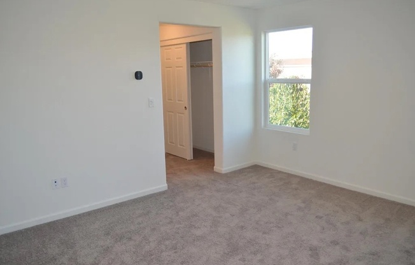
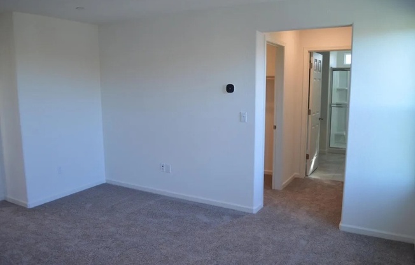
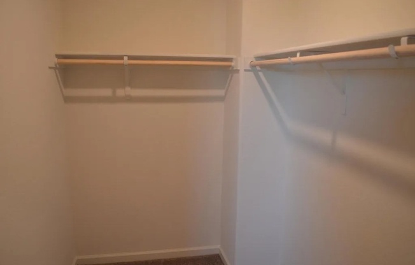
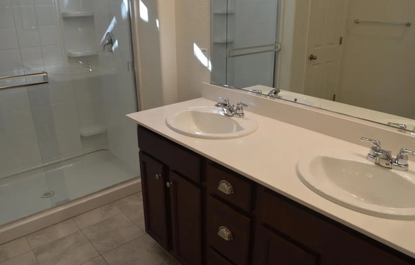
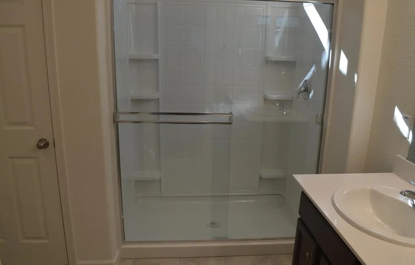
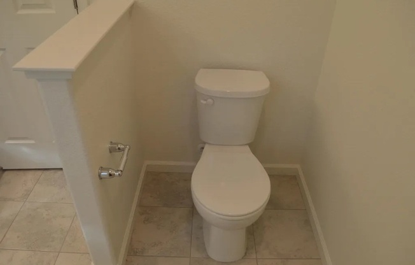
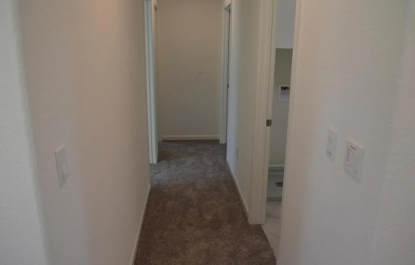
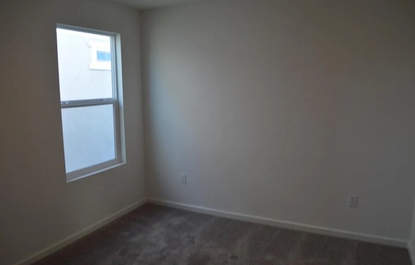
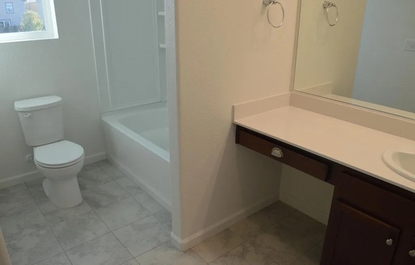
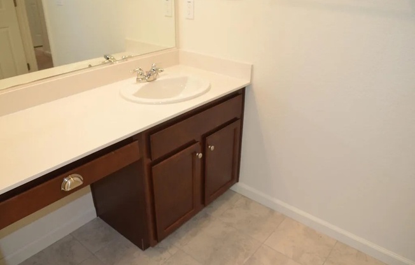
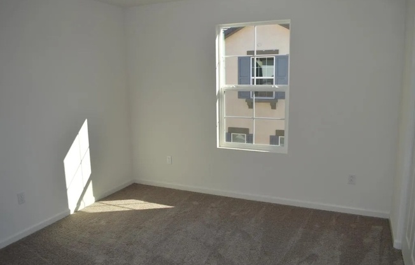
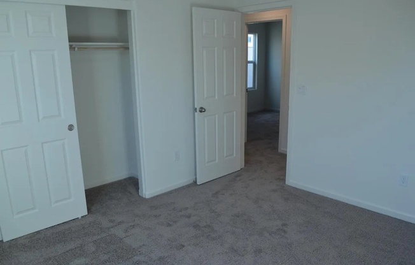
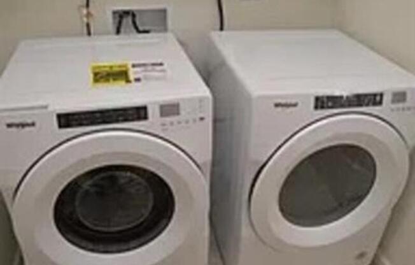
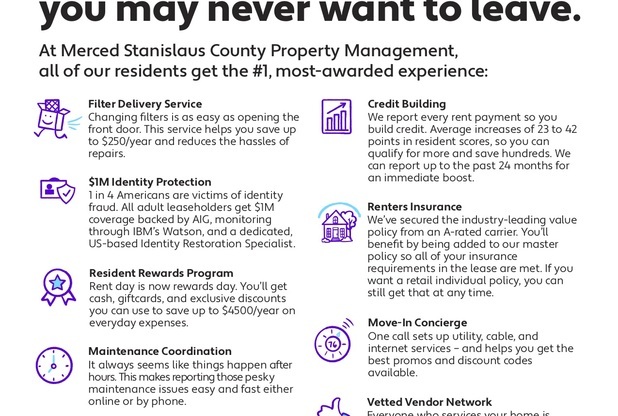
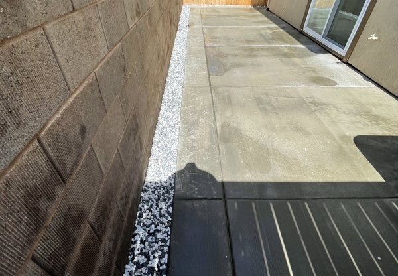
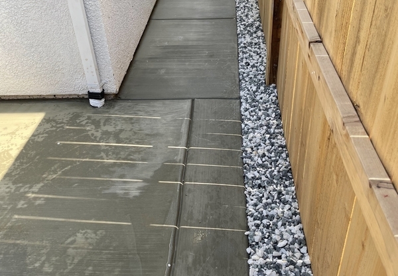
8880 Ariston Lane
Elk Grove, CA 95758

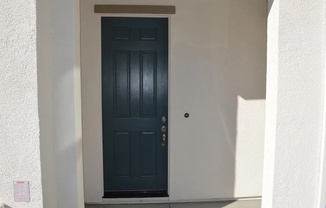
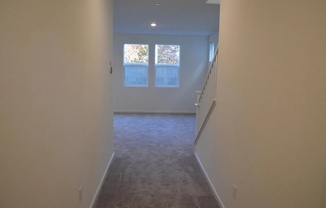
Schedule a tour
Similar listings you might like#
Units#
$2,550
3 beds, 2.5 baths, 1,580 sqft
Available now
Price History#
Price dropped by $100
A decrease of -3.77% since listing
39 days on market
Available now
Current
$2,550
Low Since Listing
$2,550
High Since Listing
$2,650
Price history comprises prices posted on ApartmentAdvisor for this unit. It may exclude certain fees and/or charges.
Description#
Available November 11th. Newer KB Home conveniently located right off Highway 99 . This home features tile flooring at the entry, bathrooms, kitchen and laundry room. The remaining downstairs area features carpet with an open concept featuring the kitchen, living and dining area. The kitchen features tile flooring, Quartz countertops including an island, stainless steel appliances, a gas cooktop with fridge included. All bedrooms are upstairs and feature carpet. The master bedroom has two closets including a walk in closet. The master bathroom has dual sinks with tile flooring. One bedroom features a walk in closet. The upstairs also features the laundry room which includes tile flooring with washer and dryer included. The backyard has been completed with concrete. Renter pays for water, sewer, garbage, gas, electric and fixed cost solar. Owner pays for HOA. No smoking. Pets accepted. Garage parking. Renters insurance is required. Please do not disturb current occupants. All Merced Stanislaus County Property Management residents are enrolled in the Resident Benefits Package (RBP) for $40.95/month which includes renters insurance, credit building to help boost your credit score with timely rent payments, $1M Identity Protection, HVAC air filter delivery, move-in concierge service making utility connection and home service setup a breeze during your move-in, our best-in-class resident rewards program, and much more! More details upon application
