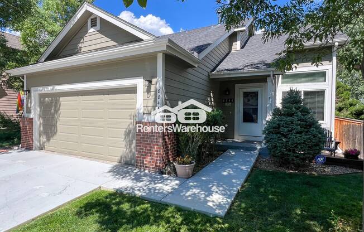
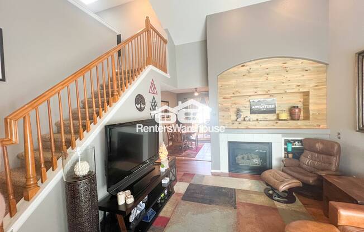
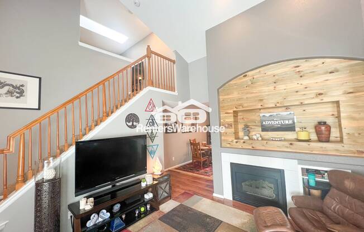
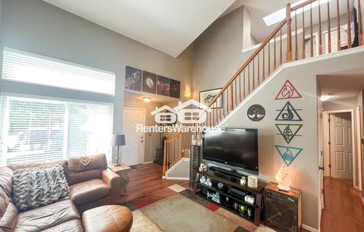
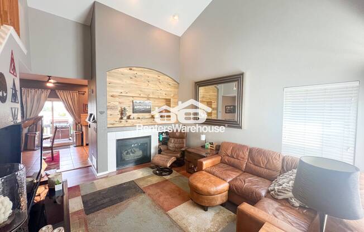
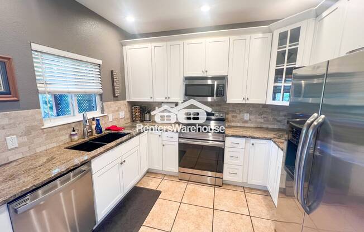
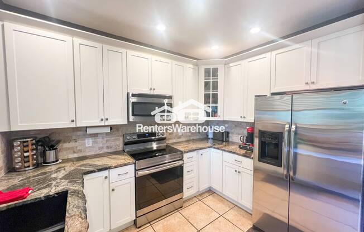
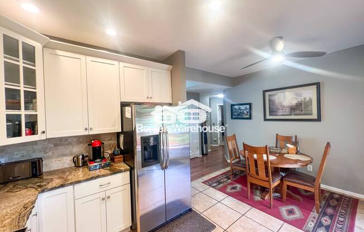
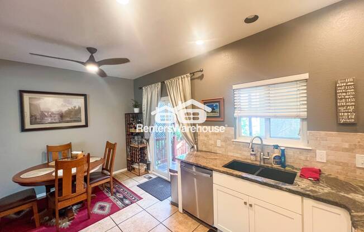
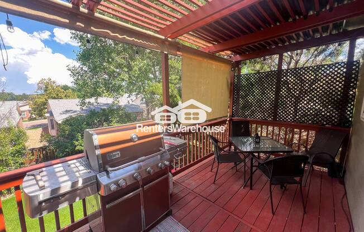
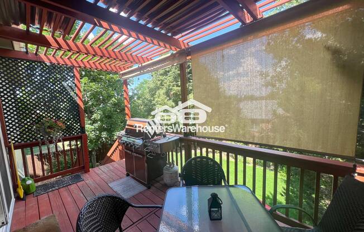
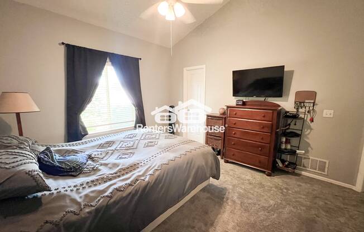
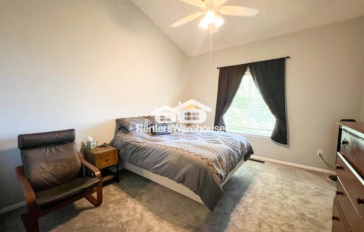
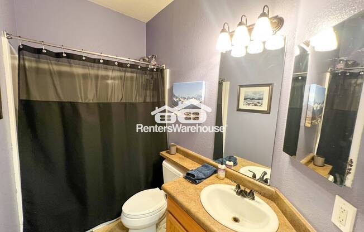
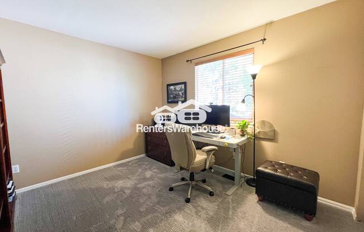
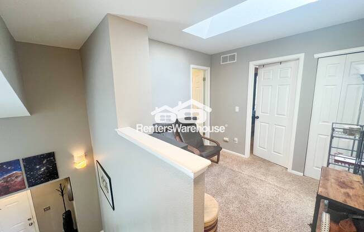
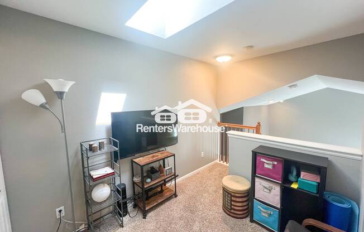
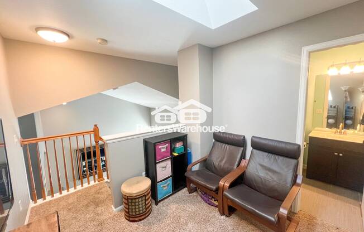
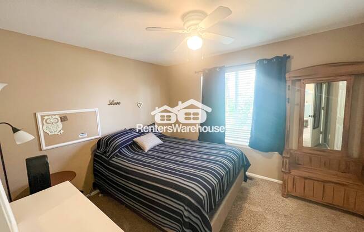
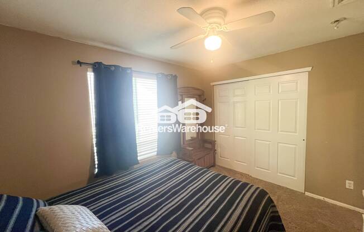
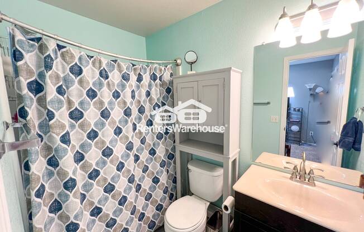
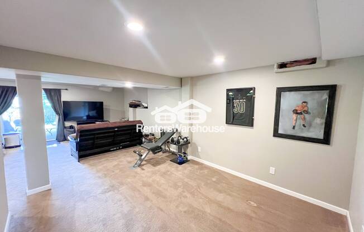
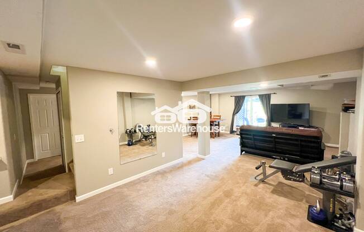
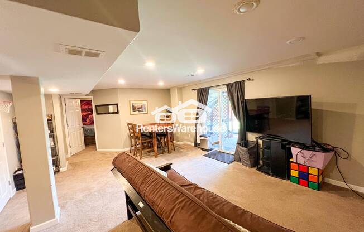
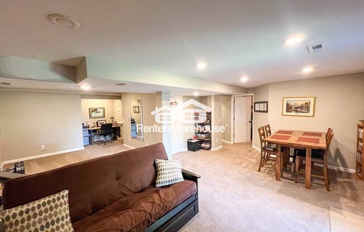
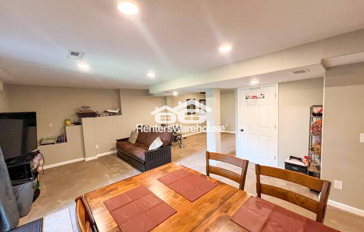
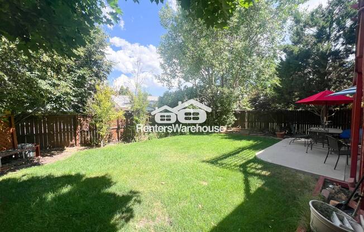
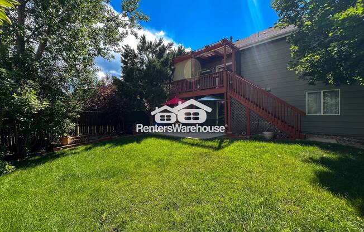
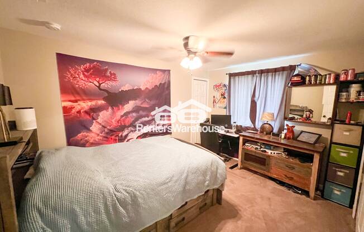
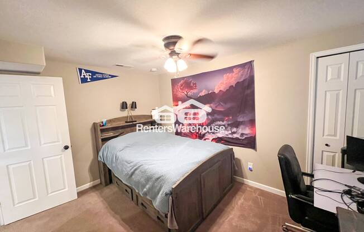
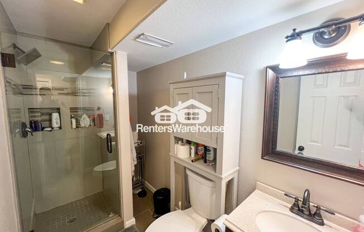
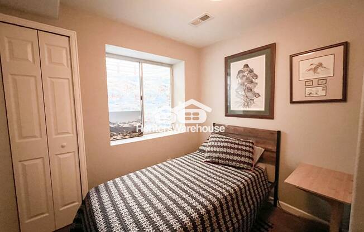
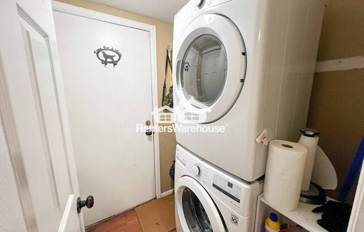
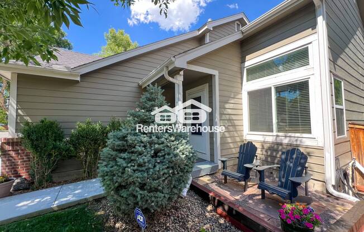
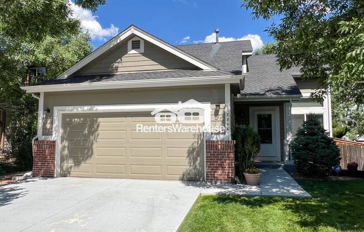
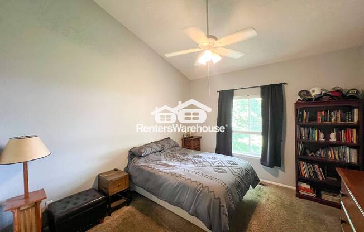
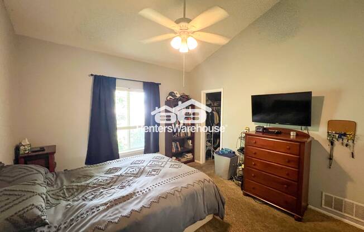
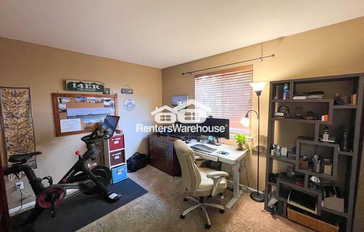
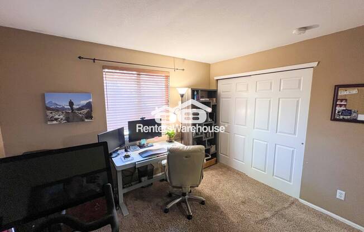
8846 Pochard St
Littleton, CO 80126

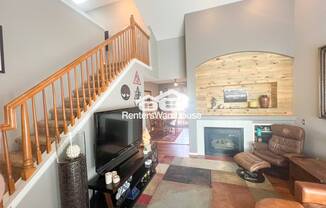
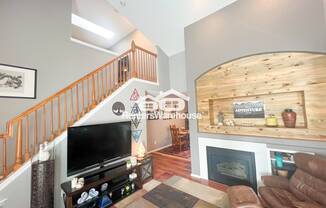
Schedule a tour
Units#
$3,195
5 beds, 3 baths, 2,342 sqft
Available now
Price History#
Price dropped by $300
A decrease of -8.58% since listing
74 days on market
Available now
Current
$3,195
Low Since Listing
$3,195
High Since Listing
$3,495
Price history comprises prices posted on ApartmentAdvisor for this unit. It may exclude certain fees and/or charges.
Description#
Available September now! Welcome to this stunning 5-bedroom, 3-bathroom home nestled in a fantastic area, offering the perfect blend of comfort and style. As you enter, you're greeted by a spacious living room with high vaulted ceilings, bathed in natural light and centered around an inviting fireplace. The living area seamlessly flows into the updated kitchen, boasting sleek stainless steel appliances and ample counter space. Step outside from the kitchen onto the back deck, ideal for enjoying morning coffee or evening gatherings overlooking the generously sized private backyard. The main floor hosts two large bedrooms, providing flexibility and convenience. Upstairs, a versatile loft area serves as a perfect home office, complemented by another bedroom and a full bathroom. The fully finished basement is a highlight, offering additional living space with direct access to the backyard. This lower level features two more bedrooms and a full bath, making it ideal for guests or extended family stays. Located in a highly desirable neighborhood, residents enjoy easy walking access to beautiful parks, perfect for outdoor activities and relaxation. Additionally, a variety of shopping options and a vibrant dining scene are just a short drive away, ensuring all your needs and desires are conveniently within reach. Don't miss out on the opportunity to call this exquisite property your home. Schedule a tour today and experience luxury living at its finest! Pets are okay with additional pet deposit. Trash service included, tenant responsible for all other utilities. Security Deposit is equal to one month of rent. $55/adult Application fee. $199 one-time Admin fee. 1% monthly processing fee