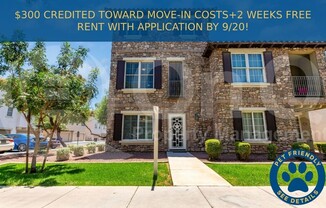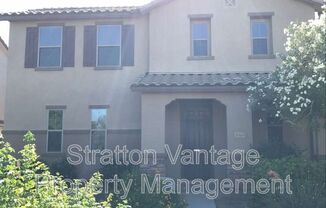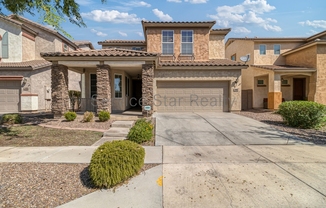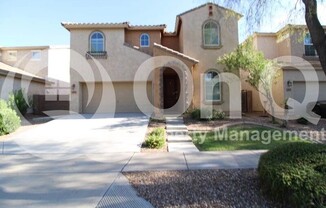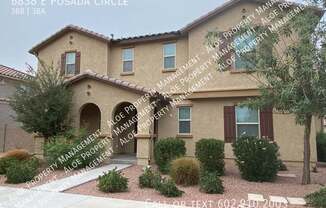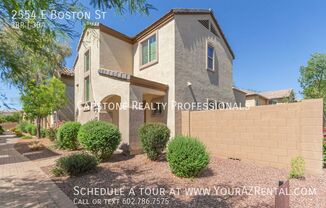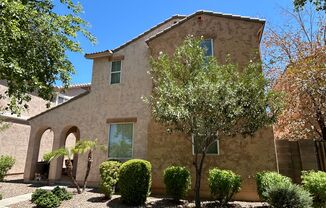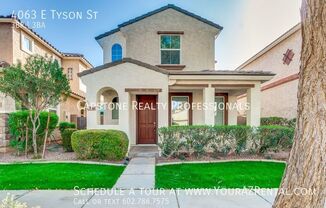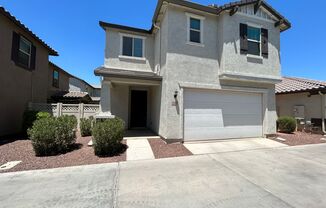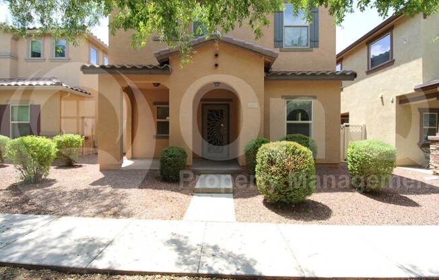
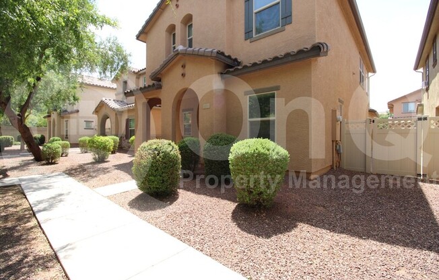
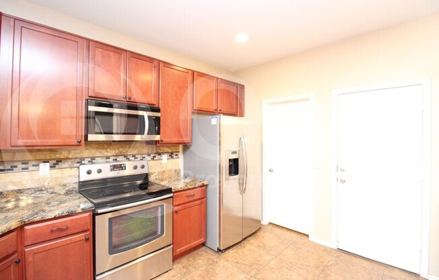
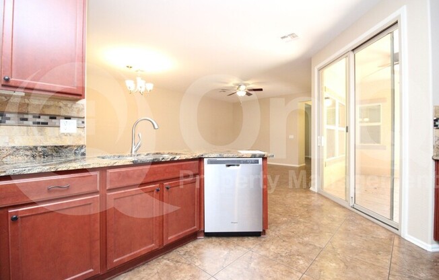
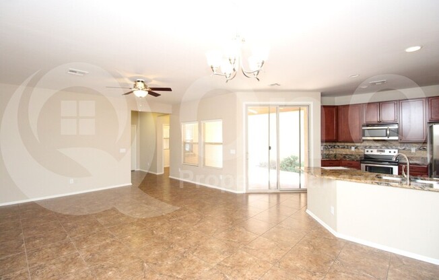
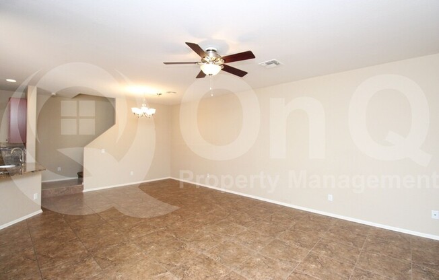
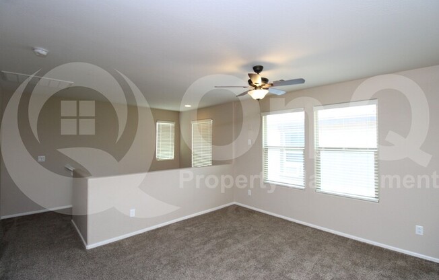
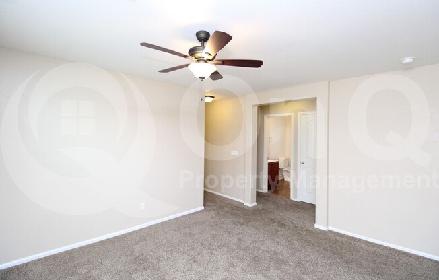
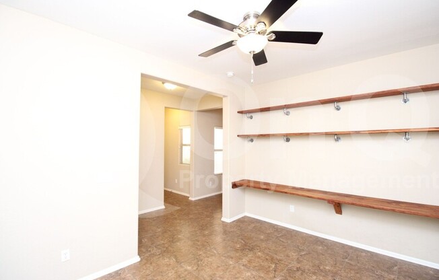
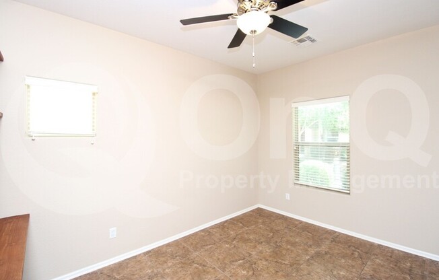
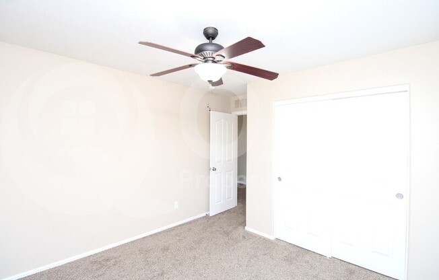
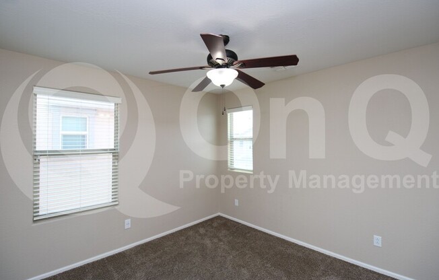
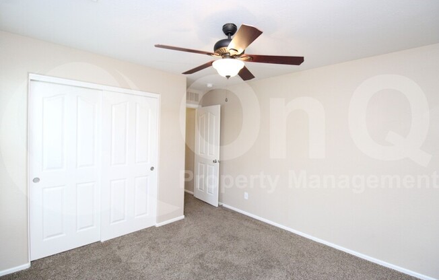
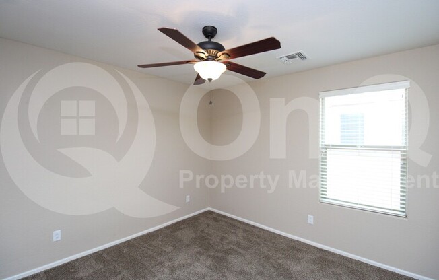
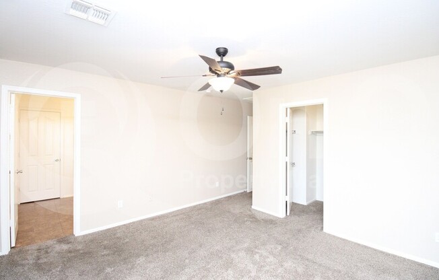
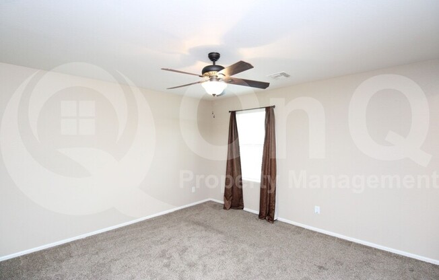
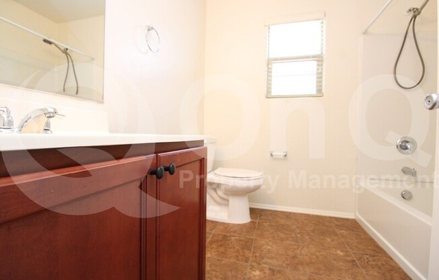
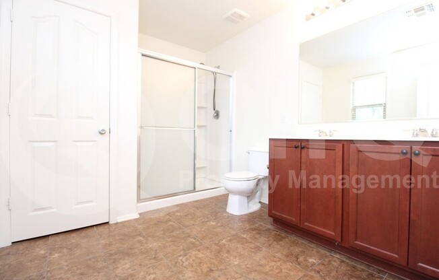
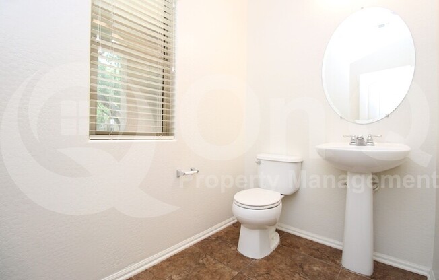
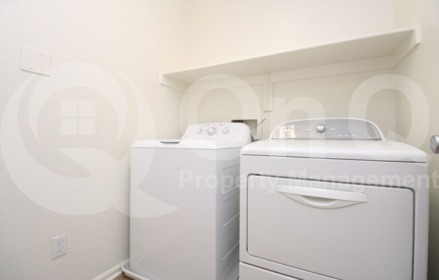
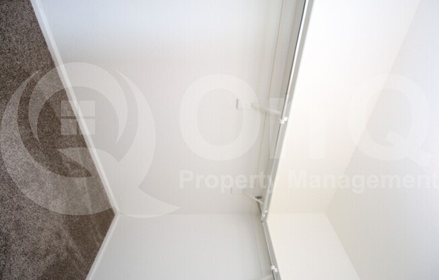
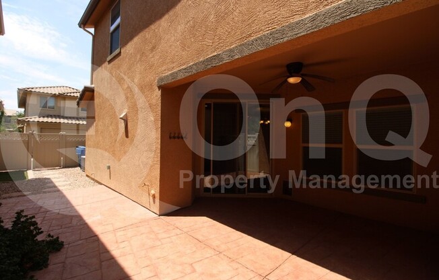
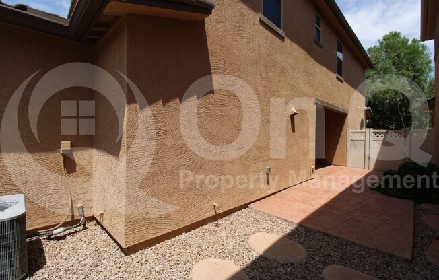
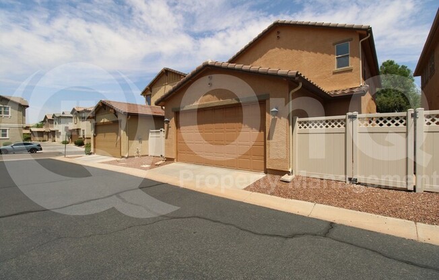
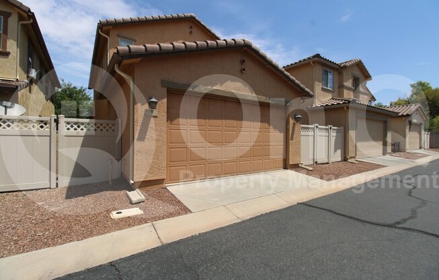
883 South Pheasant Drive
Gilbert, AZ 85296

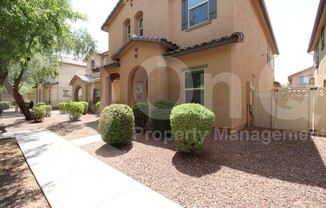
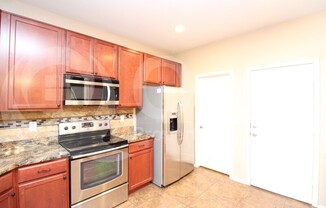
Contact this property
Similar listings you might like#
Units#
$2,299
3 beds, 2.5 baths, 1,877 sqft
Available now
Price History#
Price dropped by $100
A decrease of -4.17% since listing
39 days on market
Available now
Current
$2,299
Low Since Listing
$2,299
High Since Listing
$2,399
Price history comprises prices posted on ApartmentAdvisor for this unit. It may exclude certain fees and/or charges.
Description#
1,877 SQ FT! 3 bedroom, 2.5 bath home in Gilbertâs Copper Ranch. Thoughtful two-story floor plan! Stunning eat-in kitchen with included appliances, & expansive breakfast bar. Open concept living/dining, with sliding door patio access! Neutral interior with tile flooring in all the right places. Flexible downstairs den + upstairs loft offer ample additional living space throughout! This home offers 3 nicely sized bedrooms. Primary suite with full bath + walk-in closet! Blinds + ceiling fans. Included washer/dryer! Enjoy a private patio + 2 car garage. Copper Ranch is a desirable community offering community pool, playgrounds, sports courts, & biking/walking trails throughout! Pet Policy: No Pets Allowed. (Service Animals - Please refer to the Resident Qualification link below) This home is managed by On Q Property Management. To apply online, schedule a self-tour, and view our resident qualifications - Go to Please use the On Q Rentals website or click the following link to submit your application: Review the Resident Qualification Requirements and Fee Structure: Find out how you can lower your upfront move-in costs with our Security Deposit Alternative program:
