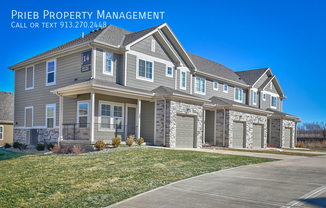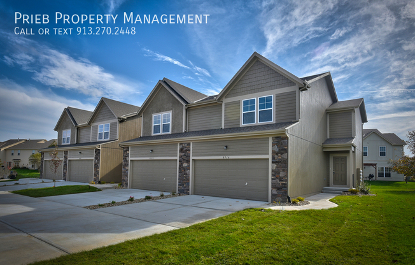
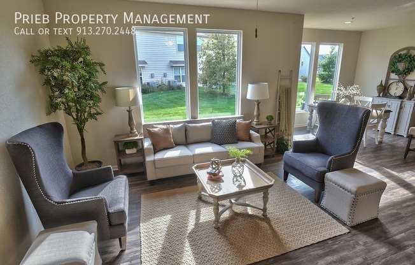
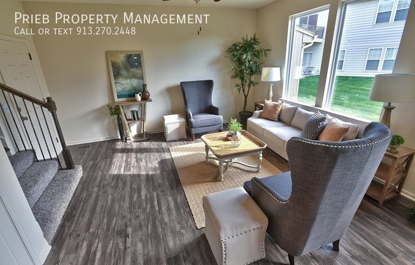
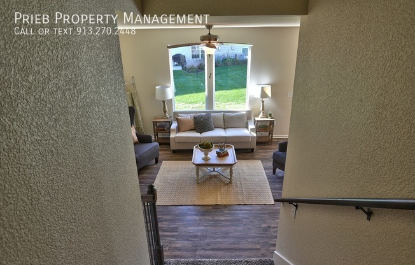
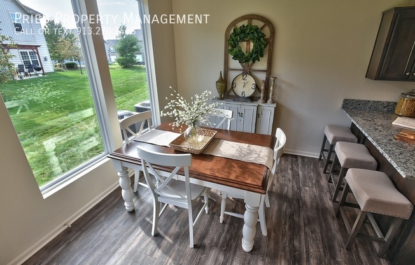
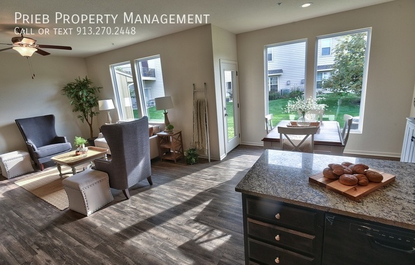
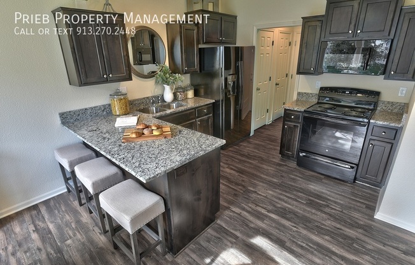
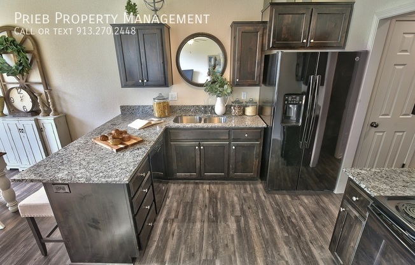
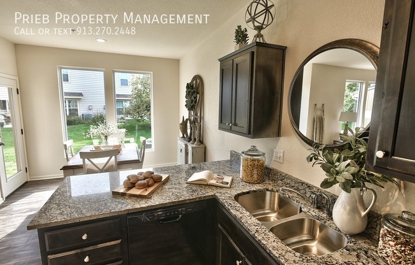
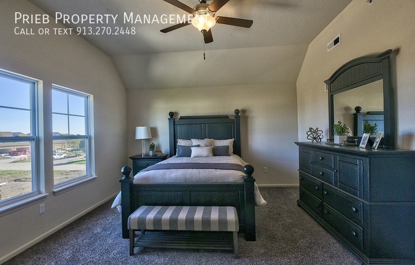
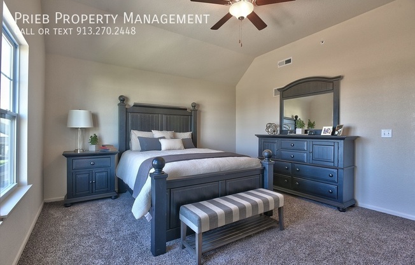
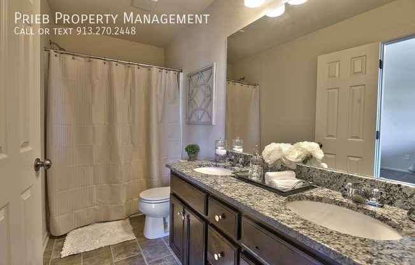
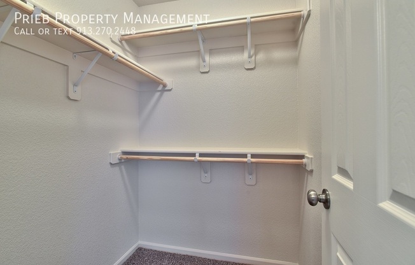
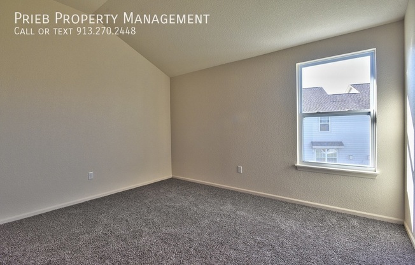
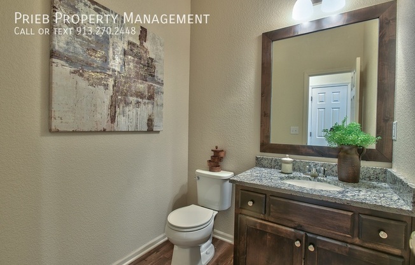
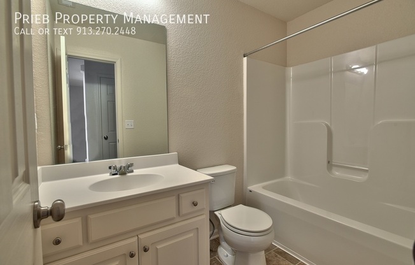
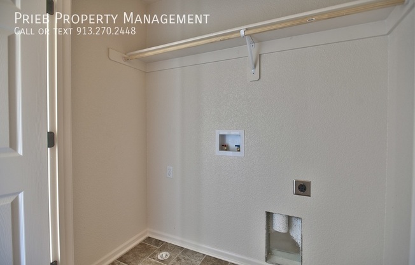
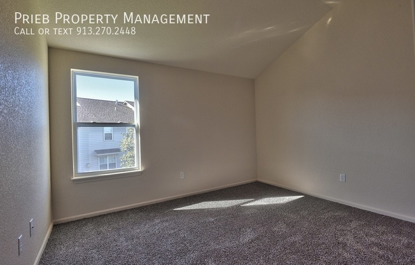
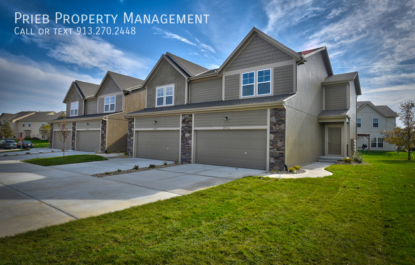
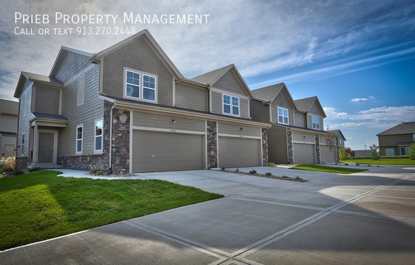
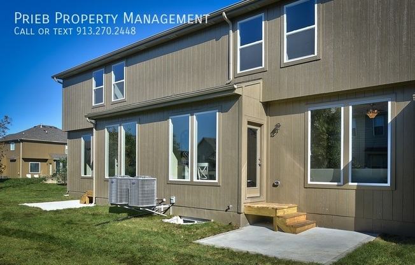
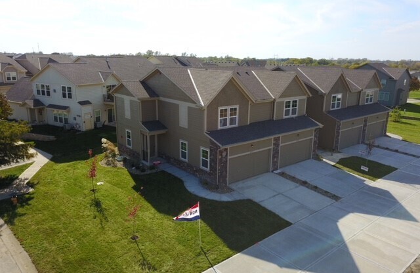
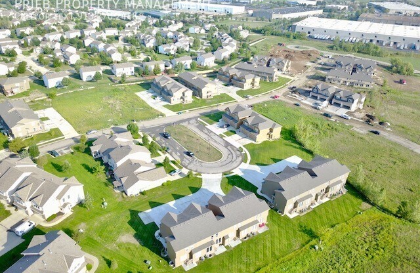
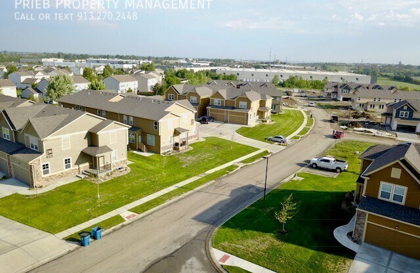
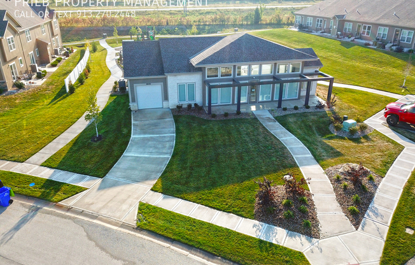
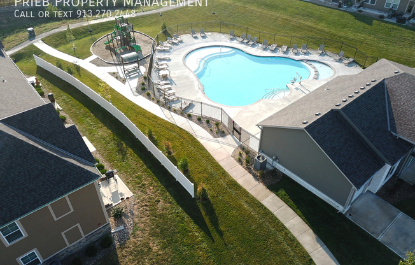
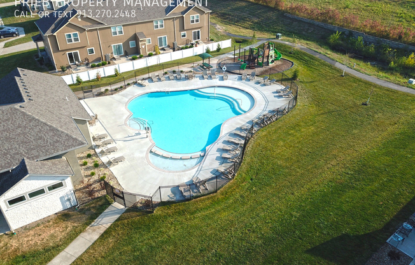
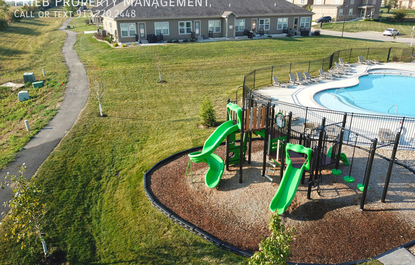
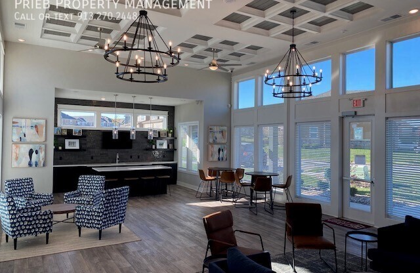
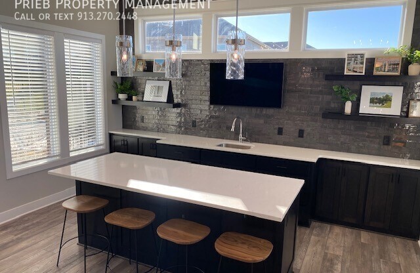
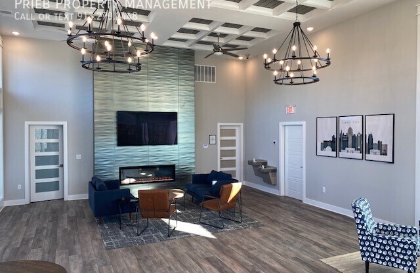
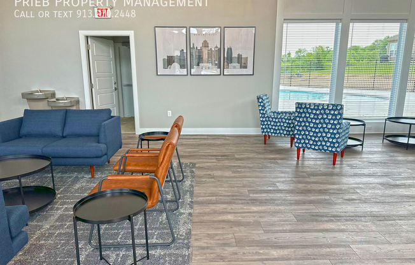
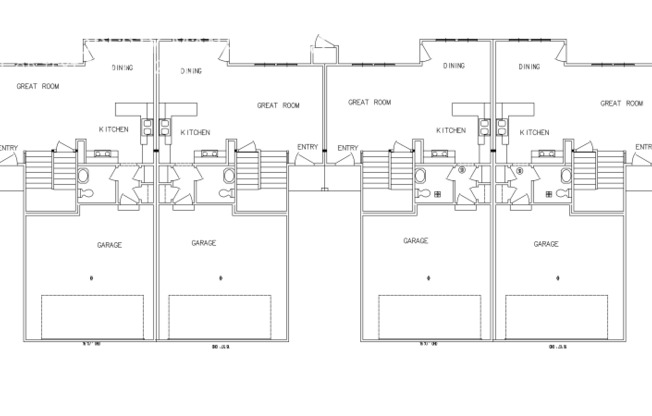
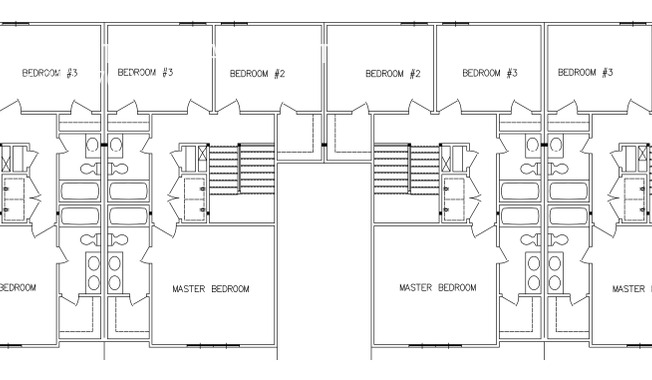
8825 Findley St - Exterior
Lenexa, KS 66227

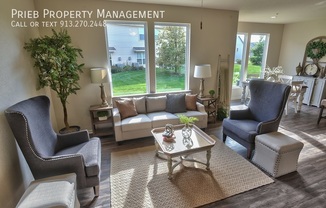
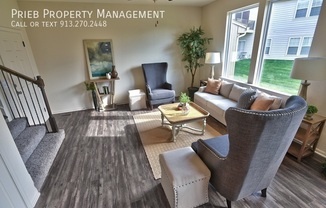
Schedule a tour
Units#
$1,895
2 beds, 2.5 baths, 1,296 sqft
Available December 6
Price History#
Price unchanged
The price hasn't changed since the time of listing
26 days on market
Available as soon as Dec 6
Price history comprises prices posted on ApartmentAdvisor for this unit. It may exclude certain fees and/or charges.
Description#
*CURRENTLY OCCUPIED. CANNOT BE VIEWED AT THIS TIME. *OAKLEY FLOOR PLAN - EXTERIOR NORTH FACING GARAGE Head-turning style in an extraordinary location. Townhomes at The Reserve are located off K-7 & Prairie Star Parkway. Lake Lenexa & Black Hoof Park located only a mile from The Reserve! Please visit our marketing website Floor Plan Page here: Copy & Paste We have combined two of our most popular floor plans to create these spacious town-homes. Lower Level includes nice open Living Room, Eat-In Kitchen with granite counter tops and great cabinet space that includes the dishwasher range and garbage disposal, 1/2 bath off kitchen, pantry, coat closet, entry to Garage and access to the full unfinished basement. Upper Level Includes large Master Bedroom, attached Master Bathroom with double vanity, two secondary bedrooms with good size closets that share the full hall bathroom and linen closet. Utility room with washer/dryer hook-ups is also upstairs on the bedroom level. Full Unfinished Basement works great as extra storage or an additional play space. Please note, interior and exterior colors will vary by unit. Lake Lenexa & Black Hoof Park located only a mile from The Reserve! Additional units available. Pet Friendly - No Weight Limit. $400.00 Pet Fee (Non-Refundable) for the first pet and a $250.00 Pet Fee (Non-Refundable) for the second pet, plus a monthly pet rent of $60 per month for the first pet and $50 per month for the second pet. Two pet limit per unit. Pet Rent, Pet Fees are Non-Refundable and Non-Negotiable. For more information please visit our website:
