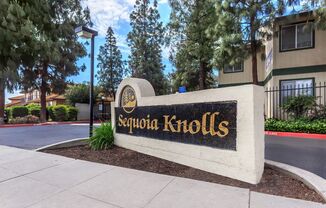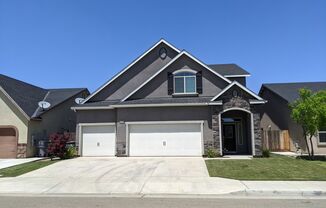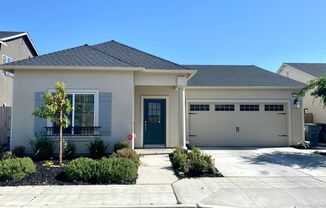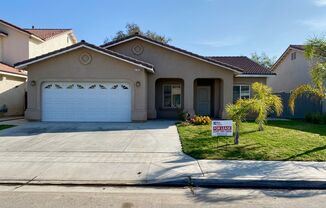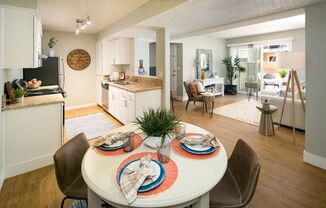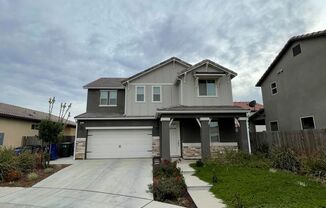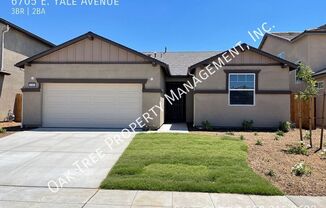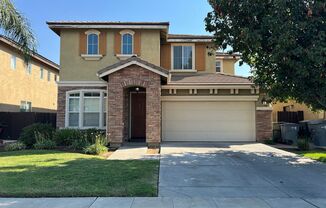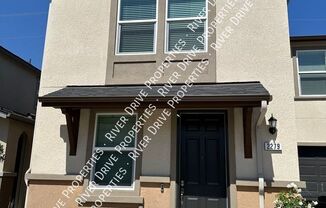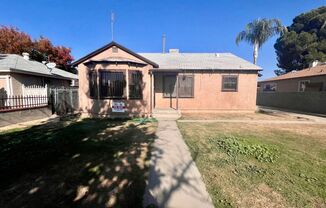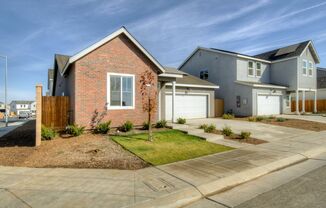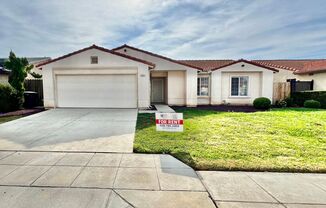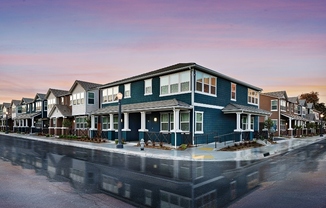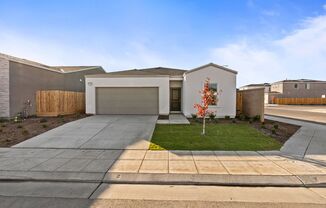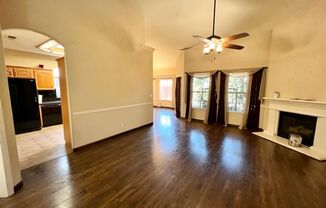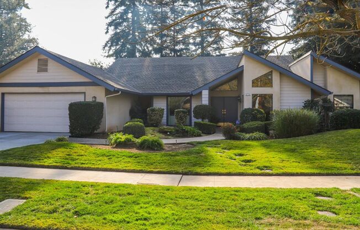
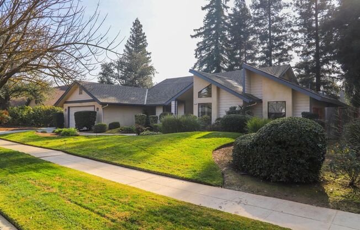
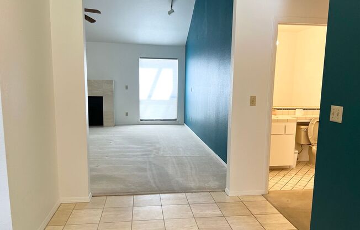
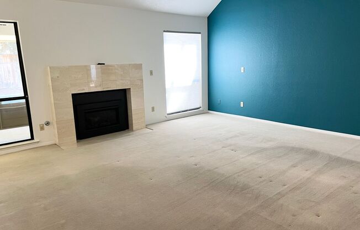
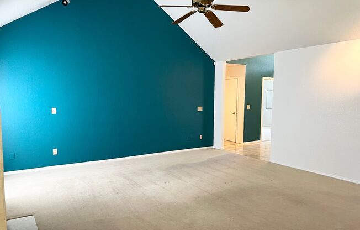
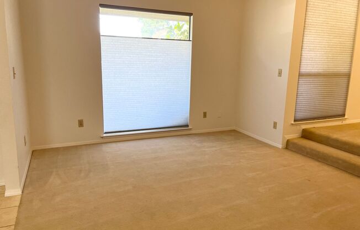
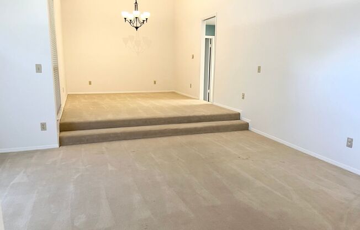
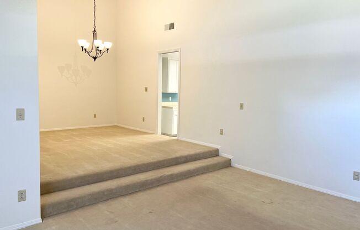
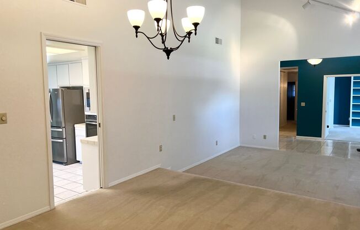
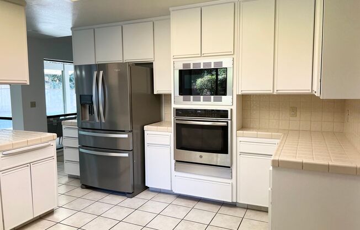
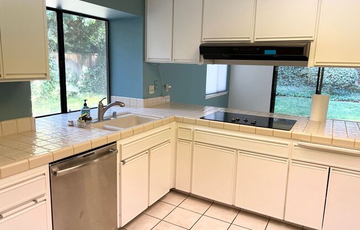
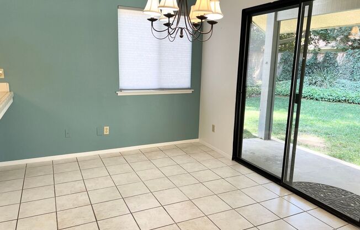
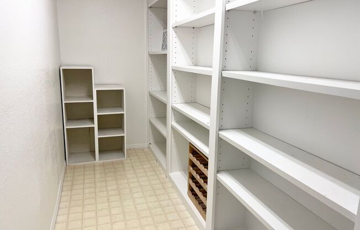
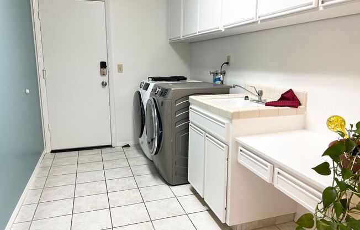
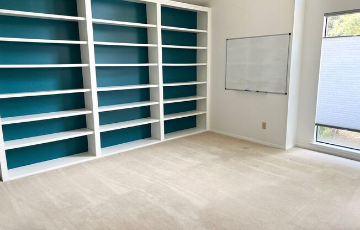
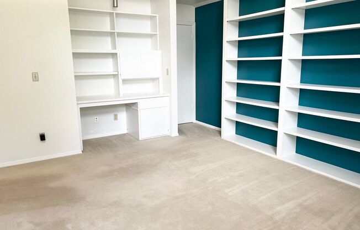
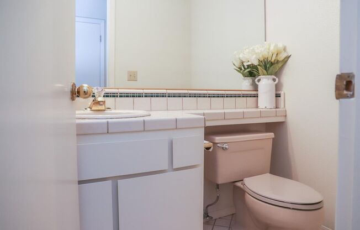
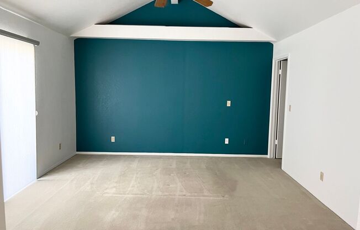
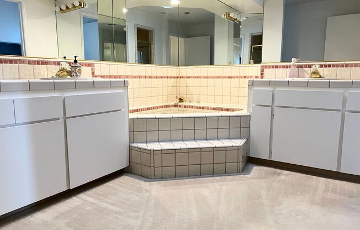
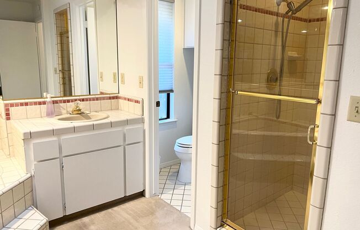
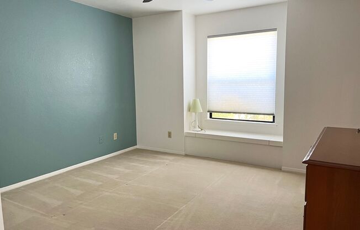
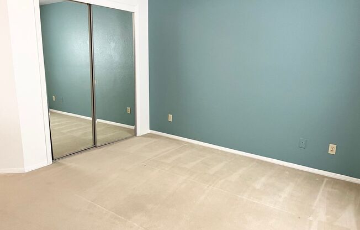
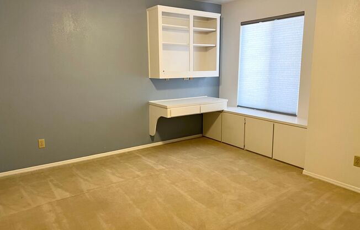
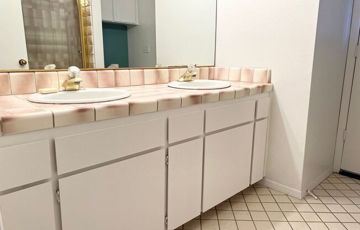
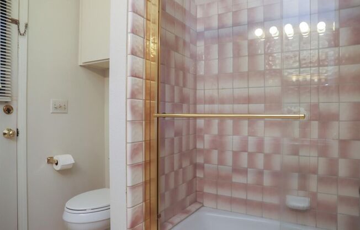
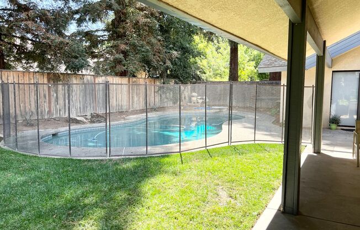
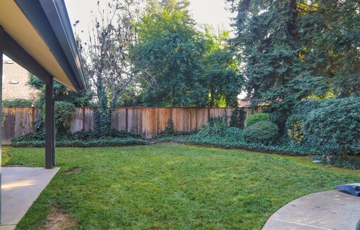
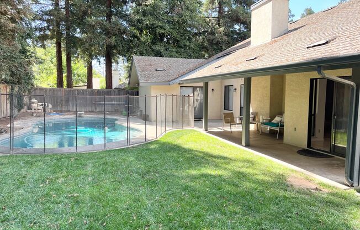
879 E Salem Ave
Fresno, CA 93720

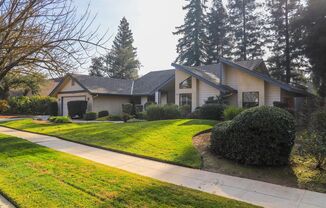
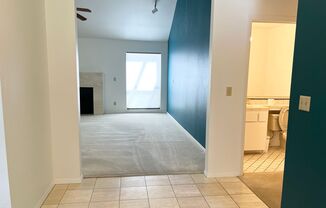
Schedule a tour
Similarly priced listings from nearby neighborhoods#
Units#
$3,000
3 beds, 2.5 baths,
Available November 24
Price History#
Price unchanged
The price hasn't changed since the time of listing
10 days on market
Available as soon as Nov 24
Price history comprises prices posted on ApartmentAdvisor for this unit. It may exclude certain fees and/or charges.
Description#
This immaculate custom contemporary residence is perfectly situated in a sought-after location near Ft. Washington Elementary and Clovis West High Schools. With 3 bedrooms, 2 1/2 baths, a home office (potential 4th bedroom), and a refreshing pool, this home effortlessly blends modern living with comfort and convenience. Step inside to a grand tiled entry, leading to a formal living room, elevated dining room, and versatile home office. The family room boasts a vaulted ceiling and cozy fireplace. The kitchen features a breakfast bar and a casual dining area with backyard access. The master suite impresses with 2 walk-in closets, dual sink/vanity areas, a corner tub, separate shower, and skylight. Additional bedrooms offer unique features like a window seat and built-in desk. Outdoors, enjoy a covered patio, grassy area, pool, and extra-wide side yards. 1 year lease. No pets. Refrigerator, washer, dryer, monthly pool service and landscaping included with the rent. Tenant will be responsible for all other utilities
Listing provided by AppFolio
