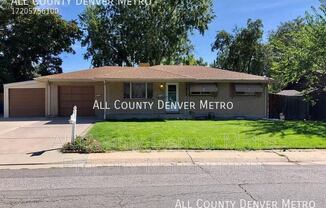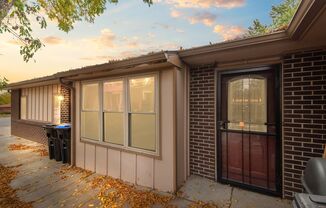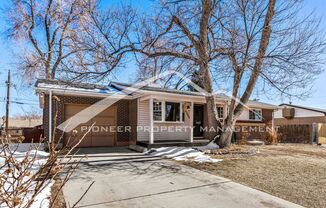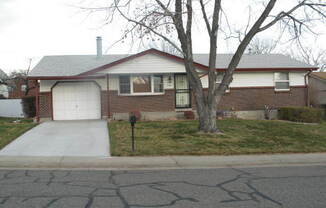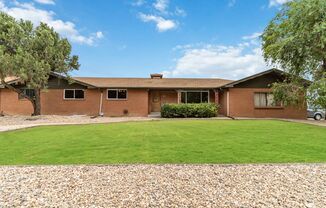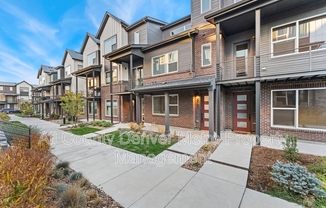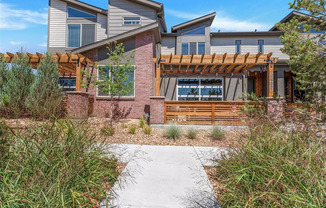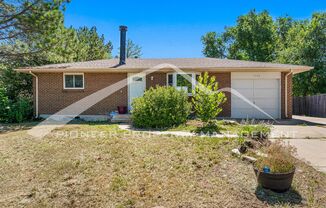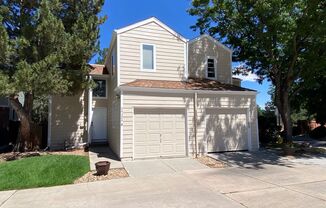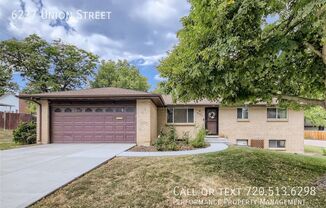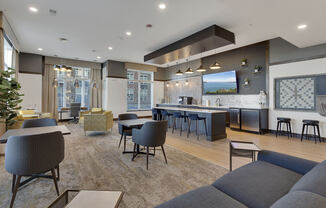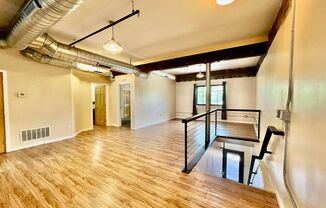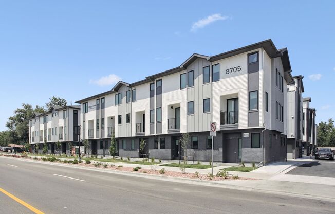
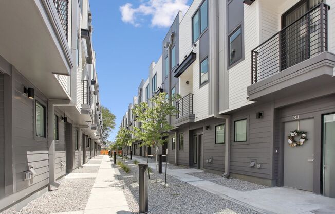
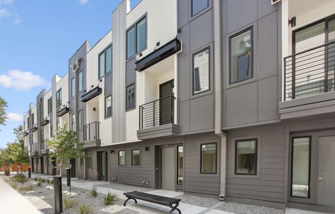
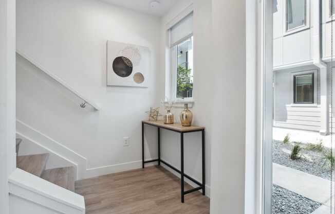
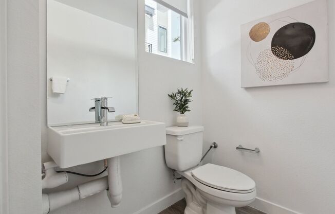
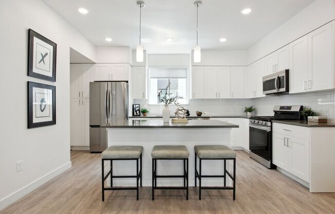
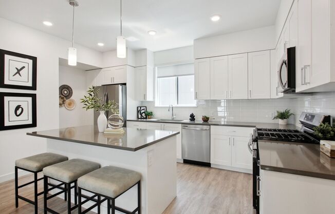
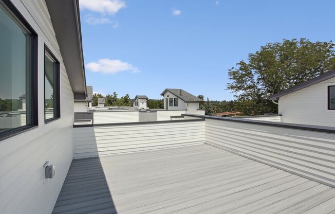
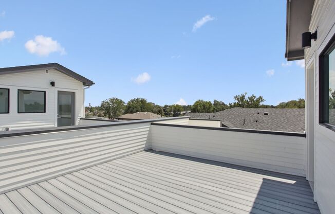
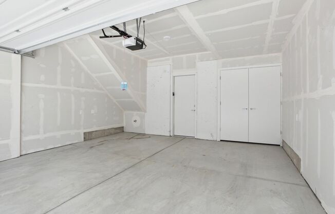
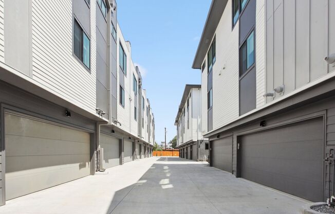
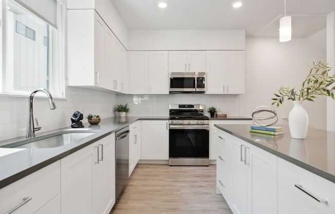
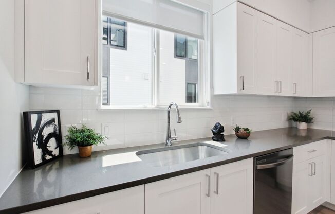
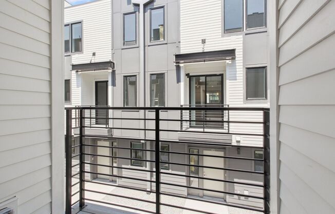
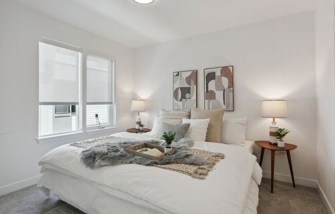
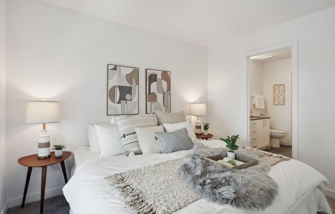
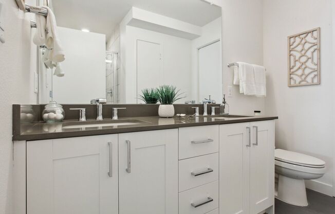
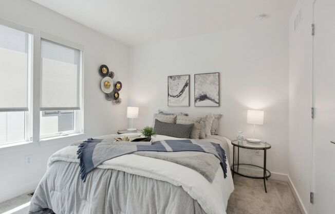
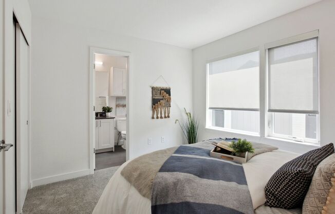
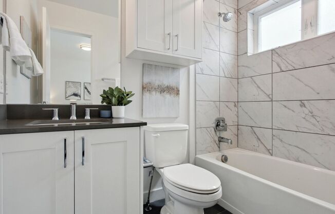
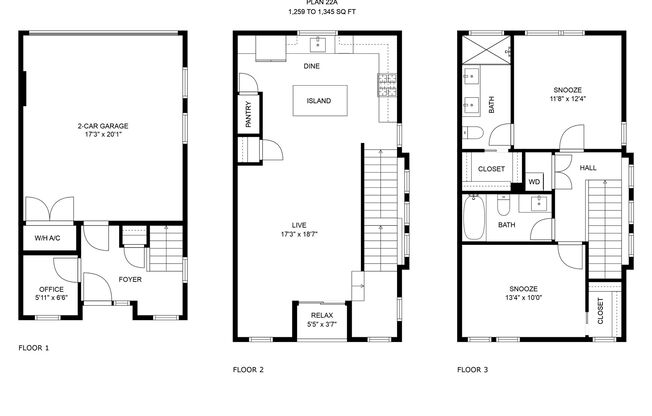
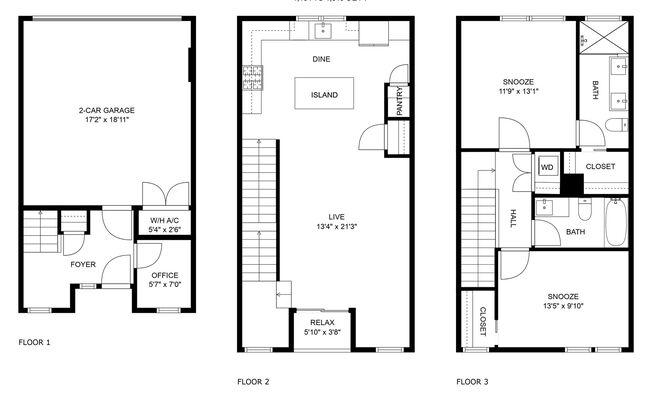
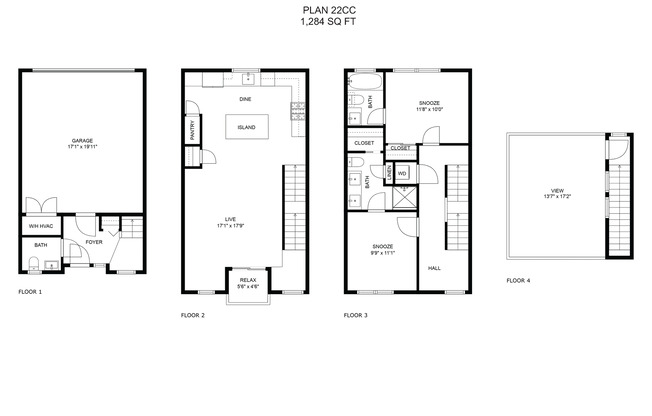
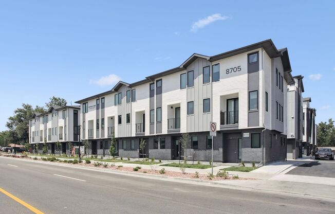
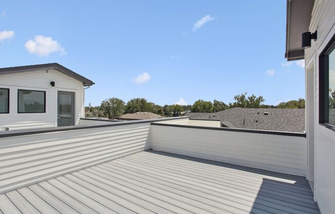
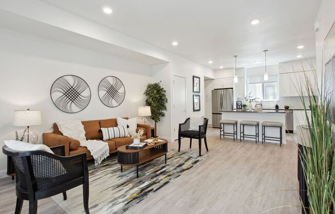
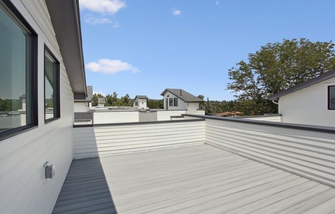
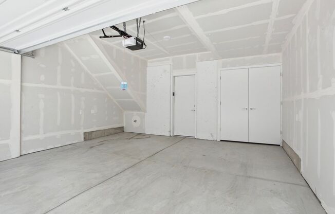
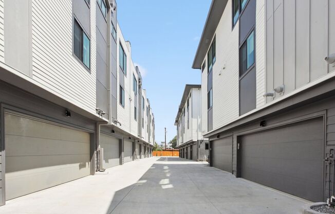
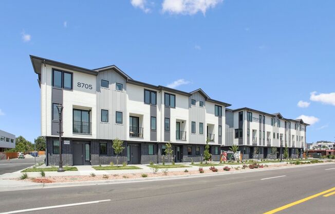
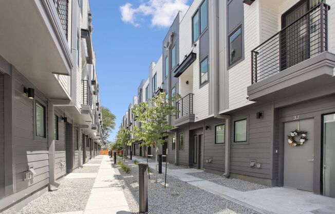
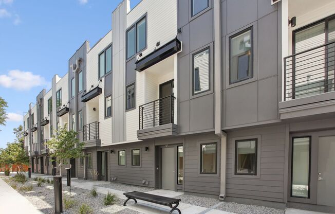
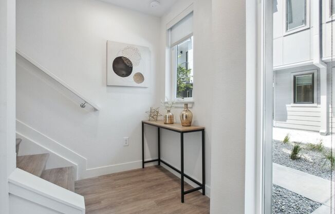
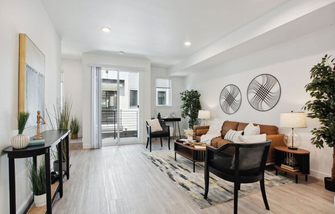
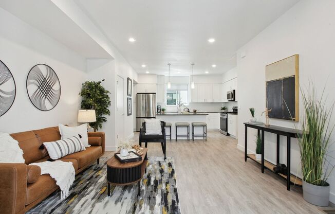
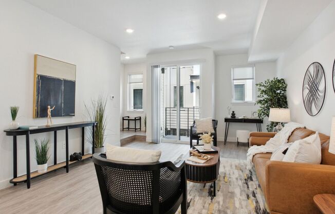
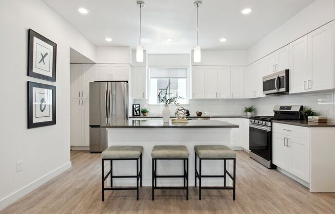
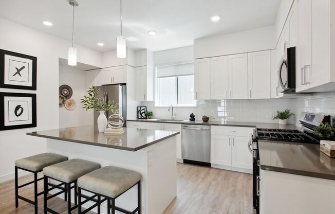
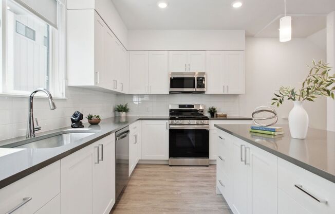
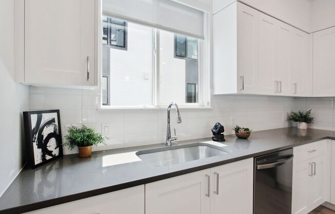
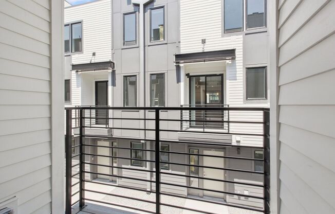
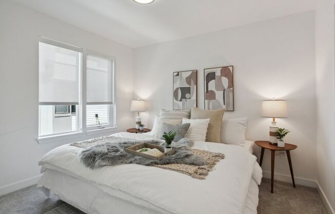
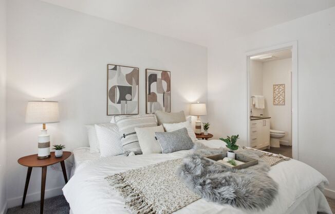
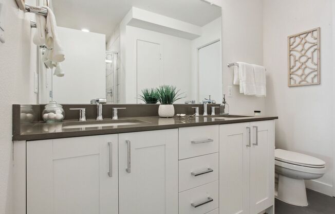
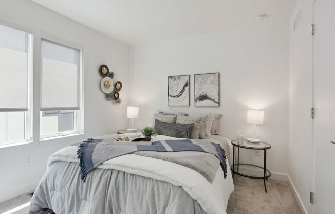
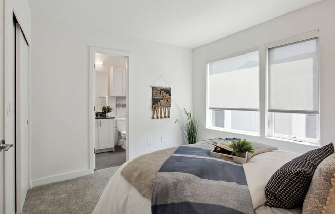
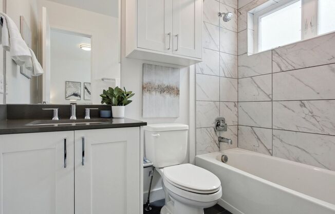
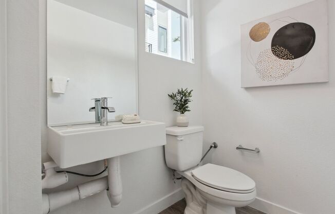
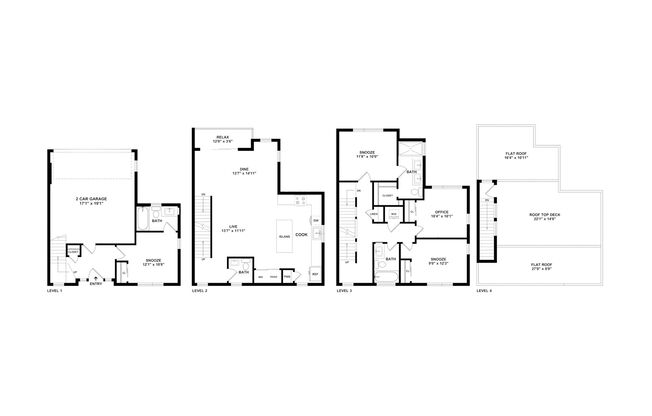
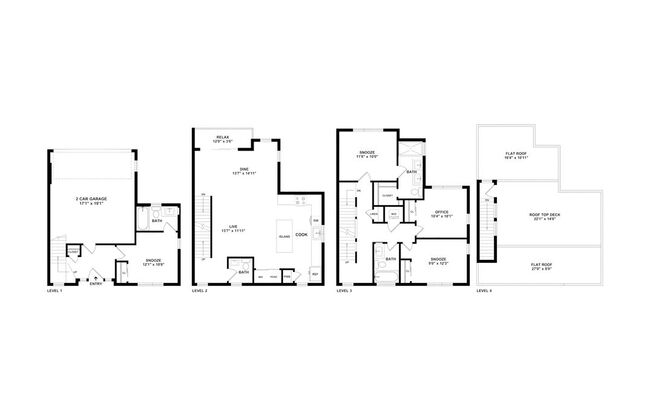
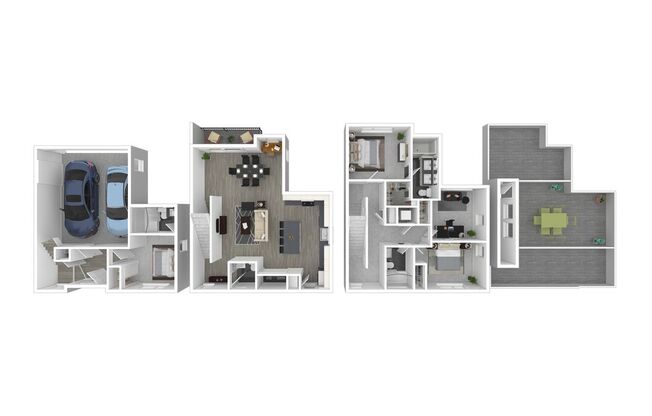
Central Park Townhomes
8705 Ralston Road, Arvada, CO 80002

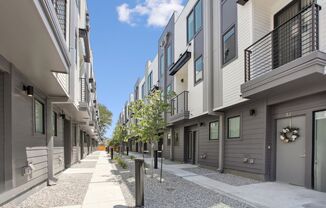
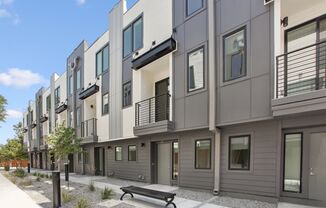
Schedule a tour
Similar listings you might like#
Units#
$2,599
Unit 4H
2 beds, 2.5 baths, 1,284 sqft
Available now
$2,749
Unit 2D
2 beds, 2.5 baths, 1,259 sqft
Available now
$3,411
Unit 4A
2 beds, 2 baths, 1,313 sqft
Available now
$3,808
Unit 6A
4 beds, 3.5 baths, 1,761 sqft
Available now
Price History#
Price unchanged
The price hasn't changed since the time of listing
7 days on market
Available now
Price history comprises prices posted on ApartmentAdvisor for this unit. It may exclude certain fees and/or charges.
Description#
Get UP TO 2 MONTHS FREE with a 13-month lease! Pricing shown reflects special applied to lease term. (Two-bedroom Market rates; $3141+) Welcome to Central Park Townhomes, where luxury living meets outdoor adventure! Nestled just a half mile from the vibrant Olde Town Arvada, CO, our brand-new, 3-story luxury townhomes for rent are the perfect haven for all. Picture starting your morning with an invigorating hike or mountain bike ride in the nearby mountains, or a leisurely stroll through one of the many lush local parks. Then, hop on the light rail for a fun-filled day in Downtown Denver, for your daily commute or to catch a game or groove at a concert. When it's time to unwind, come home to your stylish sanctuary. Our townhomes boast sleek stainless steel appliances, chic white slow-close cabinetry, stunning quartz countertops, and gorgeous wood-style flooring. With a washer/dryer included and a 2-car attached garage, convenience is built right in. Soak in the sunlight through expansive windows, or head up to your private rooftop deck to sip your favorite drink while gazing at the majestic mountain views. At Central Park Townhomes, we've designed every detail with you in mind, making it the perfect place to kick back, explore, and enjoy life to the fullest. Come join the fun your dream home and adventure await! Central Park Townhomes is perfectly situated near Olde Town Arvada, with its unique blend of local shops, restaurants, breweries and bakeries. Nearby you'll find Ralston Creek Trail, Arvada Center for the Arts, and the G Line commuter rail, linking Arvada to Denver's Union Station. Floorplans and photos are artist renderings. Actual features and dimensions will vary by unit as each home is unique. Please ask us for details
Listing provided by AppFolio
