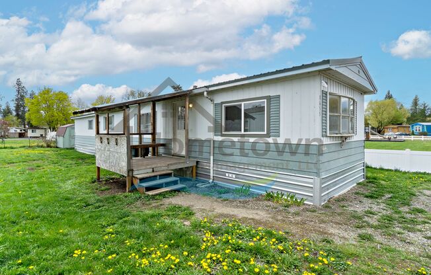
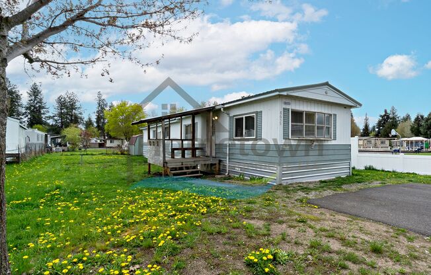
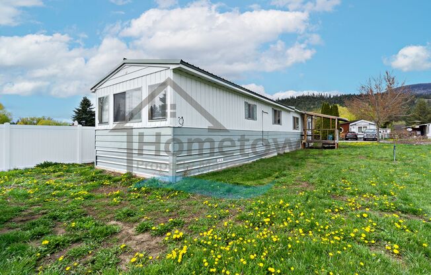
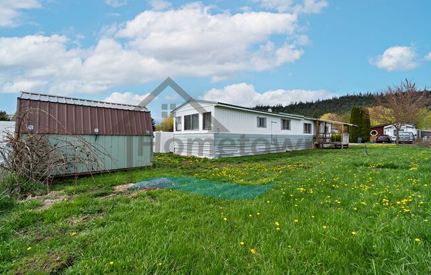
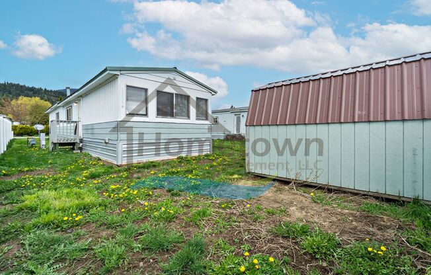
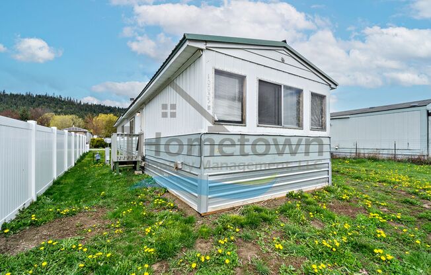
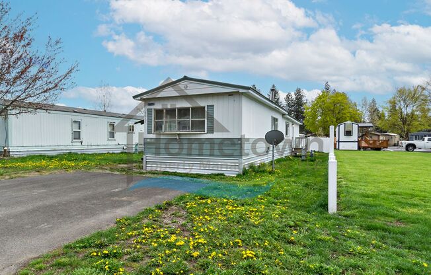
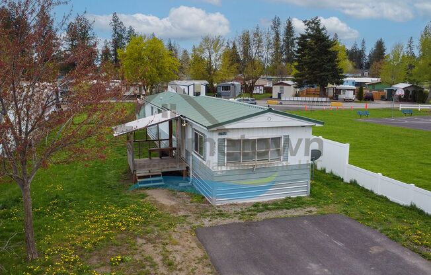
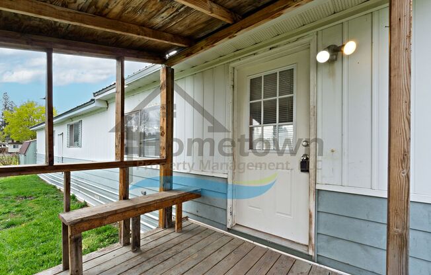
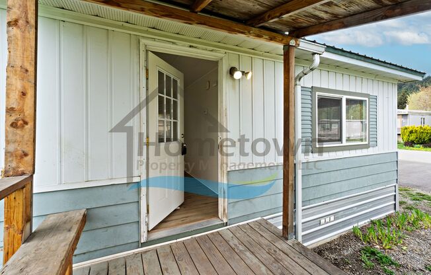
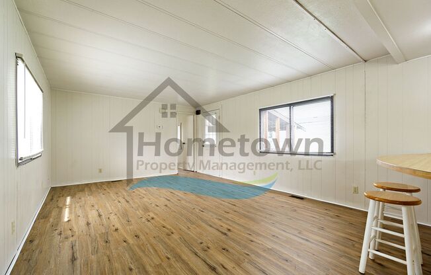
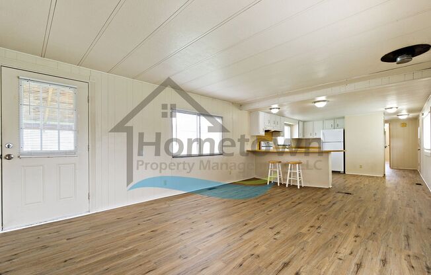
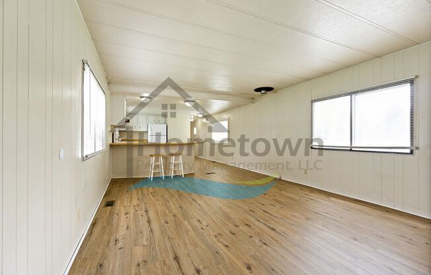
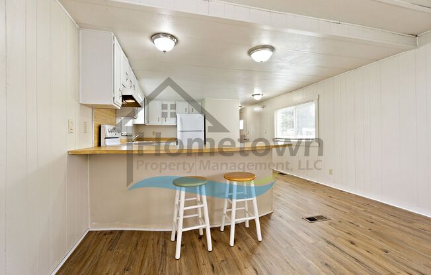
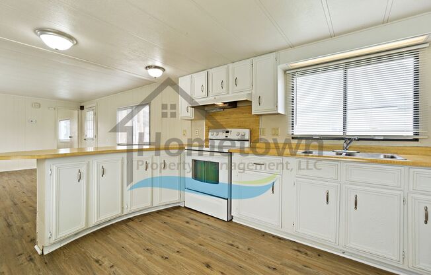
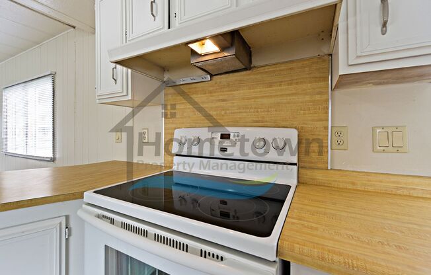
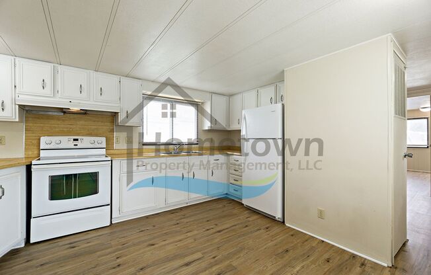
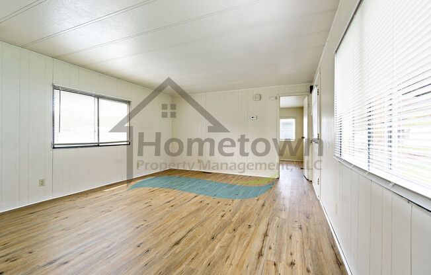
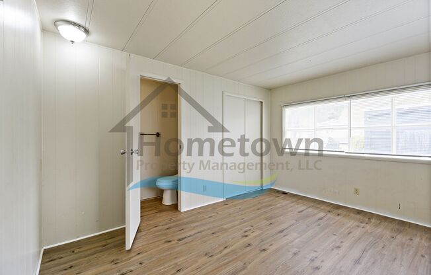
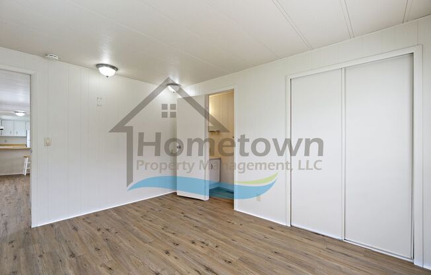
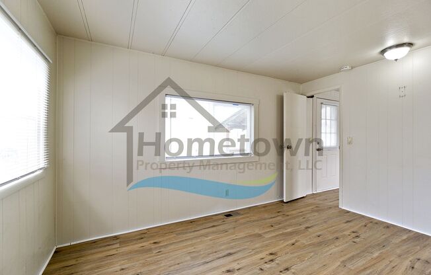
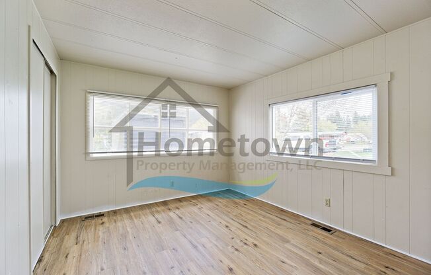
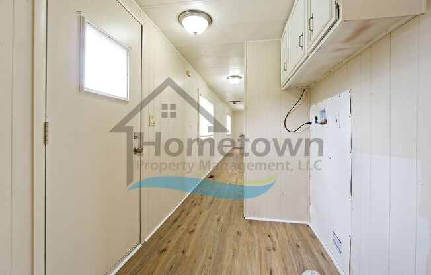
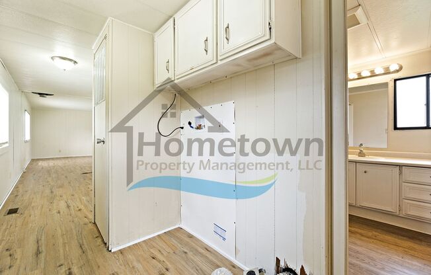
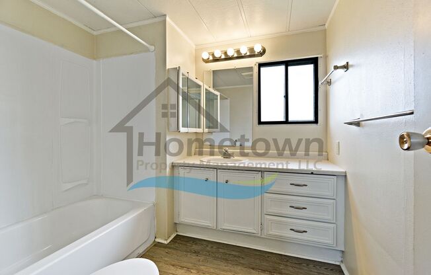
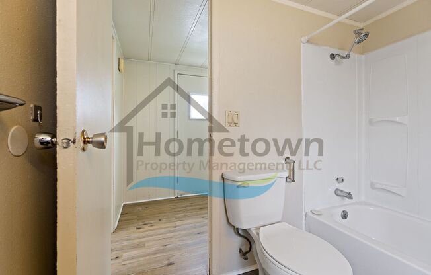
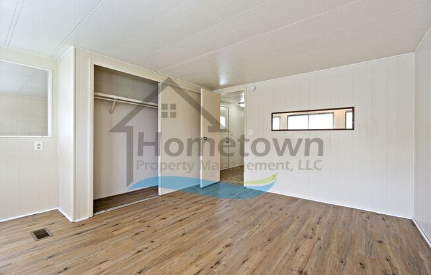
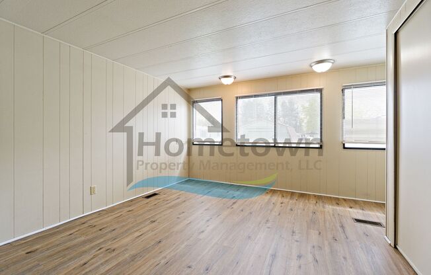
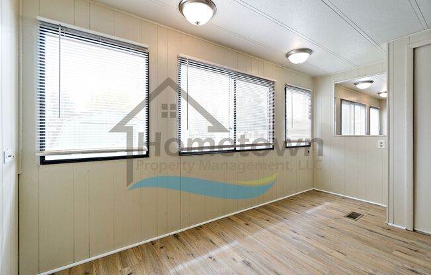
8655 W Park Lp
Rathdrum, ID 83858

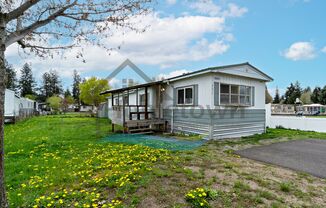
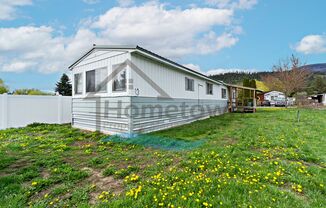
Schedule a tour
Units#
$1,350
2 beds, 1.5 baths,
Available now
Price History#
Price dropped by $100
A decrease of -6.9% since listing
32 days on market
Available now
Current
$1,350
Low Since Listing
$1,350
High Since Listing
$1,450
Price history comprises prices posted on ApartmentAdvisor for this unit. It may exclude certain fees and/or charges.
Description#
This 924 square foot home was given a thorough remodel in 2024. The home is located in Mountain View Mobile Home Park in Rathdrum. This subdivision is completely surrounded by trees, giving it a rustic appearance and feel. This home features a master bedroom with its own bathroom, a guest bedroom, a guest bathroom, a green grassy yard surrounding the home, and off-street parking space adjacent to the home wide enough to accommodate two vehicles comfortably. The front door of this home sits under a covered porch, protecting the main entrance from the elements. Upon first entry into the home, you step right into the home's open living, dining, and kitchen floor plan. Large windows on both sides of the home bring plenty of natural light into the room. The kitchen starts with a curved breakfast bar with rounded edges and is wide enough for three bar stools. This kitchen includes an electric range and oven, a stainless steel sink, a large refrigerator, laminate countertops, and rows of cupboards and drawers above and below the counters. The master bedroom is immediately adjacent to the living room. This bedroom has its own bathroom and a sliding double door closet. This bathroom is a half bath with a sink vanity and cupboards. The hallway past the kitchen leads to the guest bedroom, the guest bathroom, the laundry nook, and the home's back door. The guest bedroom features an extra wide sliding double door closet and a bay of windows looking out onto the back yard. The guest bathroom is a full bath with a tub and shower, a medicine cabinet, and a sink vanity with cupboards and drawers. The laundry nook includes washer and dryer hookups available to tenants and ready to use. The back door has its own porch outside. There is a large outdoor storage shed in back of the home also available for tenants to use. Heat in the home is provided by a forced air gas furnace. All windows come with venetian blinds installed. Floors are laminate flooring newly installed in 2024. This property is in a well-maintained park that allows only two vehicles per home. Please note that parking regulations are strictly enforced to maintain the community’s appearance and convenience. If you have more than two vehicles, alternative parking arrangements will need to be made off-site. Water, sewer, garbage, and park space rent are all included in your rent. The home sits right next door to the subdivision's public playground and park. The subdivision's mailbox bay is just across the park from your home. To see a video walk-through of this home, follow the link below: No smoking. One pet will be considered on a case-by-case basis and will require owner approval. Application fee: $40.00 Security Deposit: $1,550.00 Pet Deposit: $400.00 per pet Monthly Pet Rent: $35.00 per pet Apply online at Please call for more information *Property information is deemed reliable but is not guaranteed.*
Listing provided by AppFolio