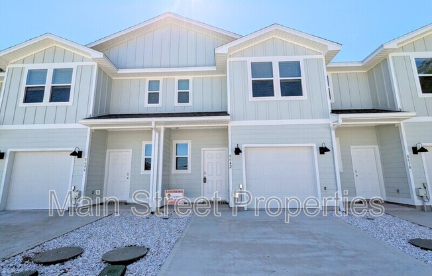
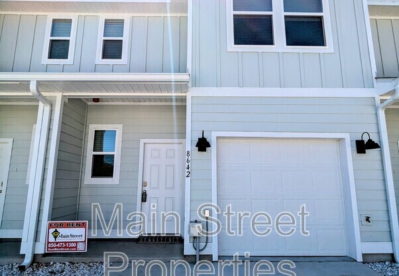
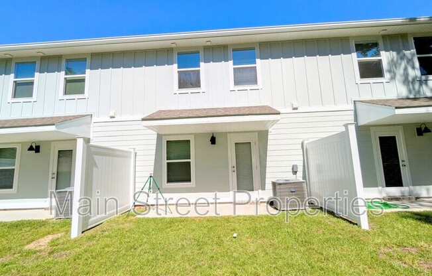
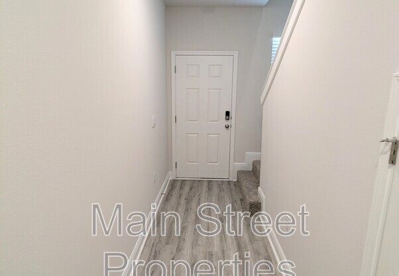
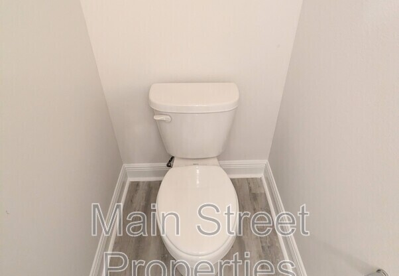
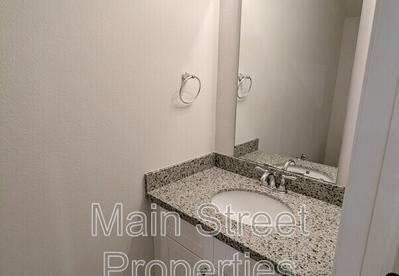
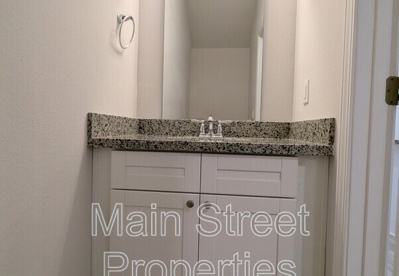
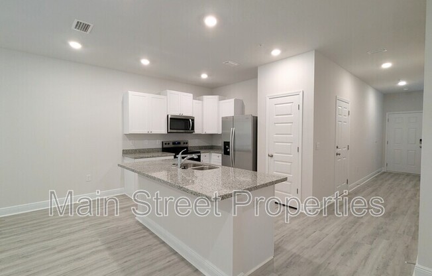
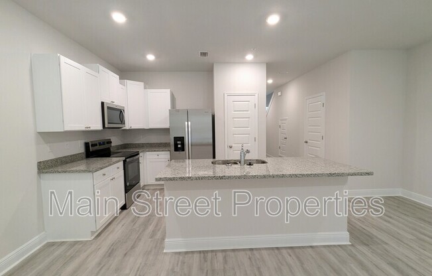
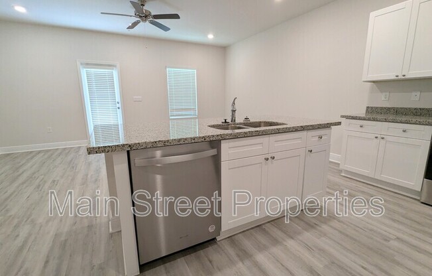
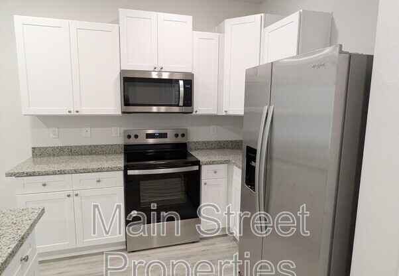
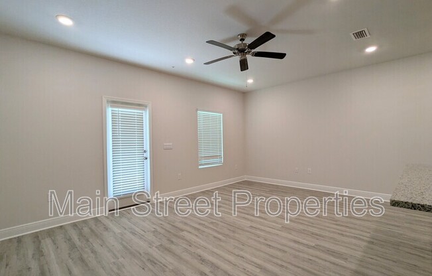
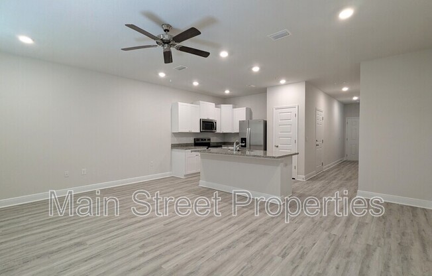
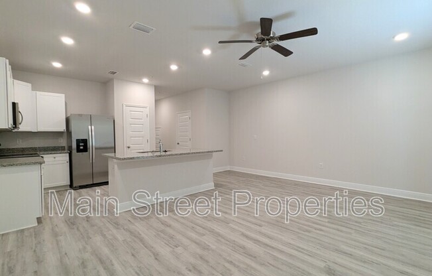
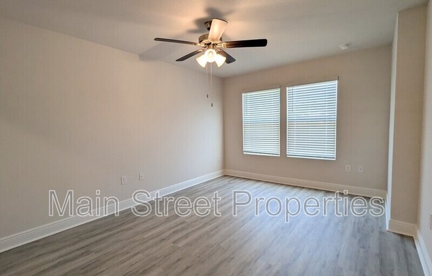
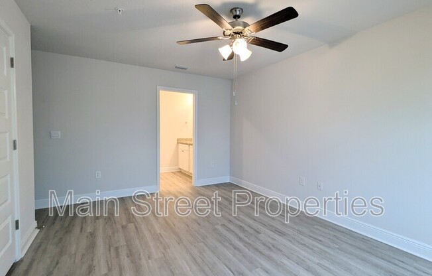
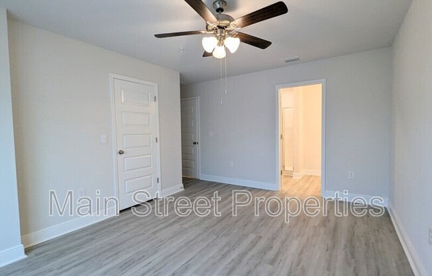
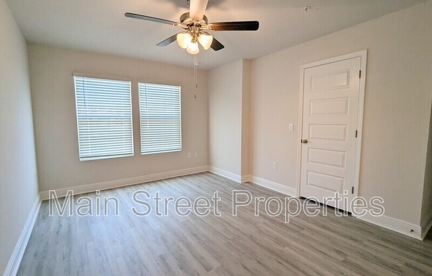
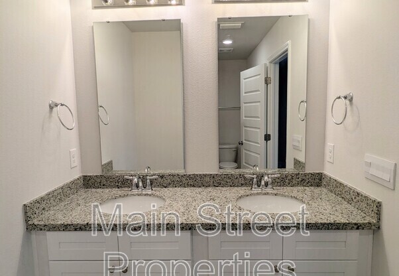
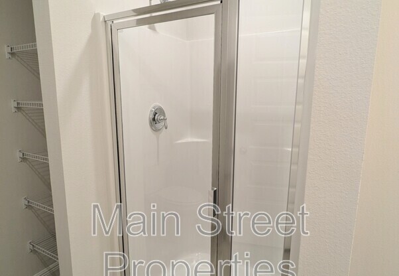
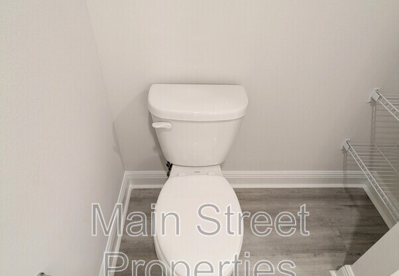
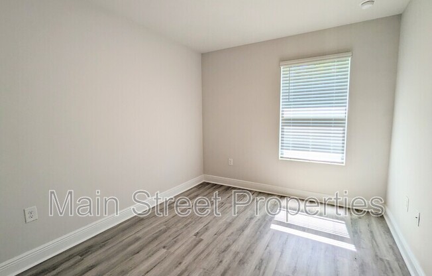
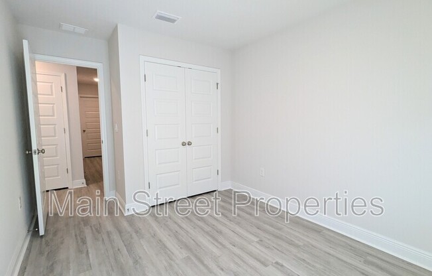
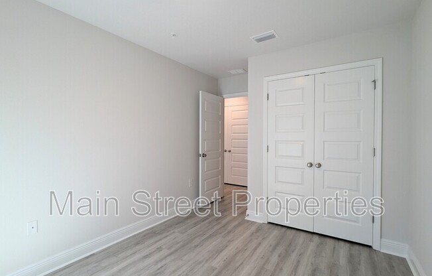
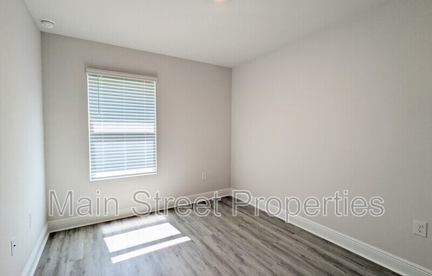
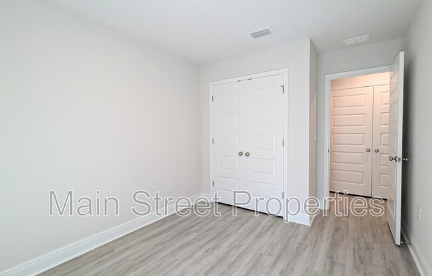
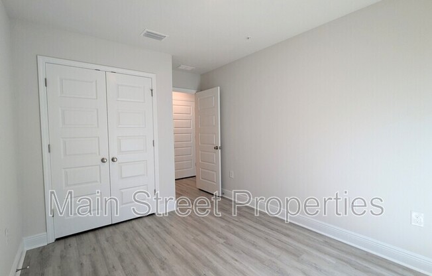
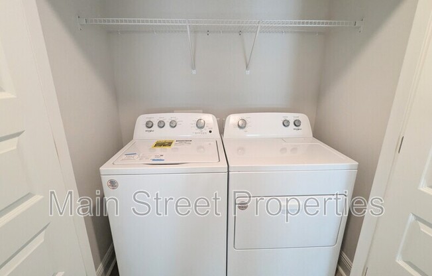
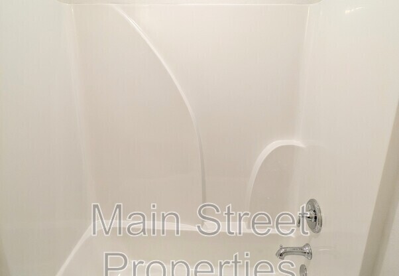
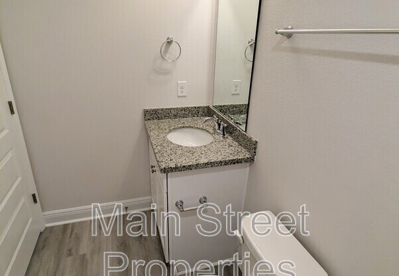
8642 Meadow Flower Lane
Pensacola, FL 32514

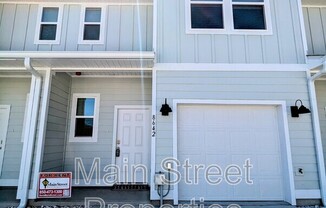
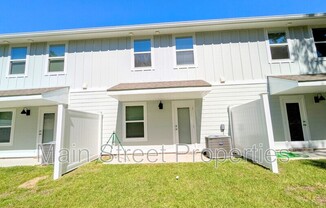
Schedule a tour
Units#
$1,700
3 beds, 2.5 baths, 1,537 sqft
Available now
Price History#
Price dropped by $250
A decrease of -12.82% since listing
29 days on market
Available now
Current
$1,700
Low Since Listing
$1,700
High Since Listing
$1,950
Price history comprises prices posted on ApartmentAdvisor for this unit. It may exclude certain fees and/or charges.
Description#
8642 Meadow Flower Ln is a brand new townhome located in the convenient Meadow Brook Village, just off 9-Mile Rd with easy access to I-10, Davis Hwy, Pace with plenty of shopping and restaurants close by. This floor plan features 3 bedrooms, 2.5 baths, and a spacious open design. The kitchen is a dream with granite countertops, a large breakfast bar, pantry, and stainless-steel appliances, including washer and dryer. The master bedroom 1 is a retreat with a walk-in closet and luxurious bath. With vinyl plank flooring throughout, this a is a low-maintenance rental that includes trash and pest control! This property requires participation in the MSPM Resident Benefit Package for an additional monthly fee. Additional information on this program can be found upon submission of application