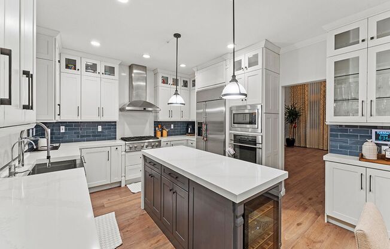
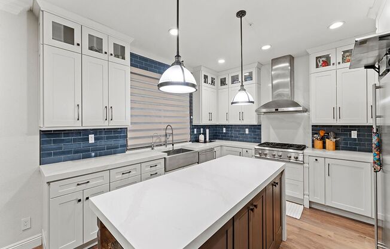
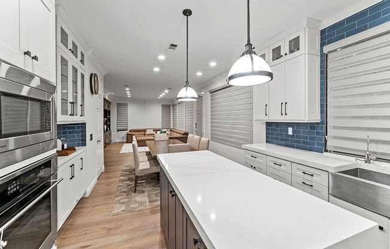
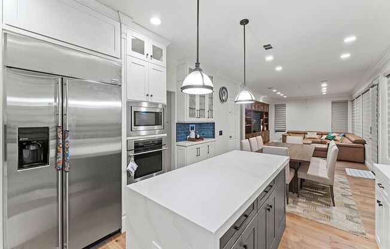
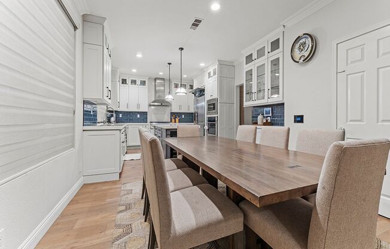
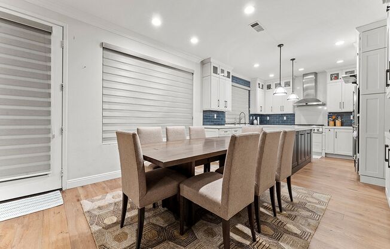
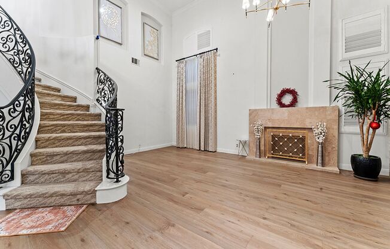
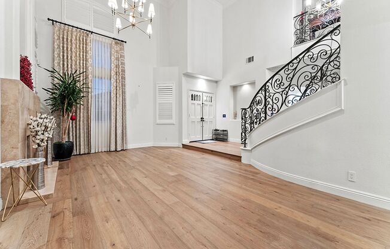
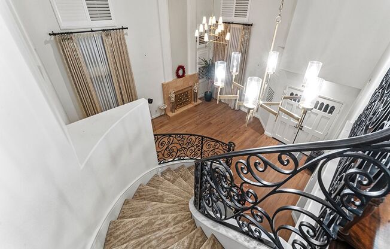
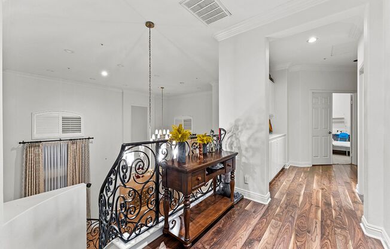
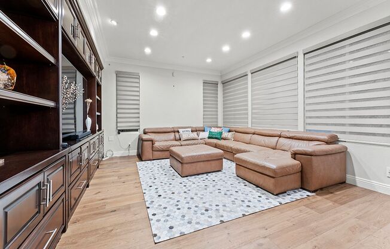
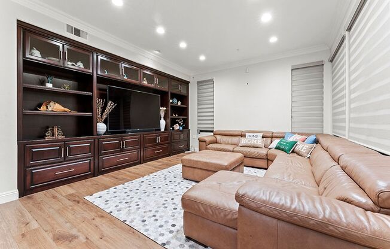
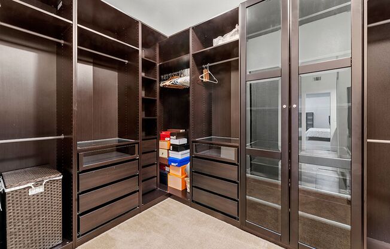
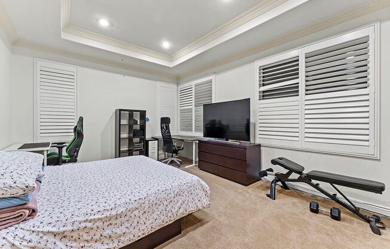
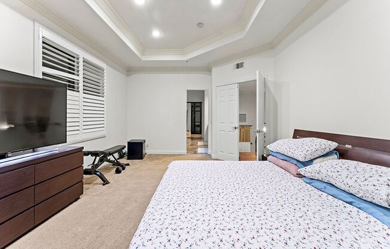
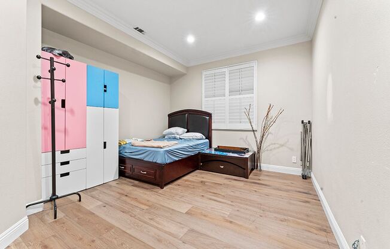
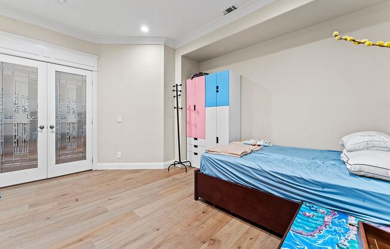
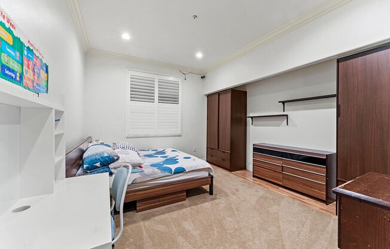
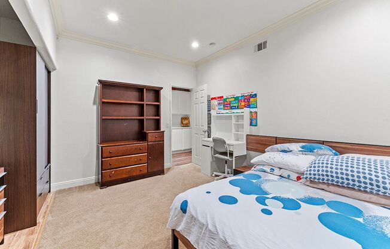
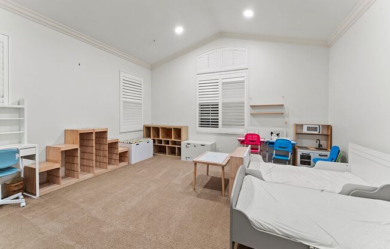
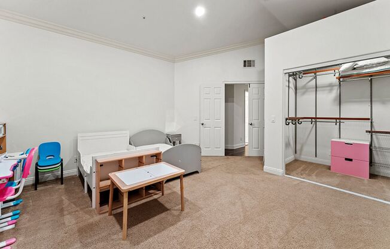
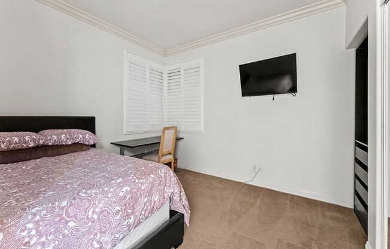
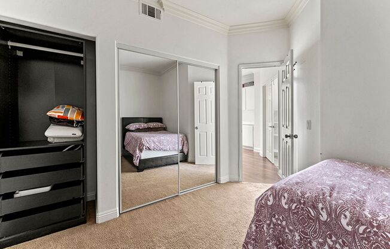
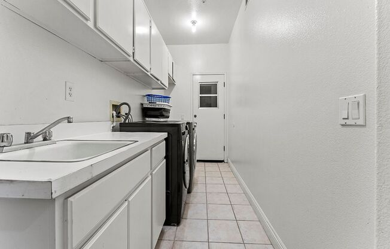
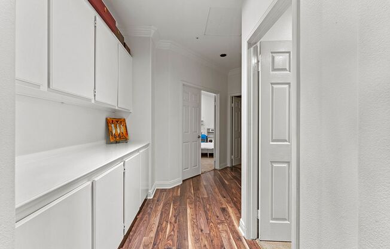
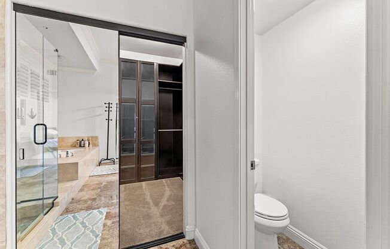
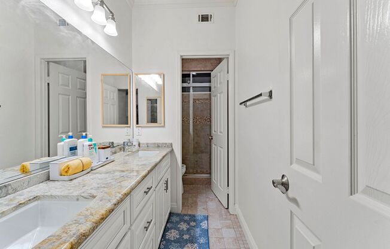
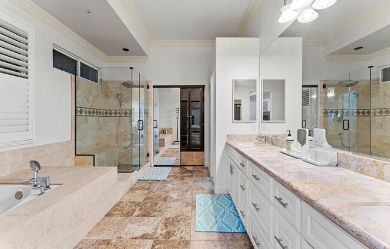
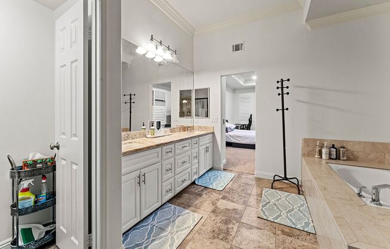
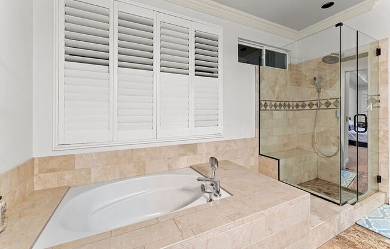
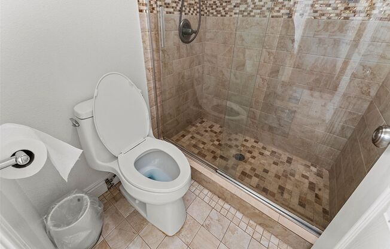
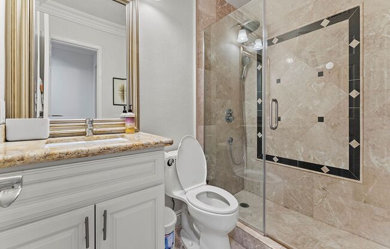
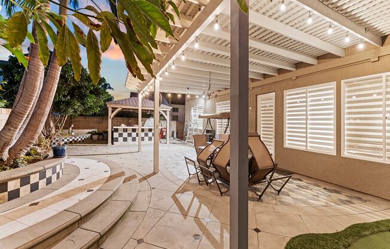
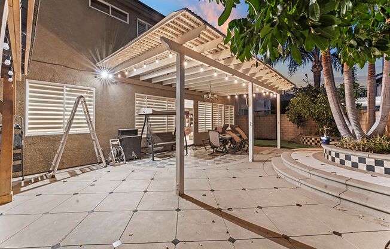
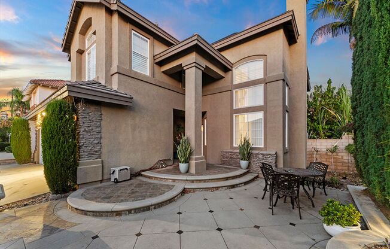
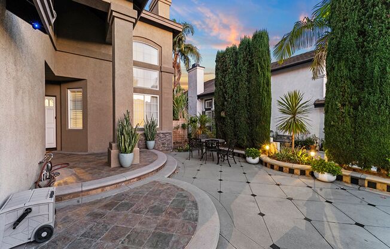
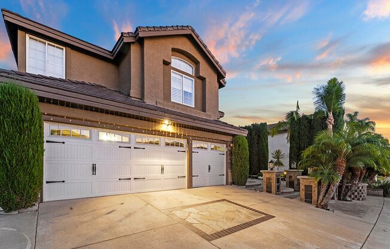
860 N HALL LN
Placentia, CA 92870

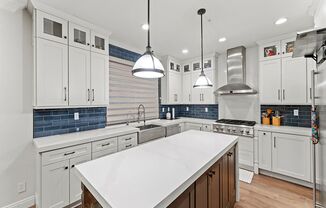
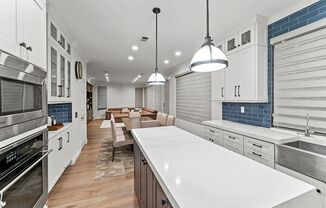
Schedule a tour
Units#
$5,950
5 beds, 3 baths,
Available now
Price History#
Price dropped by $250
A decrease of -4.03% since listing
37 days on market
Available now
Current
$5,950
Low Since Listing
$5,950
High Since Listing
$6,200
Price history comprises prices posted on ApartmentAdvisor for this unit. It may exclude certain fees and/or charges.
Description#
Come Tour this Unit!! Showing Times for the month of December 2024: Every Wednesdays & Thursdays -4 pm- 5 pm Every Saturdays 9 am-10 am Discover modern luxury in this beautifully designed, fully furnished 5-bedroom, 3-bathroom home. The open-concept layout flows seamlessly into a spacious living room featuring a built-in entertainment center complete with a TV, shelves, and cabinets for displaying decor, storing electronics, and organizing other items. A 6-piece reclining sectional sofa set adds comfort and style, perfect for relaxation or entertaining. The chef-inspired kitchen includes sleek quartz countertops, an oversized island, modern appliances, and a wood dining table with eight side chairs, making it ideal for gatherings. Outside, an impressive outdoor kitchen features a stainless steel setup with an island, providing a perfect space for cooking, dining, and entertaining guests. The patio is furnished with chairs and a table, adding to the appeal for outdoor relaxation. Each of the two bedrooms is equipped with its own TV, along with cabinets and drawers for ample storage. The home also features a chandelier that adds a touch of elegance, energy-efficient central A/C, recessed lighting, and spacious walk-in closets. Please note: Convenience is enhanced with an in-unit washer and dryer, refrigerator, and multiple televisions. All furnished items in the photos are included. With a 3-car garage, additional driveway parking, and ample street parking, this property guarantees convenience. Located in a prime neighborhood, just minutes from major freeways, dining, and amenities, this home is an exceptional opportunity. Schedule your tour today and make it yours! Additional Lease Info: Fees: 1ST Month Rent, Credit Report Fee of $35, Security Deposit Terms: Minimum 6 months lease terms then month-to-month Co-Management or Sublease is Not Allowed. Managed by property management Please check our website for showing times & how to apply: for additional questions: Call office or and/or Email:
Listing provided by AppFolio