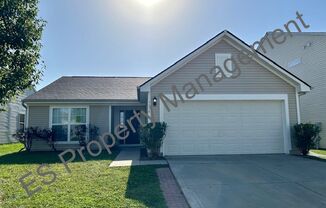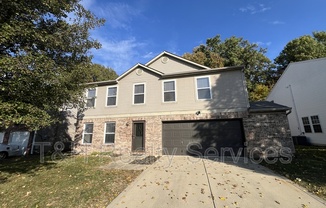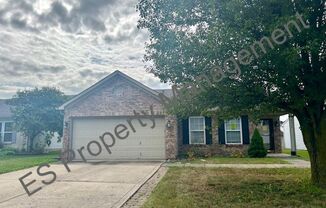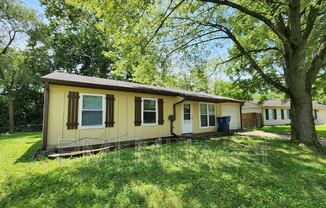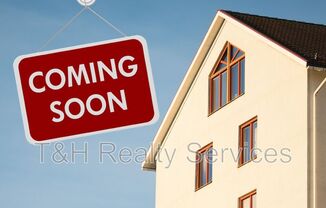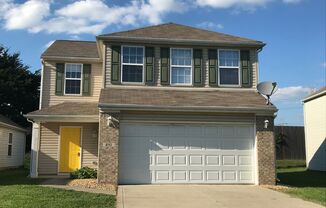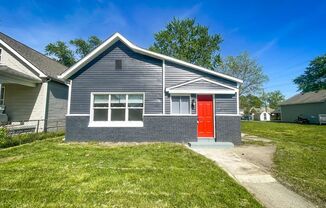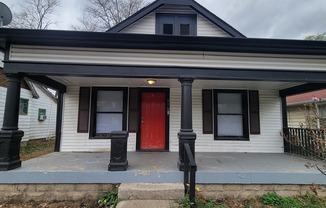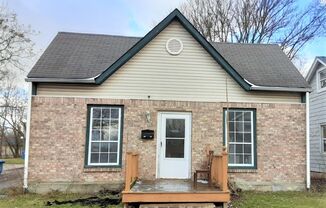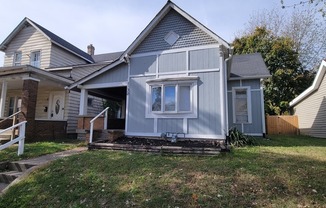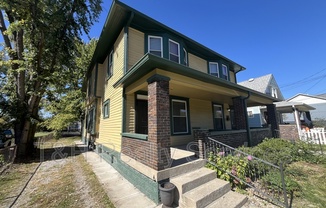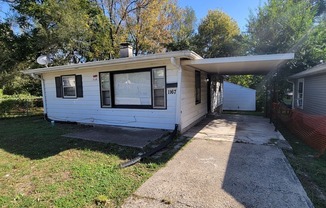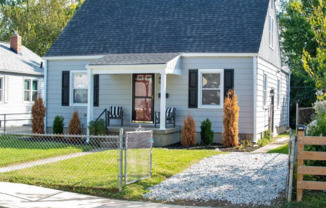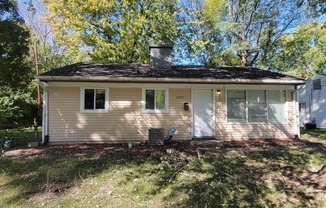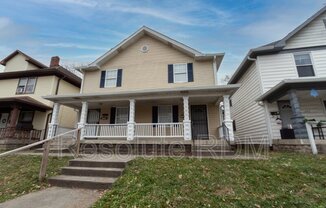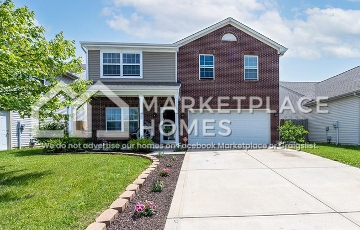
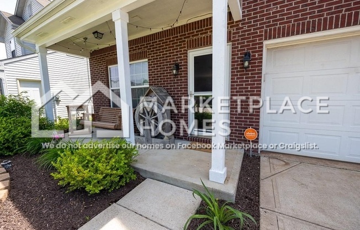
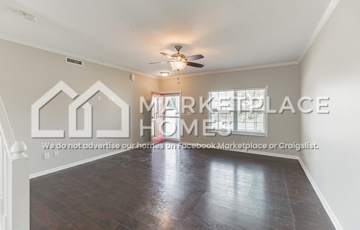
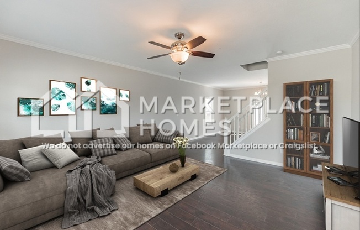
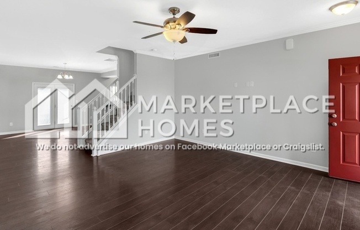
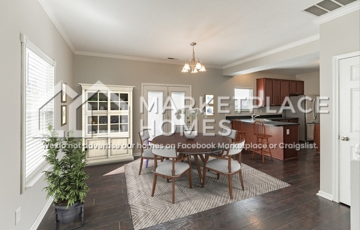
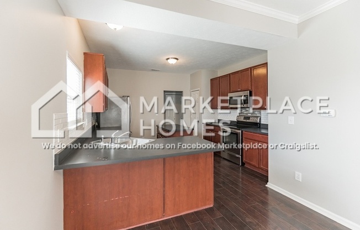
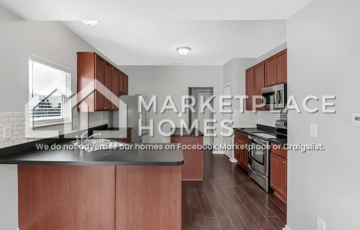
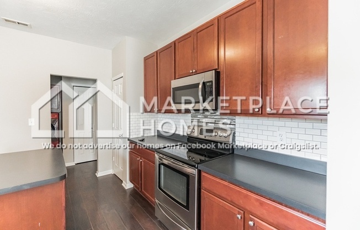
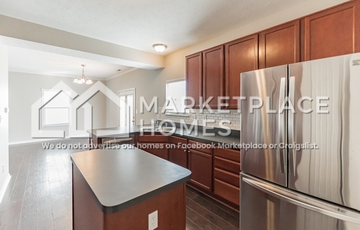
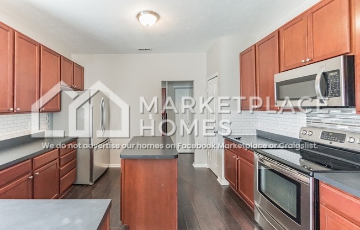
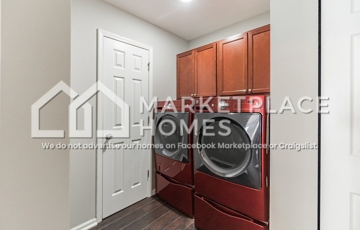
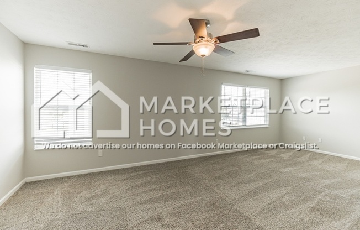
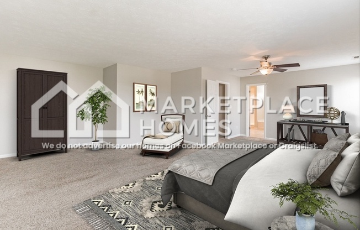
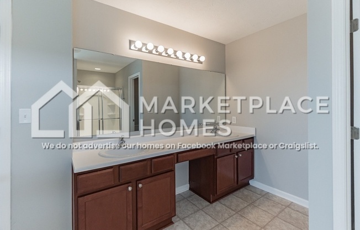
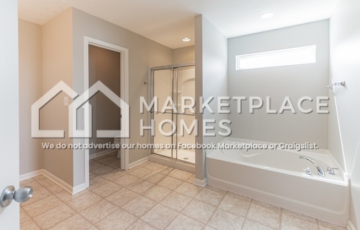
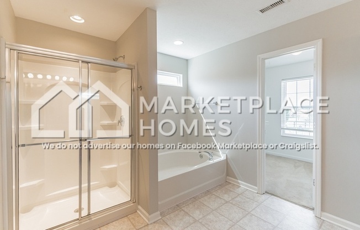
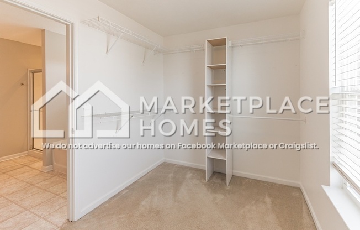
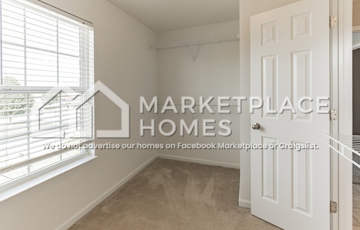
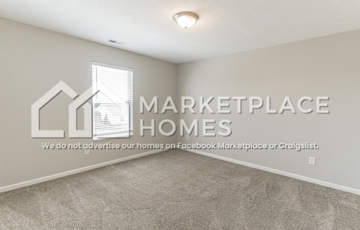
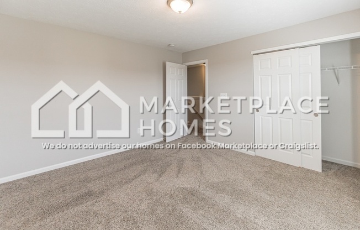
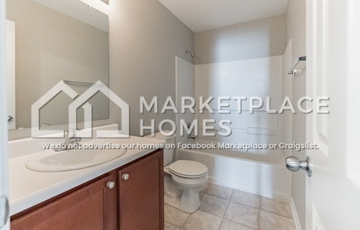
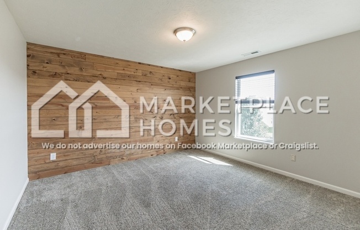
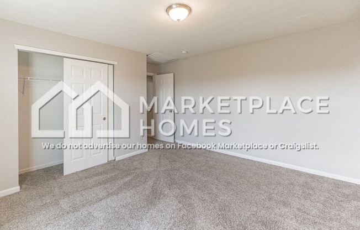
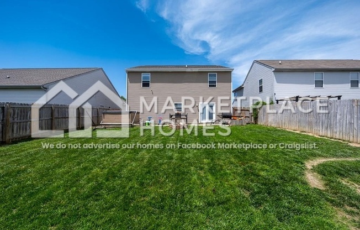
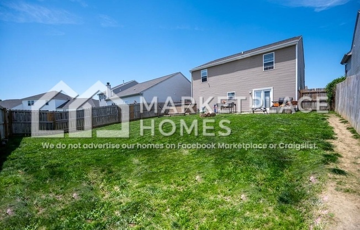
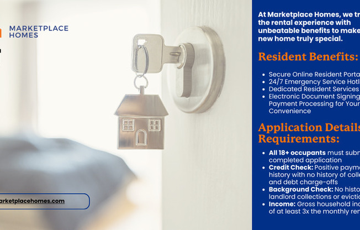
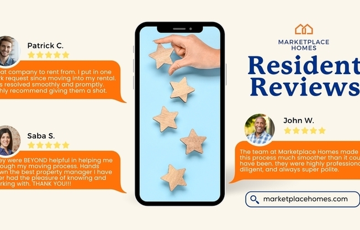
8539 Gold Rush Way
Camby, IN 46113

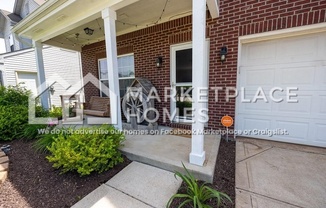
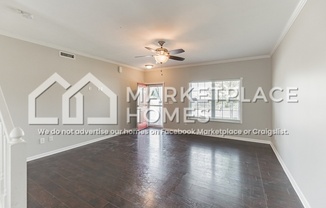
Schedule a tour
Similarly priced listings from nearby neighborhoods#
Units#
$1,895
3 beds, 2.5 baths, 2,087 sqft
Available December 30
Price History#
Price unchanged
The price hasn't changed since the time of listing
5 days on market
Available as soon as Dec 30
Price history comprises prices posted on ApartmentAdvisor for this unit. It may exclude certain fees and/or charges.
Description#
*2 Year Lease - Guaranteed no rent increase on 2nd year! *Pet Friendly *Professionally deep cleaned *Stainless steel appliances *Oversized primary suite *Paver patio *Fenced-in backyard COMING SOON! Welcome home to this beautiful 3-bedroom home--all that's missing is you! Featuring gleaming hardwood floors and large windows throughout, it's a bright and welcoming space to all who enter. The open-concept floorplan is large, versatile, and great for entertaining any occasion. Enjoy cooking your favorite recipes in the sleek and spacious kitchen equipped with stainless steel appliances, island, and subway tile backsplash. Over-sized primary suite with sitting room has the additional flex space you need for a home office or TV area. The large, sprawling backyard comes completely fenced-in for your privacy, plus a nice walkout patio for grilling and chilling outdoors. Stay tuned--this home is Coming Soon! BEWARE OF SCAMMERS. Only apply for this home through We DO NOT advertise on Facebook Marketplace or Craigslist, and we will NEVER ask you to wire money or pay in cash. The price listed is based on a 24-month lease for an approved applicant. Prices and special offers are valid for new residents only. All leasing information is believed to be accurate; however, prices and special offers may change without notice and are not guaranteed until the application has been approved. Additional fees may apply, including a lease administration fee, resident benefits package fee, and pet fees (where applicable)
