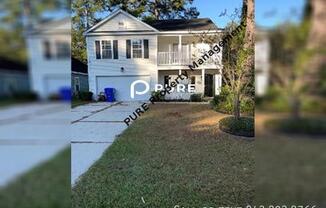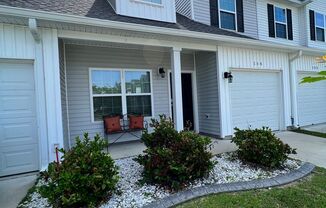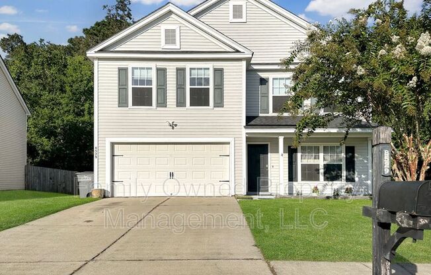
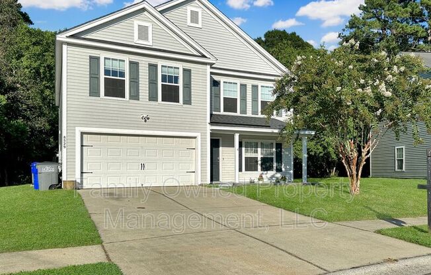
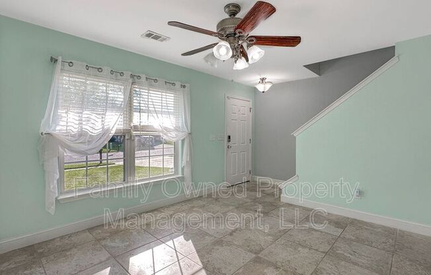
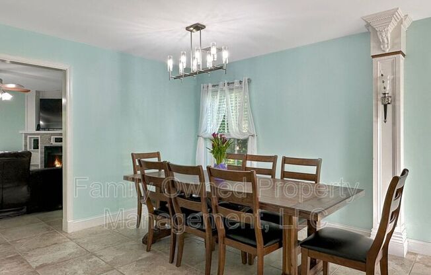
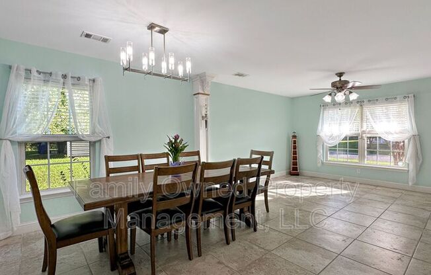
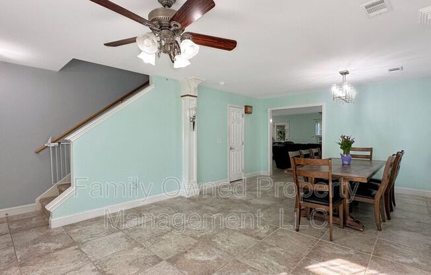
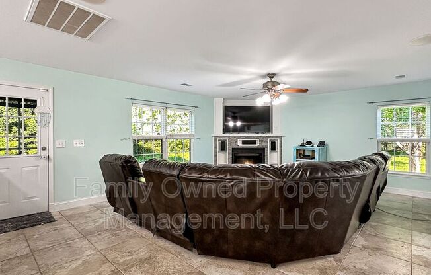
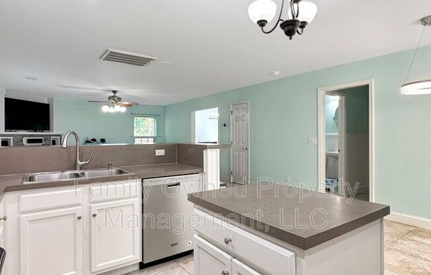
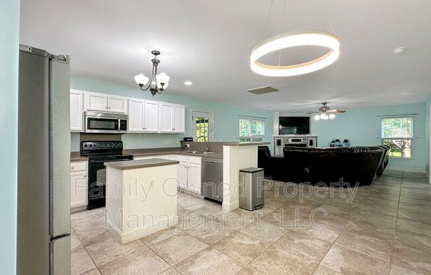
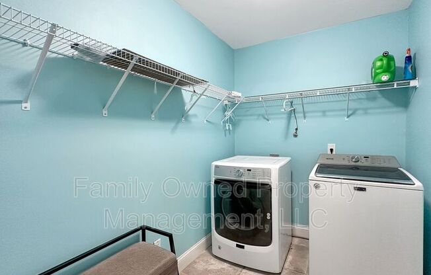
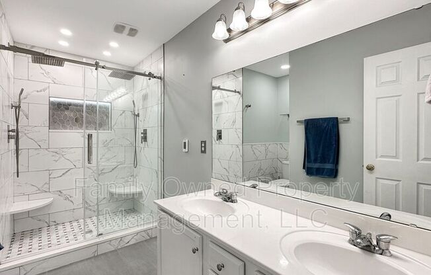
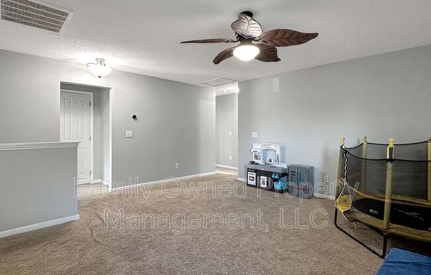
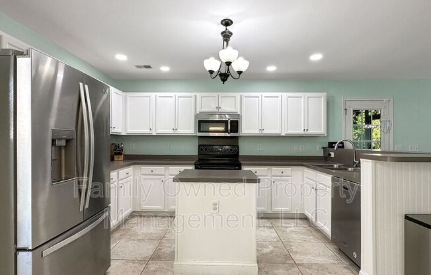
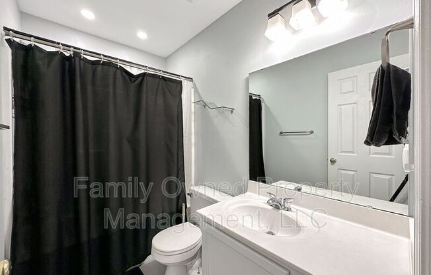
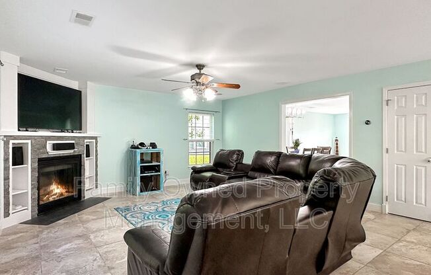
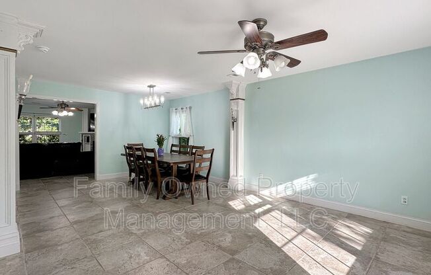
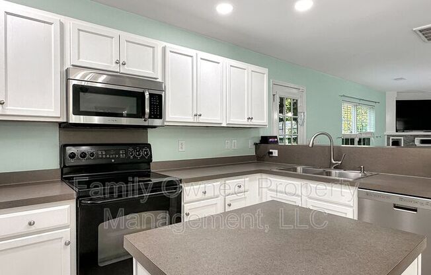
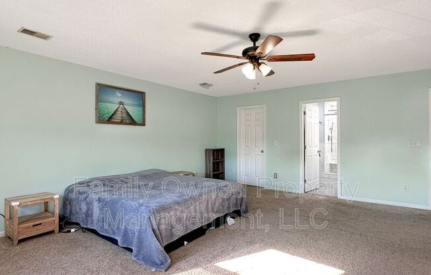
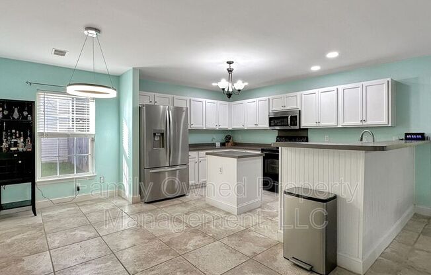
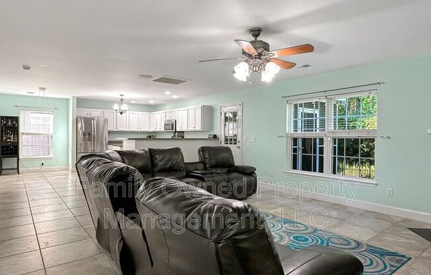
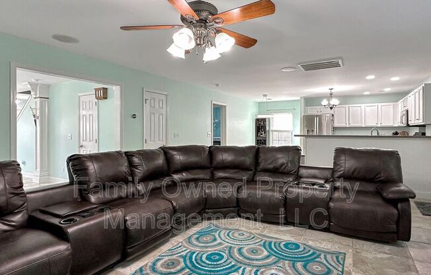
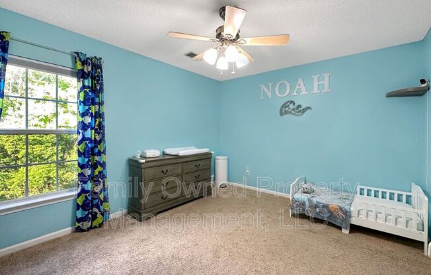
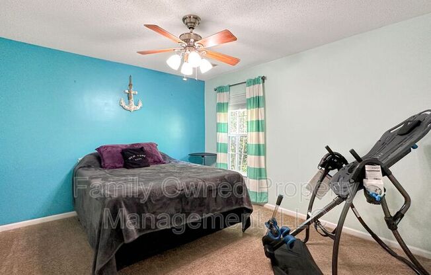
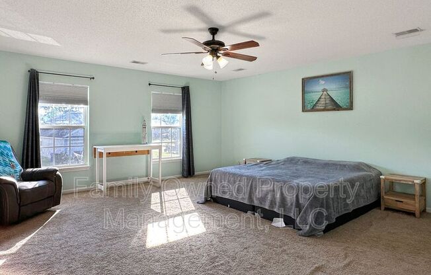
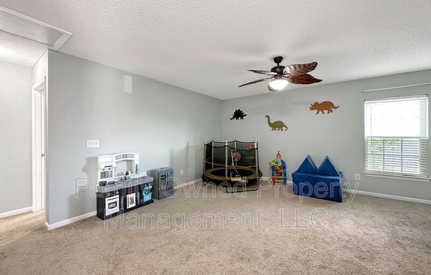
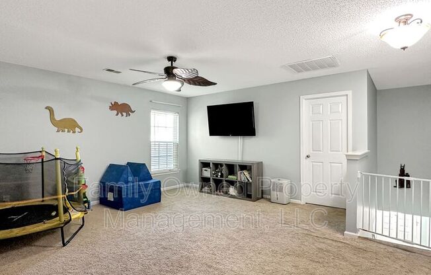
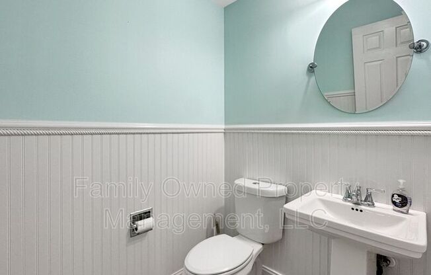
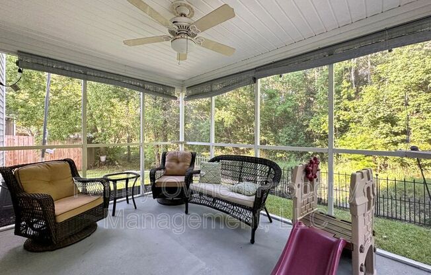
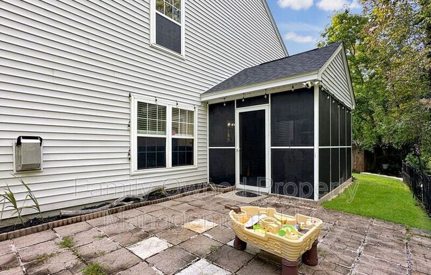
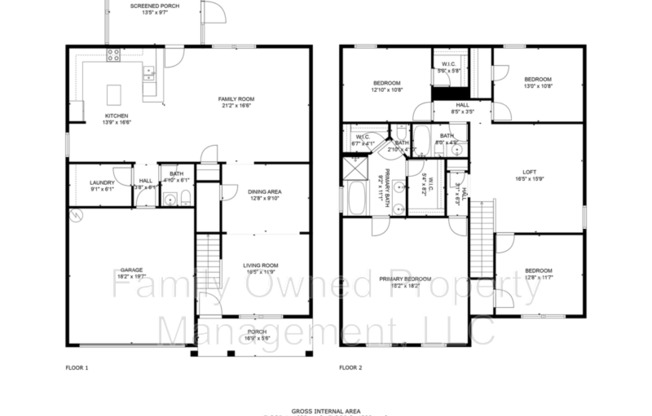
8529 Chloe Lane
North Charleston, SC 29406

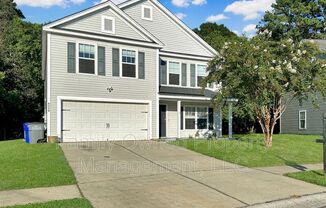
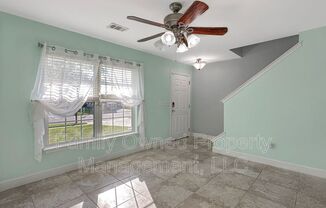
Schedule a tour
Units#
$2,395
4 beds, 2.5 baths, 2,652 sqft
Available December 9
Price History#
Price dropped by $30
A decrease of -1.24% since listing
41 days on market
Available as soon as Dec 9
Current
$2,395
Low Since Listing
$2,395
High Since Listing
$2,425
Price history comprises prices posted on ApartmentAdvisor for this unit. It may exclude certain fees and/or charges.
Description#
***FAMILY OWNED PM WILL NOT BE MANAGING THIS PROPERTY. OWNER WILL SIGN LEASE WITH APPROVED APPLICANT. *** APPLICATION LINK: Welcome to this immaculate 4-bedroom, residence situated in the heart of North Charleston, SC, where comfort meets convenience! With an intelligently designed floorplan and luxurious upgrades, this home is a true gem in a neighborhood thatâs close to everything you need. **Floorplan is of same model home but master bathroom and closet are reversed** Interior Features: Spacious Living: Unveil a bright, airy open-concept living room that easily flows into the dining and kitchen areas. Natural light floods through the large windows, making this space perfect for relaxation or entertaining. Dream Kitchen: The kitchen boasts stainless steel and black appliances, and spacious countertops, perfect for meal prep or casual dining. Master Suite: Escape to your oversized master bedroom featuring plush carpeting, a walk-in closet, and plenty of space for a king-sized bed and additional furniture. Upgraded Master Bathroom: Step into a spa-like experience with the luxuriously upgraded master bathroom that includes a walk-in shower, dual vanities, and premium tilework. Additional Rooms: Three additional bedrooms offer ample space for a growing family, guests, or a home office. Built for Convenience: Enjoy a dedicated laundry room, open loft for extra entertainment lots of storage space, and a 2-car garage to suit all your needs. Exterior Features: Easy Upkeep: A well-maintained front yard and easy-to-care-for backyard ensure low maintenance. Prime Location: Situated in a friendly community close to shopping, schools, parks, and quick freeway access for easy commuting. Outdoor Living: A cozy patio area is the perfect spot for summertime grilling or a serene morning coffee. Why You'll Love This Home: Amazing floorplan that maximizes utility and aesthetics. Top-notch upgrades in master bathroom for a luxurious feel. Convenient location close to all essentials. Donât miss the chance to make this dream home your reality. Schedule a showing today! ***FAMILY OWNED PM WILL NOT BE MANAGING THIS PROPERTY. OWNER WILL SIGN LEASE WITH APPROVED APPLICANT. *** Amenities: Tile Floors, Kitchen Island, Private Patio, Garage Parking, Air Conditioner, Double Sink Vanity, Ceiling Fans, Fireplace, Central Heat, Laundry hookup, Loft, Linen Closet, Carpet, Cable Ready, Walk-in Closets, Kitchen Bar
