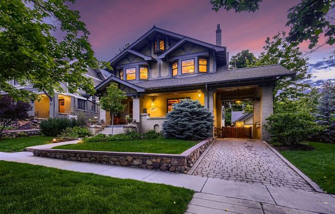
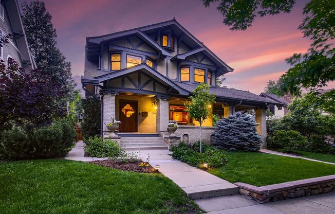
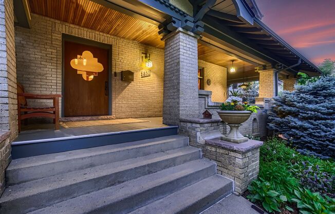
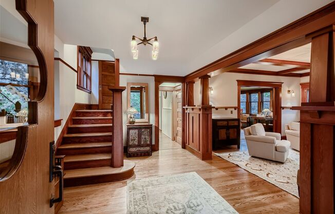
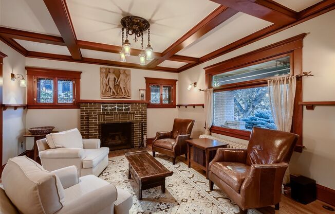
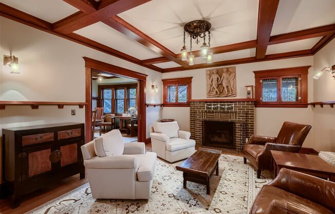
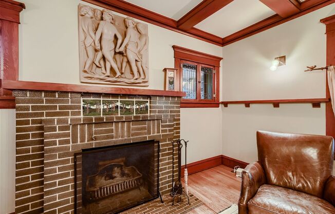
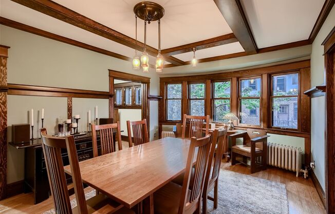
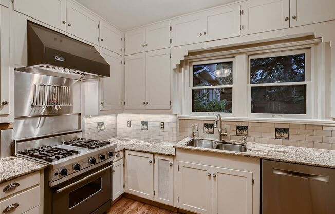
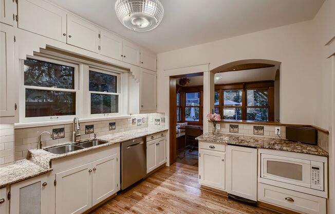
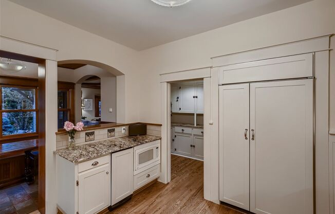
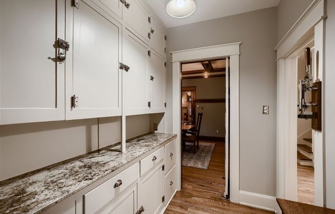
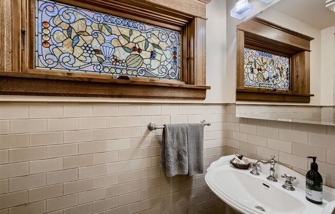
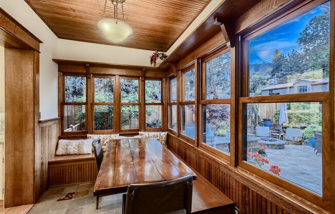
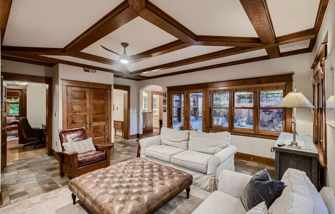
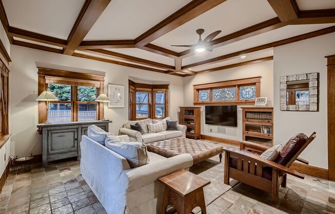
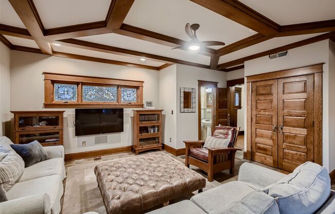
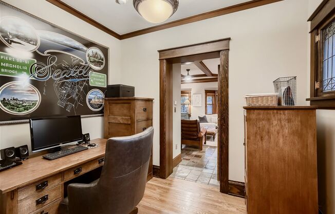
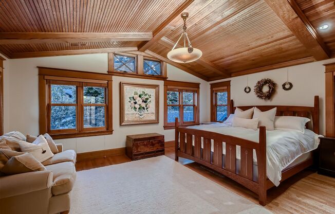
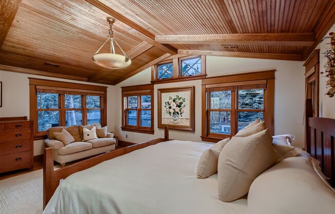
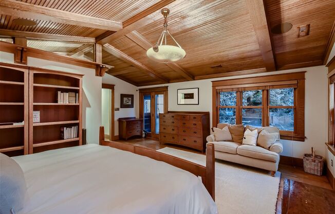
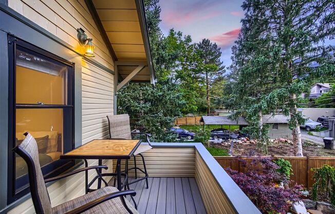
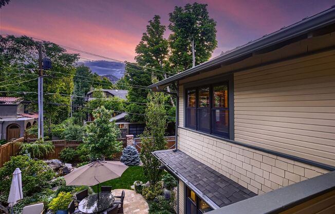
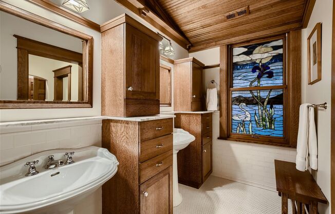
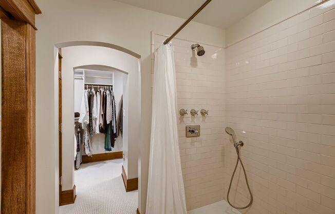
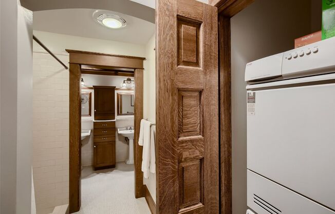
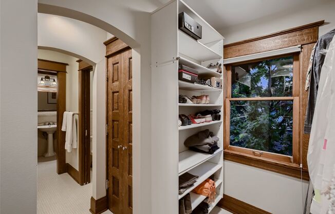
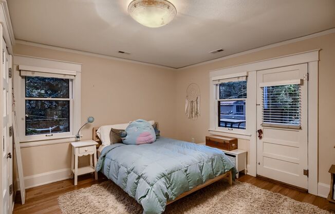
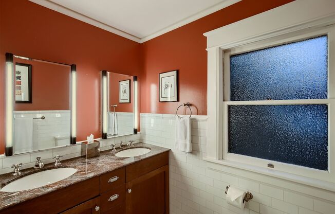
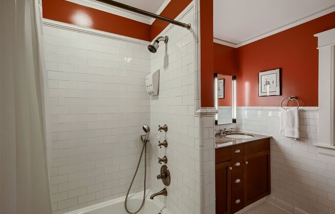
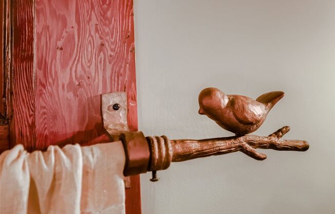
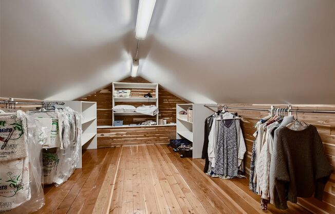
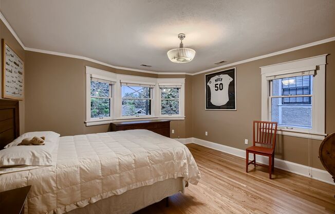
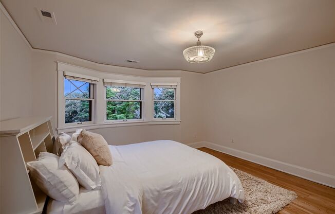
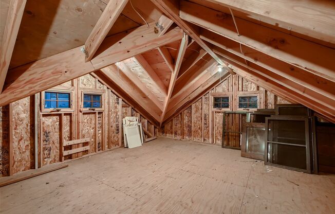
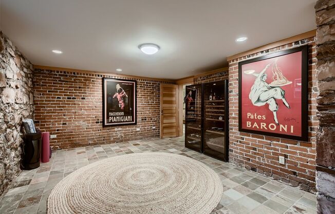
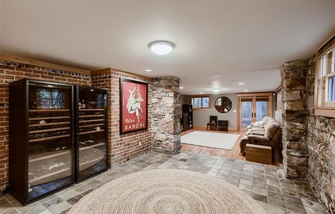
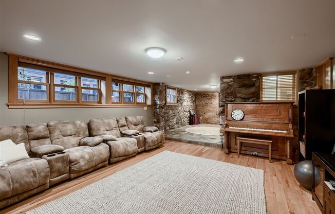
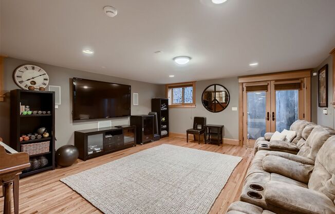
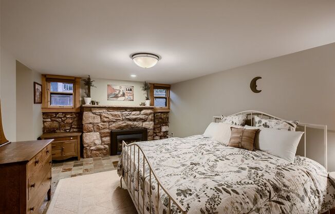
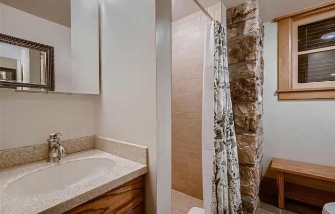
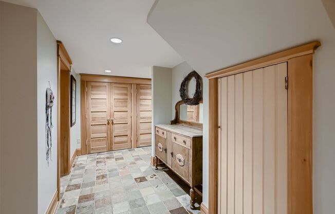
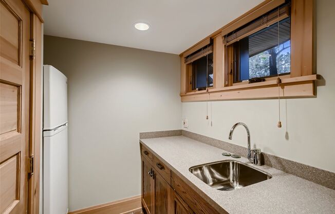
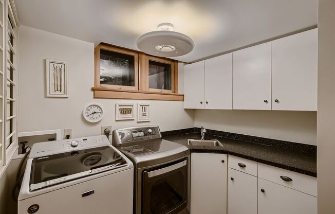
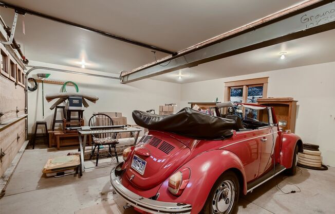
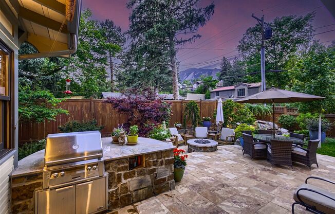
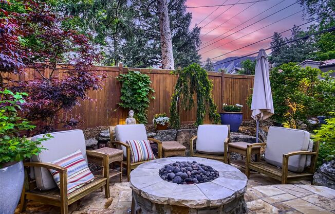
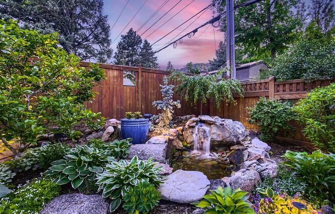
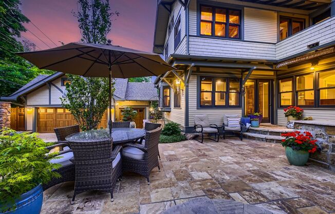
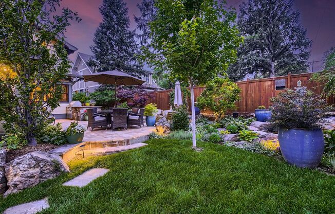
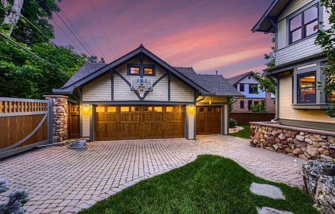
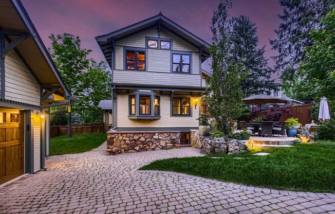
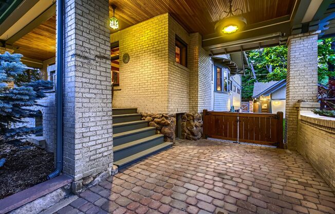
851 14th Street
Boulder, CO 80302

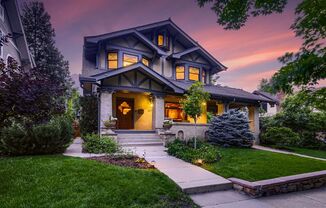
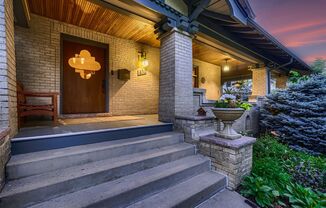
Schedule a tour
Units#
$9,000
5 beds, 3.5 baths,
Available now
Price History#
Price dropped by $850
A decrease of -8.63% since listing
127 days on market
Available now
Current
$9,000
Low Since Listing
$9,000
High Since Listing
$9,850
Price history comprises prices posted on ApartmentAdvisor for this unit. It may exclude certain fees and/or charges.
Description#
Step into a piece of history with this stunning 5-bedroom, home, built in 1917 and impeccably maintained to preserve its historic charm. Nestled in the heart of Lower Chautauqua, this residence boasts high-end classic finishes that blend seamlessly with modern conveniences. The heart of the home, the kitchen, is a chef's dream come true. Outfitted with a Viking gas range and other top-of-the-line stainless steel appliances, it promises both functionality and style for all your culinary adventures. Relax and unwind in the gorgeous sunroom, where you can soak in breathtaking views of the Flatirons. This serene space overlooks a charming flagstone patio, perfect for outdoor gatherings and enjoying the natural beauty of the surroundings. The outdoor space of this home is truly an oasis, featuring a built-in grill on the flagstone patio that makes it perfect for hosting summer barbecues and al fresco dining. The patio is enhanced by a built-in gas firepit, providing a cozy spot for evening gatherings under the stars. Adding to the tranquil ambiance is a charming water feature, which brings the soothing sound of flowing water and a touch of serenity to the space. Surrounded by mature landscaping, the patio offers a private and serene environment where you can relax and enjoy the natural beauty. The lush greenery and well-maintained garden beds provide a picturesque backdrop, creating a tranquil retreat right in your backyard. The primary bedroom is a sanctuary of elegance and comfort, featuring vaulted ceilings that enhance the sense of space and grandeur. Rich wooden trim adds warmth and character, while built-in shelving provides both functionality and a touch of craftsmanship. The ensuite primary bathroom is a masterpiece, boasting exquisite stained glass windows that cast colorful light throughout the space. The cedar closet is a hidden gem within this historic home, offering a unique blend of practicality and luxury. This thoughtfully designed space is perfect for storing seasonal items, cherished keepsakes, ensuring they remain in pristine condition. The cedar closet is a testament to the home's attention to detail and commitment to preserving both style and functionality. The basement features exposed brick and an expansive living space as well as a guest suite area - with a functioning secondary kitchen. Additionally, this remarkable property includes a detached three-car garage, offering ample space for vehicles, storage, or a workshop. Whether you need extra room for your car collection, hobbies, or storage, this three-car garage is a valuable and versatile addition to this exceptional Lower Chautauqua residence. Lease Term: 12 months Pet Policy: 1-dog allowed under 65 lbs. No Cats. Pet Deposit: $300 and $35/month pet rent One-time $250.00 non-refundable administrative fee No Smoking Rental License: RHL-01001727 Zoning District: RL-1 ; up to 5 unrelated individuals Per HB23-1099, a prospective tenant has the right to provide the landlord a portable tenant screening report, as defined in section 38-12-902(2.5), Colorado Revised Statutes; and if a prospective tenant provides the landlord with a portable tenant screening report, the landlord is prohibited from charging the prospective tenant a rental application fee; or charging the prospective tenant a fee for the landlord to access or use the portable tenant screening report. The portable tenant screening report must be provided to the landlord directly by the consumer reporting agency and can be no more than 30 days old
Listing provided by AppFolio