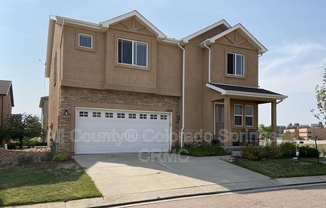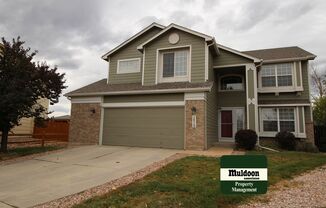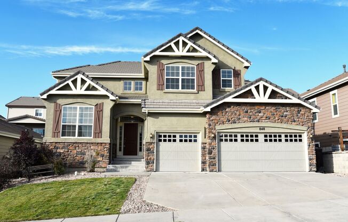
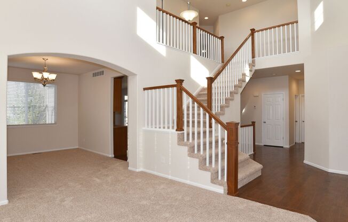
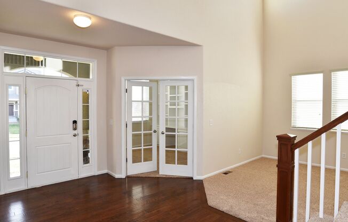
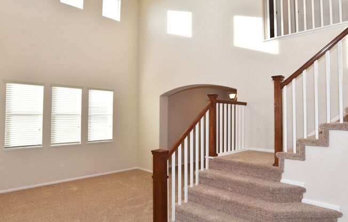
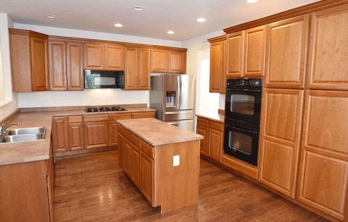
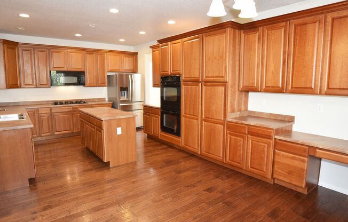
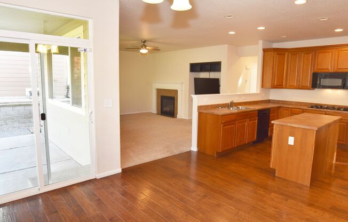
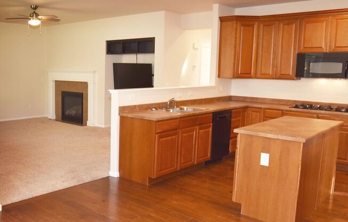
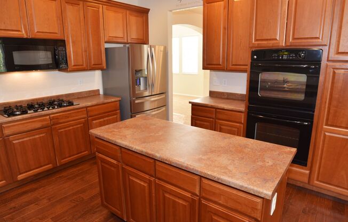
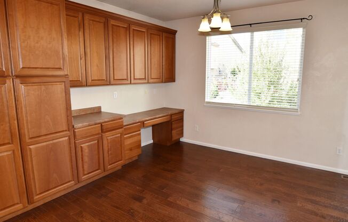
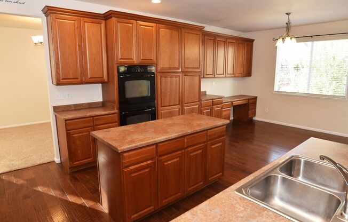
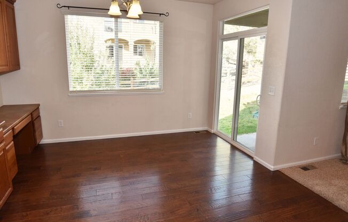
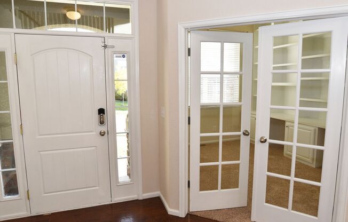
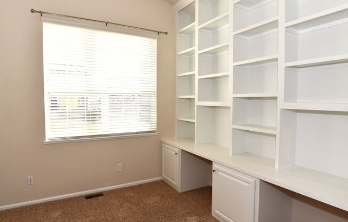
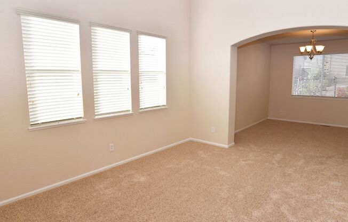
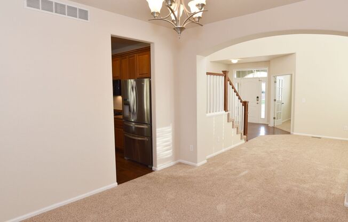
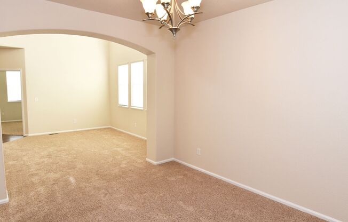
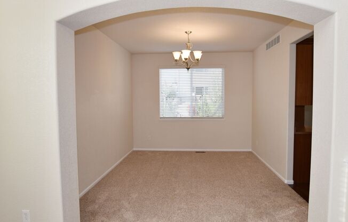
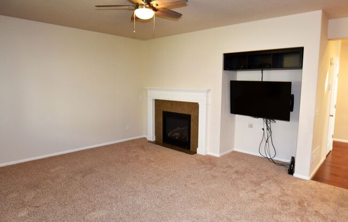
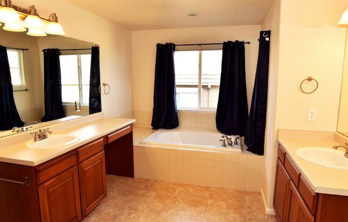
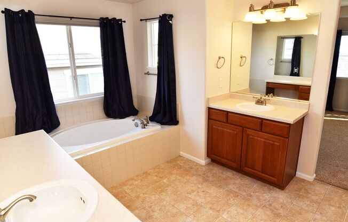
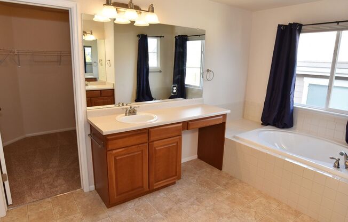
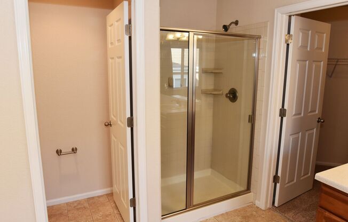
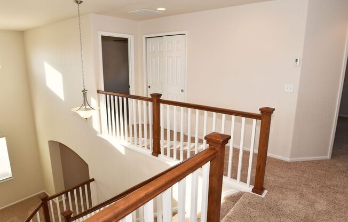
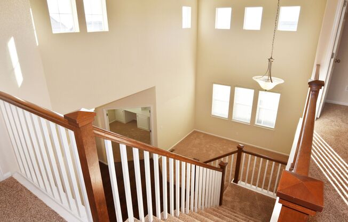
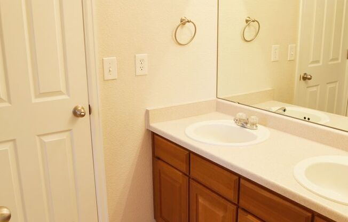
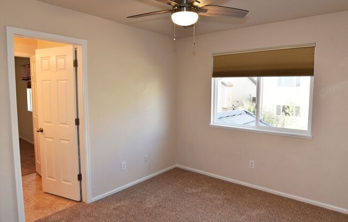
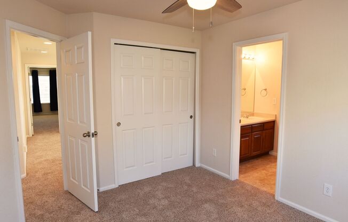
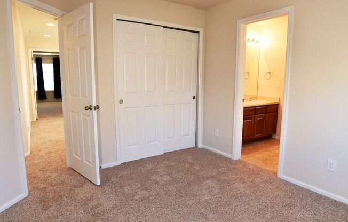
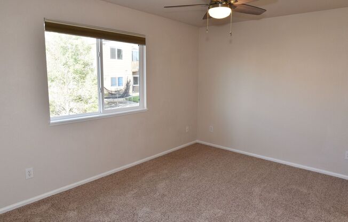
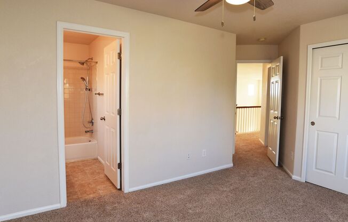
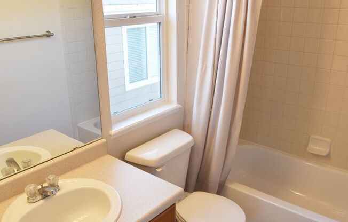
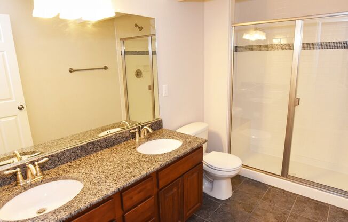
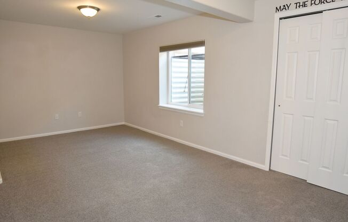
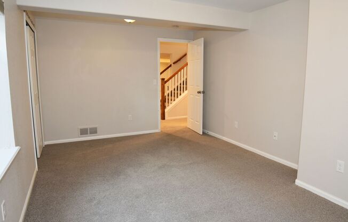
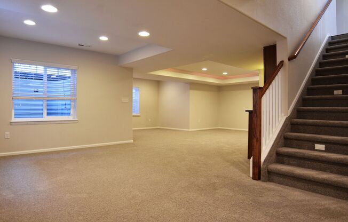
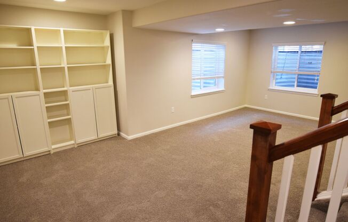
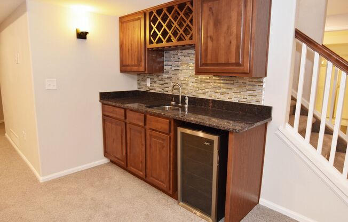
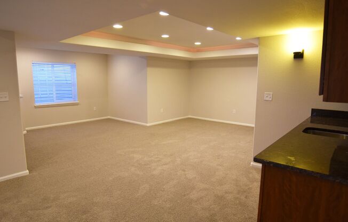
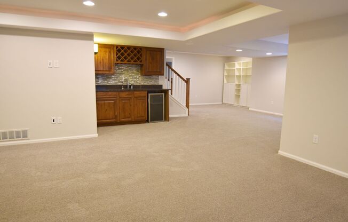
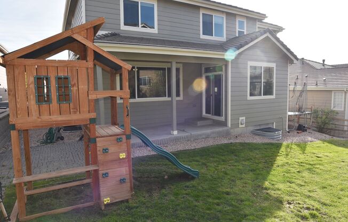
848 Altamont Ridge Drive
Colorado Springs, CO 80921

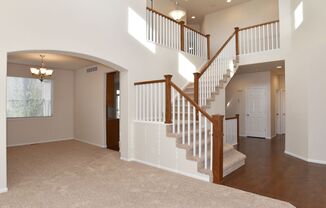
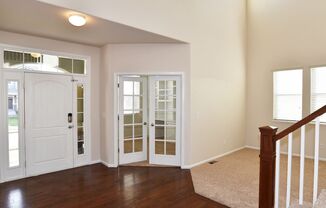
Schedule a tour
Similarly priced listings from nearby neighborhoods#
Units#
$3,695
6 beds, 5 baths,
Available October 21
Price History#
Price raised by $400
An increase of +12.14% since listing
19 days on market
Available as soon as Oct 21
Current
$3,695
Low Since Listing
$3,295
High Since Listing
$3,695
Price history comprises prices posted on ApartmentAdvisor for this unit. It may exclude certain fees and/or charges.
Description#
*Meticulously maintained 6 bedroom home nestled in the desirable Greyhawk at Northgate neighborhood. *BRAND NEW interior paint *LVP to be installed throughout all carpeted areas * Stunning grand entry with hand scraped hardwood floors. * Expansive gourmet chef’s island kitchen with quartz counters, gas cook top, stainless steel appliances, dual ovens, countless white cabinets, desk, breakfast nook and walk-out to backyard. * Bright & spacious formal living room open to the kitchen. * Main level office w/ built-in desk and floor-to-ceiling shelving. * Main level family room w/ gas burning fireplace & built-ins. * Large main level laundry room with utility sink and powder bathroom off of garage entrance. * Spacious primary suite located on the upper level with sitting area, roomy 5-piece bath, walk-in closet. * Upper level also includes 3 additional bedrooms, two sharing an updated Jack-n-Jill bath and one with an attached full bath. * Massive basement recreation room with wet bar that includes granite counter & wine cooler. * Also located in the basement is 2 additional large bedrooms, an additional bath with custom tile floor and granite counter, an additional room for a 2nd office or craft room, plus storage space!! * Large three car garage with above loft (150 ft2) for storage. * This home has dual furnace and Dual A/C - For maximum comfort! * Just minutes away from award winning district 20 schools. * In close proximity to Northgate area shopping and restaurants, I-25 and the Air Force Academy. * Dogs allowed with owners approval * This home is a must see!! * Prospective applicants can provide landlord with a portable screening report which MUST include credit report, criminal screening and rental screening. If your report does not include the credit report, criminal screening and rental screening, you will be required to let our company process the report
Listing provided by AppFolio
