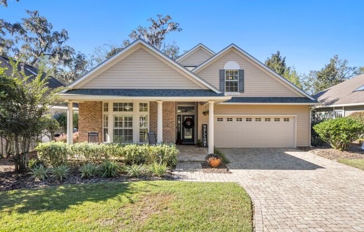
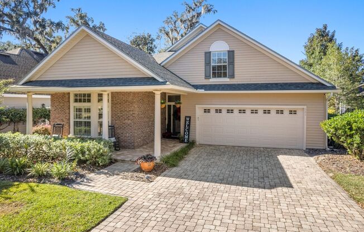
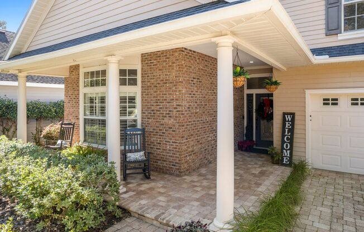
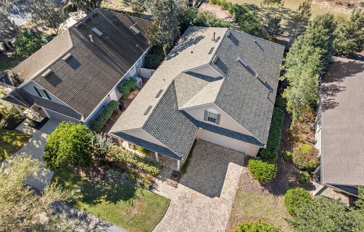
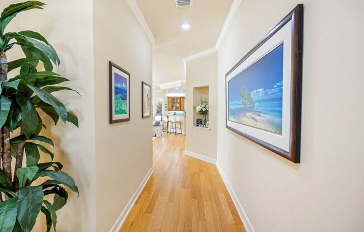
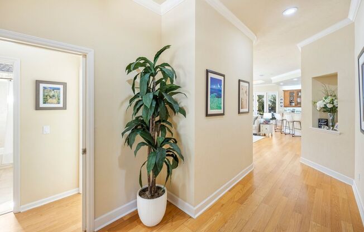
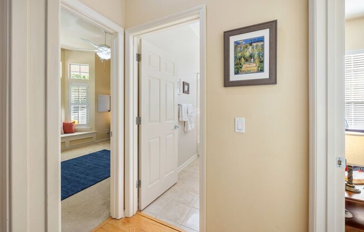
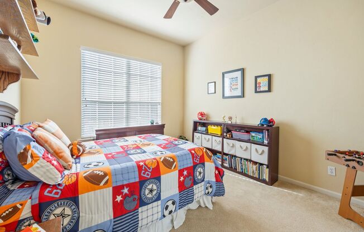
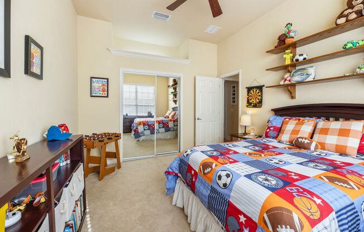
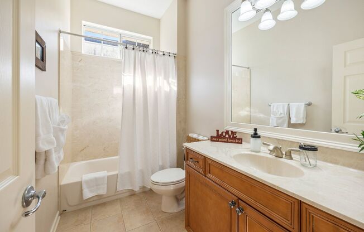
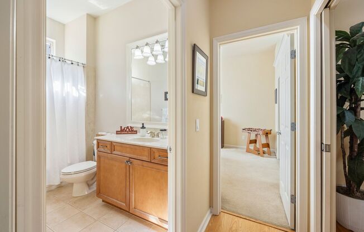
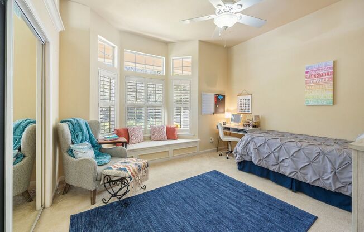
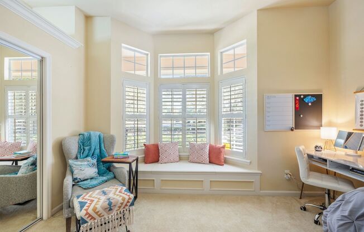
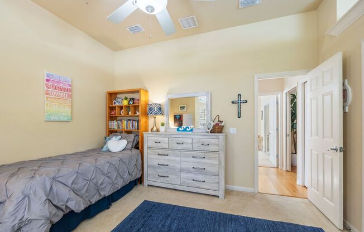
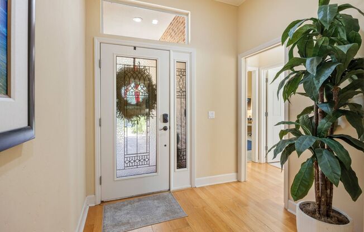
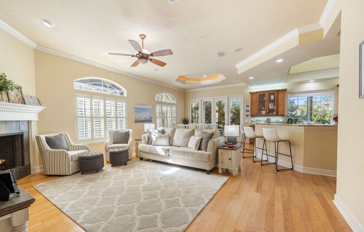
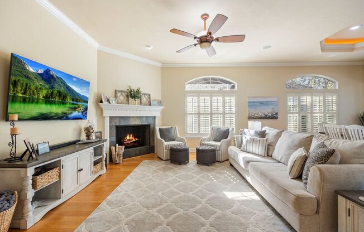
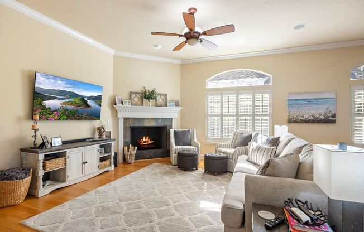
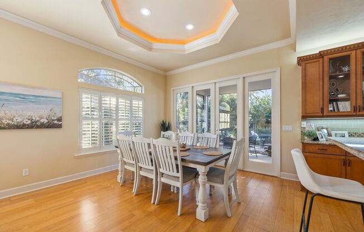
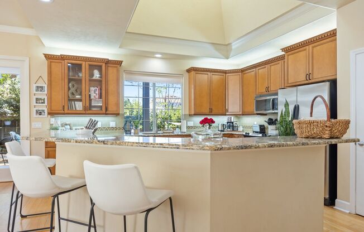
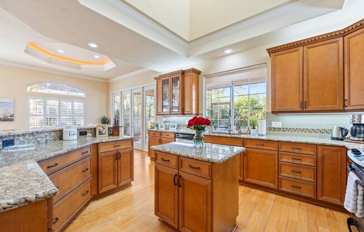
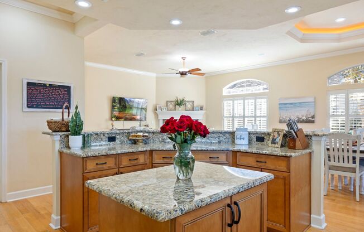
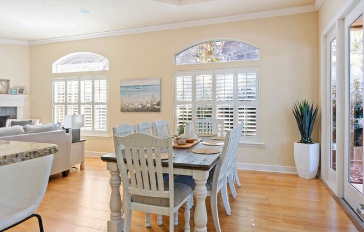
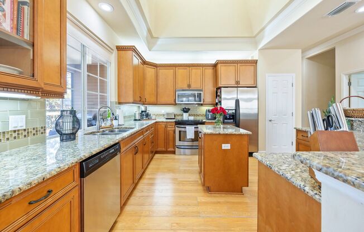
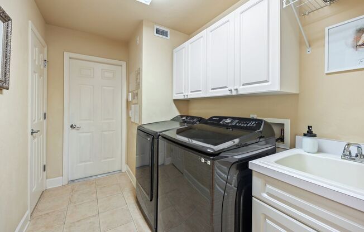
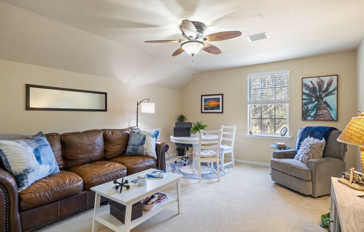
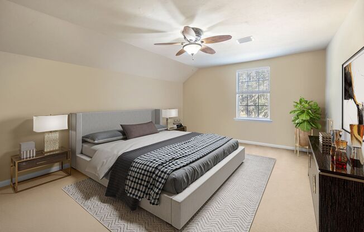
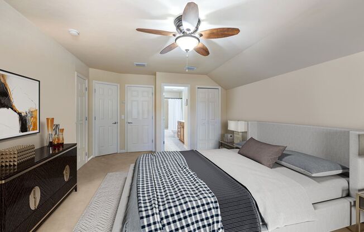
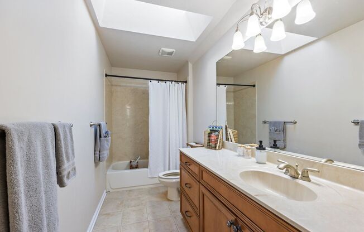
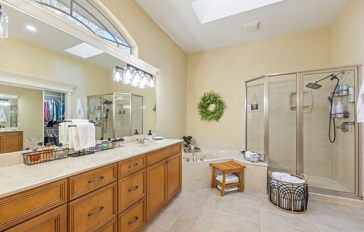
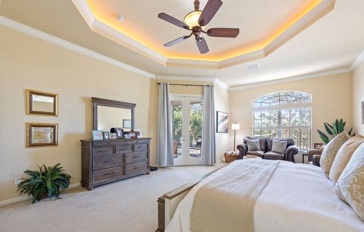
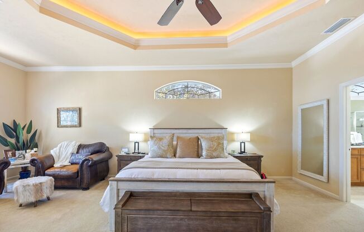
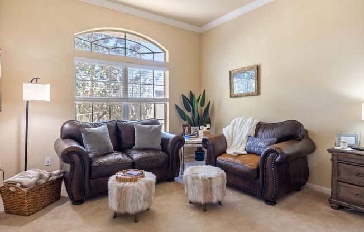
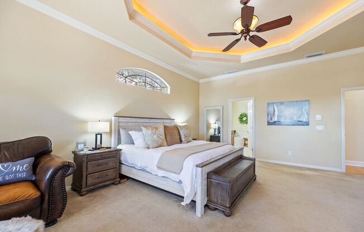
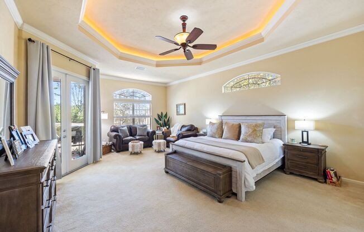
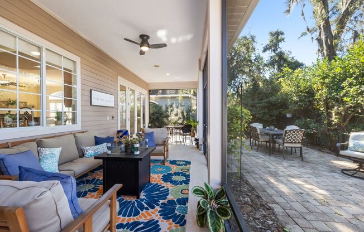
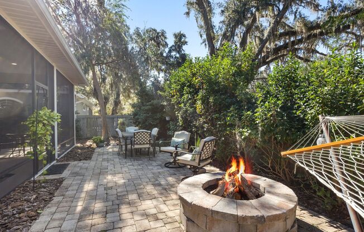
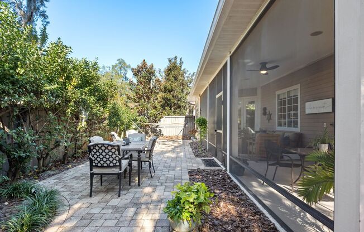
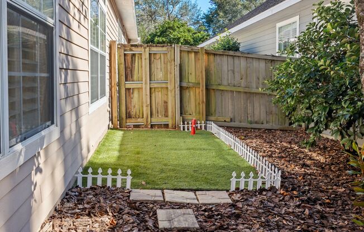
847 NW 136 ST
Newberry, FL 32669

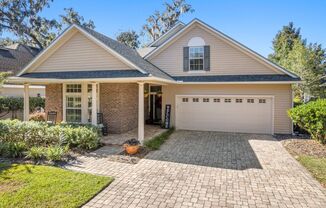
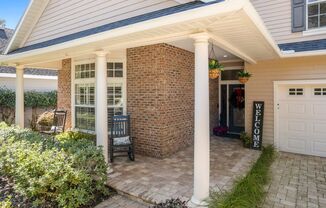
Schedule a tour
Units#
$3,450
4 beds, 3 baths,
Available now
Price History#
Price unchanged
The price hasn't changed since the time of listing
9 days on market
Available now
Price history comprises prices posted on ApartmentAdvisor for this unit. It may exclude certain fees and/or charges.
Description#
One or more photo(s) has been virtually staged. Welcome to this spectacular 4-bedroom, 3-bathroom Jeffrey Wilde-built home in the sought-after Arbor Greens community, conveniently located across from the vibrant Town of Tioga. With a desirable triple-split floor plan, this home combines comfort, style, and modern upgrades. Step into an inviting open-concept layout featuring a brand-new roof, water heater, AC, lighting, landscaping and fresh interior paint. The heart of the home is a gourmet kitchen with granite countertops, maple cabinetry, and a cozy gas fireplace, perfect for entertaining or relaxing. The first-floor primary suite is a private retreat, complete with a sitting area, French doors leading to the patio, and a luxurious en suite bathroom. Two additional bedrooms and a full bath are located on the main floor, while upstairs has a spacious bonus room/4th bedroom with its own bathroom, offering flexibility for guests or a home office. Outside, the fenced backyard is your personal oasis. Enjoy the screened lanai, custom pavers, a firepit, and even your own private DOG PARK! Plus, the HOA takes care of the front yard, leaving you with more time to enjoy community amenities like the pool, clubhouse, and playground. This home truly has it all—schedule your showing today to experience the perfect blend of luxury and convenience! Upon approval, any decision not to execute the lease will result in a forfeiture of the “Holding Fee” which is equal to one month’s rent plus the forfeiture of the Administration Fee of $250. $3450/Month ; $3300 SD
Listing provided by AppFolio