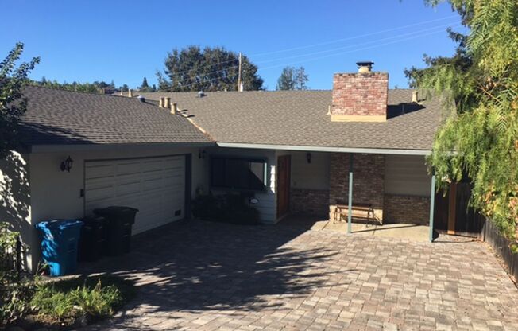
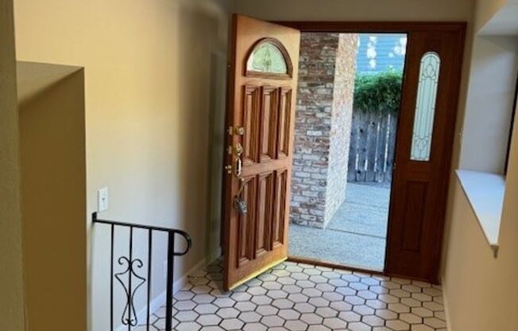
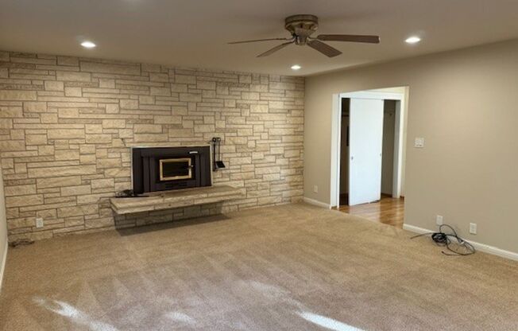
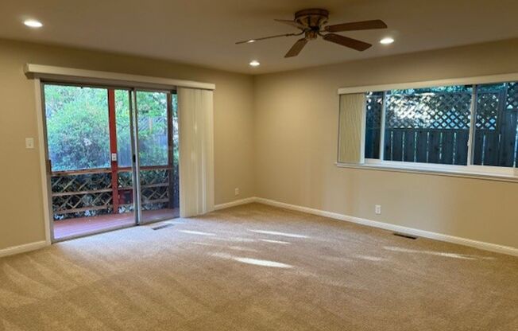
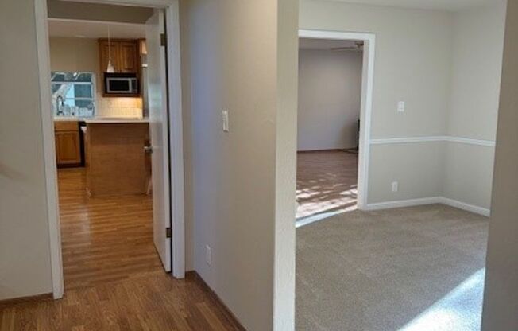
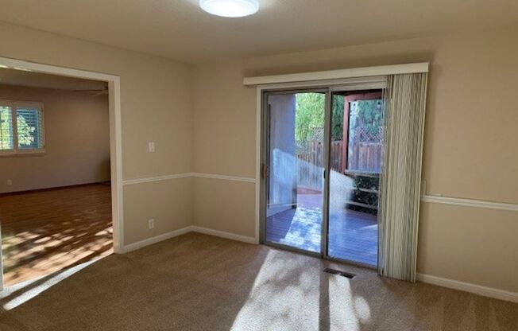
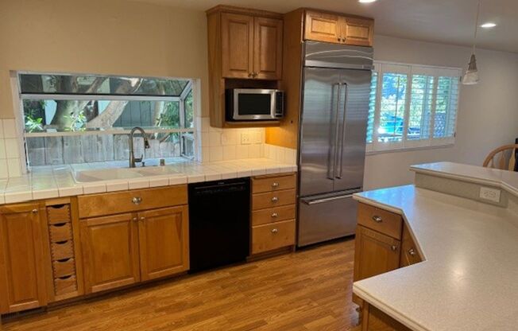
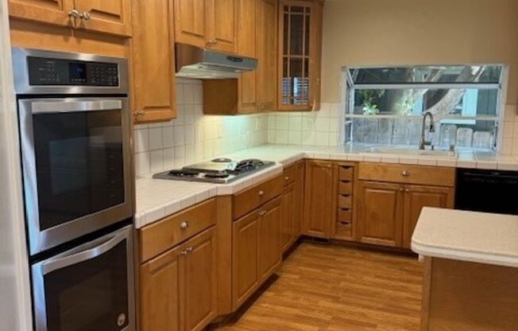
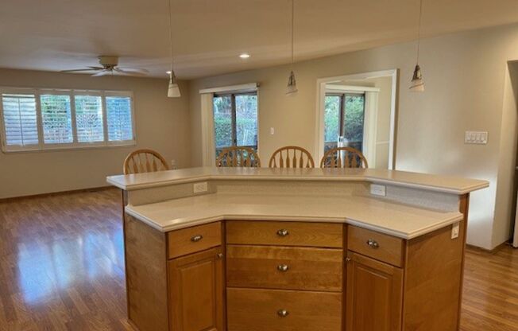
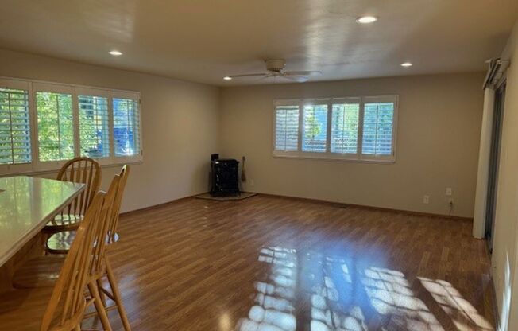
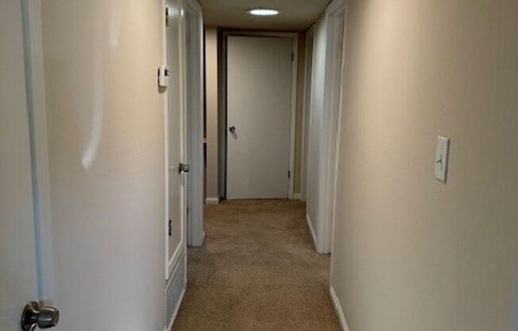
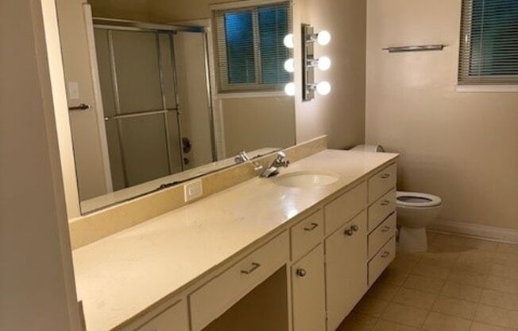
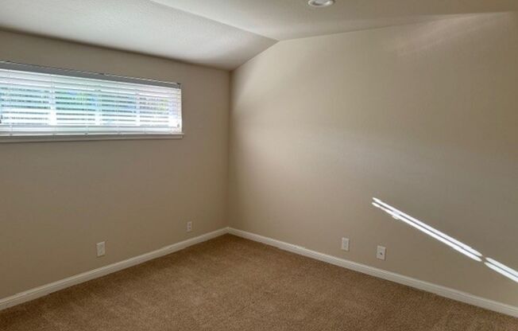
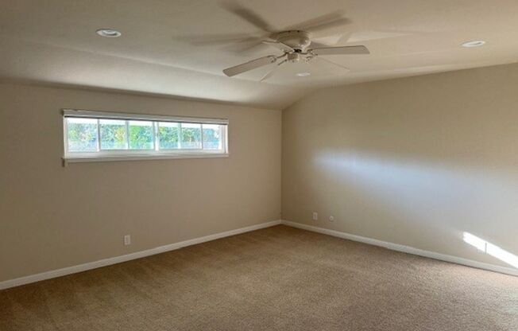
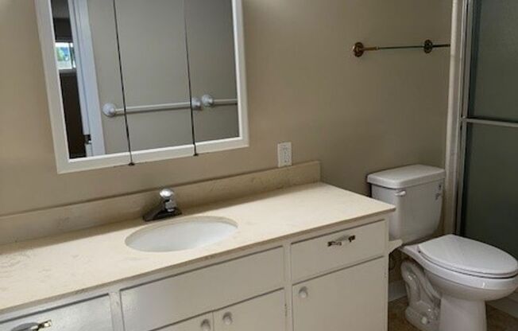
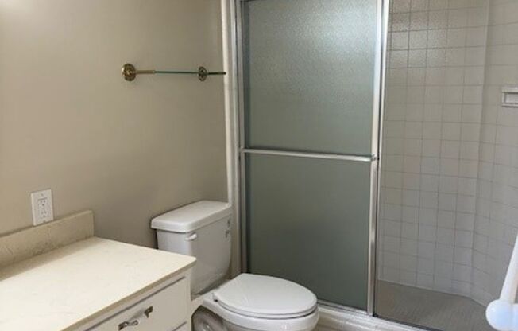
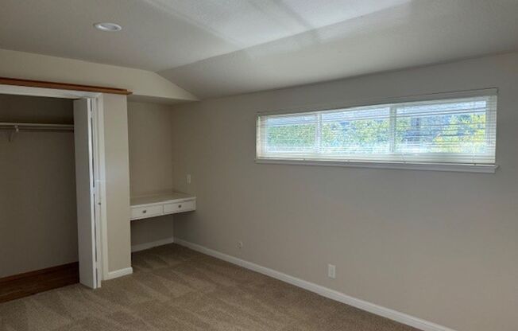
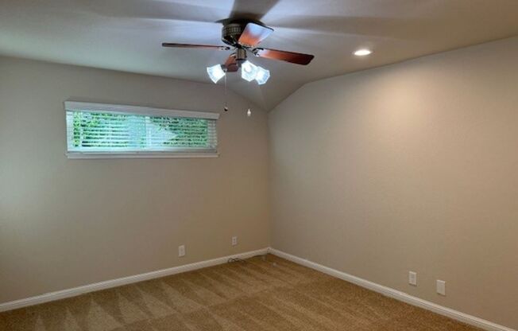
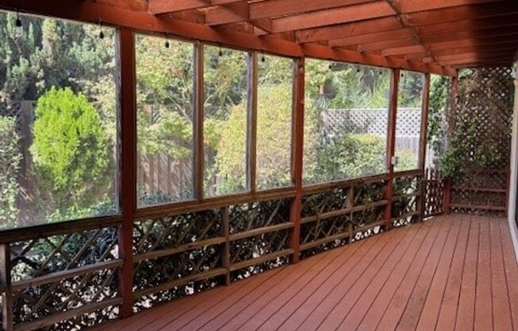
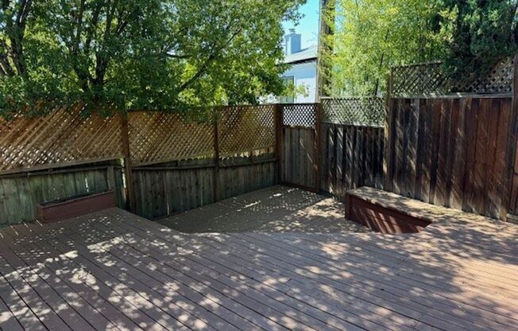
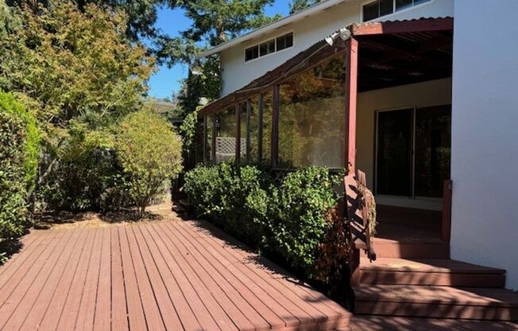
845 Upland Road
Redwood City, CA 94062

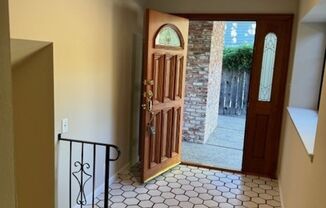
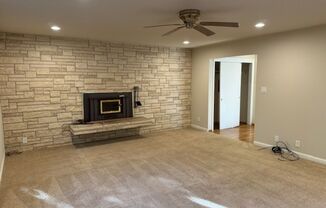
Schedule a tour
Units#
$5,975
4 beds, 2.5 baths,
Available now
Price History#
Price dropped by $375
A decrease of -5.91% since listing
31 days on market
Available now
Current
$5,975
Low Since Listing
$5,975
High Since Listing
$6,350
Price history comprises prices posted on ApartmentAdvisor for this unit. It may exclude certain fees and/or charges.
Description#
FOUR BEDROOM HOME This spacious 2900 square foot home is located in the Redwood City Hills. Great location! Main Entry level • Tiled entry way • Laundry room with washer, dryer and basin. Great amount of storage (washer and dryer as-is) • Half bathroom off laundry room • Two car automatic garage with an abundant amount of storage Downstairs • Open kitchen looking into family room. Perfect for entertaining! • Kitchen complete with refrigerator, Bosch dishwasher, electric stove, double oven and microwave • Tile counter tops with double sink, garden window, recessed lighting, panty and center island • Open family room with ceiling fan, plantation shutters and pellet stove (not operable). Sliding glass door leading to backyard • Carpeted formal dining room with sliding doors leading to backyard • Carpeted living room with ceiling fan, recessed lighting, fireplace (not operable) and sliding glass door leading to backyard • Double door coat closet Upstairs • Full hall bathroom with shower/tub. Large vanity with seating area • First bedroom is carpeted with recessed lighting, double door closet and ceiling fan • Second bedroom is carpeted with recessed lighting and double door closet • Hall storage and linen closet • Third bedroom is carpeted with double door closet, built in desk and shelving. Perfect for an office! • Primary bedroom is carpeted with recessed lighting and ceiling fan. His and her walk in closets! • Primary bathroom has large shower stall and vanity • Separate heating for upstairs and downstairs • Peaceful landscaped backyard with covered deck area • Landscaper included in rent Renters Insurance required $300,000 Small dog negotiable with additional deposit Please contact Nicole Rackham (License #01440915) with Whitley Property Management (License #01350353) at for an appointment to view this unit
Listing provided by AppFolio