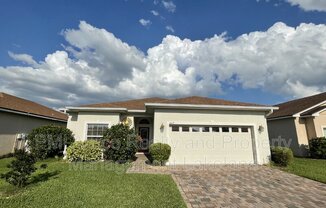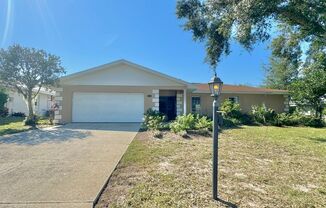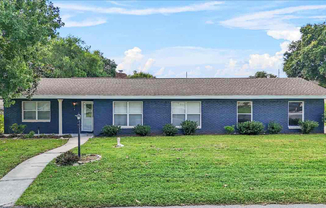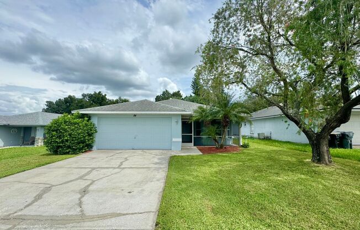
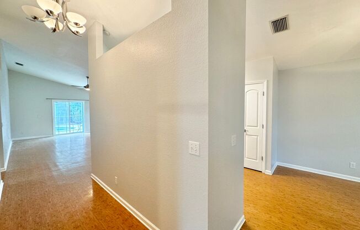
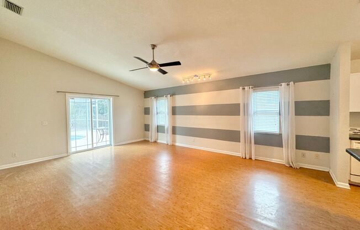
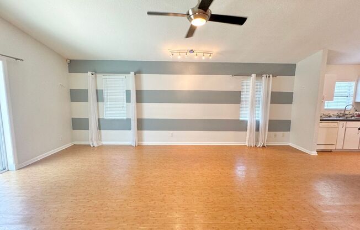
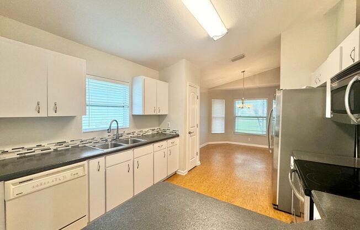
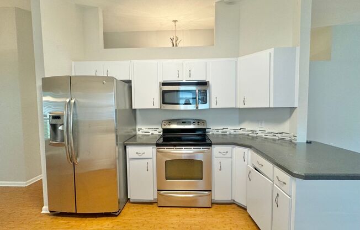
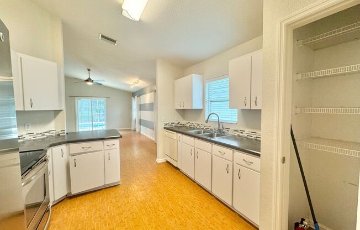
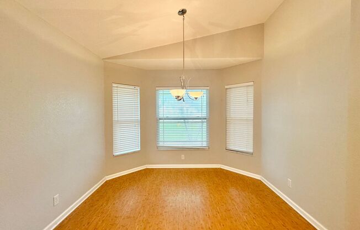
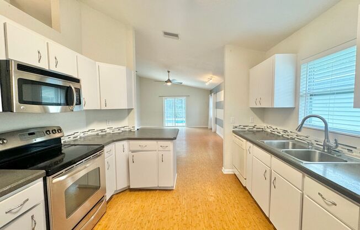
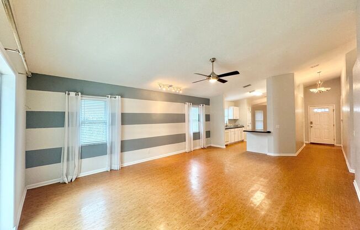
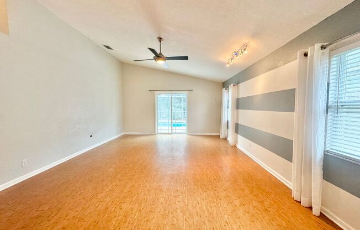
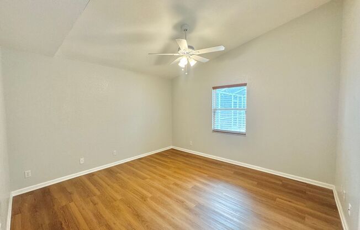
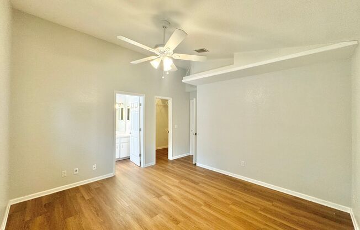
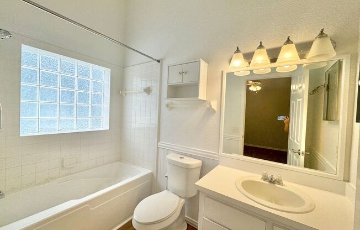
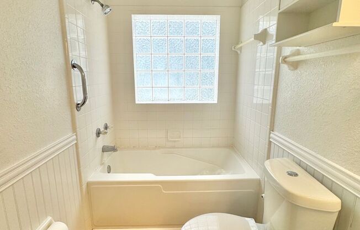
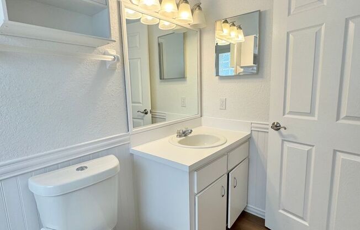
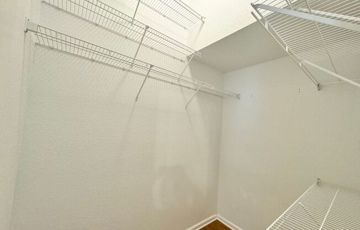
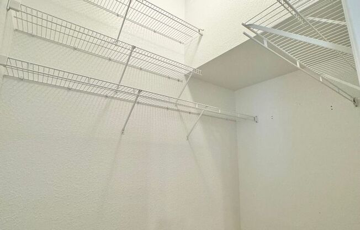
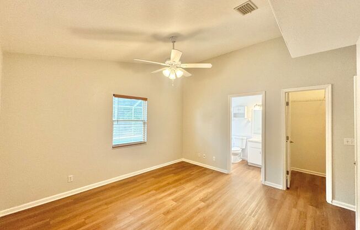
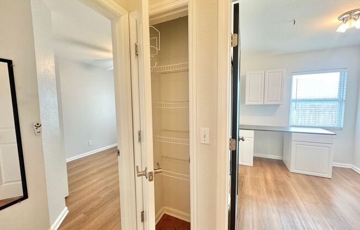
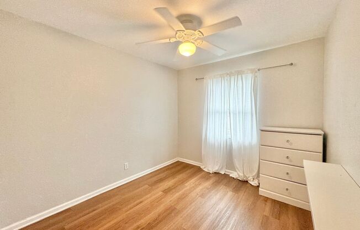
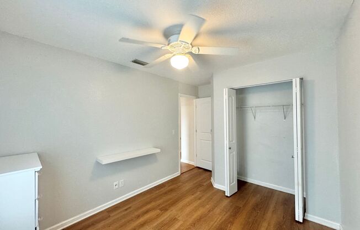
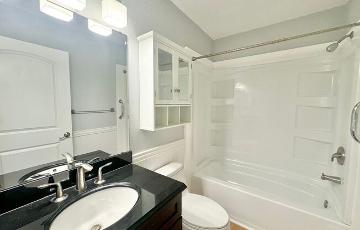
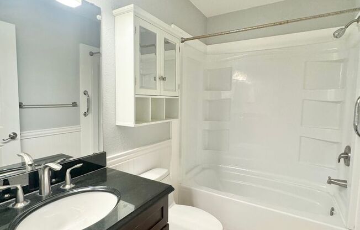
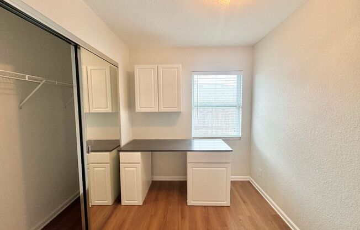
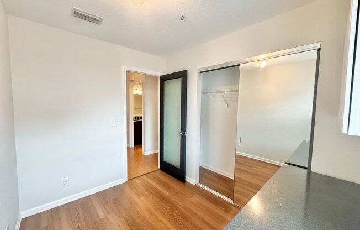
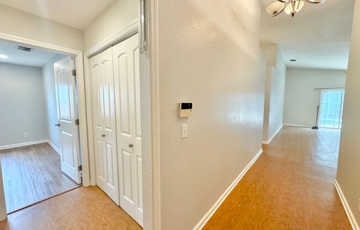
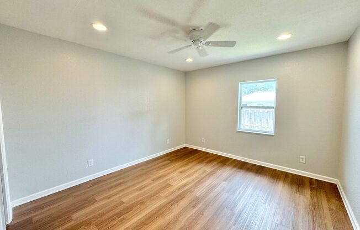
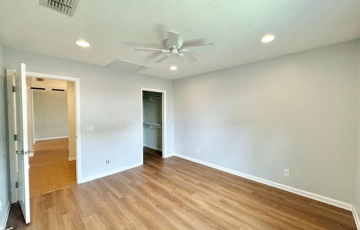
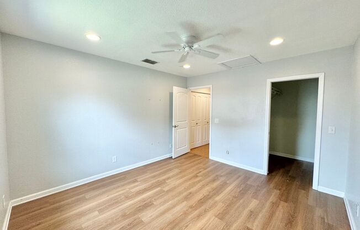
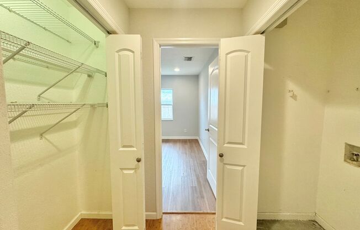
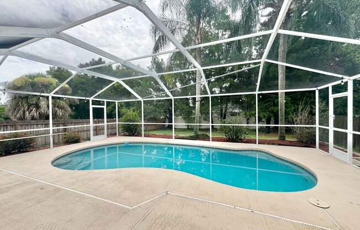
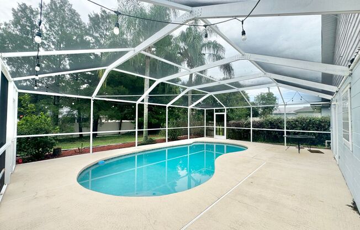
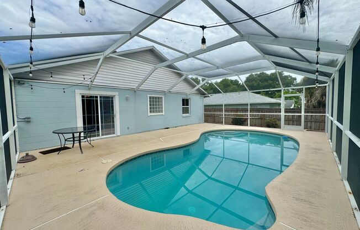
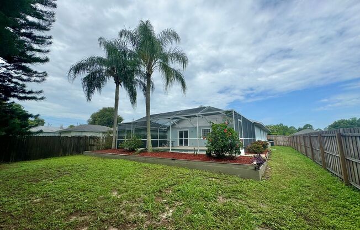
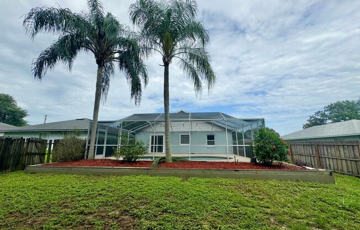
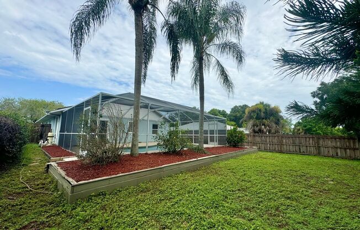
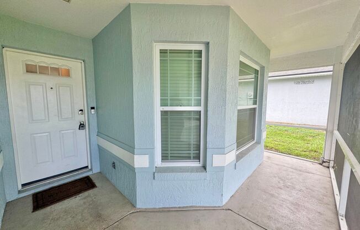
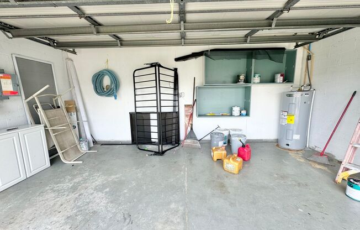
Southeast Winter Haven - Pool Home
84 Tyler Rd, Winter Haven, FL 33884

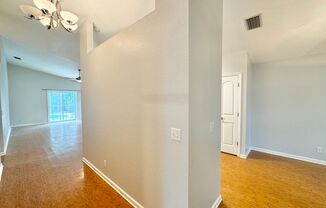
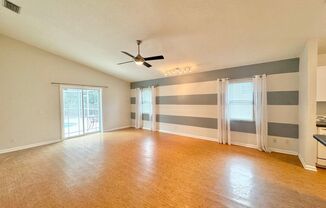
Schedule a tour
Units#
$2,200
3 beds, 2 baths,
Available now
Price History#
Price dropped by $300
A decrease of -12% since listing
93 days on market
Available now
Current
$2,200
Low Since Listing
$2,200
High Since Listing
$2,500
Price history comprises prices posted on ApartmentAdvisor for this unit. It may exclude certain fees and/or charges.
Description#
Located in southeast Winter Haven, this 3-bedroom 2-bath PLUS an office/den POOL home with fenced in backyard. Upon entering you arrive in the long foyer, to the right is the formal dining room and to the left is a large linen/storage closet, utility closet, and a bedroom with a walk-in closet. Open floor plan, formal dining room overlooking the kitchen into the living room with views of the pool and screened in large lanai. Kitchen is equipped with appliances and small breakfast bar. Off the living room is the guest bath, 3rd bedroom to the left and primary bedroom to the right. Nestled between these rooms is a smaller fourth bedroom with a closet, ideal for a home office or den. The primary suite boasts a walk-in closet with high ceilings and a full bath featuring a tub/shower combination. Smaller garage, great room for storage with or lawn equipment but not for a vehicle
Listing provided by AppFolio
