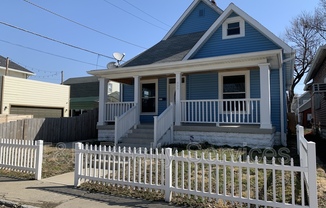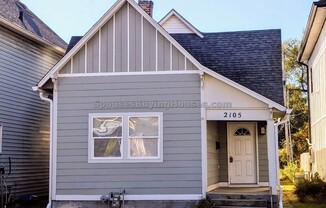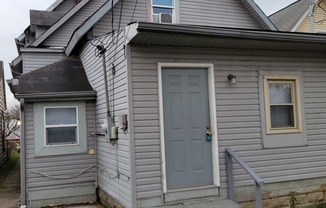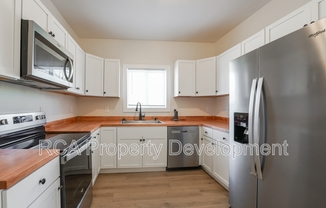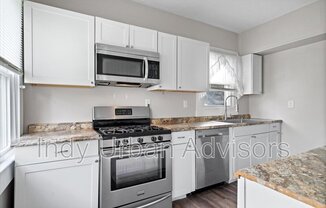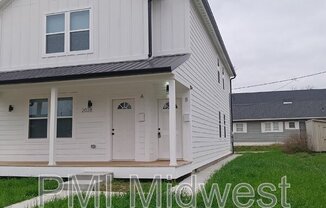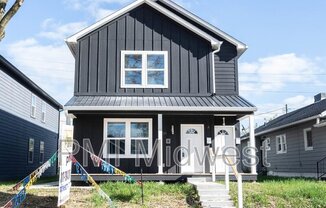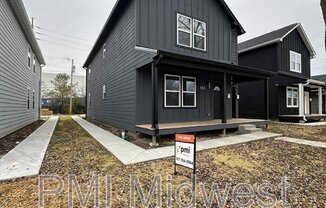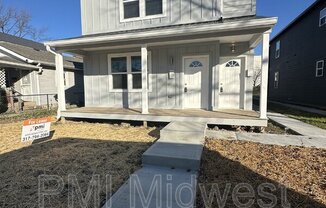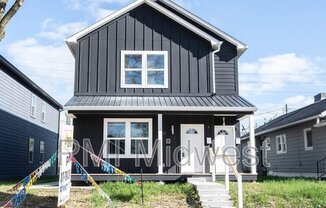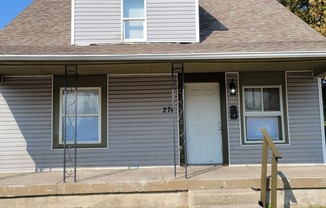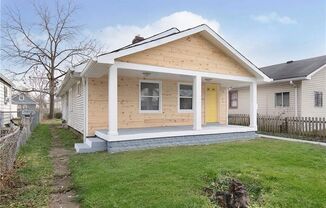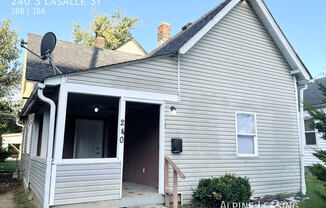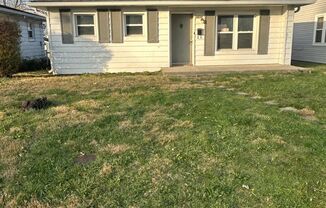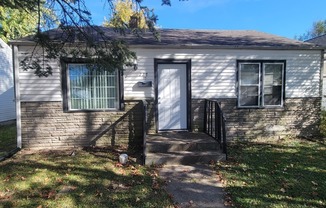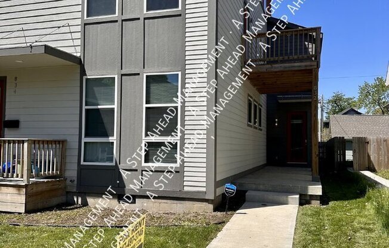
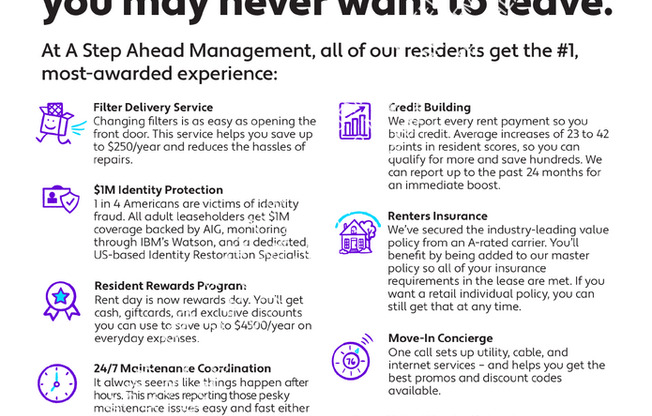
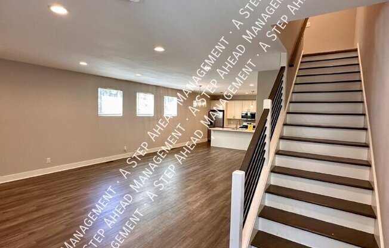
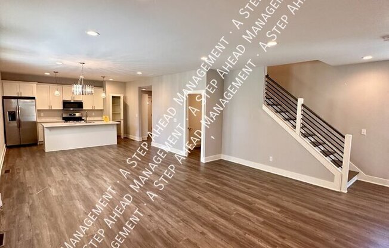
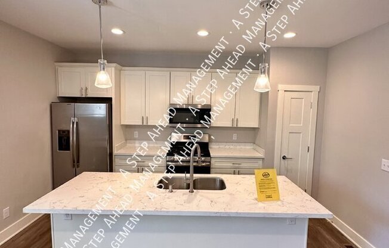
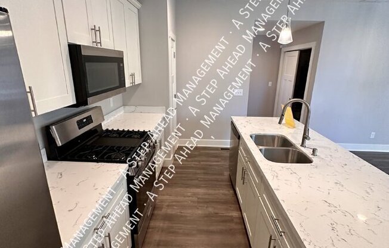
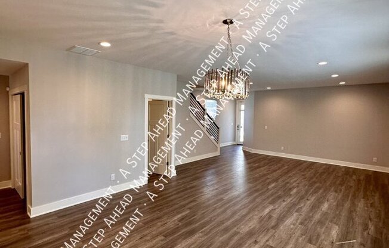
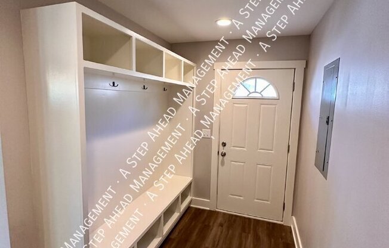
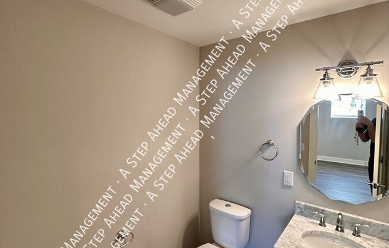
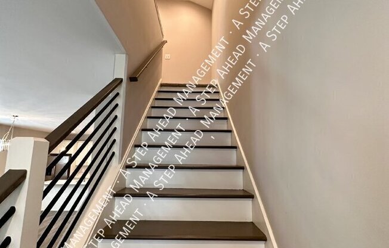
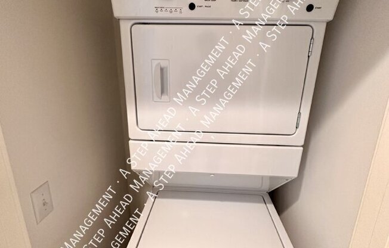
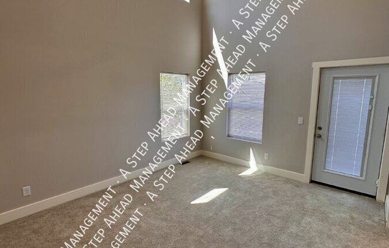
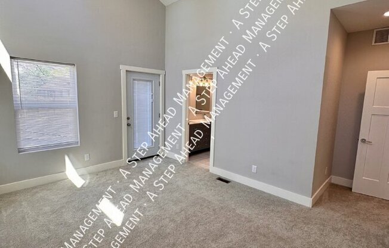
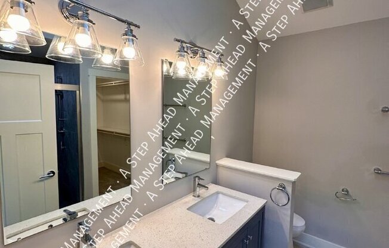
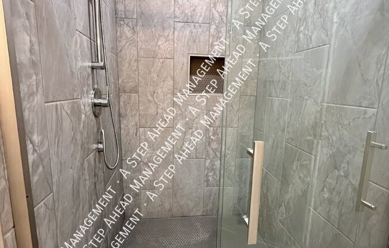
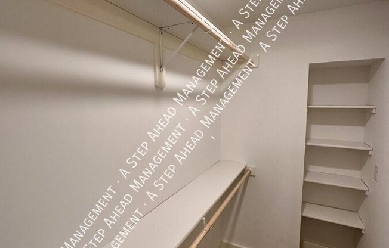
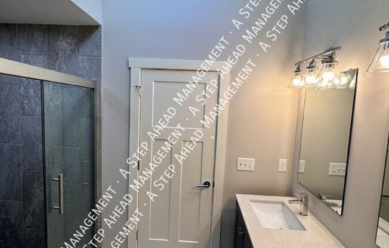
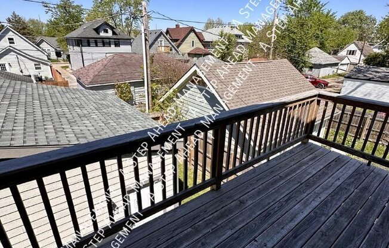
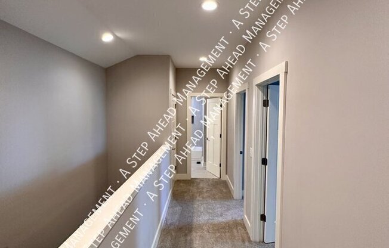
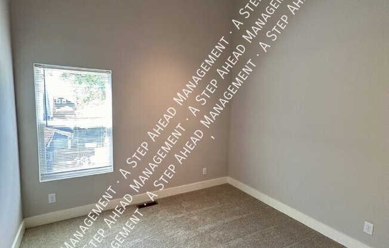
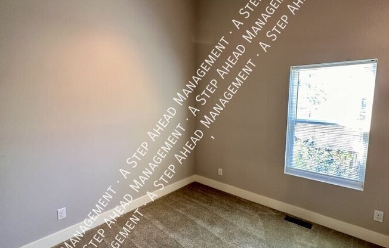
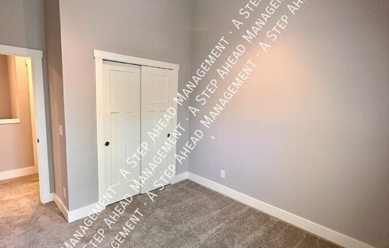
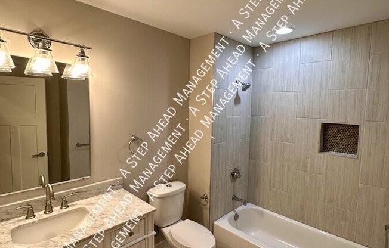
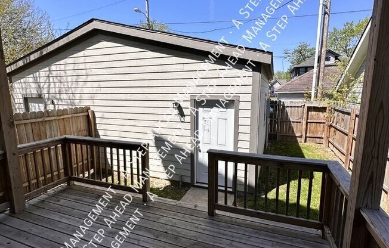
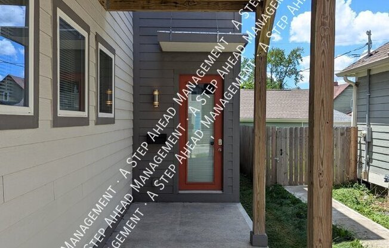
832 S RANDOLPH ST
Indianapolis, IN 46203

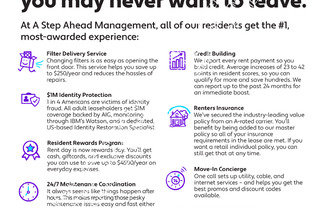
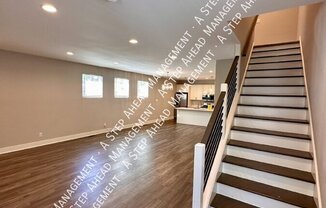
Schedule a tour
Similarly priced listings from nearby neighborhoods#
Units#
$1,899
3 beds, 2.5 baths, 1,748 sqft
Available now
Price History#
Price dropped by $300
A decrease of -13.64% since listing
179 days on market
Available now
Current
$1,899
Low Since Listing
$1,899
High Since Listing
$2,199
Price history comprises prices posted on ApartmentAdvisor for this unit. It may exclude certain fees and/or charges.
Description#
Wait until you see this 2-story 3 bedroom and 2.5 bathroom duplex home in Fountain Square. This home has been recently remodeled and has it all. As you enter the home you are greeted with an open floor plan of the living room, dining room, and kitchen with gorgeous hardwood flooring. Mud room area with built-in cubby area off the back door entrance. The kitchen is stocked with stainless steel appliances, a pantry, quartz countertops, and a large island. 1/2 bathroom on the main level. All three bedrooms are located upstairs. The primary suite is large and offers lots of natural light with vaulted ceilings, a walk-in closet, and a private balcony. The ensuite offers a double vanity sink and tiled shower. The other two bedrooms are a great size and share a jack-and-jill style bathroom. Laundry area is located upstairs with a stackable washer and dryer. Blinds provided. 1 car detached garage with automatic garage door. The backyard area is enclosed with a fence. Stove, Fridge, dishwasher, microwave, stackable washer and dryer Minimum security deposit = $1,899 Lease Term - minimum of 14 months *Simplisafe Alarm - provided with the property. All services and set-up costs paid by resident if utilized All A Step Ahead Management residents are enrolled in the Resident Benefits Package (RBP) for $45/month which includes renters insurance, credit building to help boost your credit score with timely rent payments, $1M Identity Protection, HVAC air filter delivery (for applicable properties), move-in concierge service making utility connection and home service setup a breeze during your move-in, a best-in-class resident rewards program, and much more! More details upon application approval. Call the school directly to verify the district. Section 8 not accepted. $55 application fee for anyone over the age of 18. Applications are completed online at Application criteria also available to review at Pet Fee - $350 non-refundable pet fee per pet. Max two pets. Monthly pet fee of $35 per pet. Aggressive breed dogs allowed by must have required insurance. Call or email for details A STEP AHEAD MANAGEMENT CAN BE REACHED AT via email at OR ONLINE AT Stove Washer & Dryer
