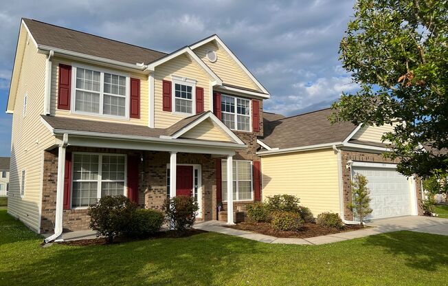
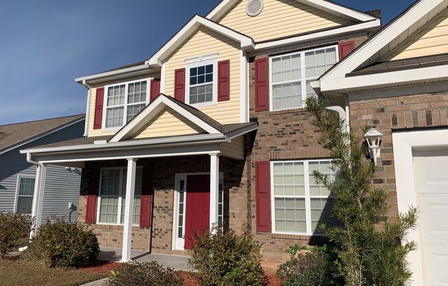
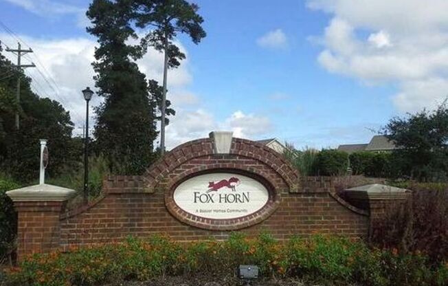
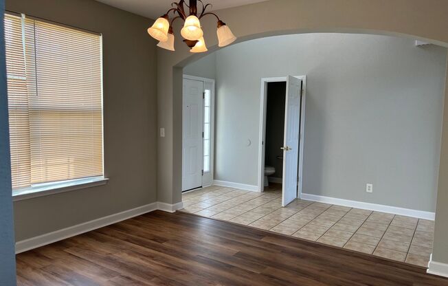
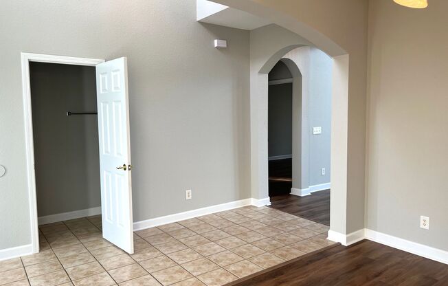
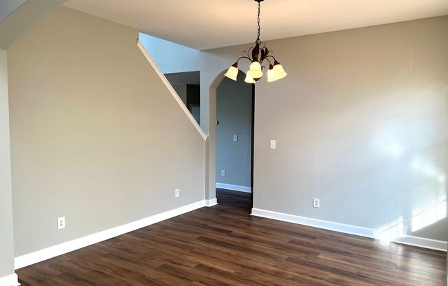
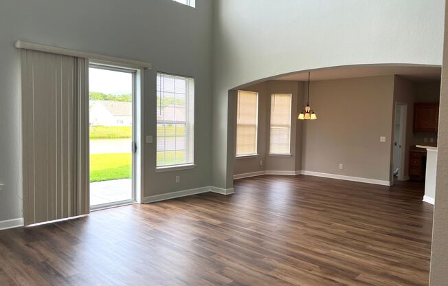
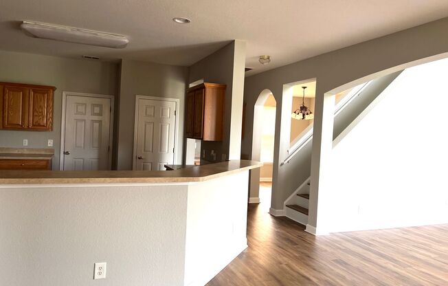
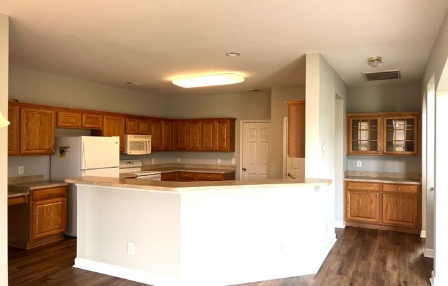
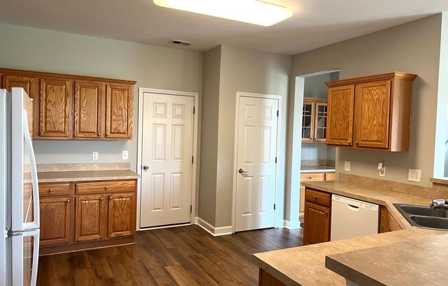
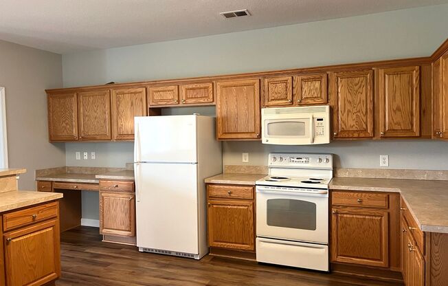
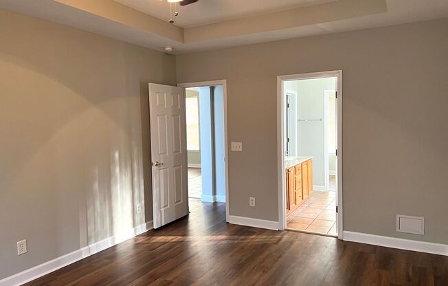
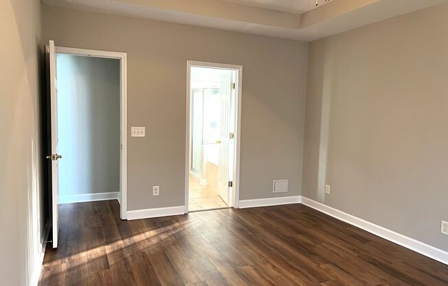
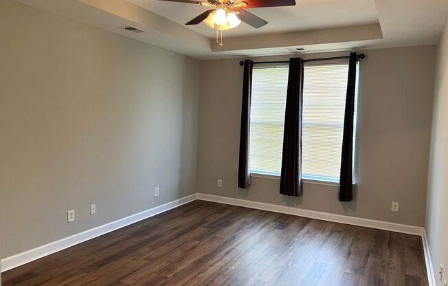
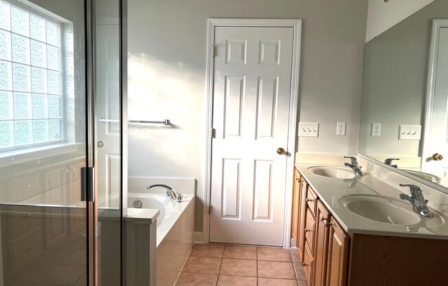
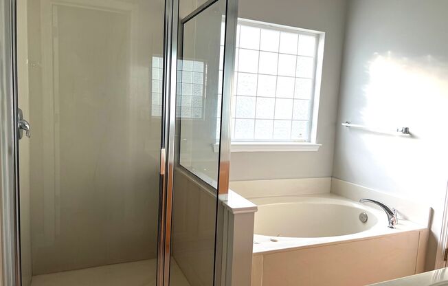
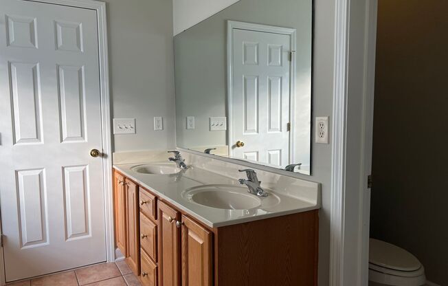
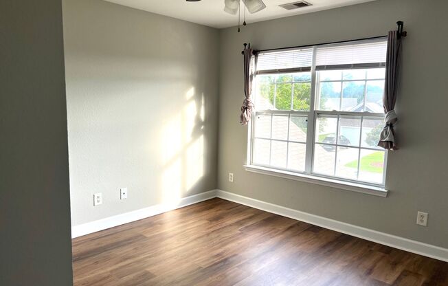
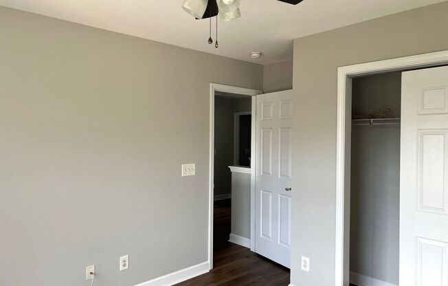
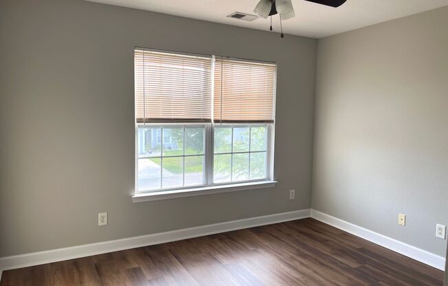
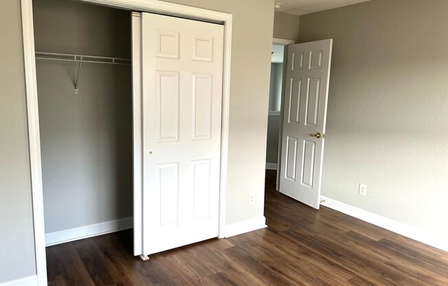
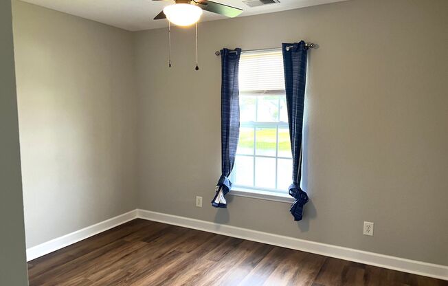
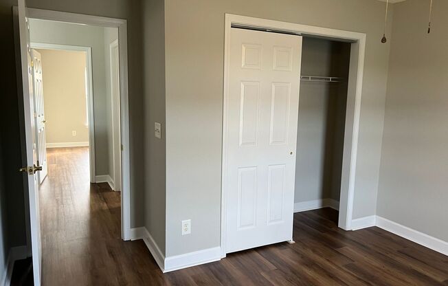
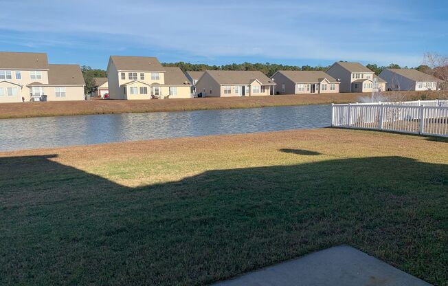
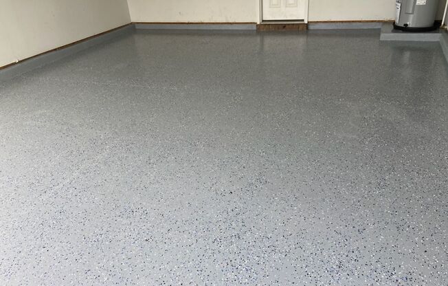
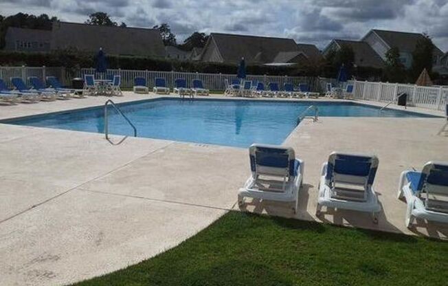
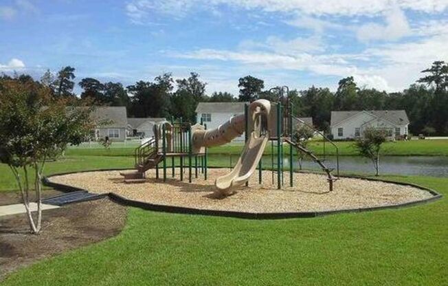
832 Brookline Drive
Myrtle Beach, SC 29579

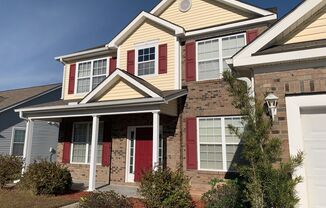
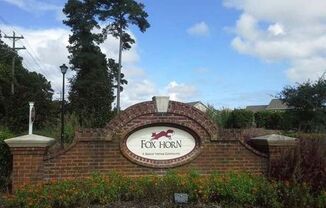
Schedule a tour
Units#
$2,095
4 beds, 2.5 baths,
Available now
Price History#
Price unchanged
The price hasn't changed since the time of listing
13 days on market
Available now
Price history comprises prices posted on ApartmentAdvisor for this unit. It may exclude certain fees and/or charges.
Description#
Available to view starting Tuesday November 12th! Beautiful four-bedroom, two-and-a-half bath home has hard-surface flooring throughout. The great room with stunning cathedral ceiling, arched doorways, and two stories of windows are just the beginning of the architectural details the home features. The interior of this unfurnished two-story home spans approximately 2,175 sq. ft. and is ideally located in the Fox Horn community off Forestbrook Road. The spacious kitchen is surrounded by plenty of cabinets that include a writing desk and dry bar. It’s equipped with a stove, over-the-range microwave, refrigerator, garbage disposal, and dishwasher. Eat-in kitchen breakfast nook is detailed with bay windows and is a great addition to the separate formal dining room. The primary suite is located on the first floor, has a tray ceiling, and private bathroom with a whirlpool tub and separate step-in shower. A half bathroom and laundry area with washer/dryer hookups round out the first floor. The second floor includes three large bedrooms and a full bathroom. Two-car garage provides storage for gear and vehicles. Home has a huge front yard and backyard on the lake. Garage has new epoxy flooring. Community amenities include an outdoor swimming pool, playground and clubhouse. Rent: $2,095. per month includes trash pickup. Tenant is responsible for all other utilities and lawn care. Security deposit: $2,095. Renters insurance required. Property is non-smoking. Pets not permitted. Southern Coast Management Office hours: Monday - Friday 9:00 am - 5:00 pm. Call for additional information and to arrange a viewing. Applications are accepted online only at Background check, rental history, income verification, and credit check are required
Listing provided by AppFolio