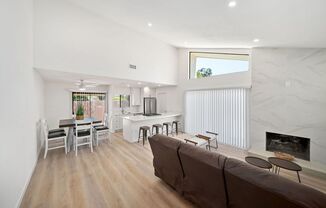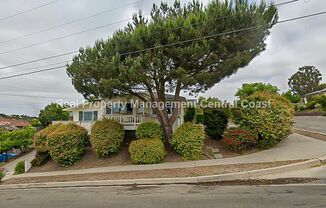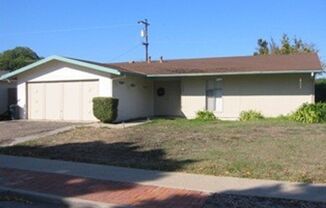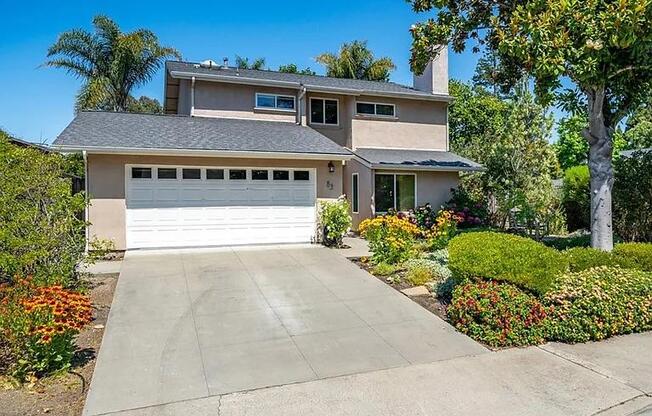
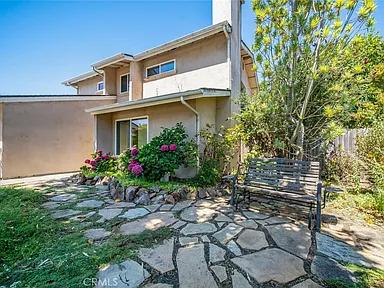
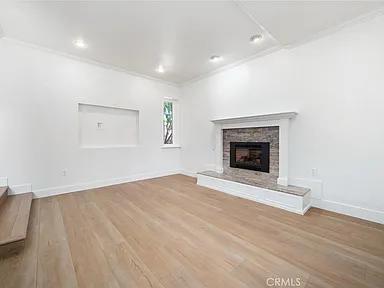
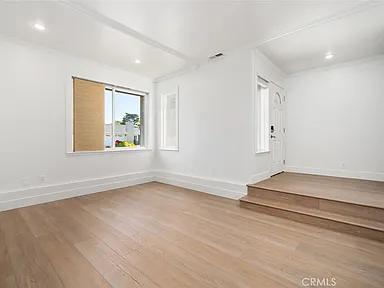
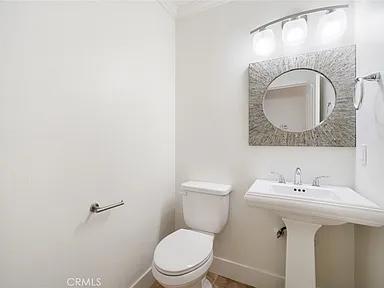
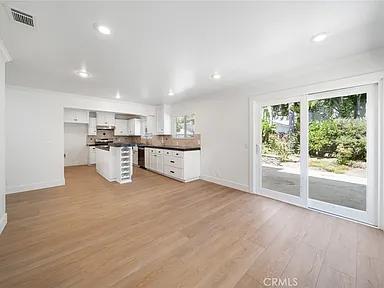
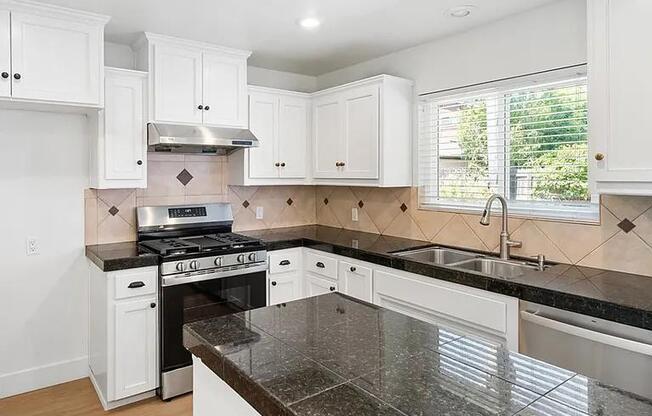
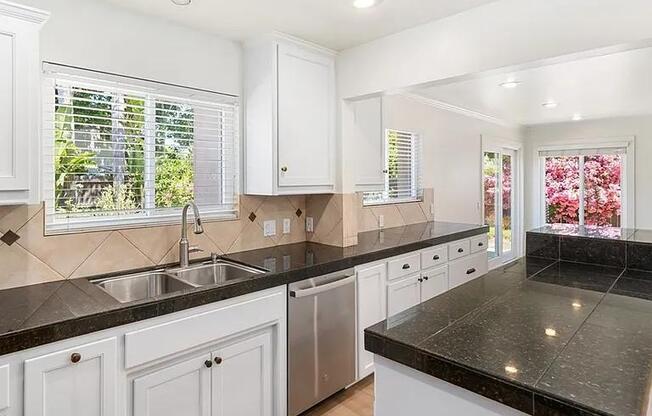
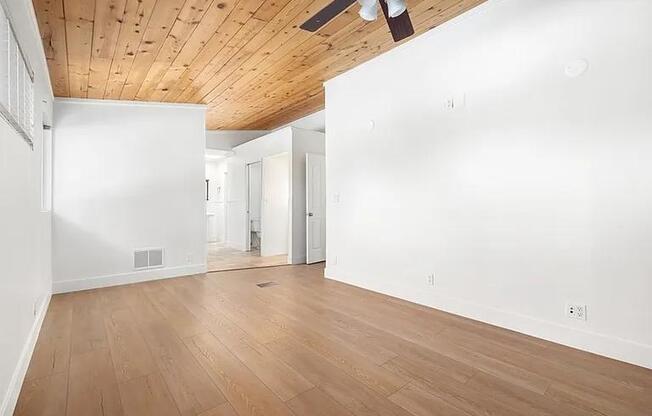
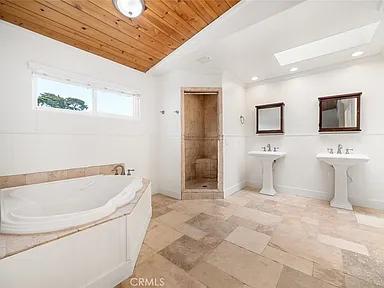
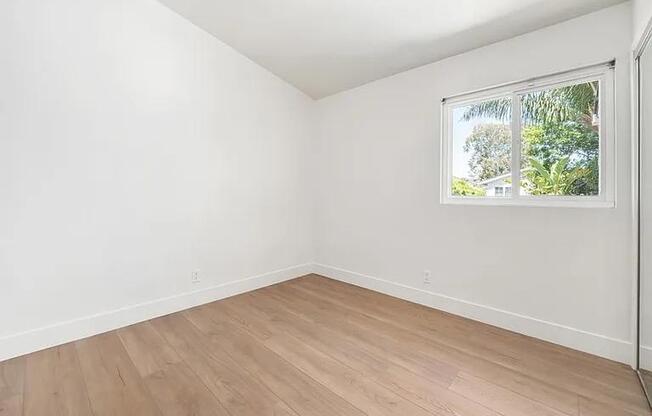
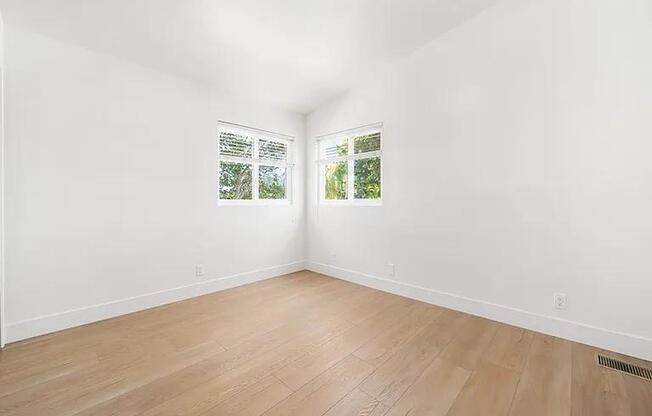
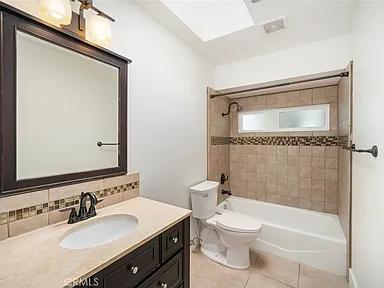
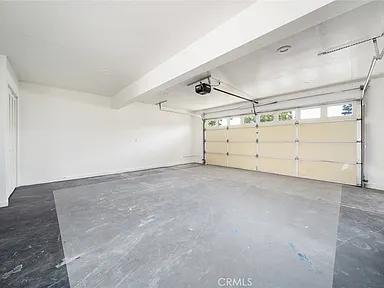
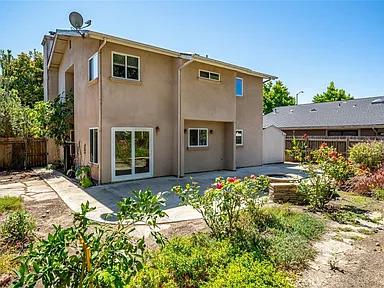
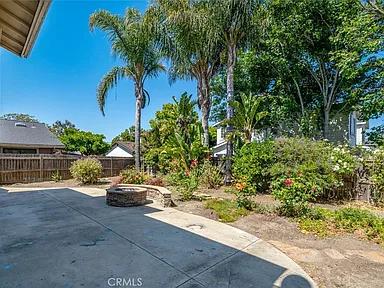
83 Mariposa Dr
San Luis Obispo, CA 93401-7414

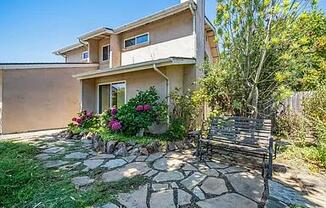
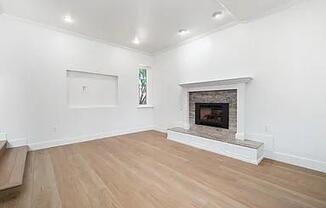
Schedule a tour
Units#
$4,000
3 beds, 2 baths, 1,923 sqft
Available now
Available Now! Nice neighborhood home with 3 bedrooms upstairs and 2 1/2 baths. Freshly painted interior featuring brand-new appliances and pristine new flooring throughout. The first floor includes, a step-down living room with a charming fireplace, creating a warm and inviting atmosphere. The main floor also includes a convenient half bathroom, while the kitchen and dining areas at the rear of the house offer picturesque views of the beautifully landscaped backyard. Adjacent to the kitchen, you'll find a laundry room, conveniently located off the attached two-car garage. Upstairs, the primary bedroom is a true retreat with its elegant wood beam ceilings and expansive ensuite bathroom. The ensuite boasts a separate soaking tub, a walk-in tile shower, dual sinks, a large walk-in closet, and a dedicated vanity area. Additionally, there are two generously sized bedrooms and a full bathroom on this level, The spacious backyard is designed for relaxation and entertainment, complete with a built-in firepit and seating area. Also conveniently located is an outdoor storage shed. No smoking. A quiet pet considered with additional monthly rent and deposit. Email JSproperty10@gmail.com to view unit Apply Online: https://www.rtd4.com/59587451 Each tenant will need to fill out a separate application online.
Price History#
Price unchanged
The price hasn't changed since the time of listing
20 days on market
Available now
Price history comprises prices posted on ApartmentAdvisor for this unit. It may exclude certain fees and/or charges.
Description#
Available Now! Nice neighborhood home with 3 bedrooms upstairs and 2 1/2 baths. Freshly painted interior featuring brand-new appliances and pristine new flooring throughout. The first floor includes, a step-down living room with a charming fireplace, creating a warm and inviting atmosphere. The main floor also includes a convenient half bathroom, while the kitchen and dining areas at the rear of the house offer picturesque views of the beautifully landscaped backyard. Adjacent to the kitchen, you'll find a laundry room, conveniently located off the attached two-car garage. Upstairs, the primary bedroom is a true retreat with its elegant wood beam ceilings and expansive ensuite bathroom. The ensuite boasts a separate soaking tub, a walk-in tile shower, dual sinks, a large walk-in closet, and a dedicated vanity area. Additionally, there are two generously sized bedrooms and a full bathroom on this level, The spacious backyard is designed for relaxation and entertainment, complete with a built-in firepit and seating area. Also conveniently located is an outdoor storage shed. No smoking. A quiet pet considered with additional monthly rent and deposit. Email to view unit Apply Online: Each tenant will need to fill out a separate application online
Listing provided by Rentec Direct · Source
