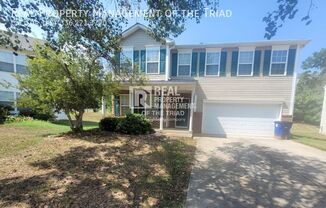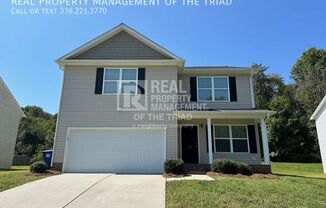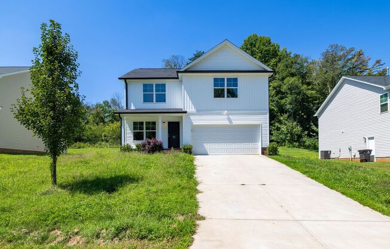
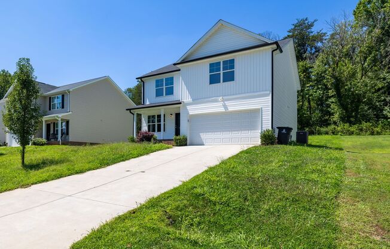
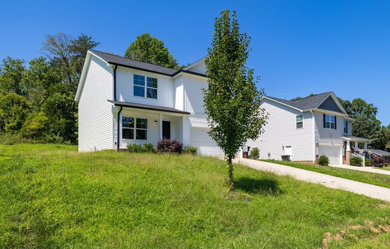
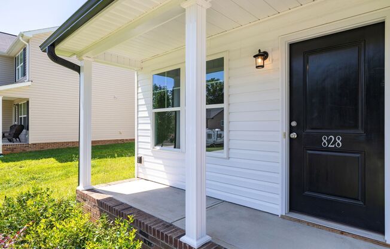
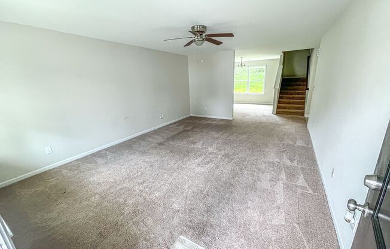
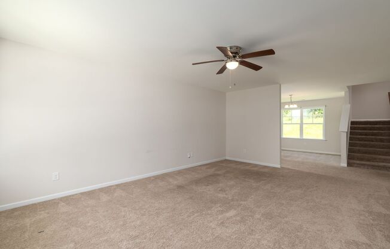
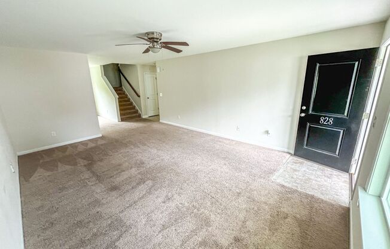
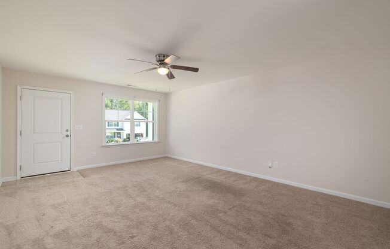
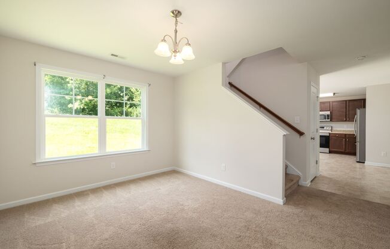
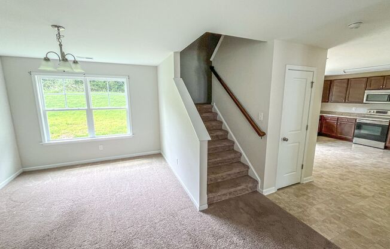
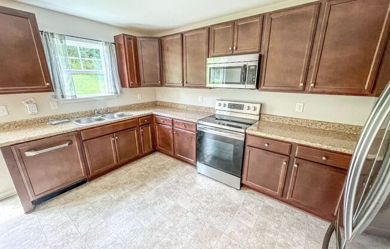
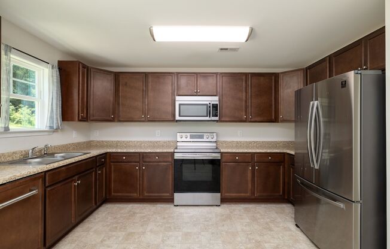
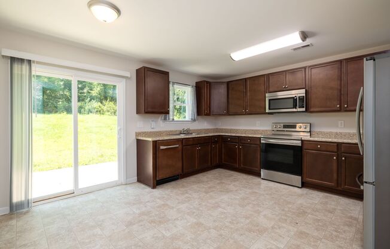
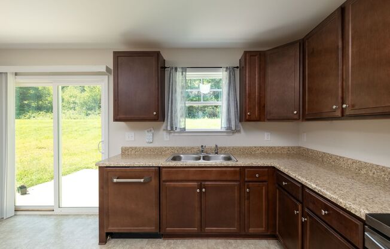
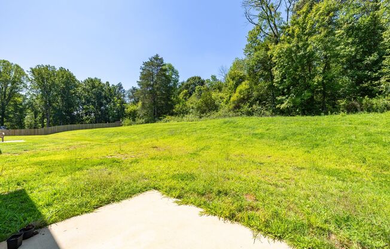
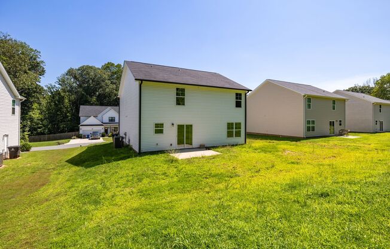
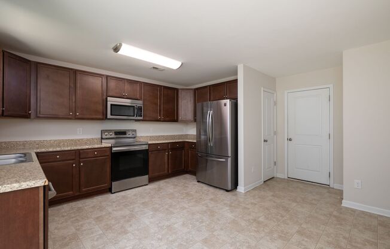
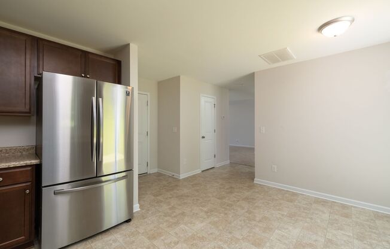
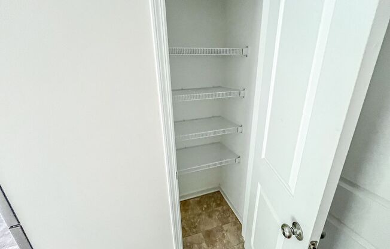
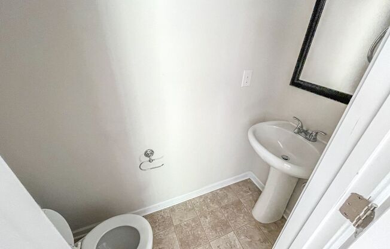
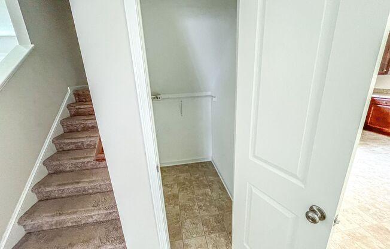
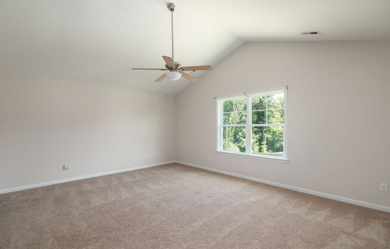
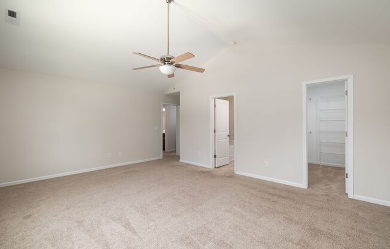
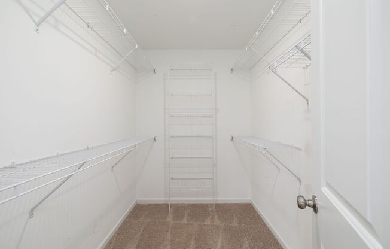
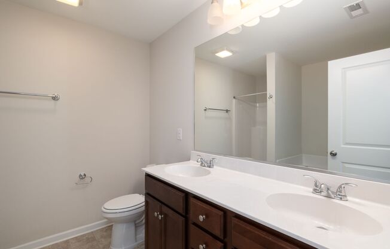
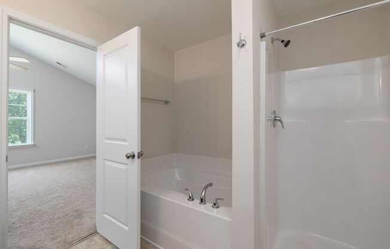
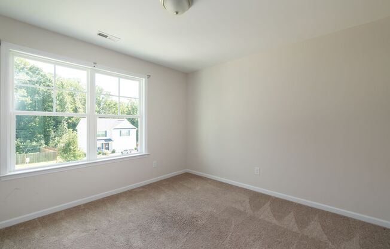
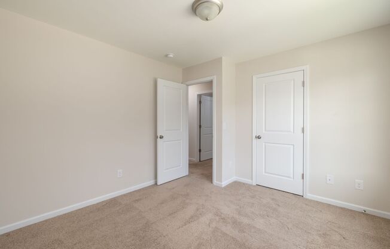
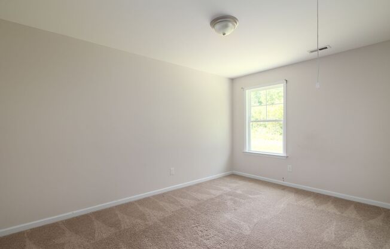
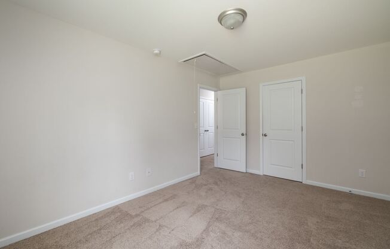
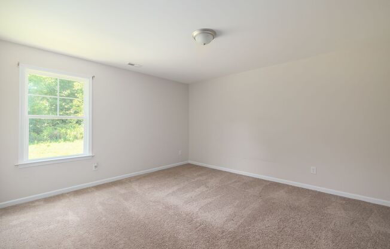
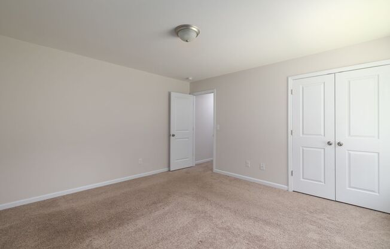
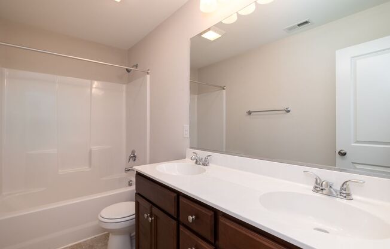
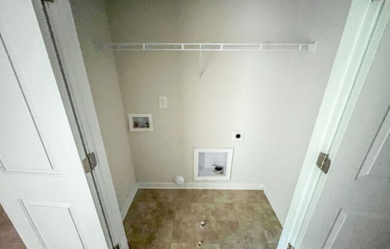
828 PRINCE EDWARD RD
Kernersville, NC 27284

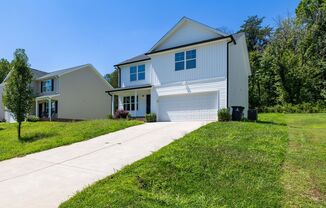
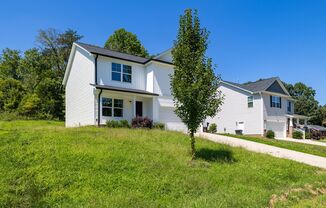
Schedule a tour
Units#
$1,850
4 beds, 2.5 baths,
Available December 29
Price History#
Price unchanged
The price hasn't changed since the time of listing
46 days on market
Available as soon as Dec 29
Price history comprises prices posted on ApartmentAdvisor for this unit. It may exclude certain fees and/or charges.
Description#
Welcome to this spacious 4-bedroom, home located in Kernersville! Convenient to Winston Salem, High Point, and Greensboro. Minutes from downtown Kernersville with parks, dining, local shopping, and other amenities. + Large kitchen w/ stainless steel appliances + Eat-in kitchen dining area + 1/2 bath on main level for convenience + Carpeted living room & bedrooms + Formal dining room & living room + Full guest bath upstairs w/ double sink vanity + Vaulted ceilings & walk-in closet in master ensuite + Soaker tub & standing shower in master bath + His & hers double sink vanity in master bath + Full laundry hookups w/ shelving unit + Central A/C + Electric heat pump + Electric water heater + Lovely covered front porch + Back patio w/ entrance off kitchen overlooking large backyard + 2-car garage & driveway parking Requirements: A 650 credit score and income of three times the monthly rent are required. Pets are welcome with owner approval and refundable pet deposit. Section 8 Vouchers are not accepted. Utilities and renter's insurance are tenant responsibility. Managed by Acorn + Oak Triad Property Management, interested parties may contact for additional details. All showings are scheduled electronically; please do not call
Listing provided by AppFolio
