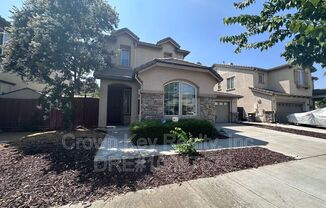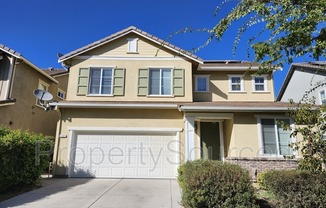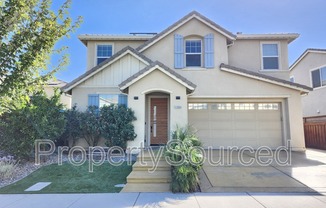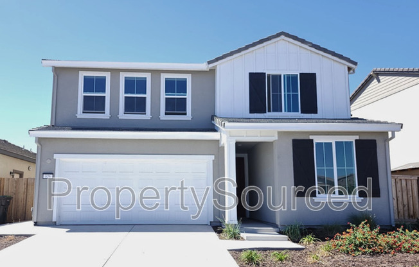
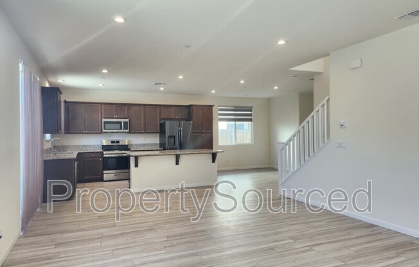
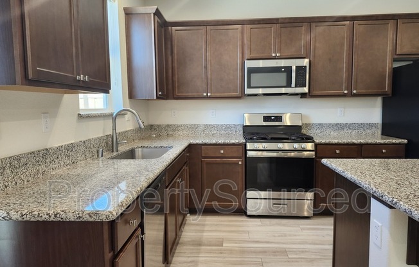
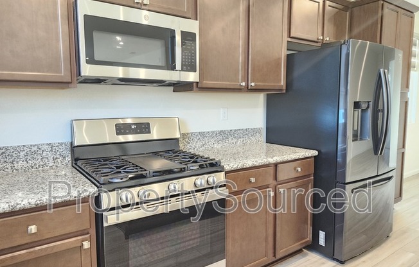
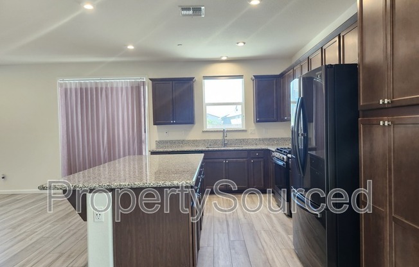
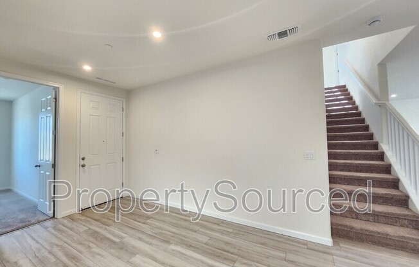
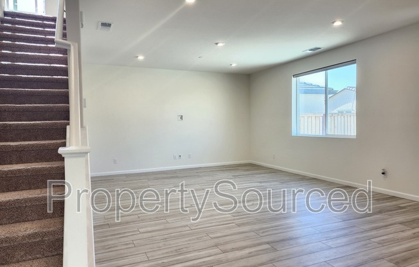
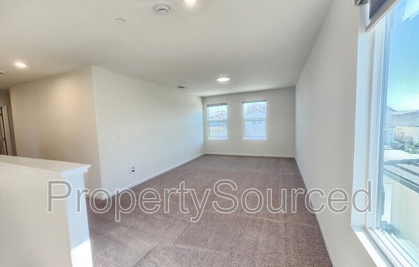
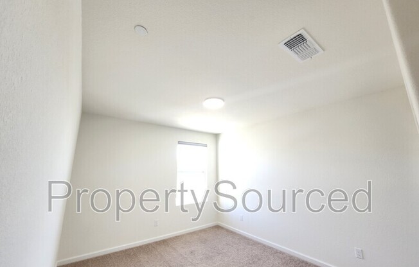
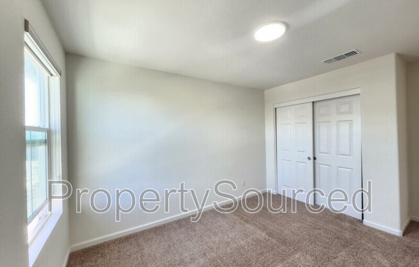
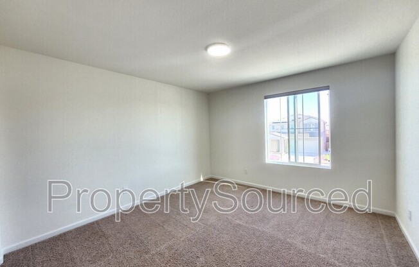
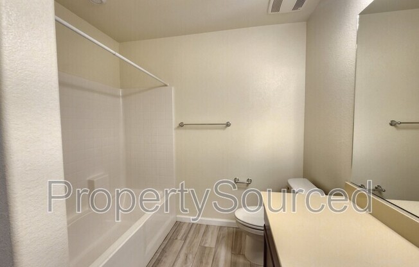
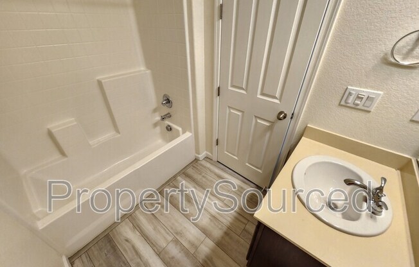
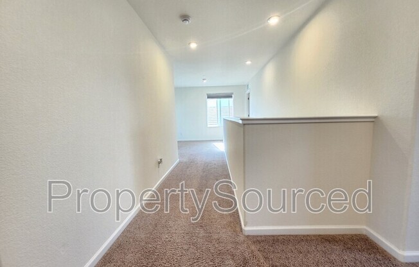
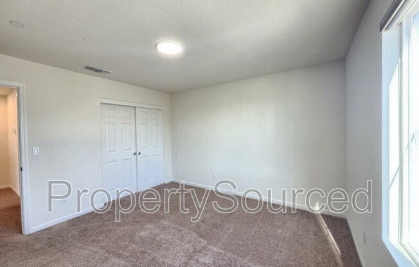
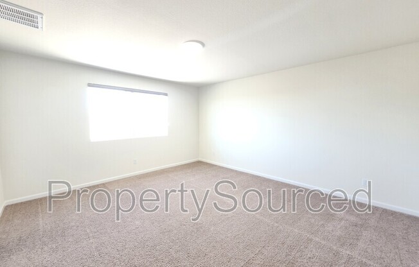
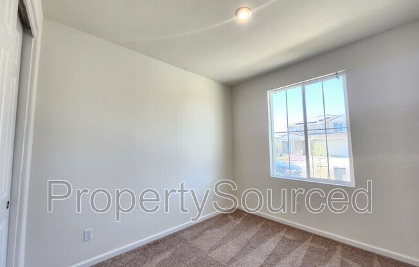
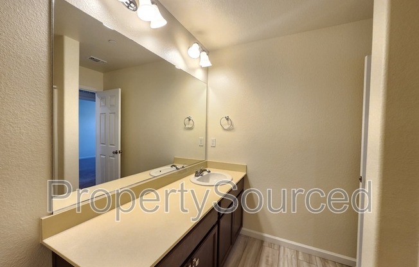
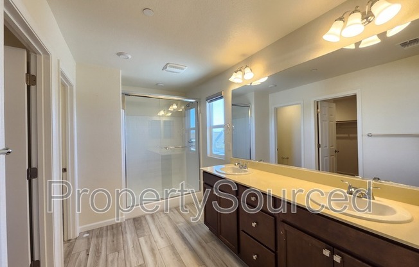
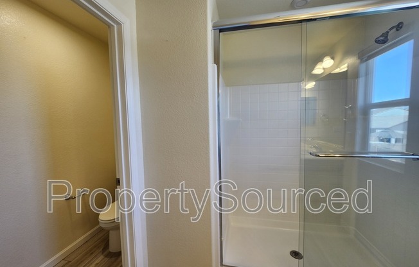
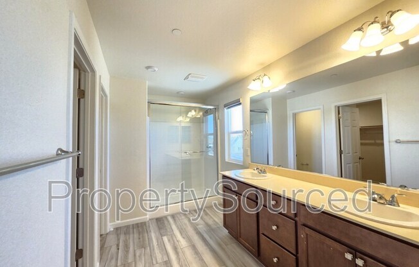
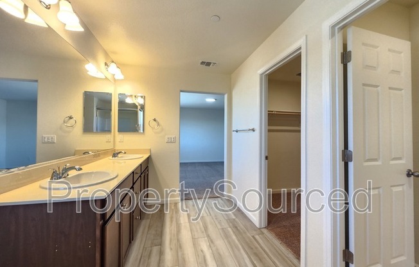
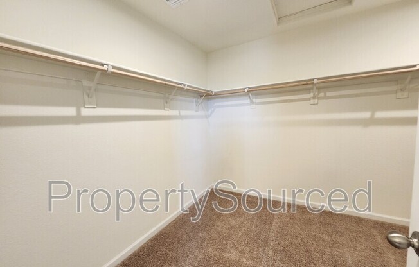
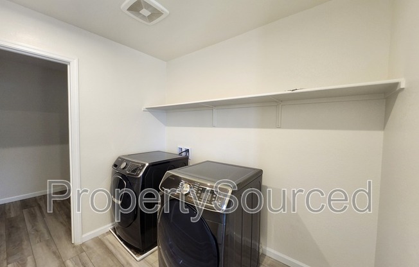
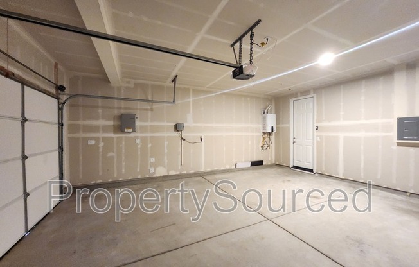
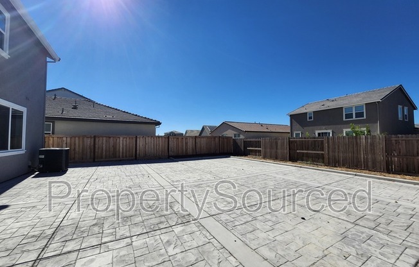
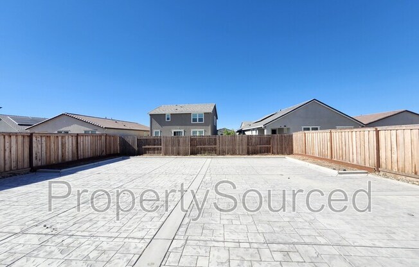
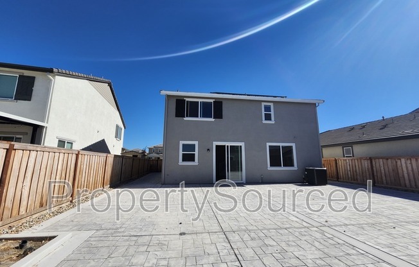
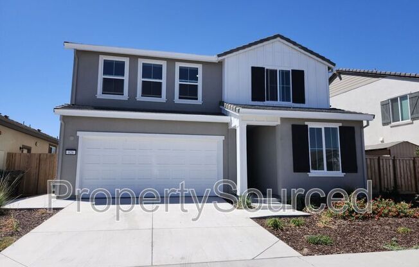
826 Pipit St
Lathrop, CA 95330

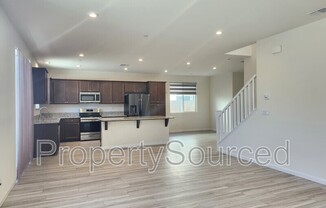
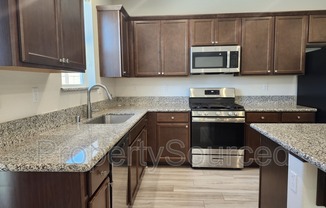
Schedule a tour
Units#
$2,995
4 beds, 3 baths, 2,380 sqft
Available now
Price History#
Price dropped by $255
A decrease of -7.85% since listing
31 days on market
Available now
Current
$2,995
Low Since Listing
$2,995
High Since Listing
$3,250
Price history comprises prices posted on ApartmentAdvisor for this unit. It may exclude certain fees and/or charges.
Description#
Welcome to 826 Pipit St in Lathrop! This spacious 4-bedroom, 3-bathroom home offers 2,380 sq ft of comfortable living. The interior features laminate and hardwood flooring throughout, with carpeted rooms. The kitchen comes equipped with a dishwasher, and the home includes appliances like a refrigerator, washer, and dryer. Solar panels are an added bonus, helping to reduce energy costs. Outside, you'll find a spacious, cemented backyard, complete with a fenced yard for privacy. Conveniently located near Target, Save Mart, Mossdale Landing Community Park, and ATMs, this home provides easy access to shopping, recreation, and more. 12-month minimum lease. Renter Pays for Utilities No smoking. The owner may consider one pet under 25 lbs. --- APPLICATION TO RENT / SCREENING FEE Application Process Complete the rental application for each adult living in the home (18YRS of age and older) --Proof of income and Gov't ID (for each adult who will be residing in the property) --IF COMPANY EMPLOYED: 1 month's recent pay stubs, and W2 for 2023 -- IF SELF-EMPLOYED or Independent Contractor - 1 Year Most Recent Federal Tax Returns (ALL PAGES) 2023 and a Year-To-Date Profit and Loss Statement (No exceptions) --If receiving Social Security Income or SDI provide award letters --To be considered for Rental: --Verifiable Rental History if renting from a PROPERTY MANAGEMENT COMPANY or 12 months' proof of rental payment (NO EXCEPTIONS) --If a current homeowner, no mortgage late payments --Verifiable Work History (If verification is done by âWork Numberâ applicant will be charged the âWork Numberâ verification fee upon approval.) --Household income (gross) should be 3 times the amount of rent and other expenses. --No late payments in the most recent 24 months --No unreconciled or outstanding collections --Letter of explanation for any derogatory credit outside of 24 months --Non-occupant applicants/co-signors will not be considered --Screenshots are not accepted; original documents must be provided for application consideration. --All subject to owner review & approval * Please use this sheet as a checklist to ensure all items are submitted. Incomplete applications with missing documentation will not be considered. Processing Fee: A $50 fee per adult applicant will be due upon move-in
