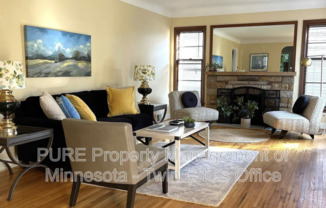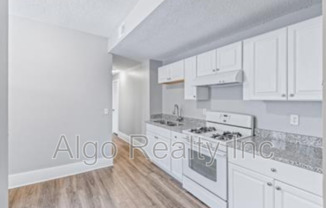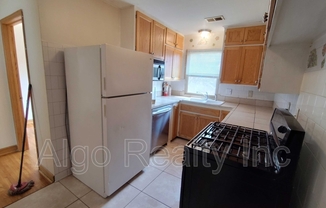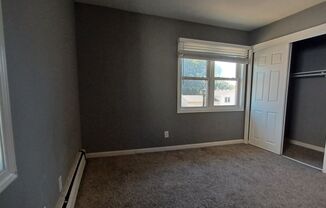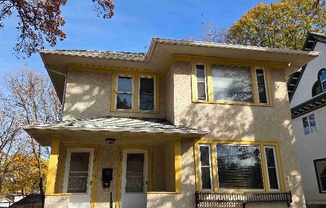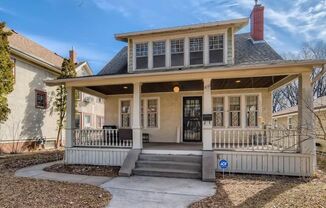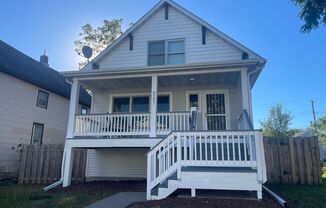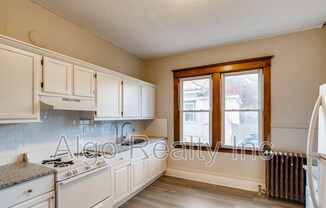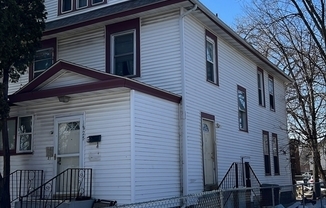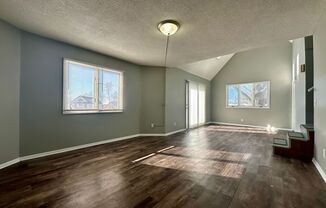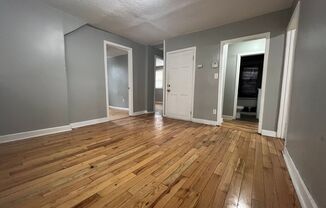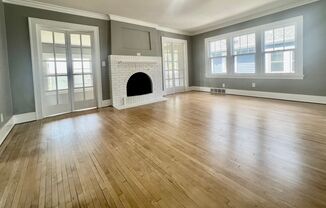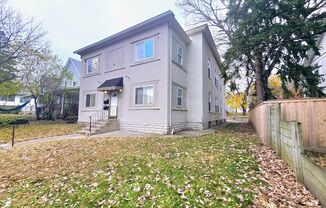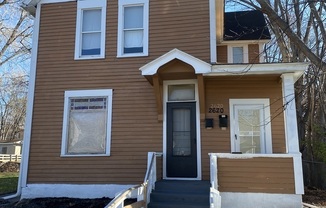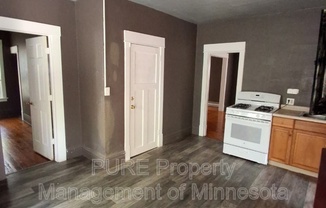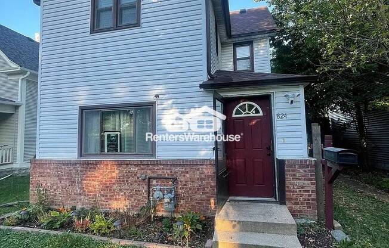
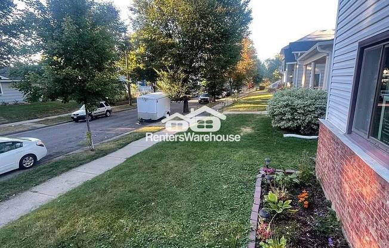
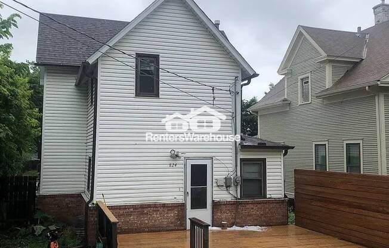
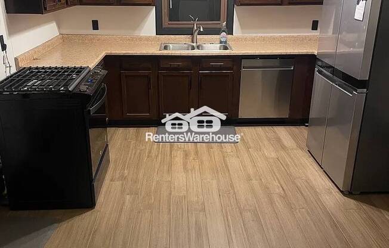
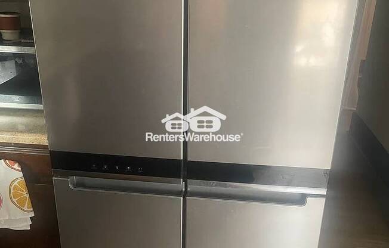
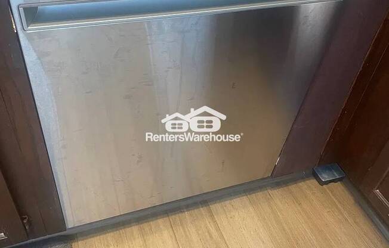
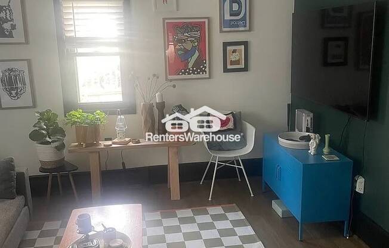
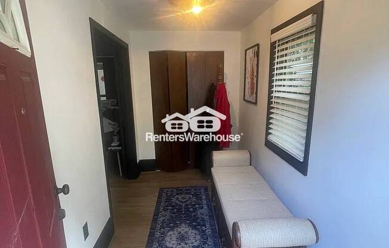
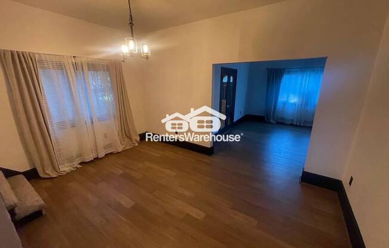
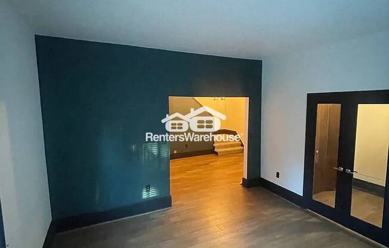
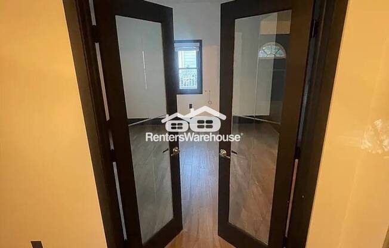
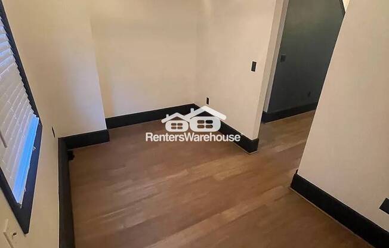
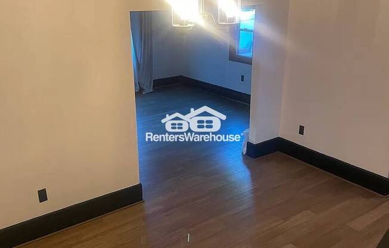
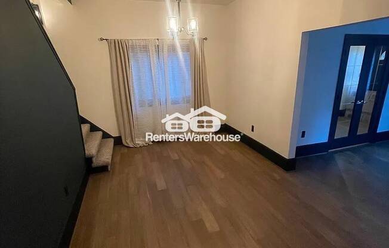
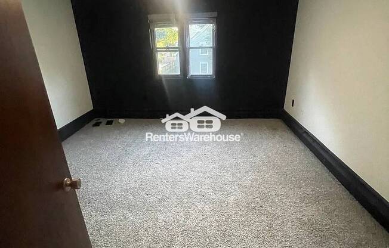
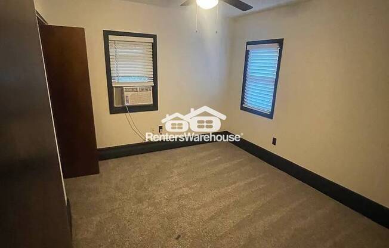
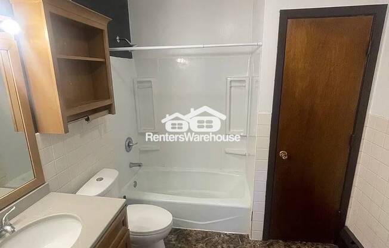
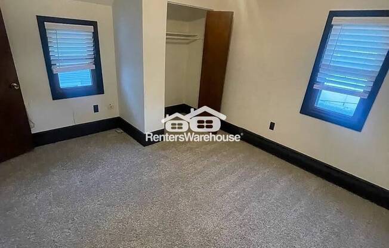
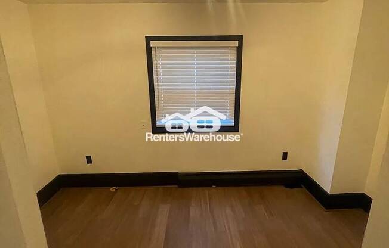
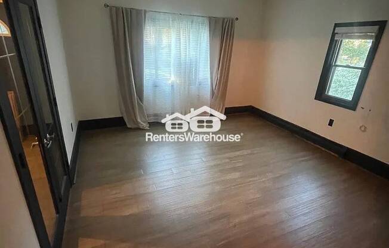
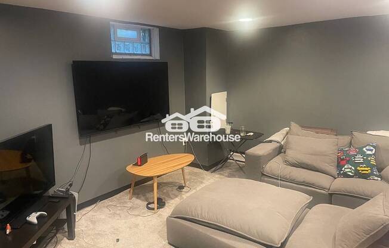
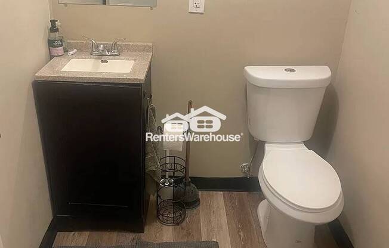
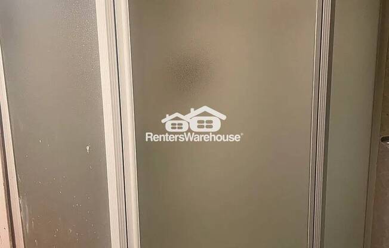
824 Russell Ave N
Minneapolis, MN 55411

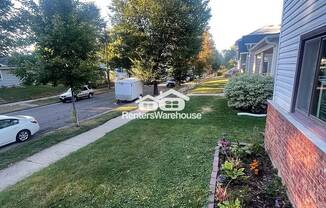
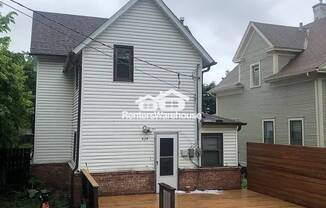
Schedule a tour
Similarly priced listings from nearby neighborhoods#
Units#
$2,095
3 beds, 1.5 baths, 2,330 sqft
Available now
Price History#
Price dropped by $105
A decrease of -4.77% since listing
6 days on market
Available now
Current
$2,095
Low Since Listing
$2,095
High Since Listing
$2,200
Price history comprises prices posted on ApartmentAdvisor for this unit. It may exclude certain fees and/or charges.
Description#
ANOTHER LISTING FROM RYAN ble Immediately. Located in the vibrant Willard-Hay neighborhood! This updated 3-bedroom, 2-bath blends modern style with historical charm. The main floor features fresh paint, new lighting, 12ft ceilings, and rich floors, creating a bold yet elegant space. The kitchen boasts updated appliances, and the finished basement offers cozy, carpeted space. With boiler heat and a spacious deck for gatherings, plus a 2-car garage, you'll have both comfort and convenience. Just 5 minutes from downtown, you'll enjoy easy access to top dining, Highway 55, and Highway 100 for smooth commuting. Utilities: Residents are responsible for all the utilities. Resident is responsible for Lawn Care and Snow Removal The monthly rent reflected in the listing is inclusive of a monthly rent credit in the amount of $200 in exchange for resident providing these services. Rental requirements: - The ideal applicant will have 3x income to rent - Credit performance free of collections or judgments from prior rentals or landlords. - Rental history of making timely payments, free of evictions resulting in court judgments within the last three years. Non-Optional Fees: Application Fee: $60.00 (one-time for each applicant over eighteen) Lease Administration Fee: $199.00 (one-time) Processing Fee: 1% of Monthly Rent (One time) Pet Policy: Pets are considered on a case-by-case basis for a $200 dollar pet fee per pet. There might be other interested parties present during the showing tours. To book a showing on this property or view the video tour, go to and scroll down to view the property of interest
