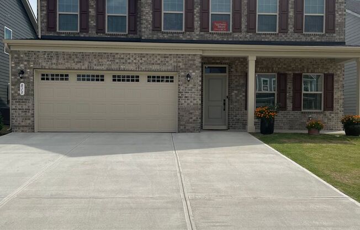
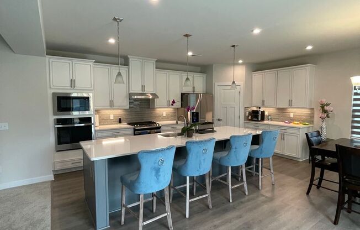
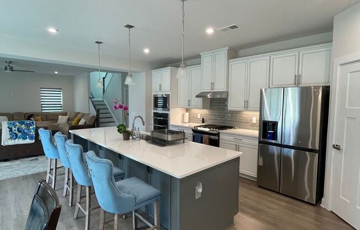
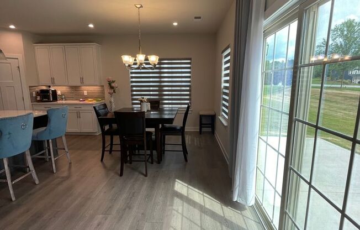
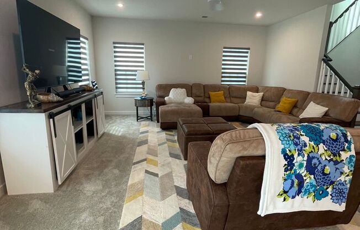
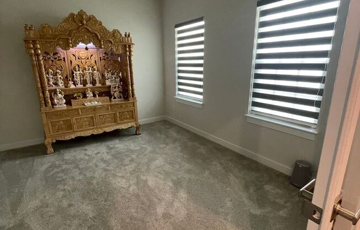
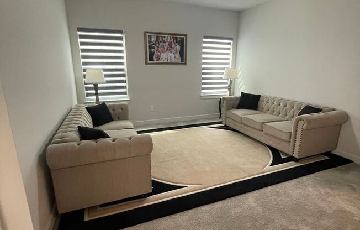
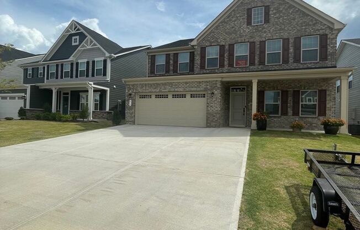
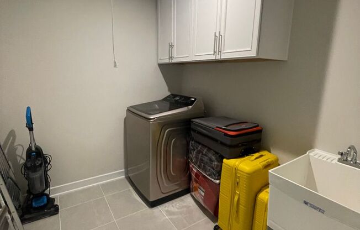
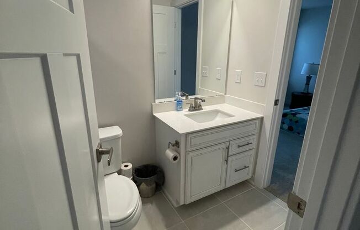
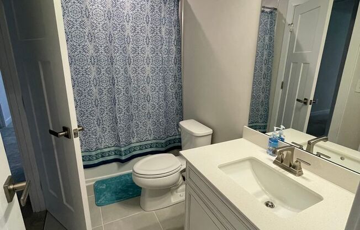
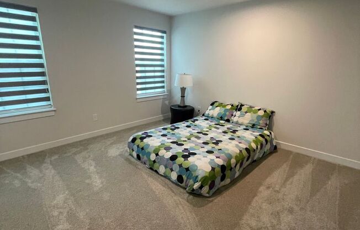
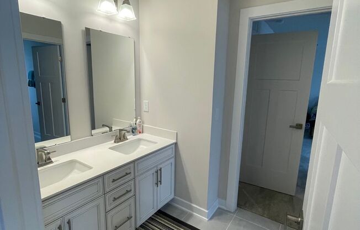
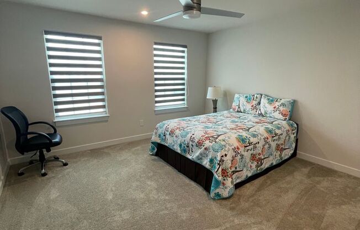
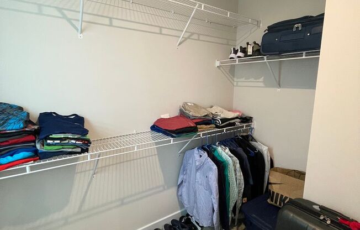
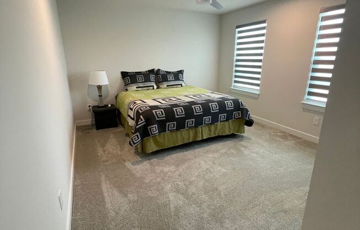
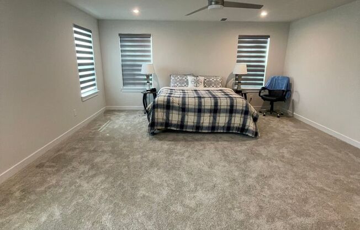
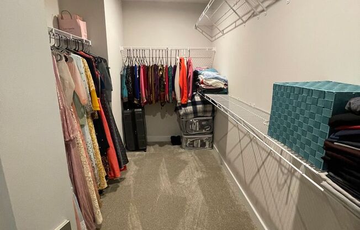
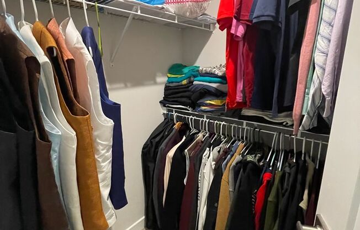
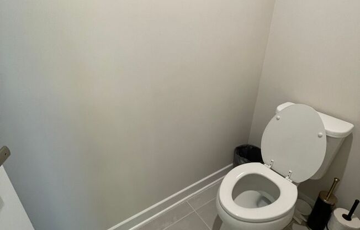
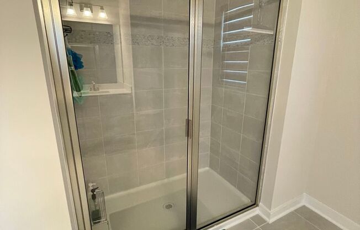
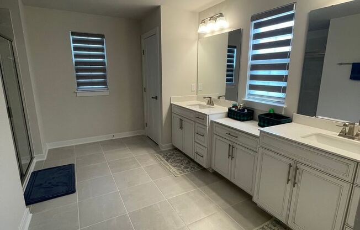
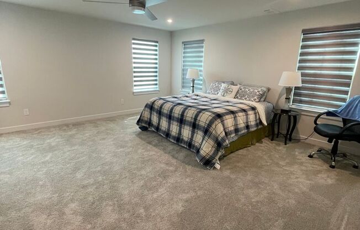
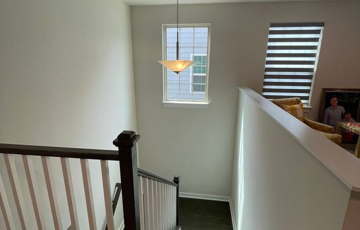
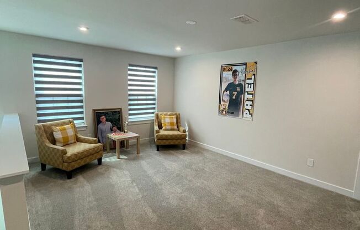
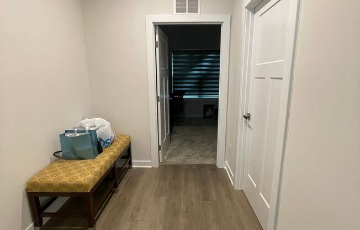
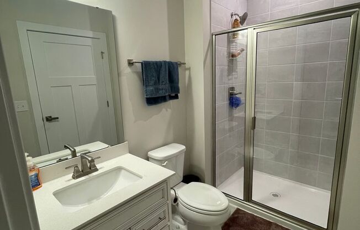
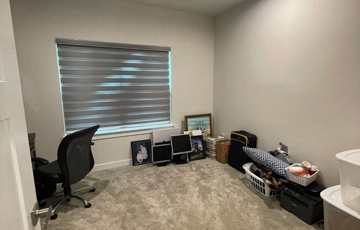
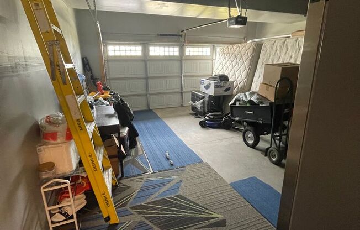
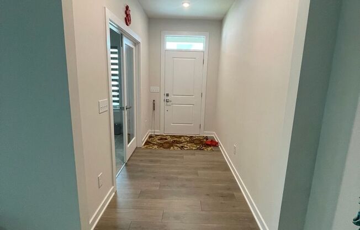
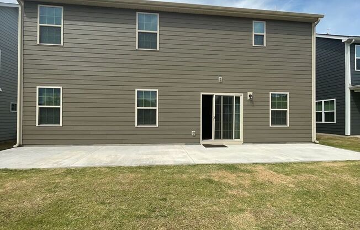
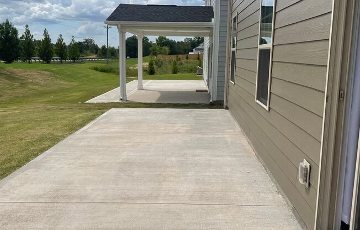
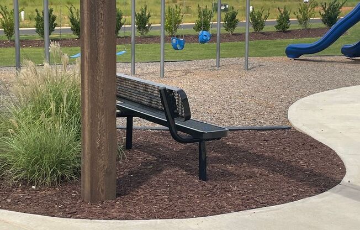
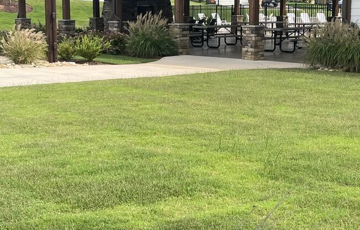
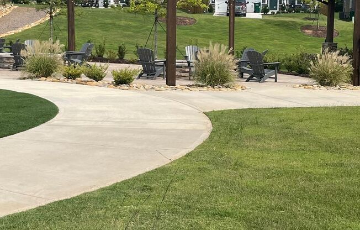
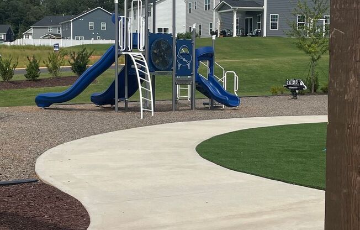
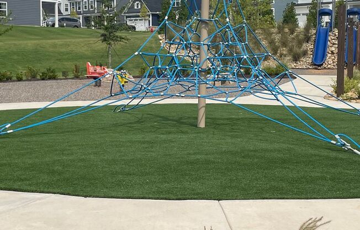
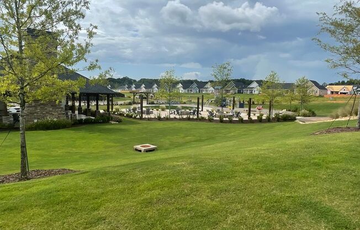
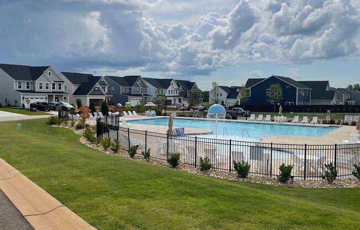
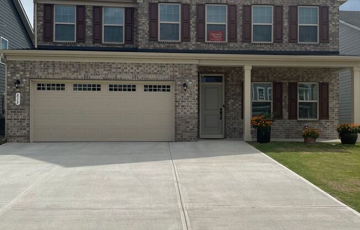
813 Lady Fern Drive
Woodruff, SC 29388

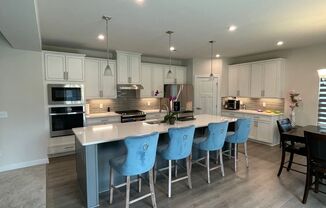
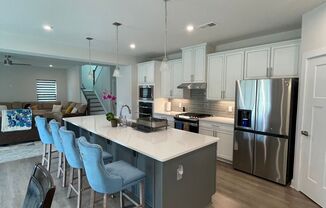
Schedule a tour
Units#
$4,300
5 beds, 4 baths,
Available now
Price History#
Price dropped by $200
A decrease of -4.44% since listing
95 days on market
Available now
Current
$4,300
Low Since Listing
$4,300
High Since Listing
$4,500
Price history comprises prices posted on ApartmentAdvisor for this unit. It may exclude certain fees and/or charges.
Description#
Please call the office to schedule a viewing at as the home is currently occupied. This Lovely 5 bedroom Home with 4 baths is Brand New Construction with tons of space. The lower level has a flex room as you walk in the home that could be used as an office or extra living space. The kitchen has all stainless steel appliances and marble counter tops. The home has an open floor plan with an eat in kitchen and living space. There is a 2 car garage and mud room on the lower level. The upstairs has a loft area and all the bedrooms except one. The front of the home has a porch area and sod in the front and back yard. There is large patio on the back of the home for entertaining and for cooking out. The driveway has a third pad for extra parking. The Community has a nice pool area with clubhouse and also a Community Playground. No pets allowed. Renters Insurance is required. Schools: Woodruff Elementary, Woodruff Middle School, Woodruff High School Disclaimer: Every effort has been made to provide applicants with reliable and accurate information regarding the home you are applying for. However, changes might take place to cause inaccurate information to be accidentally presented. We encourage all tenants to verify schools, allowable pets, expected features, current condition of the property and any HOA concerns prior to signing a lease agreement
Listing provided by AppFolio