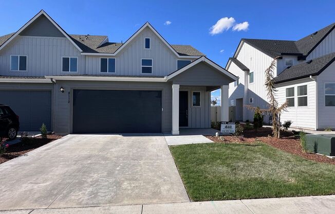
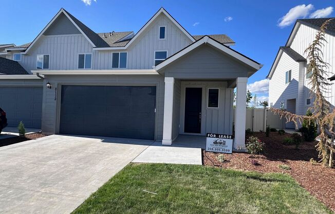
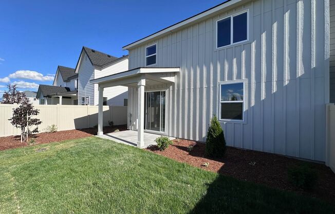
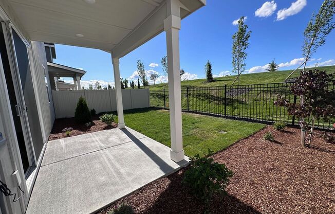
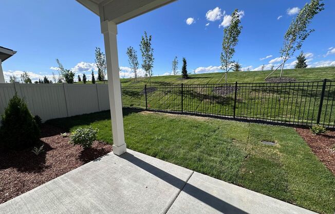
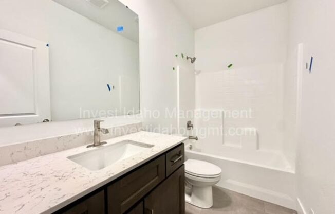
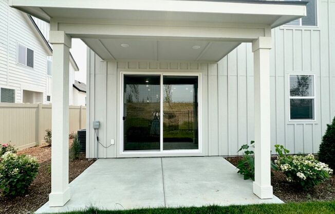
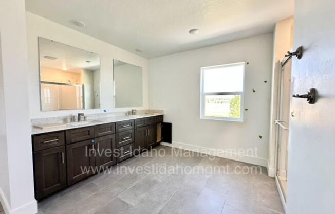
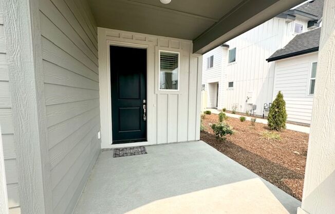
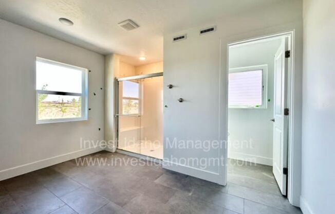
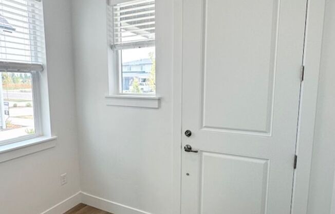
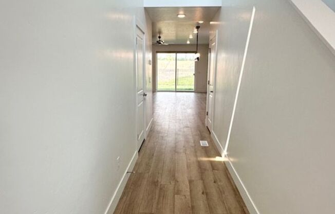
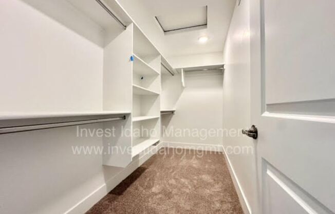
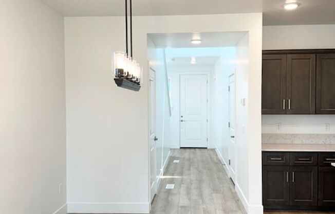
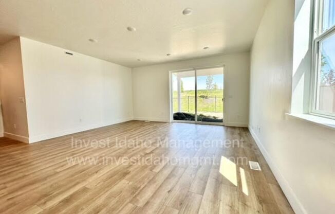
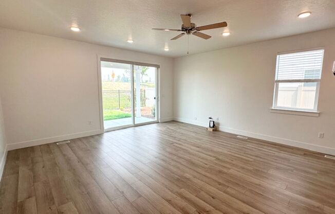
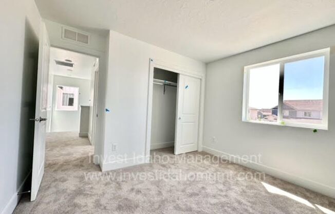
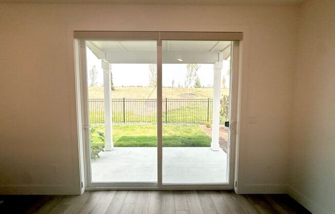
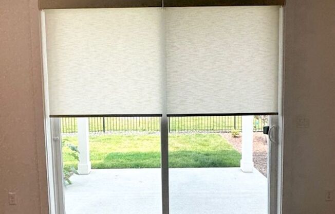
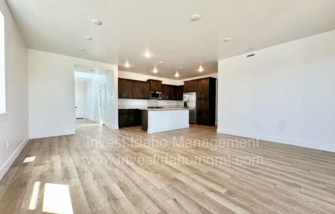
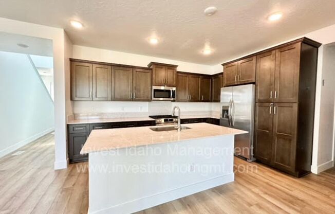
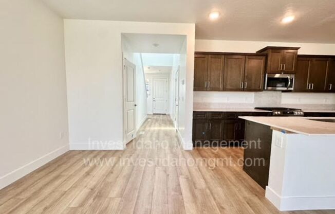
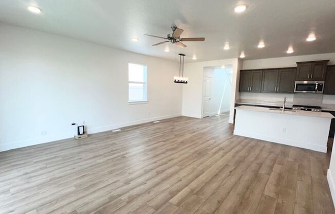
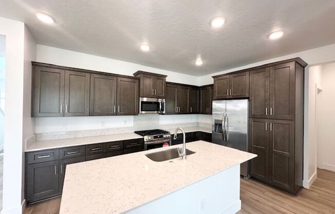
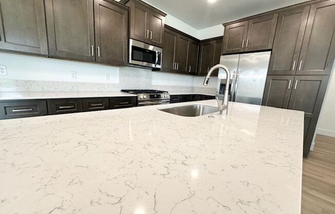
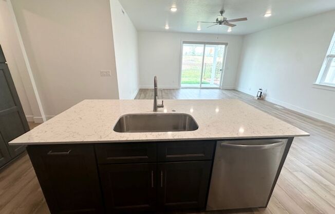
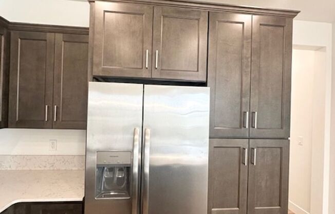
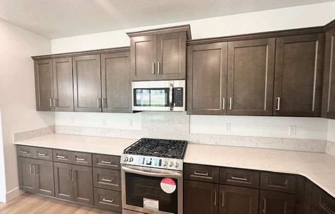
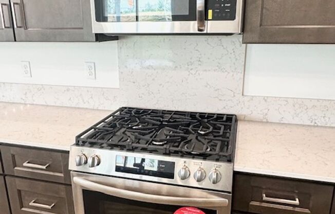
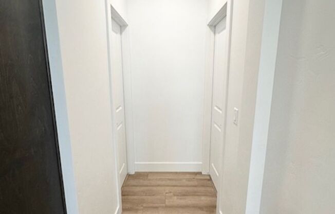
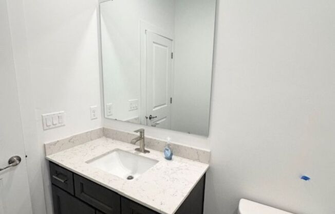
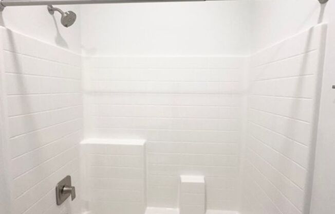
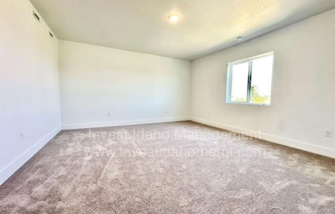
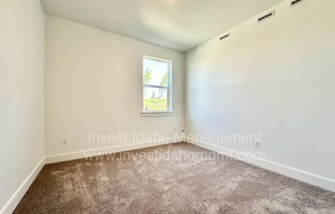
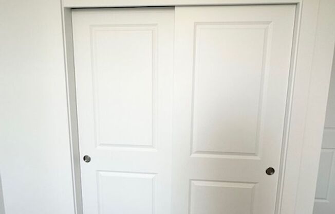
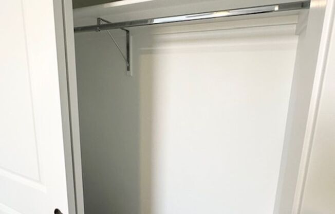
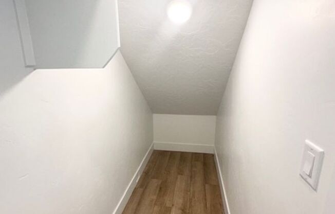
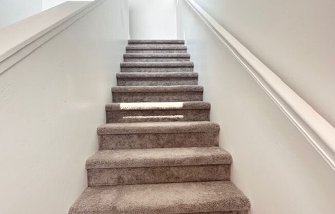
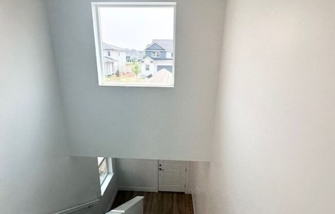
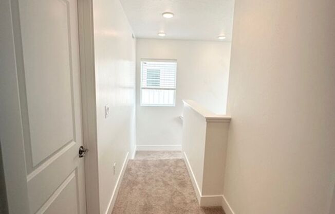
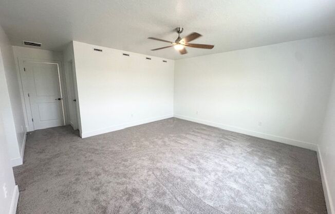
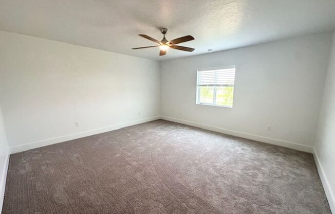
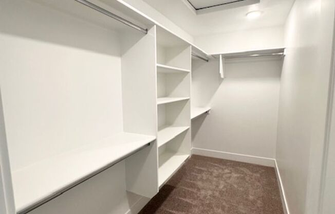
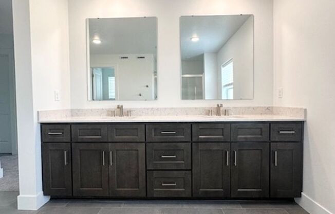
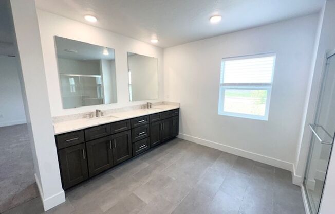
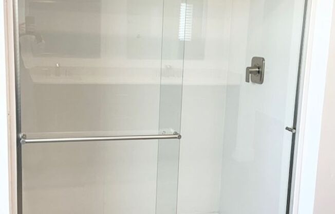
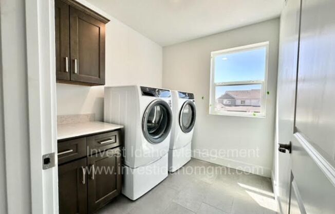
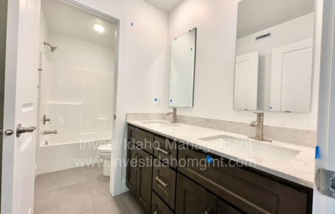
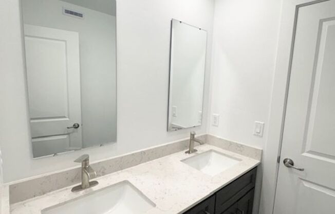
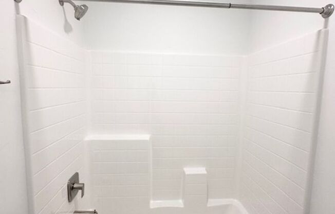
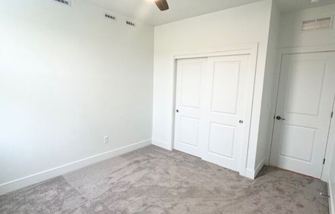
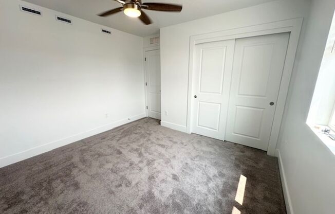
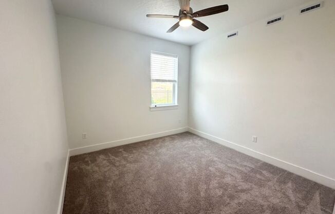
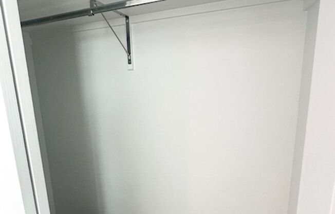
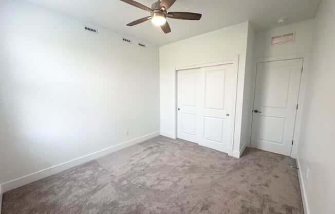
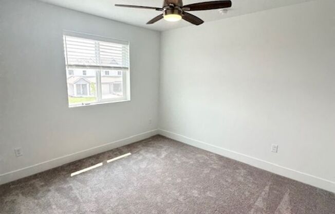
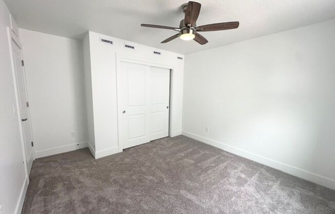
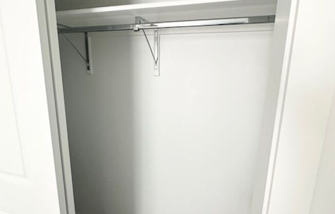
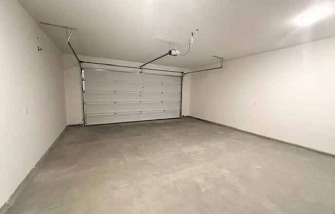
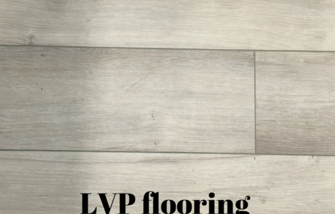
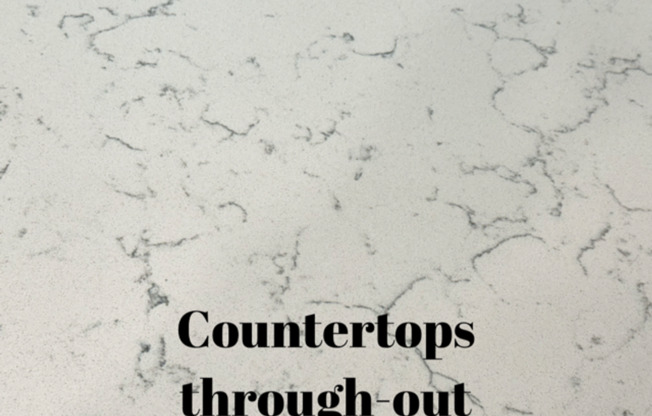
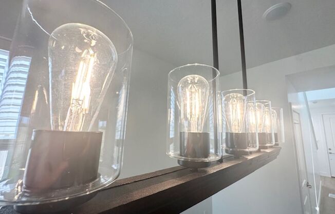
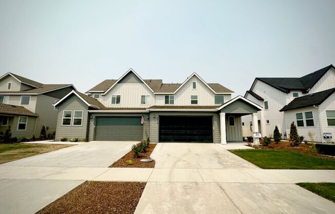
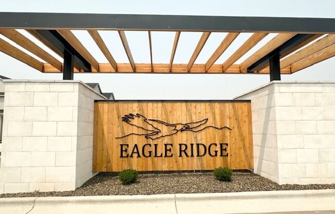
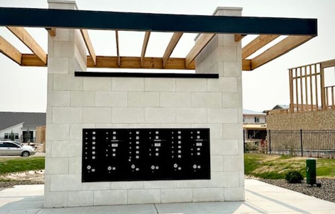
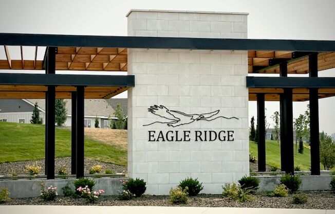
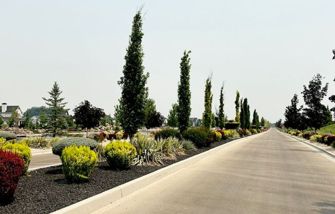
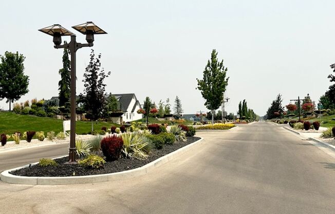
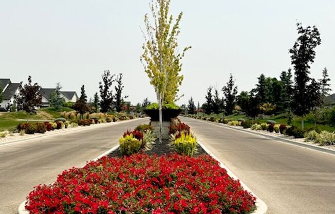
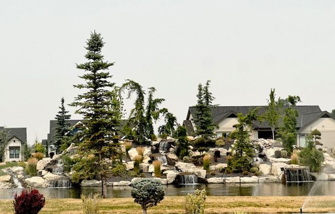
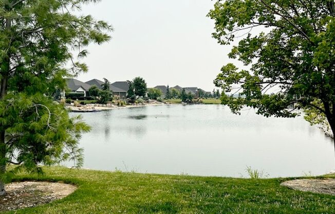
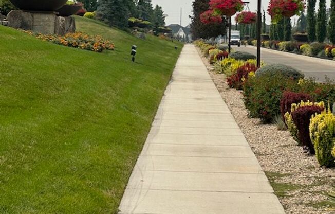
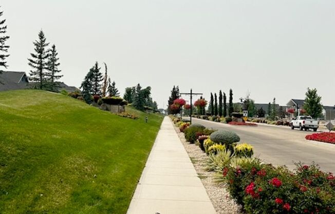
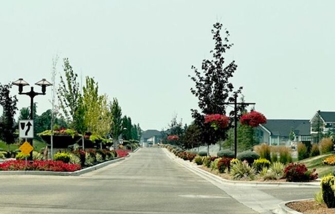
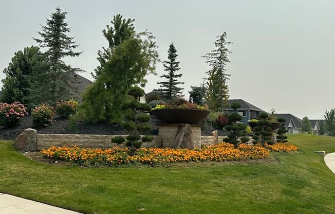
8112 W Fern Street
Eagle, ID 83616

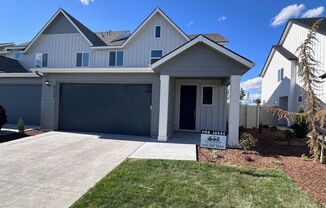
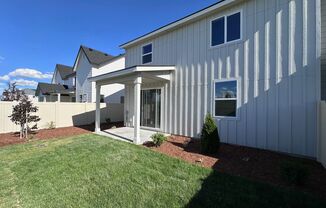
Schedule a tour
Units#
$2,495
4 beds, 3 baths,
Available now
Price History#
Price dropped by $400
A decrease of -13.82% since listing
113 days on market
Available now
Current
$2,495
Low Since Listing
$2,495
High Since Listing
$2,895
Price history comprises prices posted on ApartmentAdvisor for this unit. It may exclude certain fees and/or charges.
Description#
Beautiful BRAND NEW Home by Lennar in The Terraces at Eagle Ridge. This elegant 4 bedroom, 3 bath two-story attached townhome (does not have any shared walls with neighbors) has an open concept layout on the primary floor includes an inviting kitchen, that features stainless steel appliances, quartz countertops, soft-close cabinets and drawers, with a gourmet island. Dining room and spacious Great Room are perfect for family gatherings, along with the easily assessable outdoor covered patio. A secondary bedroom can be found on the first floor, ideal for a guest suite or home office, with a nearby full bathroom. Enjoy summer BBQ's out on the covered back patio. Sliding door to back patio has custom shades. Upstairs, there are 3 additional bedrooms, which include the lush master suite, featuring a roomy bedroom, en-suite bathroom and walk-in closet. Attached 2 car garage, full bathrooms and laundry room showcases tile flooring, quartz countertops with under-mounted sinks, you’ll find raised baseboards throughout the home. Professionally landscaped front & rear yard with irrigation system, including full fencing & side gate. A phenomenal location in a lush setting. Stroll along winding walking paths through miles of trees. An amazing home with lots to offer. You’ll love the landscaping and the outgoing community. There are so many wonderful amenities pickleball courts, and dog park coming in September 2024. Community swimming pool and club house coming Spring 2025. This rental is a townhome but the units do NOT share a common wall. Each side has their own wall with space in between so you never have to hear your neighbors. Application fee: $45.00 Monthly Rent: $2,495.00 Security deposit: $2,000.00 Tenant responsible for all utilities HOA handles yard care in front. Tenant responsible for back 12 Month Lease to start. Please call our office at with any questions you may have or visit our website at Schools: Eagle Elementary Star Middle Eagle High School Location Information: Subdivision Name: Eagle Ridge Apply via our website: We process applications in the order they are received to be fair to everyone (all documents we ask for must be included or we move on to the next application). Your application will be run quickly if you provide everything required. If we do not process your application we will refund your application fee. Renters insurance is required. Even though we have property insurance, it will not cover your personal belongings. Without renters insurance, you would have to pay to replace your things if they were damaged or stolen in a burglary or damaged in a fire. One time leasing admin fee: $200 Renter to Verify all information Invest Idaho Management adheres to and follows all Fair Housing Guidelines & Rules. *Once a deposit is paid it becomes non-refundable if the lease agreement is not signed
Listing provided by AppFolio