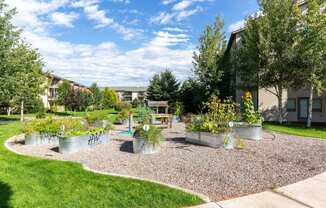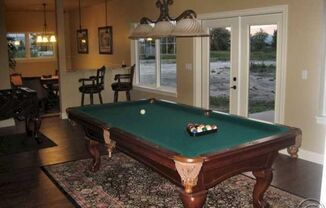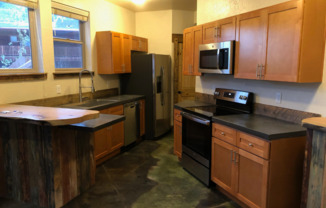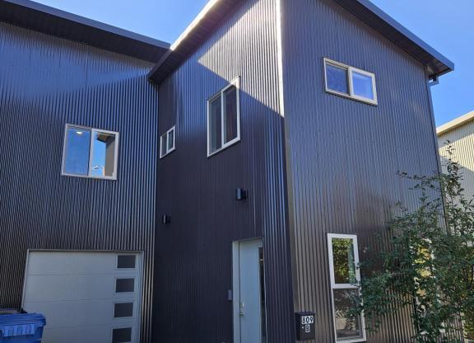
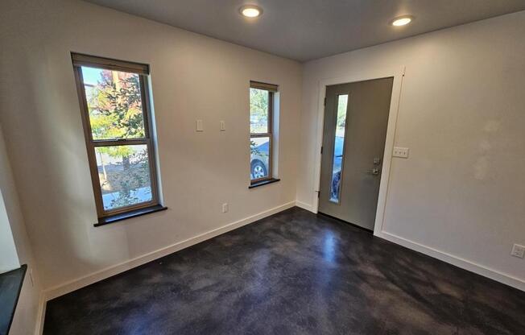
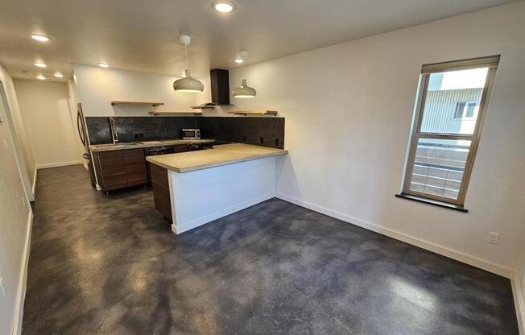
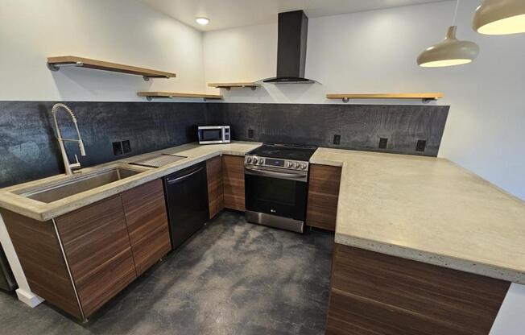
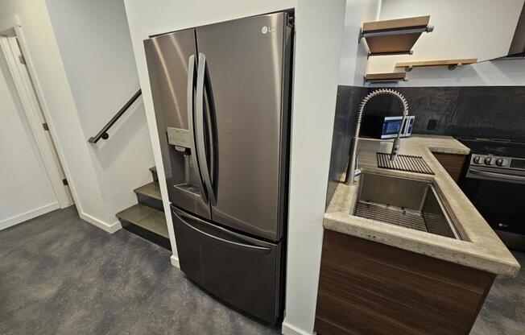
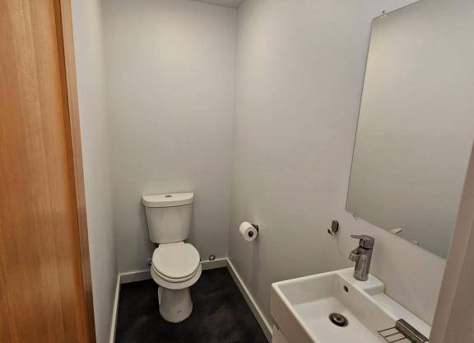
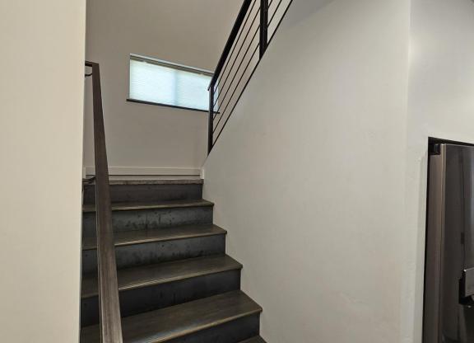
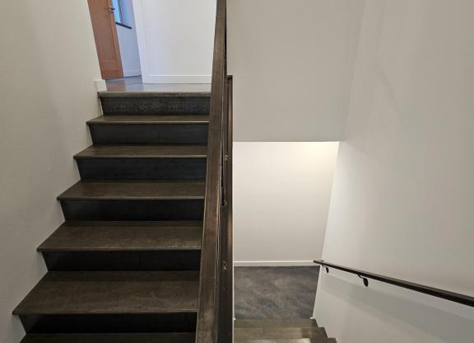
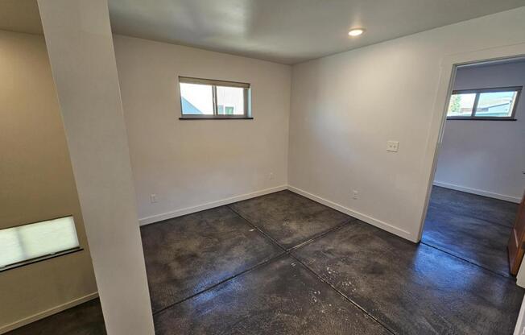
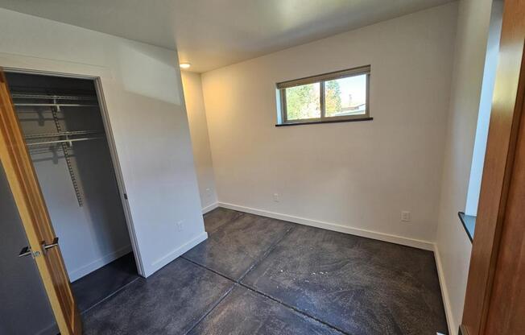
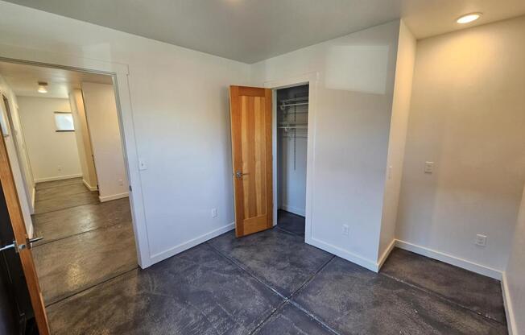
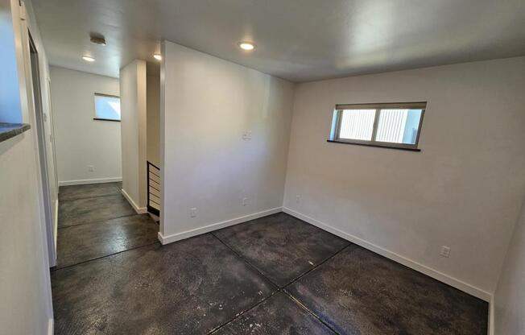
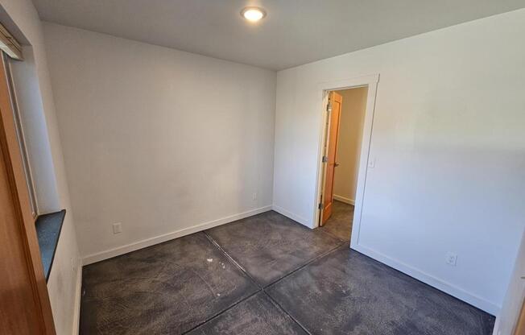
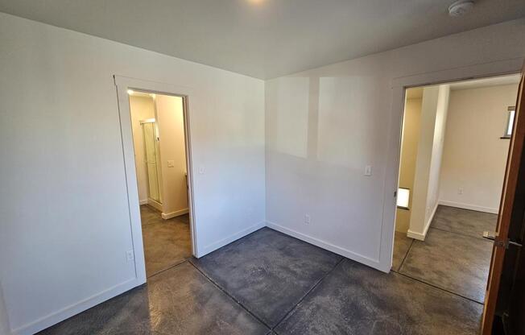
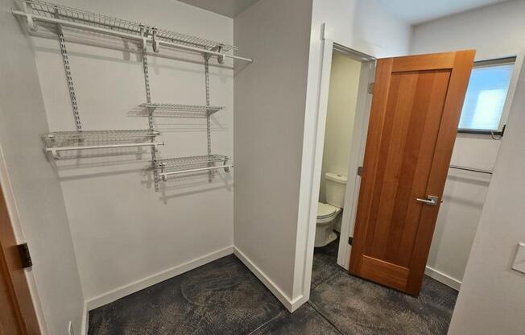
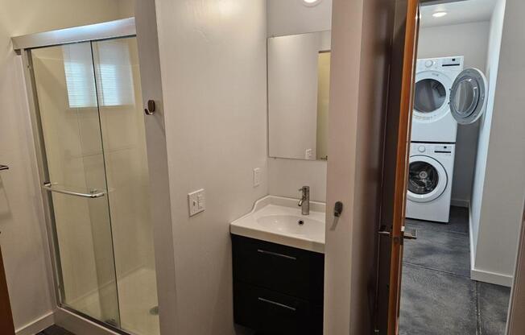
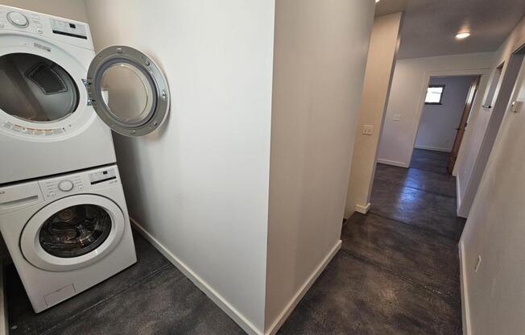
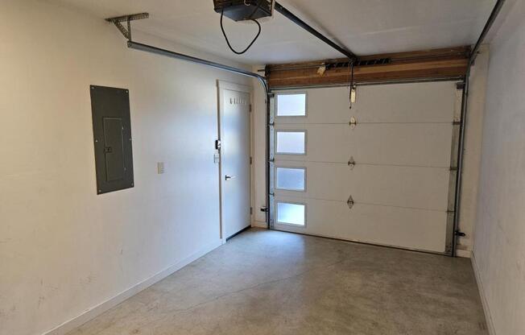
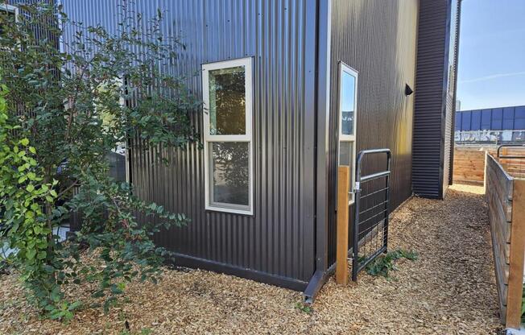
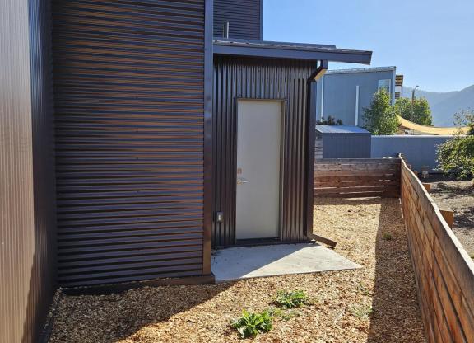
809 Howell St
Missoula, MT 59802

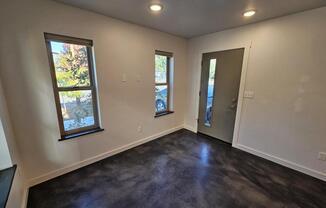
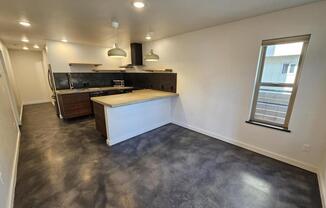
Schedule a tour
Units#
$1,900
2 beds, 2 baths, 1,068 sqft
Available now
This newly constructed home with modern finishes has 1,068 sq ft. of living space with 2 bedrooms, 1.5 baths and a tuck under single-stall garage. Polished concrete radiant floor heating throughout is stylish, durable and energy efficient. Through the front door, an open concept living room and kitchen has a large countertop with seating and modern, black stainless-steel appliances. A half bathroom is on the main level with access to the garage. Upstairs are two bedrooms, a bathroom, a second living space that could be used as a media room or office, and a stackable W/D. Outside is a fenced, zero-maintenance yard. Showings are by appointment only. Please direct inquires to Alan Ballew (Property Manager). There is a $40.00 application fee which covers processing and a background/credit check.
Price History#
Price dropped by $100
A decrease of -5% since listing
43 days on market
Available now
Current
$1,900
Low Since Listing
$1,900
High Since Listing
$2,000
Price history comprises prices posted on ApartmentAdvisor for this unit. It may exclude certain fees and/or charges.
Description#
This newly constructed home with modern finishes has 1,068 sq ft. of living space with 2 bedrooms, 1.5 baths and a tuck under single-stall garage. Polished concrete radiant floor heating throughout is stylish, durable and energy efficient. Through the front door, an open concept living room and kitchen has a large countertop with seating and modern, black stainless-steel appliances. A half bathroom is on the main level with access to the garage. Upstairs are two bedrooms, a bathroom, a second living space that could be used as a media room or office, and a stackable W/D. Outside is a fenced, zero-maintenance yard. Showings are by appointment only. Please direct inquires to Alan Ballew (Property Manager). There is a $40.00 application fee which covers processing and a background/credit check
Listing provided by Rentec Direct · Source
