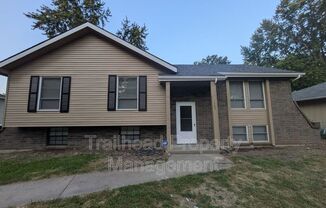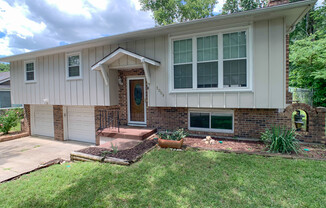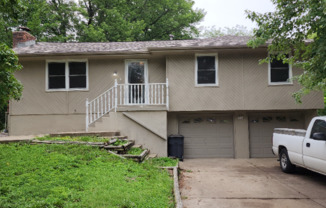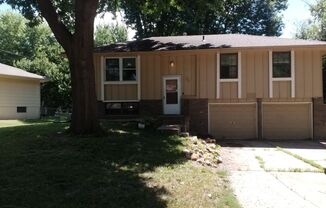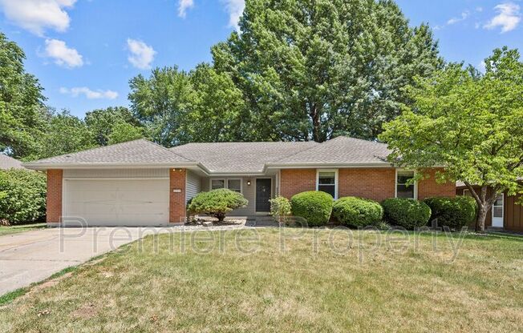
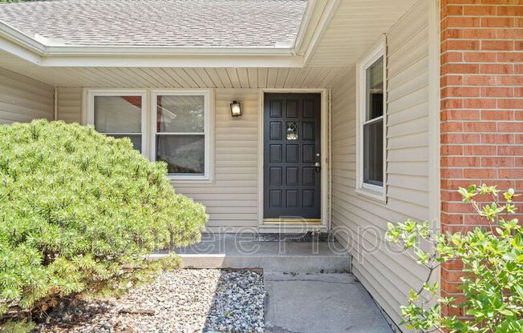
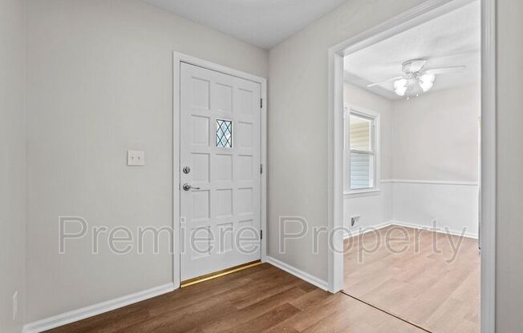
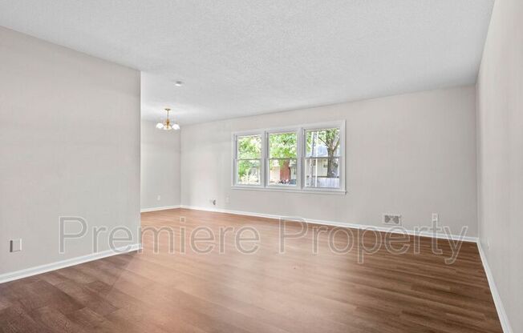
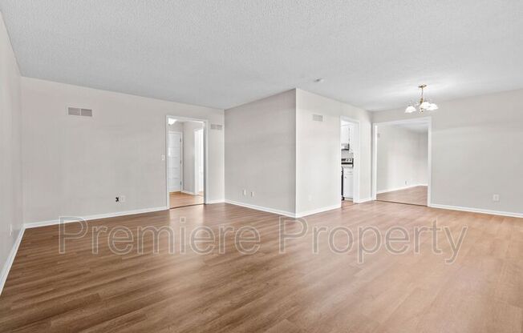
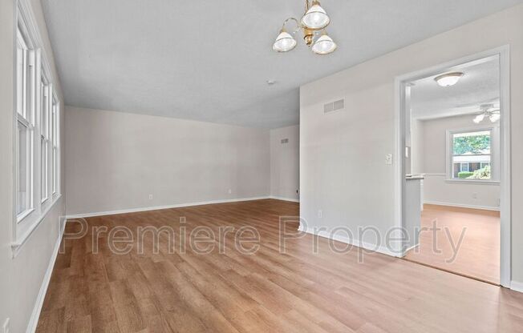
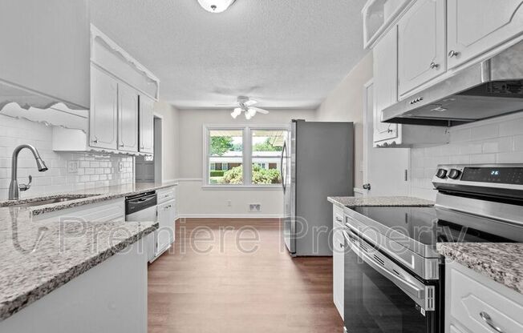
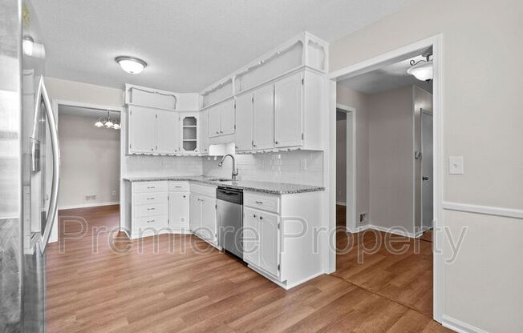
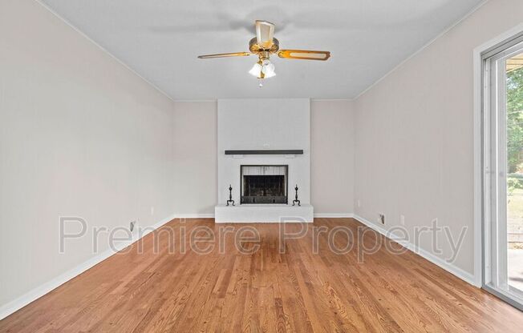
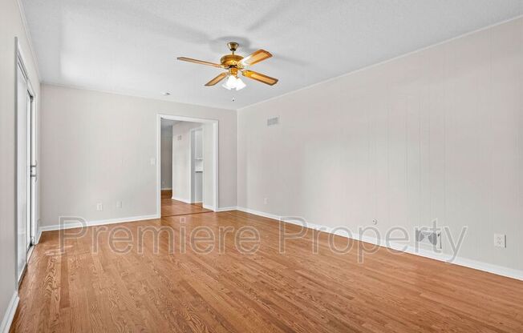
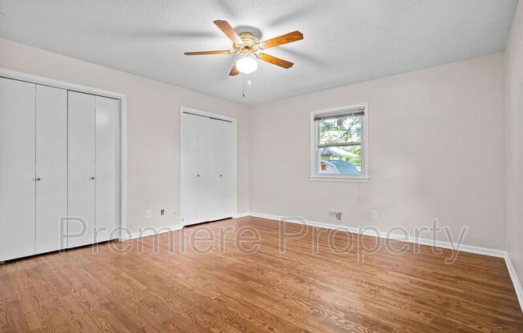
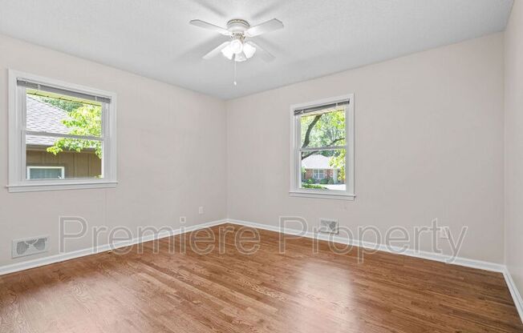
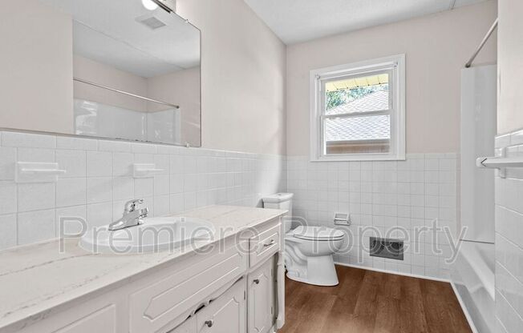
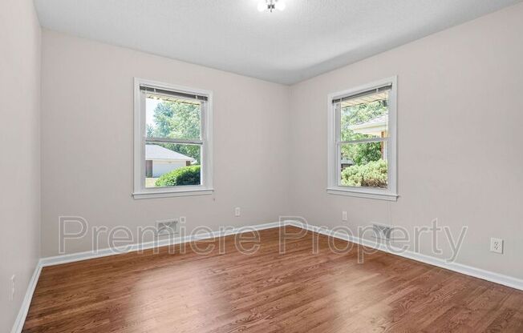
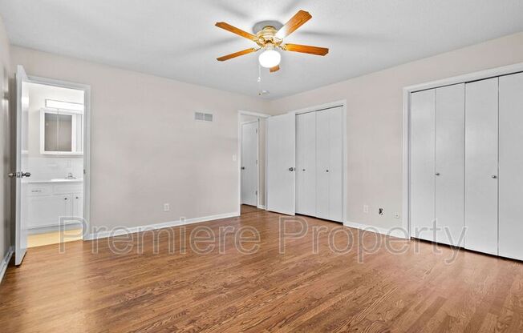
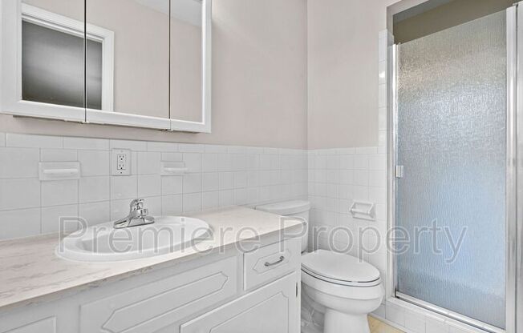
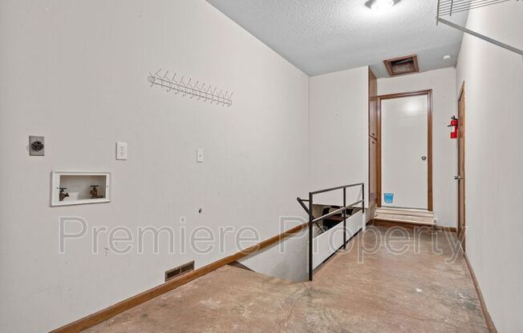
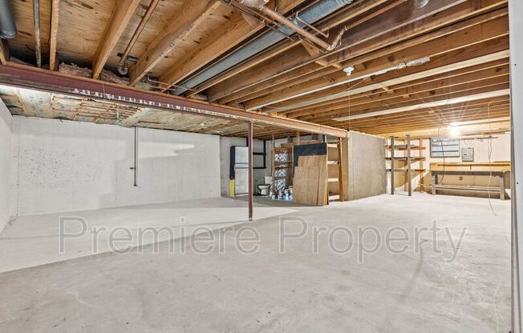
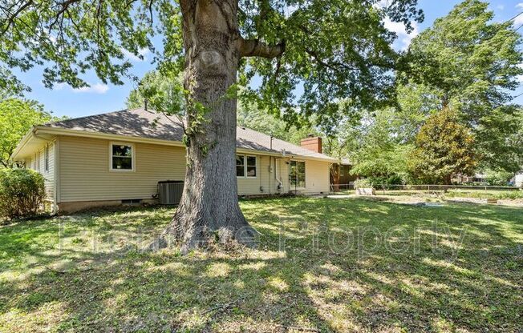
804 NW 11th St
Blue Springs, MO 64015

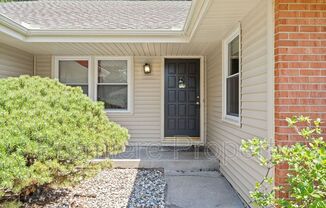
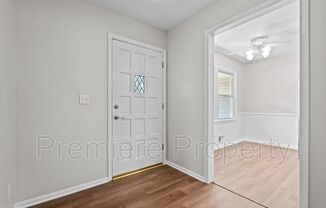
Schedule a tour
Similar listings you might like#
Units#
$2,000
3 beds, 2 baths, 3,282 sqft
Available now
Price History#
Price dropped by $150
A decrease of -6.98% since listing
9 days on market
Available now
Current
$2,000
Low Since Listing
$2,000
High Since Listing
$2,150
Price history comprises prices posted on ApartmentAdvisor for this unit. It may exclude certain fees and/or charges.
Description#
Welcome home to this 3 bedroom, 2 bathroom house in Blue Springs, MO. This home rents for $2,000 per month with a refundable $2,000 security deposit for qualified applicants. Lease is being offered as a 12 month term. Lease renewal options are available upon term expiration. Situated on a tree lined street, a quiet neighborhood that boasts pride of home ownership greets you. Home boasts 3,282 total square feet, 1,851 square feet is finished on the main level and 1,431 square feet is unfinished in the basement. As you step into the front door, you will embark upon a spacious living room that flows into the formal dining area. From the dining area there is a bonus family room with a brick fireplace that anchors the space. The kitchen is updated and features granite countertops, subway tile backsplash, stainless-steel appliances & a eat-in kitchen. This home has had the hardwood floors recently refinished and fresh new paint throughout. Downstairs full unfinished basement provides ample storage for gear and/or great for a workshop. The backyard is lovely with mature trees to enjoy those summer evenings with family and friends. Lots of parking & storage with a 2-car attached garage with remote and washer/electric dyer hookups. One is just minutes away from local shopping amenities off NW Mock Ave. and NW Hwy 7. Access to I-70 to take you to KC is just minutes away. Other Charges and Responsibilities Electric, gas, water/sewer, trash, lawn care, and snow removal are the responsibility of the resident. Renters insurance is required, smoking is not permitted and 2 pets under 35 lbs are welcome upon approval. Pet fees include $250 non-refundable pet fee plus $25 added to monthly rent per pet. $100 one-time administrative fee assessed with lease signing. Amenities: Hardwood Floors, 2 Car Attached Garage, Fenced Backyard, Stainless Steel Appliances
