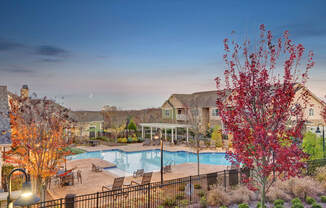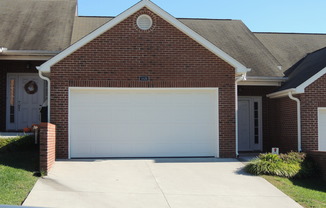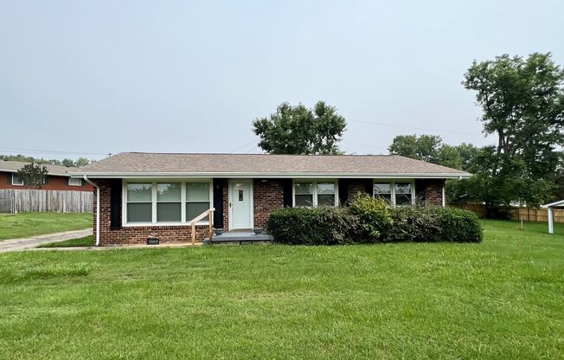
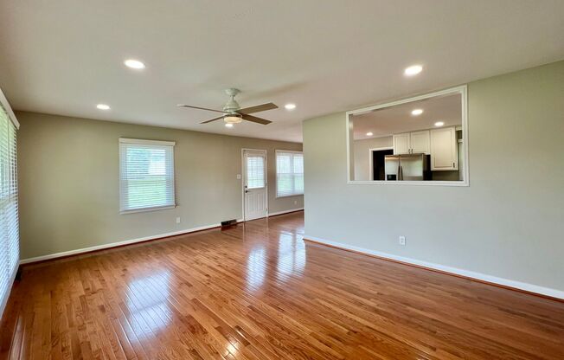
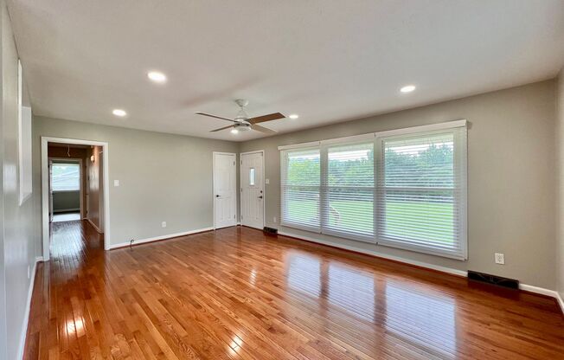
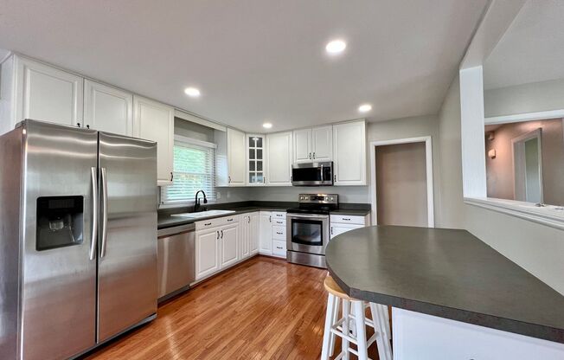
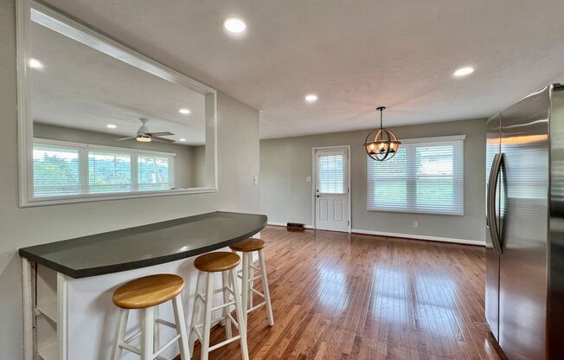
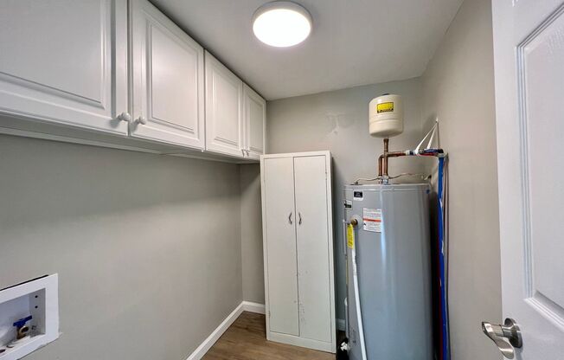
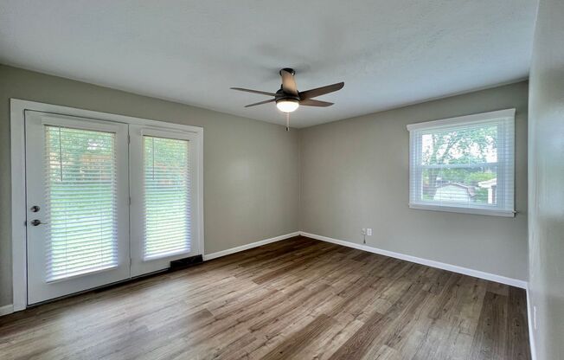
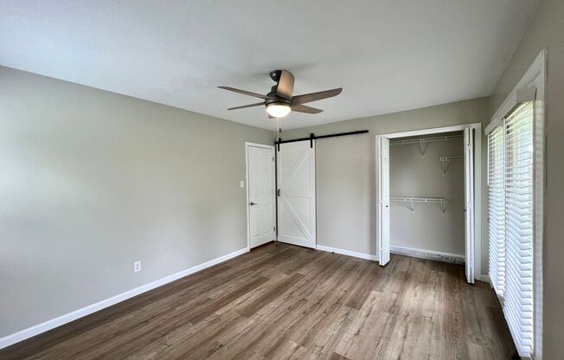
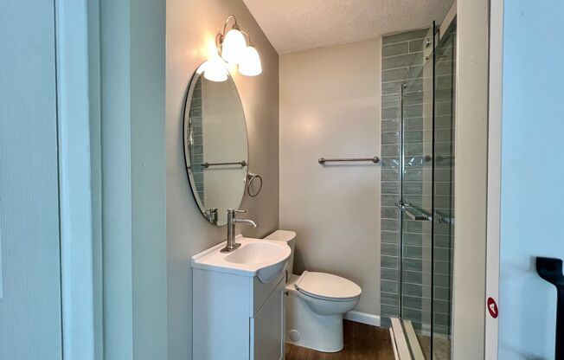
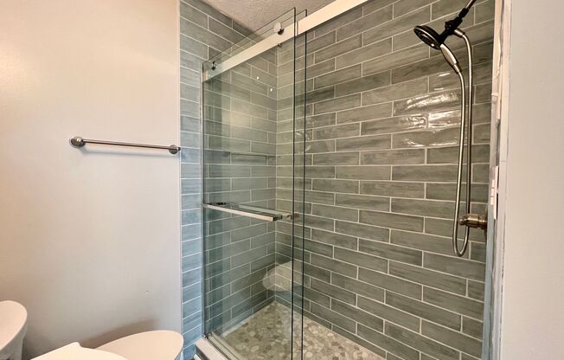
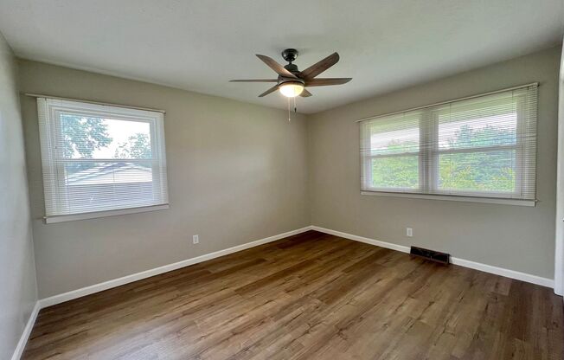
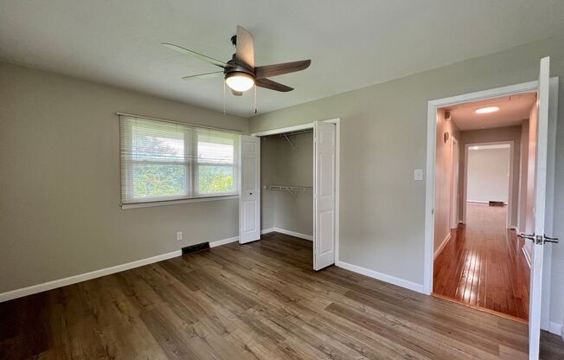
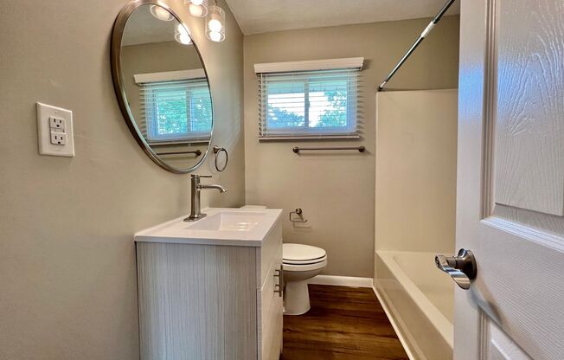
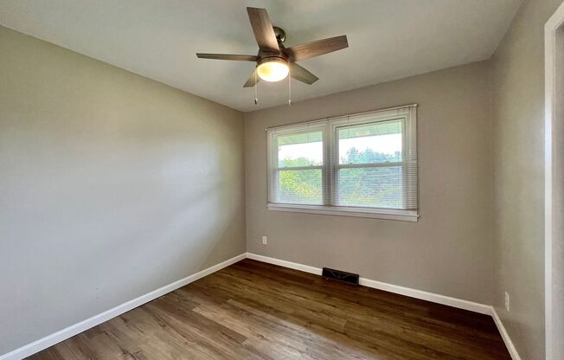
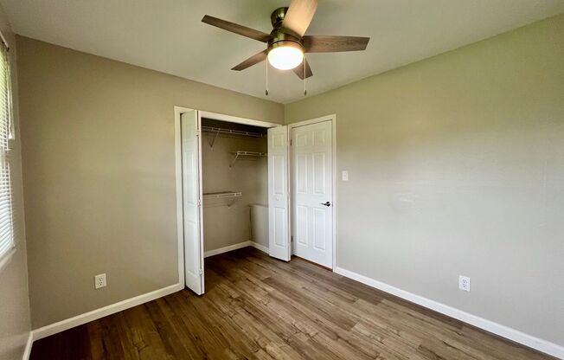
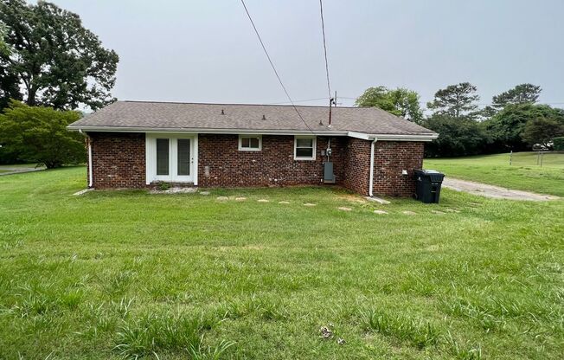
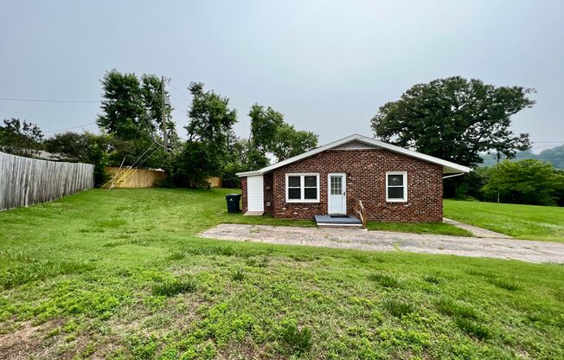
8039 GLEASON DR
Knoxville, TN 37919

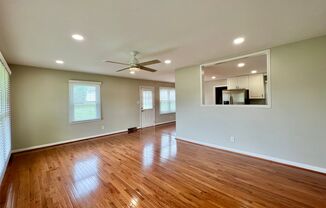
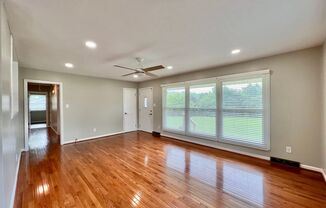
Schedule a tour
Units#
$2,150
3 beds, 2 baths,
Available now
Price History#
Price dropped by $100
A decrease of -4.44% since listing
85 days on market
Available now
Current
$2,150
Low Since Listing
$2,150
High Since Listing
$2,250
Price history comprises prices posted on ApartmentAdvisor for this unit. It may exclude certain fees and/or charges.
Description#
PROFESSIONALLY MANAGED BY WALLACE REAL ESTATE... This cozy, one story, all brick home, won't last long. Beautifully updated 3 bedroom, 2 bath home features all hardwood floors, new HVAC unit, plumbing, updated electrical, and double-pane windows with blinds. Awesome yard! Very convenient and only minutes to West Town Mall and I-40. Lawncare is included. NO SMOKING OR VAPING. ALL OCCUPANTS OVER THE AGE OF 18 MUST FILL OUT AN APPLICATION. Dogs only at owner's discretion. DIRECTIONS: take exit 380 toward US-11/US-70/West Hills Continue on Montvue Rd. Drive to Gleason Drive To schedule a showing call or for more details call/text Wallace Real rs® to set up a showing: text with your name and property address
Listing provided by AppFolio
