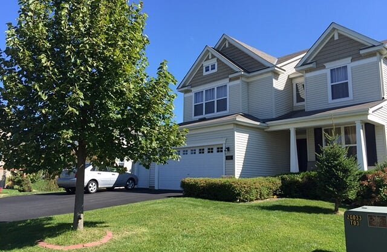
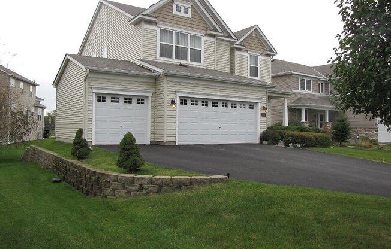
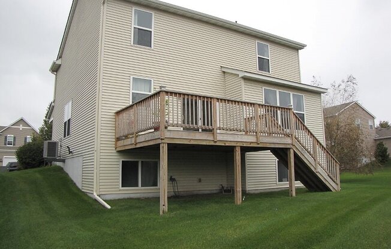
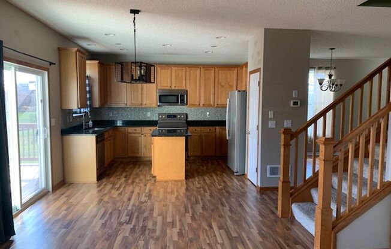
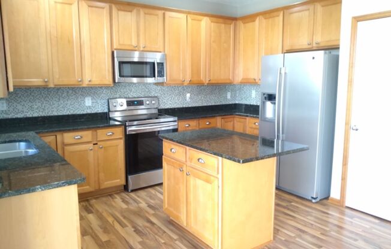
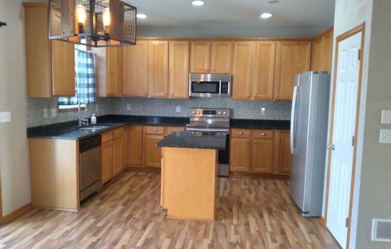
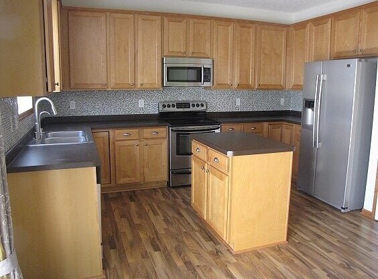
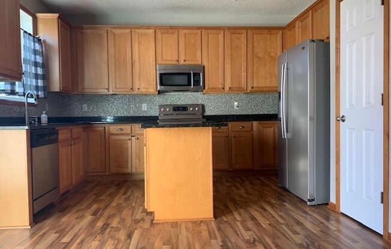
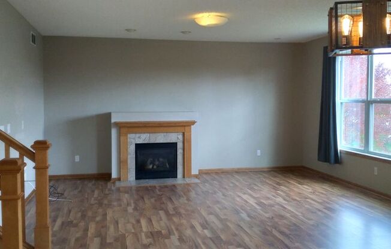
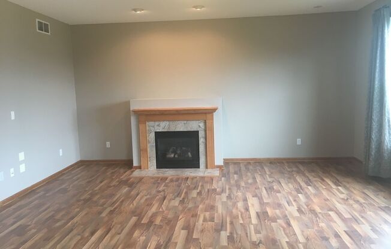
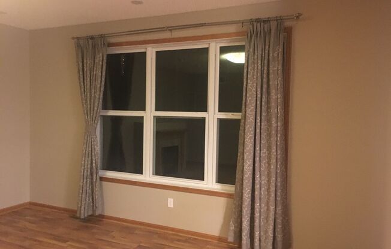
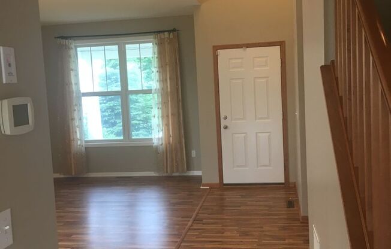
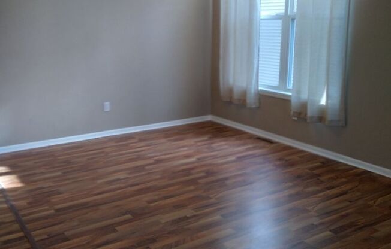
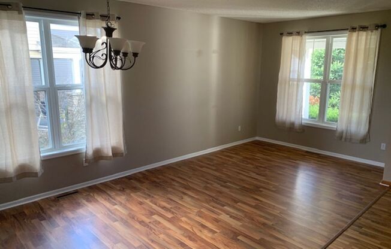
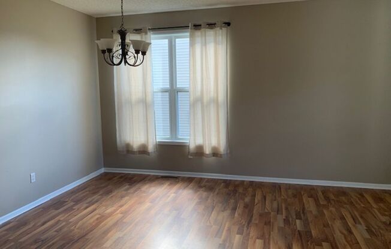
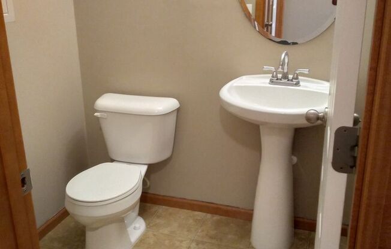
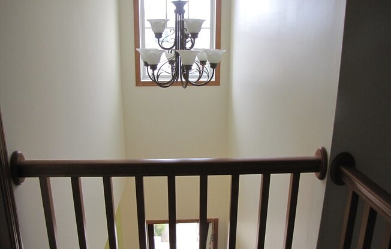
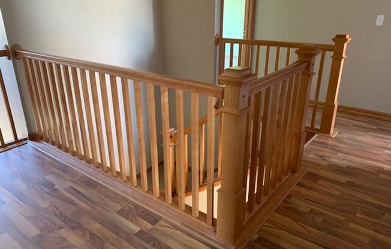
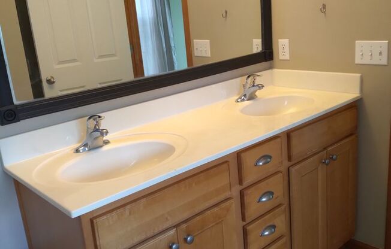
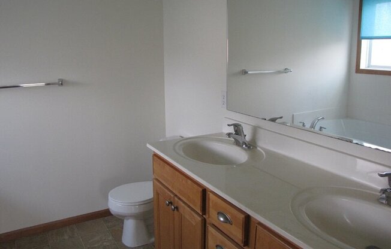
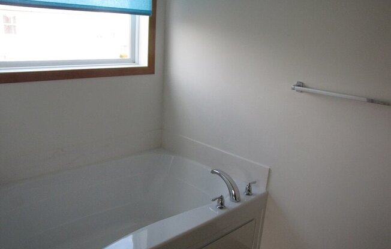
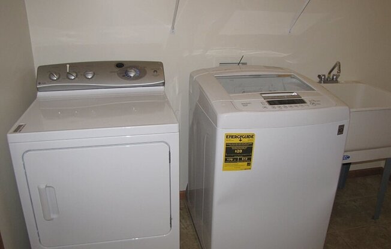
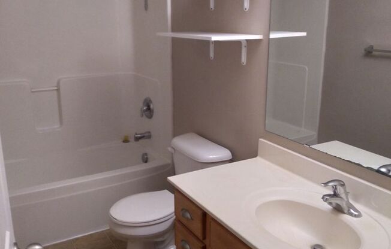
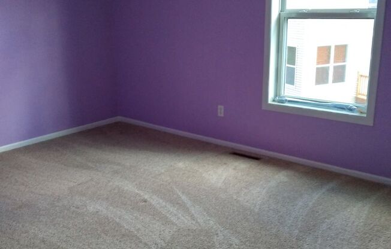
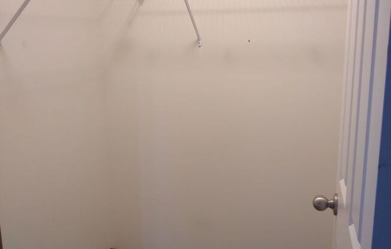
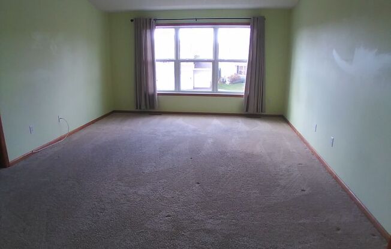
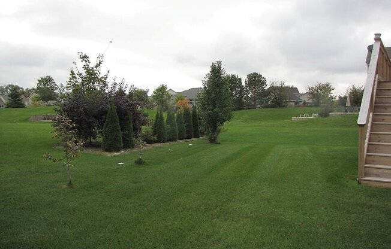
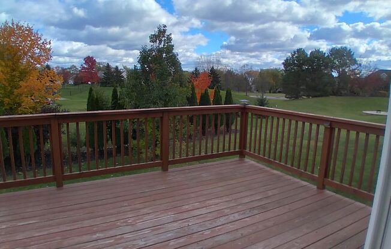
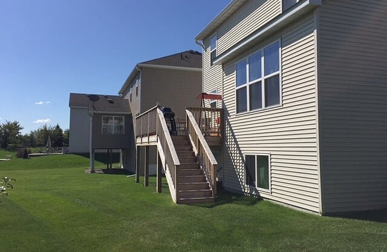
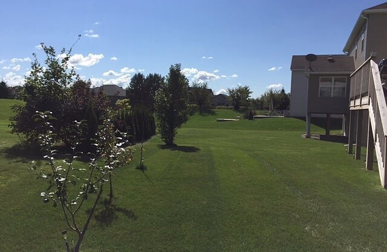
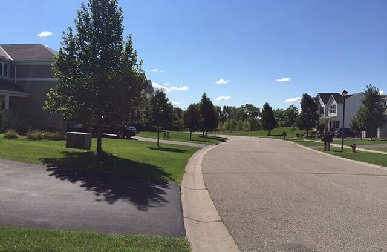
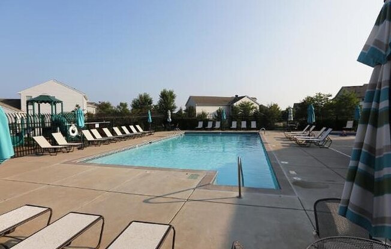
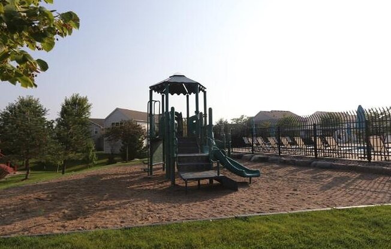
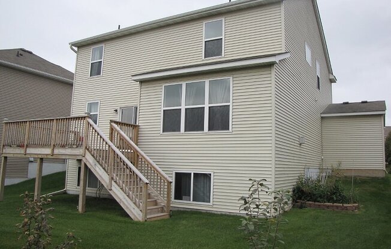
803 Sutherland Dr.
Woodbury, MN 55129

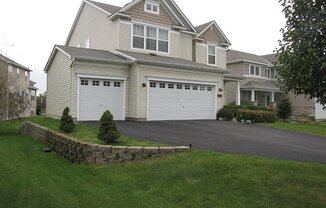
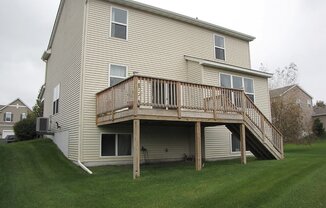
Schedule a tour
Units#
$2,895
4 beds, 2.5 baths,
Available now
Price History#
Price dropped by $100
A decrease of -3.34% since listing
78 days on market
Available now
Current
$2,895
Low Since Listing
$2,895
High Since Listing
$2,995
Price history comprises prices posted on ApartmentAdvisor for this unit. It may exclude certain fees and/or charges.
Description#
Must See! 4 Bedrooms on one level, 2.5 Bathroom Home in Woodbury. This home was built in 2006. UPPER LEVEL features a large master suite with vaulted ceilings, large master bath with large soaking tub and separate shower. Three other nice size bedrooms and another full bath on this level. MAIN LEVEL: family room with gas fireplace, large kitchen with granite counter tops and stainless steel appliances, also center island. Informal dining area that walks out onto deck. Living room and laundry room as well as 1/2 bath are on this level. LOWER LEVEL: unfinished area with lots of storage. Plenty of closet space and lots of sunshine throughout home. Three car attached garage with electric opener. Two blocks from community swimming pool. Walking Trails connect to nearby parks and lakes. Shopping and access to highways within 5 mins. Trash included. Tenants are responsible for all other utilities, lawn care, and snow removal. Pets allowed- max of 2. MUST SEE! Available Sept 1, 2024 $2895 deposit- $2895/monthly- $55 application-$150 admin-$500 pet deposit 12 month lease term Application criteria- No housing voucher- no felonies- no evictions- 600 credit score- 3x rent gross income
Listing provided by AppFolio