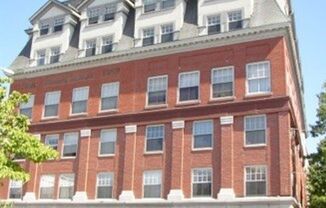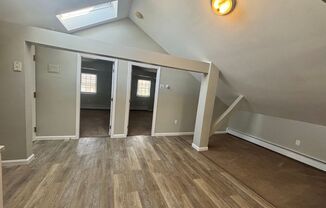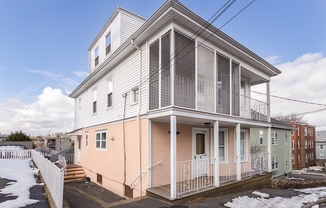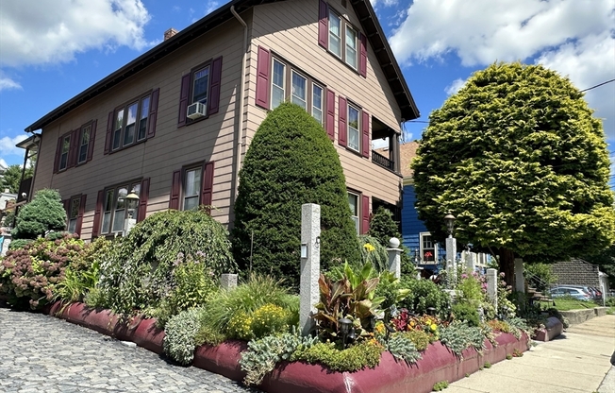
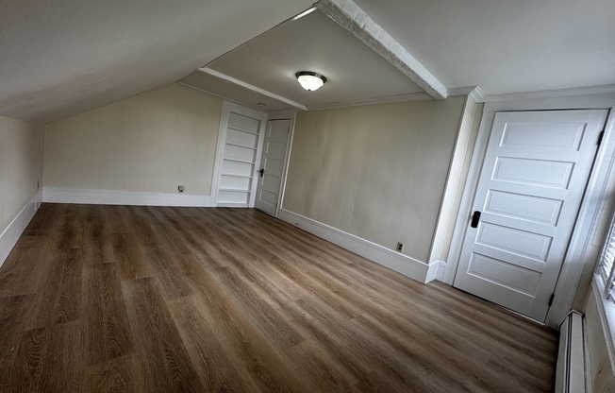
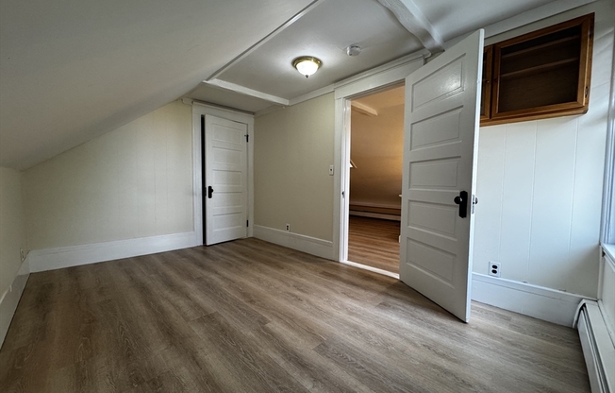
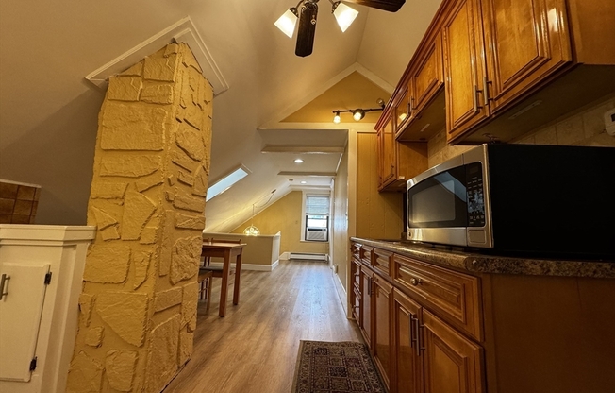
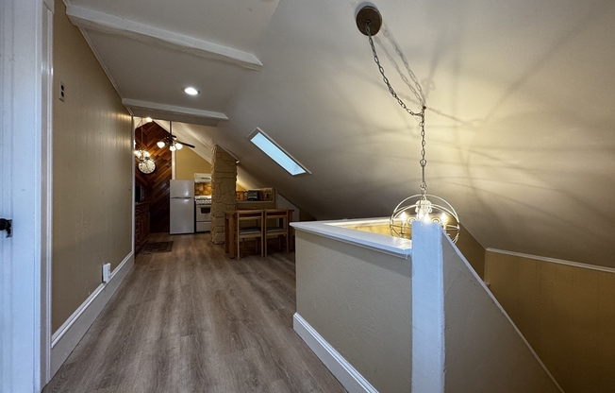
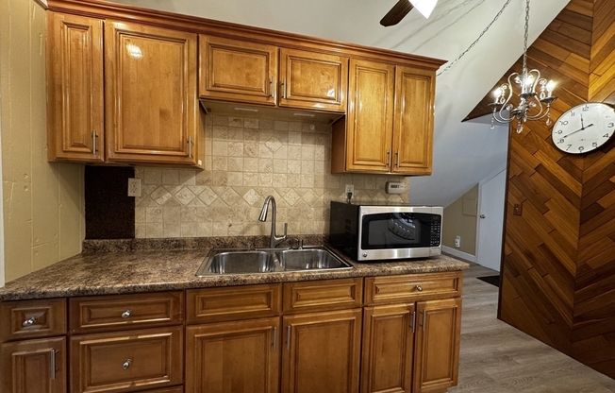
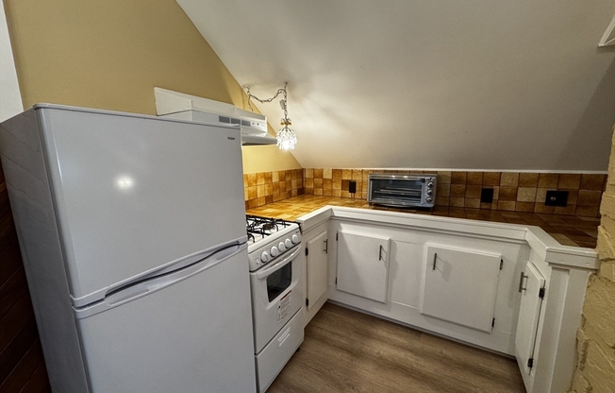
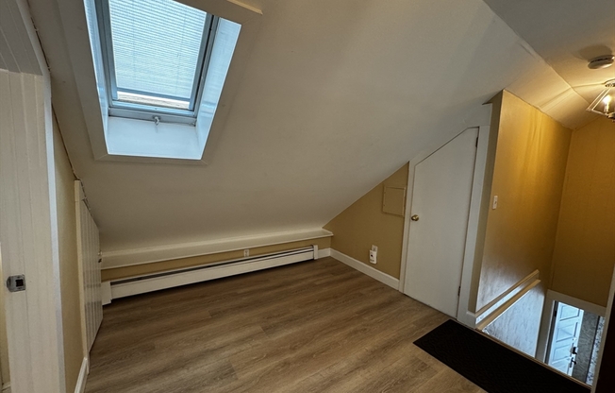
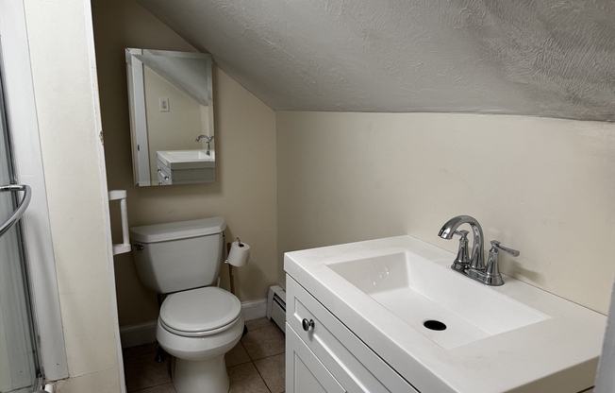
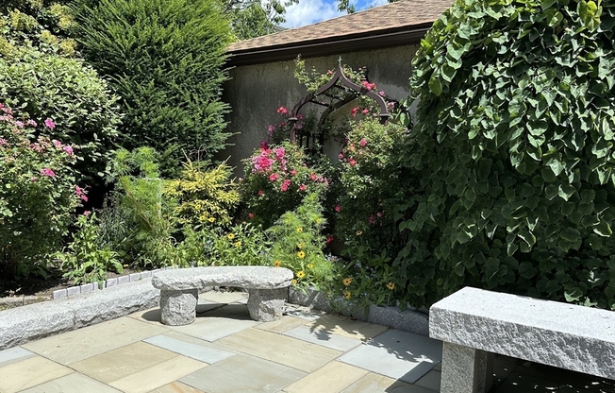
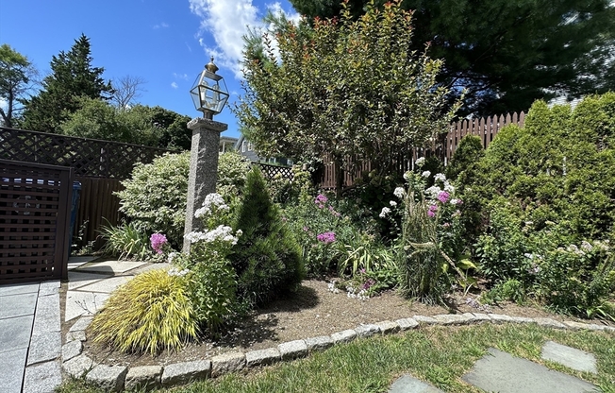
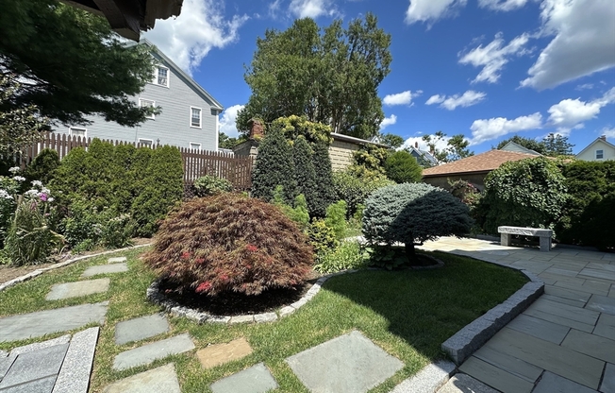
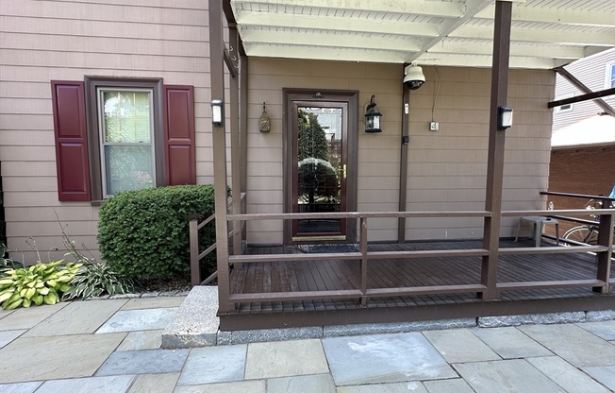
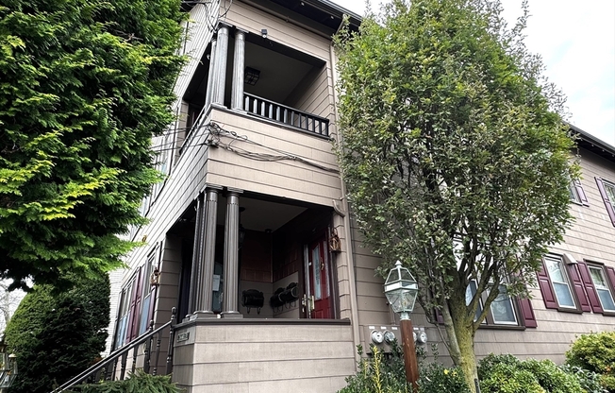
8 HERSEY ST
Salem, MA 01970

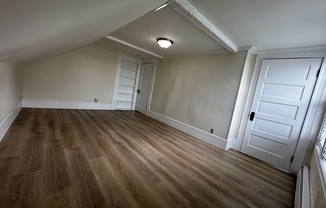
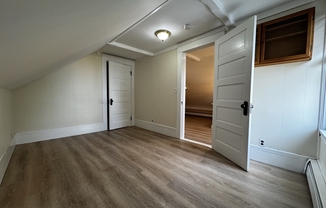
Schedule a tour
Units#
$1,995
Unit 3
2 beds, 1 bath, 648 sqft
Available now
Welcome to this gorgeous & peaceful garden oasis located in Salem, MA! This 3rd floor unit of an owner occupied home with 2 Bedrooms/1 full bath has exclusive use of a front balcony in addition to shared use of a back deck & serene common backyard. Generously sized primary bedroom has closet & built in shelves. Large entryway closet provides lots of storage space; 2 skylights provide lots of natural light. 2 Window A/C's provided. Laundromat less than half a mile down the street. Plenty of street parking available; One off-street parking space during snowstorms. Tenant responsible for all utilities & bringing trash/recyclables to curb. NO pets/satellite dish/smoking. Screening fee to be paid by prospective tenant. Optional table/chairs & addl kitchen appliances available. Schedule your appointment today to see this unique space for yourself!
Price History#
Price unchanged
The price hasn't changed since the time of listing
52 days on market
Available now
Price history comprises prices posted on ApartmentAdvisor for this unit. It may exclude certain fees and/or charges.
Description#
Welcome to this gorgeous & peaceful garden oasis located in Salem, MA! This 3rd floor unit of an owner occupied home with 2 Bedrooms/1 full bath has exclusive use of a front balcony in addition to shared use of a back deck & serene common backyard. Generously sized primary bedroom has closet & built in shelves. Large entryway closet provides lots of storage space; 2 skylights provide lots of natural light. 2 Window A/C's provided. Laundromat less than half a mile down the street. Plenty of street parking available; One off-street parking space during snowstorms. Tenant responsible for all utilities & bringing trash/recyclables to curb. NO pets/satellite dish/smoking. Screening fee to be paid by prospective tenant. Optional table/chairs & addl kitchen appliances available. Schedule your appointment today to see this unique space for yourself!
Data provided by MLS Property Information Network (MLS PIN)
Paul DiPietro
RE/MAX Beacon
Amenities#
The property listing data and information, or the Images, set forth herein were provided to MLS Property Information Network, Inc. from third party sources, including sellers, lessors, landlords and public records, and were compiled by MLS Property Information Network, Inc. The property listing data and information, and the Images, are for the personal, non commercial use of consumers having a good faith interest in purchasing, leasing or renting listed properties of the type displayed to them and may not be used for any purpose other than to identify prospective properties which such consumers may have a good faith interest in purchasing, leasing or renting. MLS Property Information Network, Inc. and its subscribers disclaim any and all representations and warranties as to the accuracy of the property listing data and information, or as to the accuracy of any of the Images, set forth herein.
