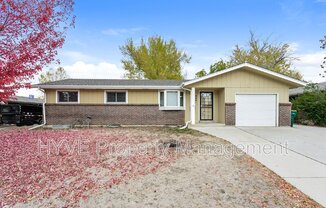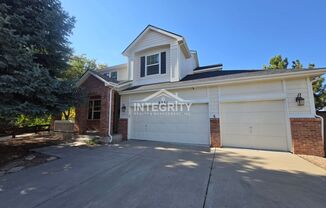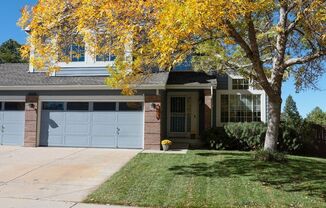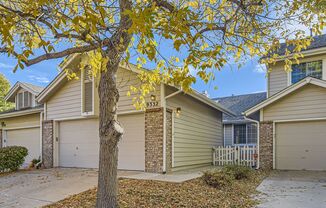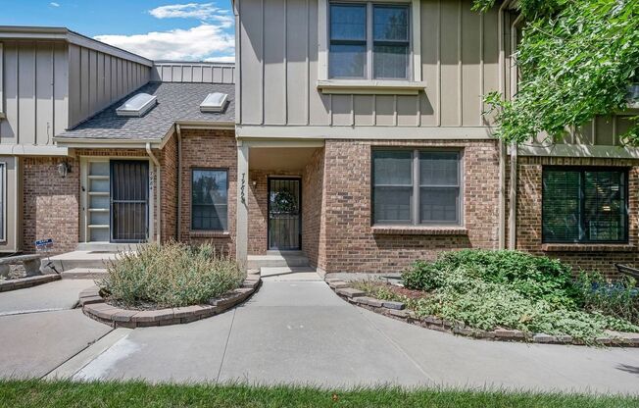
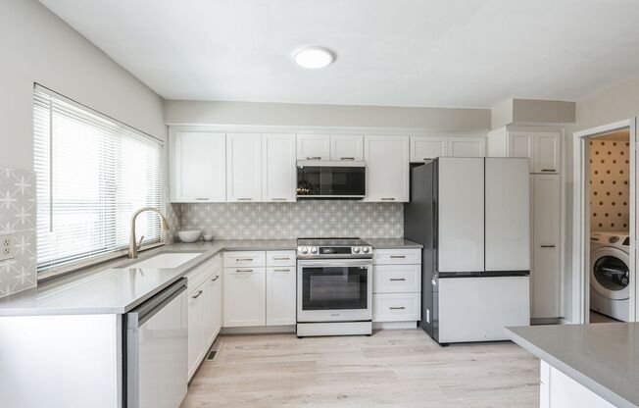
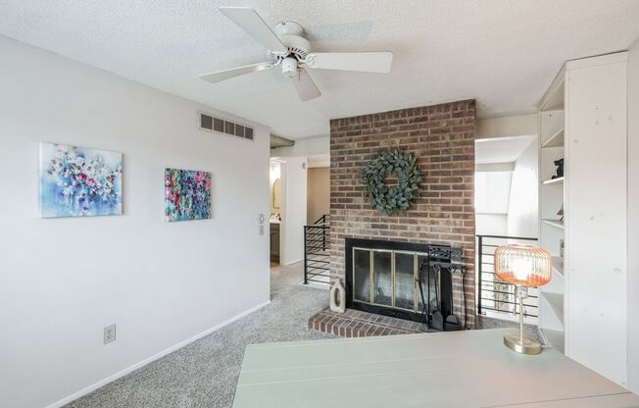
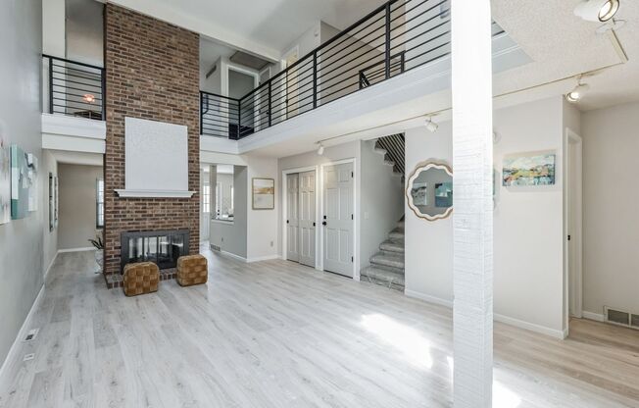
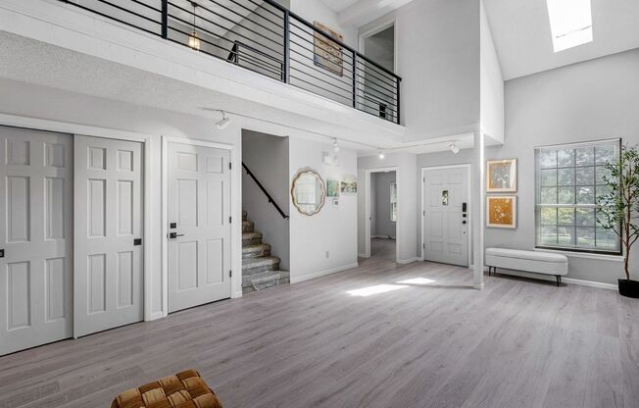
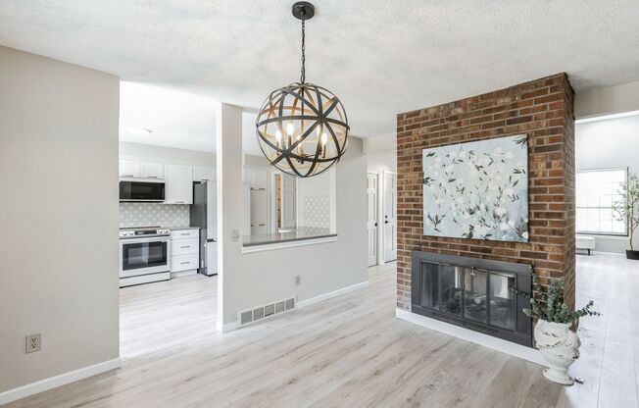
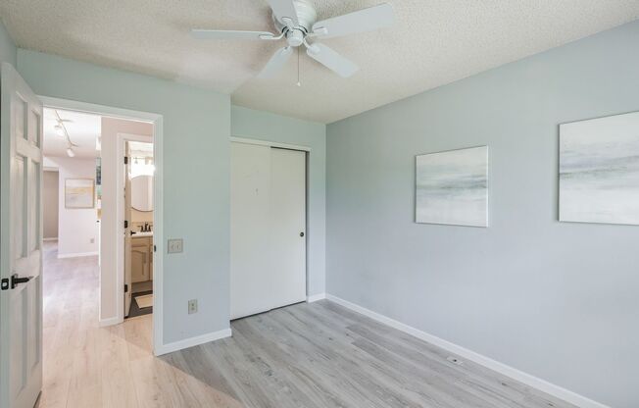
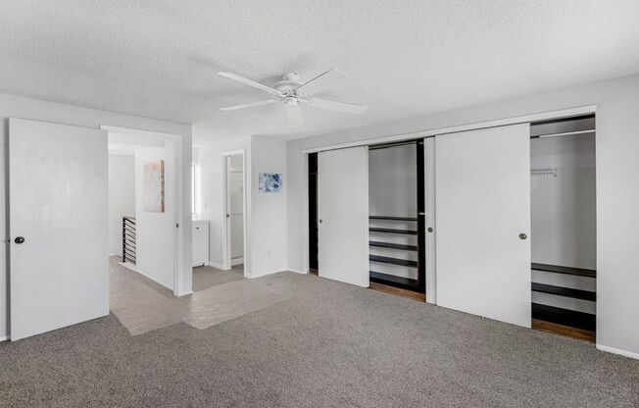
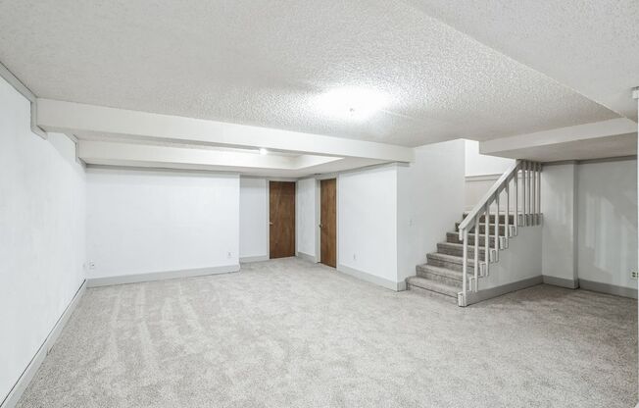
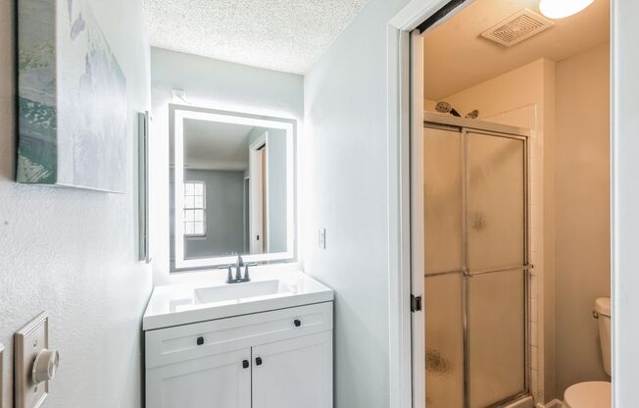
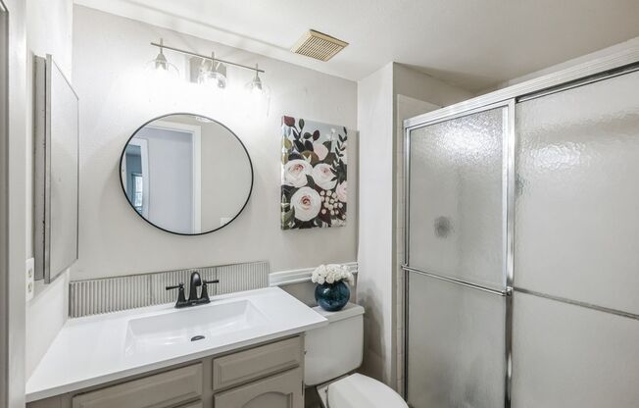
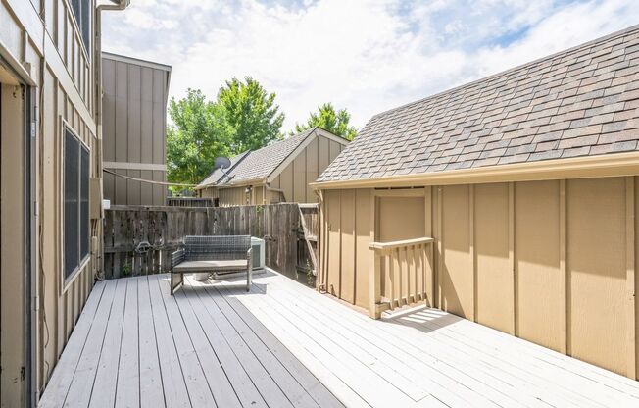
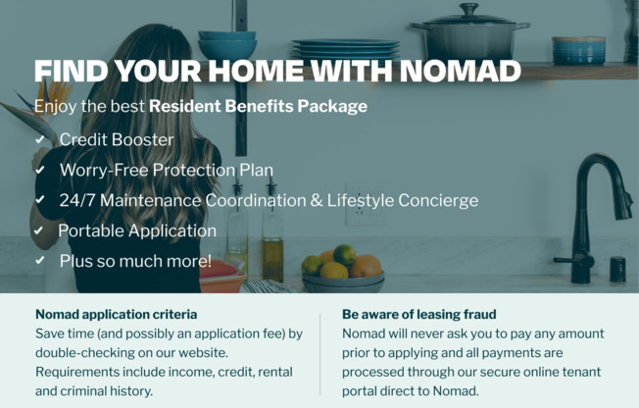

Willow Creek 4 bedroom townhome
7986 E Phillips Cir, Centennial, CO 80112

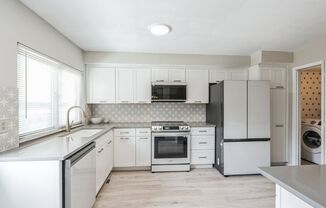
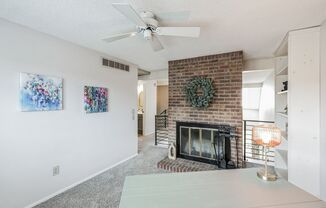
Schedule a tour
Similar listings you might like#
Units#
$3,195
4 beds, 3 baths,
Available now
Price History#
Price unchanged
The price hasn't changed since the time of listing
22 days on market
Available now
Price history comprises prices posted on ApartmentAdvisor for this unit. It may exclude certain fees and/or charges.
Description#
To see this property in person or start an application, scan or hard press the QR code in the listing photos. Clicking request a tour or request to apply will send you an email to continue, please allow up to 15 minutes for the scheduling link to be sent. This is a 4 bedroom, 3 bathroom, 2751 square foot home in Centennial, Colorado. The property has garage parking with 2 spaces. This fantastic location is nearby 470, Dry Creek station light rail, a quick commute to the DTC, nearby gym, Starbucks, popular area restaurants, and the Park Meadows mall. Featuring Cherry Creek Schools, this townhome is a quick walk to the neighborhood pool, tennis and basketball courts and the popular Willow Creek Park. The new renovation includes all new carpet upstairs and in the finished basement, and beautiful new bleached oak wood laminate flooring throughout the main floor. The gorgeous two-story fireplace is highlighted surrounded by new custom horizontal iron railings, and the new kitchen features soft-close white shaker cabinets, quartz countertops, custom porcelain backsplash and all new white glass Samsung Bespoke appliances. Front load washer and dryer included. The primary bedroom has been updated with a new vanity with drawer storage, porcelain flooring, and an anti-fog LED vanity mirror. The closet features a custom espresso closet organizer to maximize storage space. The open floor plan has much flexibility with a main floor bedroom and bath, the primary and another bedroom upstairs with ideal separation, and an open loft area with wood burning fireplace. You will find another bedroom in the basement along with a large rec room and an unfinished mechanical room for plenty of workspace and storage potential. A large two car garage behind the home offers even more storage options. Pet policy: no cats, small dogs allowed. Available for immediate move in. Security Deposit amount determined by the owner. For each pet, there is a refundable security deposit of $200 and monthly fee of $35. What your Resident Benefits Package (RBP) includes for $45/month? - $250,000 in Personal Liability Protection - $20,000 in Personal Belongings Protection - Credit Booster for On-time Payments - 24/7 Live Agent Support & Lifestyle Concierge - Accidental Damage & Lockout Reimbursement Credits - And So Much More
Listing provided by AppFolio
