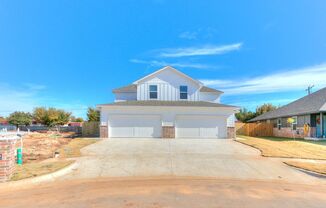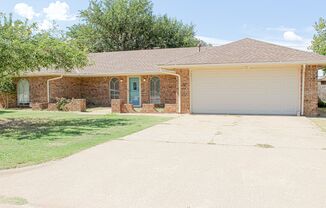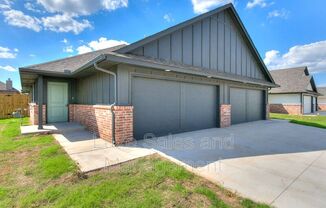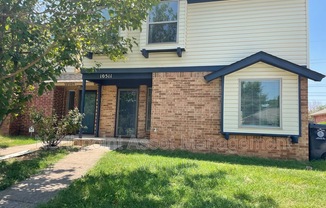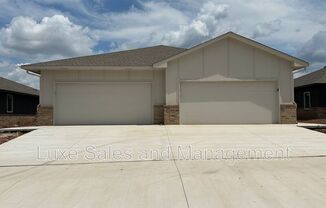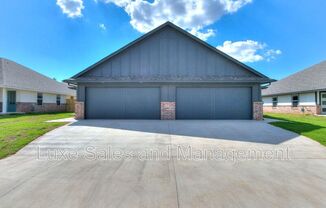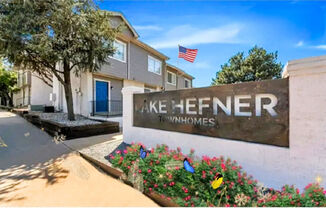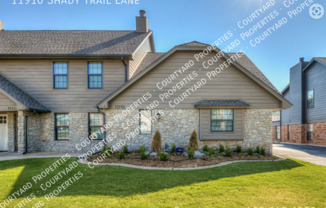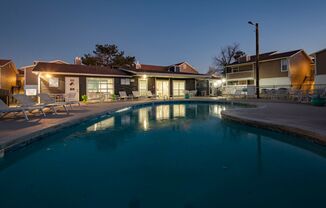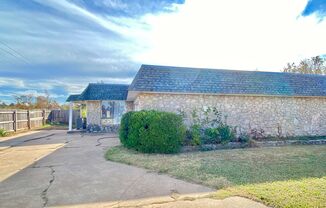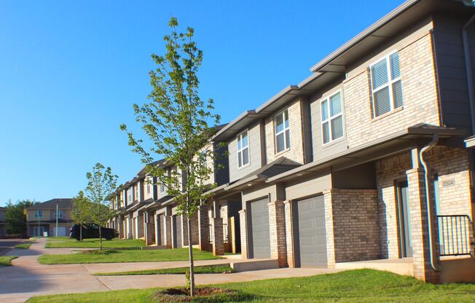
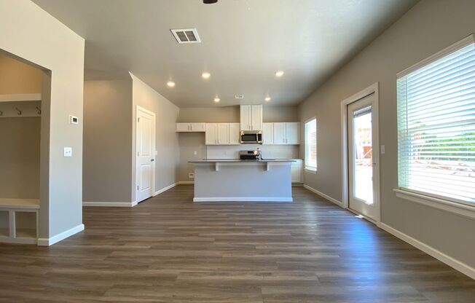
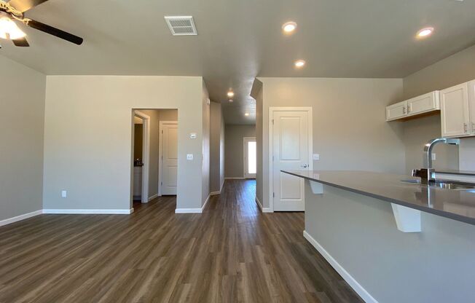
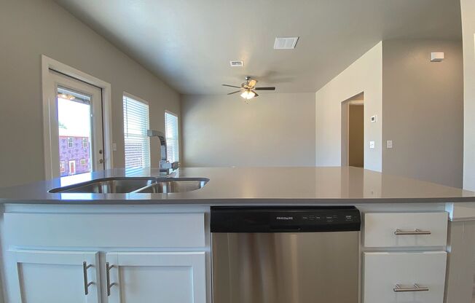
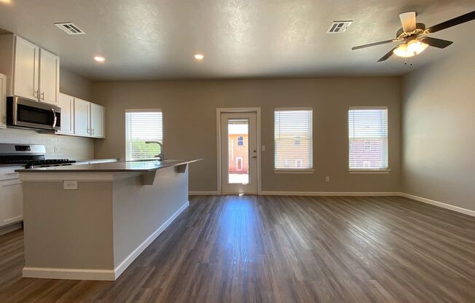
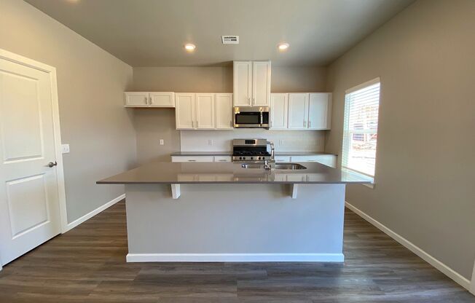
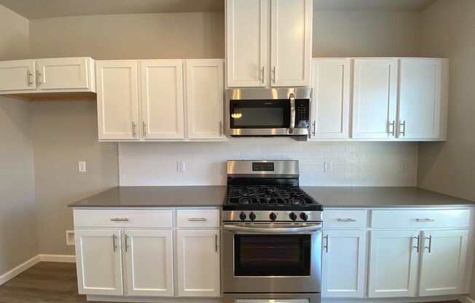
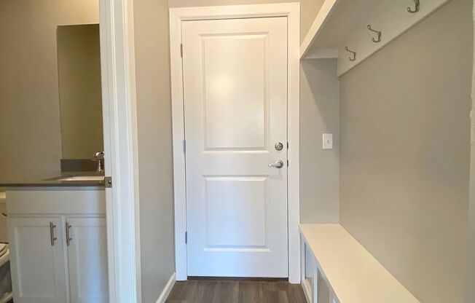
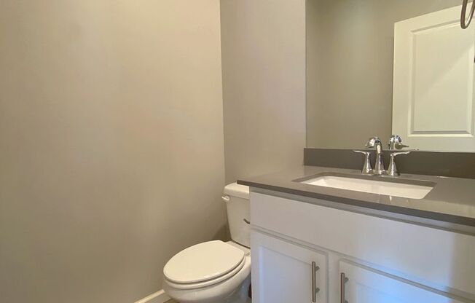
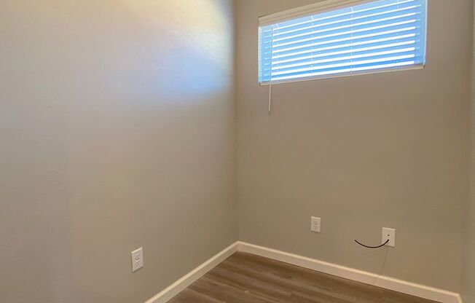
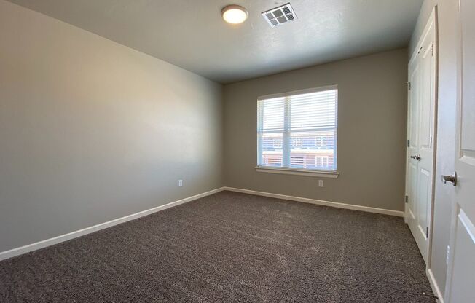
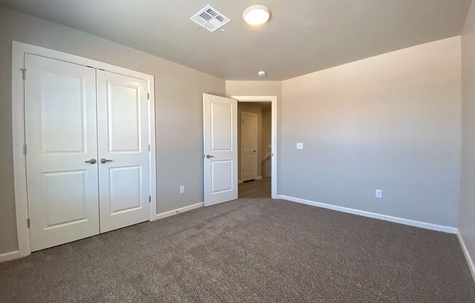
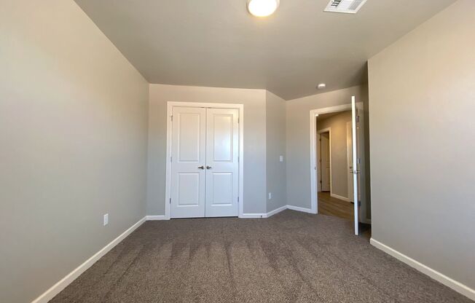
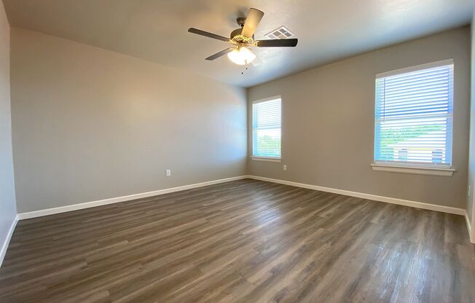
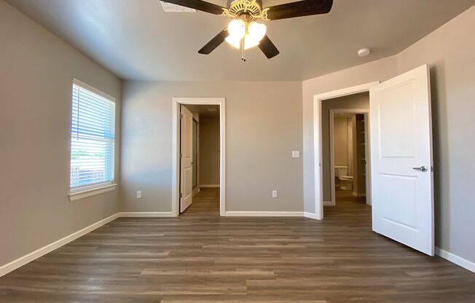
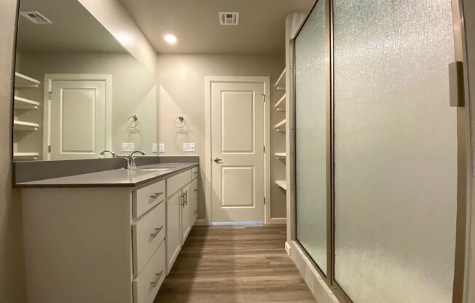
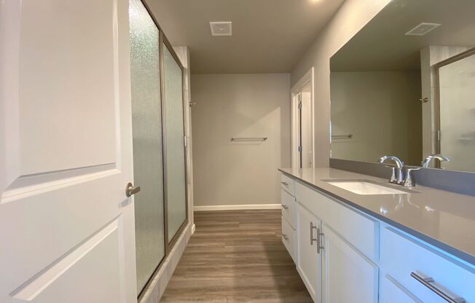
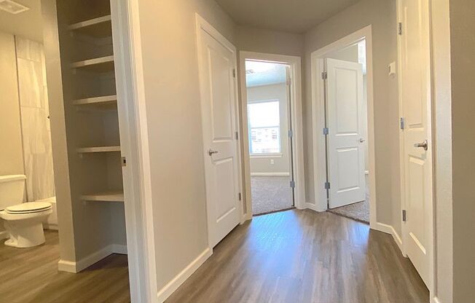
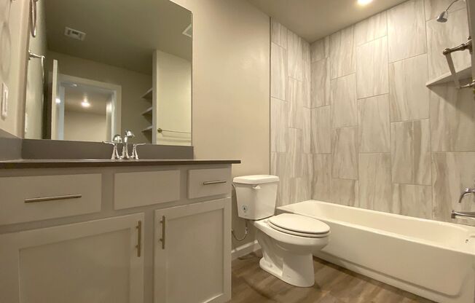
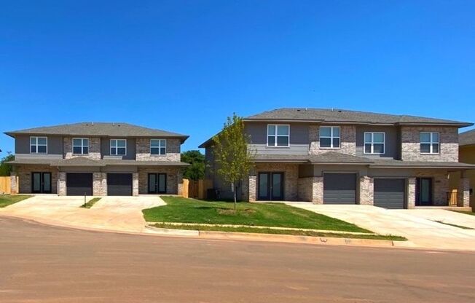
7916 NW 134th Street
Oklahoma City, OK 73142

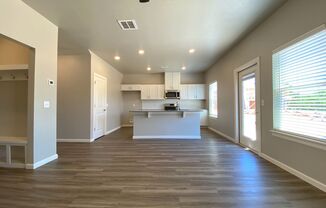
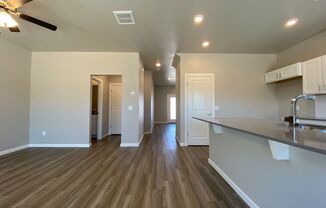
Schedule a tour
Similarly priced listings from nearby neighborhoods#
Units#
$1,695
3 beds, 2.5 baths,
Available now
Price History#
Price dropped by $30
A decrease of -1.74% since listing
147 days on market
Available now
Current
$1,695
Low Since Listing
$1,695
High Since Listing
$1,725
Price history comprises prices posted on ApartmentAdvisor for this unit. It may exclude certain fees and/or charges.
Description#
For a limited time, we are offering $1000 off your first full month's rent when you sign a 13-month lease!! This is a great opportunity to save on your next home! Welcome to Afton Grove, a stunning community nestled just south of the Kilpatrick Turnpike on North Council Road. This contemporary gem offers a lifestyle of convenience and luxury, with an array of amenities to enhance your living experience. Boasting a spacious layout, this just-completed home leaves no detail overlooked. The bottom floor is dedicated to your enjoyment, featuring an open layout seamlessly connecting the kitchen to the living area, perfect for entertaining guests. The kitchen is a chef's dream, equipped with stunning quartz countertops, stainless steel appliances, including a gas range, and a large center island ready for cooking adventures. A pantry with ample shelving adds to the convenience. Resident must provide a fridge. Additionally, the bottom floor includes a pocket office and powder bath, providing functional spaces for work and guest use. Upstairs, you'll find two spacious bedrooms alongside a generously sized master suite. The master bathroom offers ample storage and beautiful tile finishes, while the hallway bathroom features a shower/tub combo. This home is designed with energy efficiency in mind, featuring Low E Windows, LED lighting, a tankless water heater, and a high-efficiency gas furnace. For added convenience, a washer and dryer are included. Enjoy the benefits of living in a community where lawn care and underground irrigation systems are covered by the HOA. Deer Creek Schools! Contact to schedule a showing and experience the lifestyle Afton Grove has to offer. ASK US ABOUT OUR MONTHLY PROPERTY MAINTENANCE CHECKS AND SERVICES FEE! Visit to view all available homes. *All pets must be approved by management*
Listing provided by AppFolio
