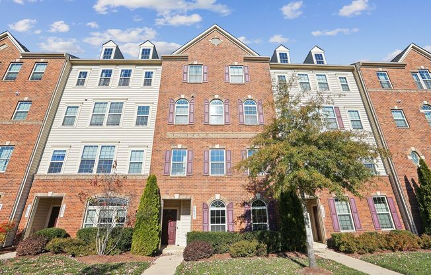
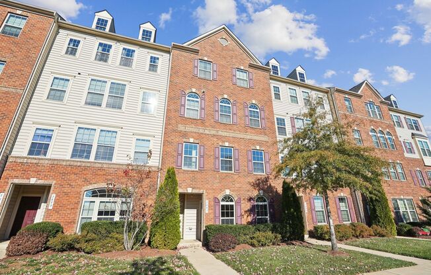
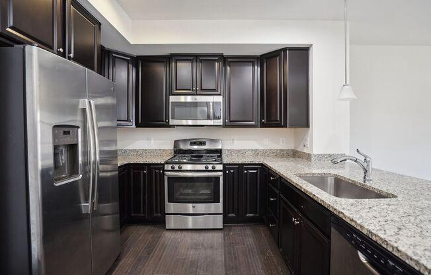
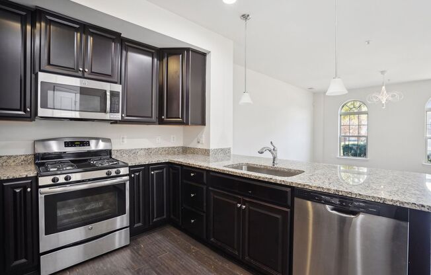
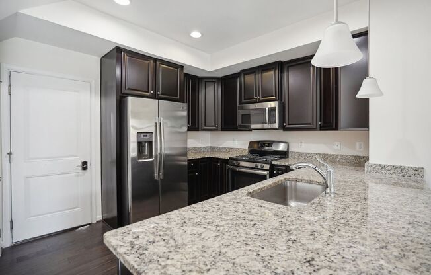
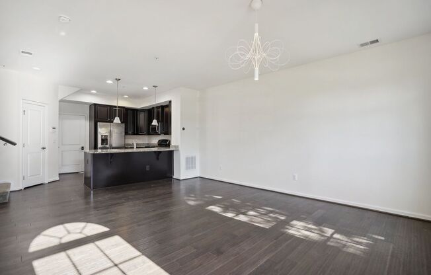
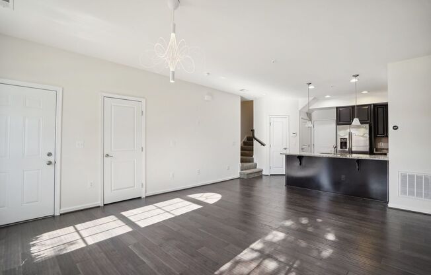
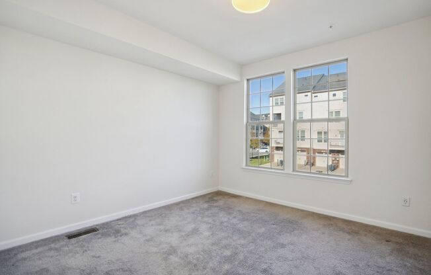
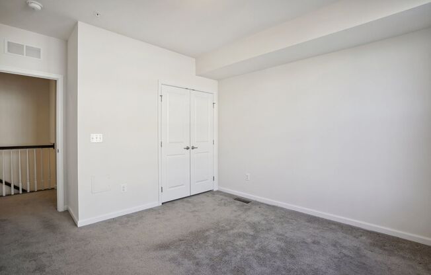
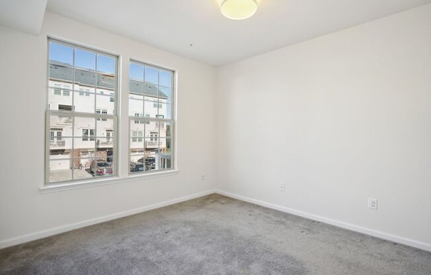
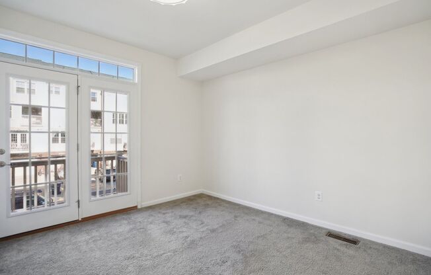
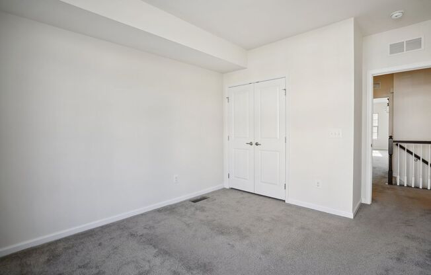
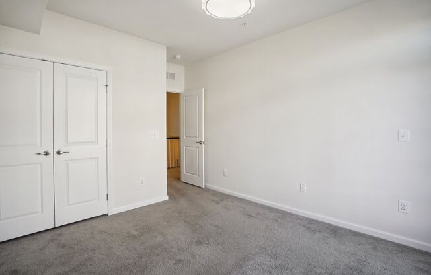
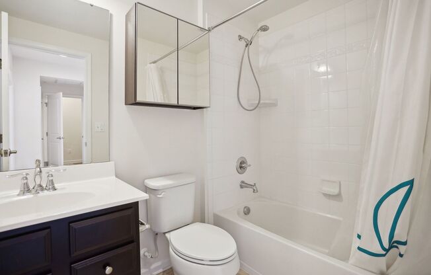
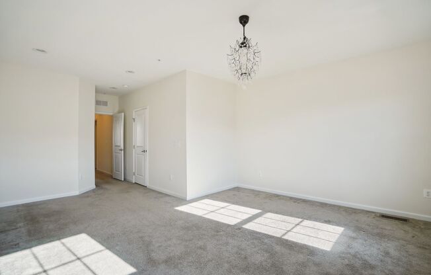
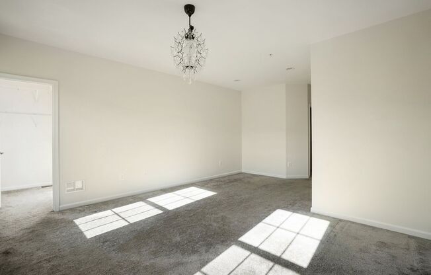
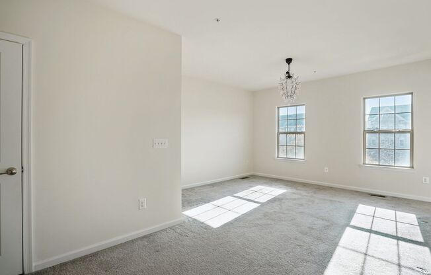
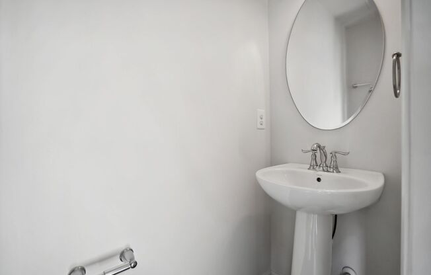
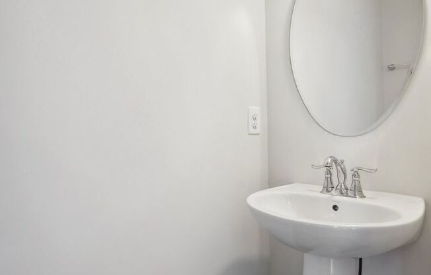
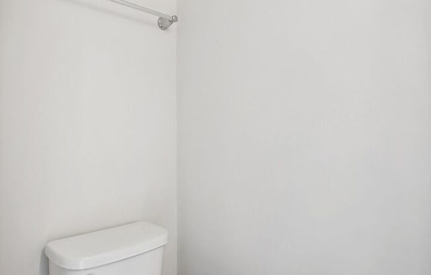
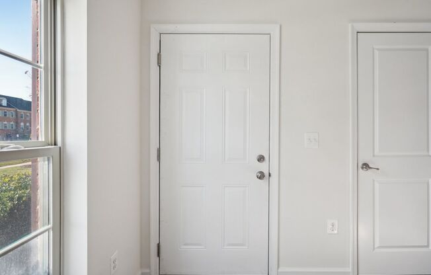
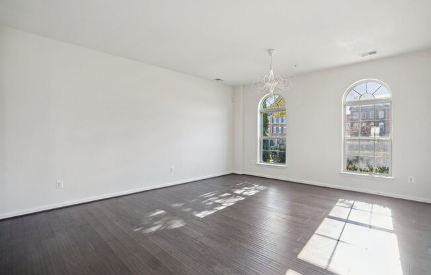
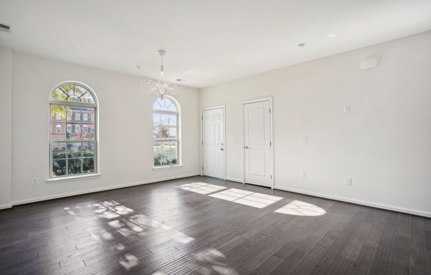
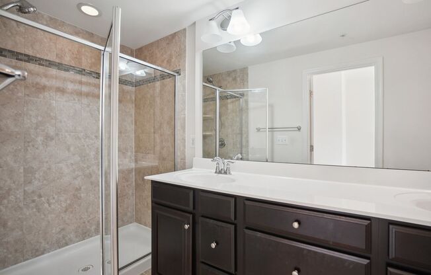
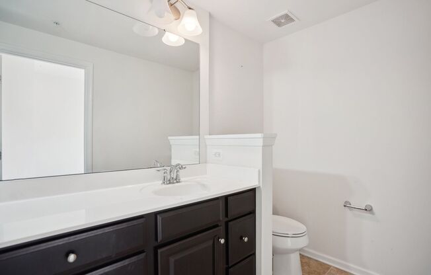
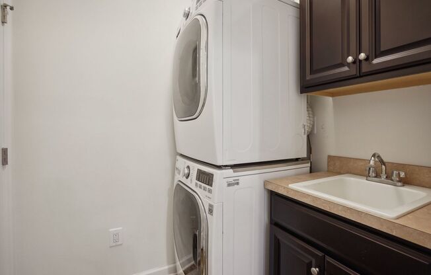
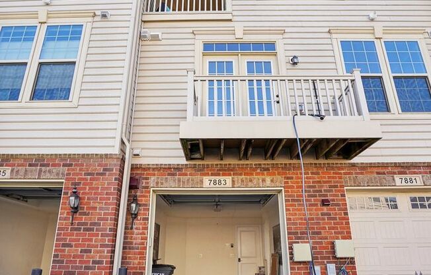
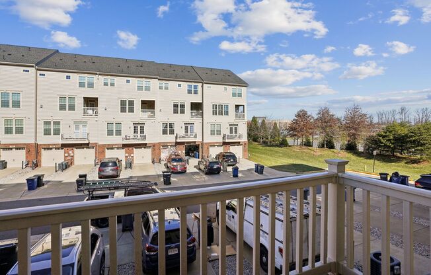
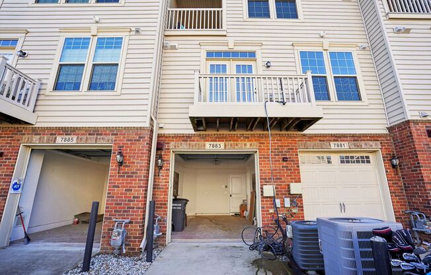
7883 CULLODEN CREST LN
Gainesville, VA 20155

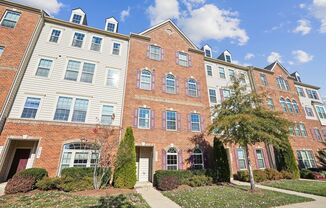
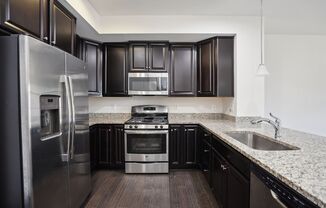
Schedule a tour
Units#
$2,850
3 beds, 2.5 baths,
Available now
Price History#
Price unchanged
The price hasn't changed since the time of listing
17 days on market
Available now
Price history comprises prices posted on ApartmentAdvisor for this unit. It may exclude certain fees and/or charges.
Description#
Welcome to this gorgeous 3-bedroom, townhouse condo nestled in the amenity-rich community of Wentworth Green. Offering the perfect blend of convenience and luxury, this home is just steps away from paved paths that lead to restaurants, shopping, Target, Lowe’s, grocery stores, and more. Everything you need is right at your fingertips! Inside, the open and airy main level boasts a thoughtfully designed floor plan, perfect for entertaining or everyday living. The gourmet kitchen is a chef's dream, featuring gleaming hardwood floors, upgraded cabinetry, stainless steel appliances, and a spacious center island. Beautifully upgraded lighting highlights the kitchen, which flows seamlessly into the dining area and cozy family room with a gas fireplace. The open concept main floor living is perfect for entertaining! Upstairs, the grand primary suite awaits, complete with two large walk-in closets, and a luxurious en suite bathroom. Two generously sized secondary bedrooms, a full hall bath, and a well-appointed laundry room with built-in cabinetry ensure space and functionality for everyone. A one-car rear garage adds to the home's convenience and charm. Wentworth Green offers unbeatable amenities, including a clubhouse, pool, tot lot, dog park, walking trails, tennis and basketball courts, and more! With easy access to I-66, Rt. 29, Rt. 15, Rt. 28, and the Prince William County Parkway, commuting is a breeze. Zoned for the brand-new high school just a quarter mile away, opening Fall 2021, this location truly has it all. Don't miss this opportunity to live in one of Gainesville's most desirable communities! Visitor parking is readily available—park in any unmarked spot and follow the sidewalk to the front door of your new home!
Listing provided by AppFolio