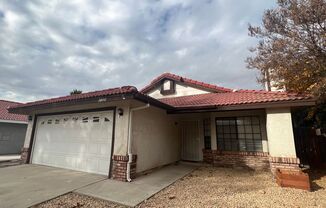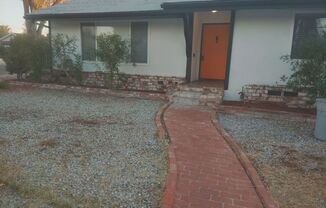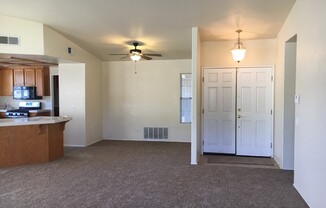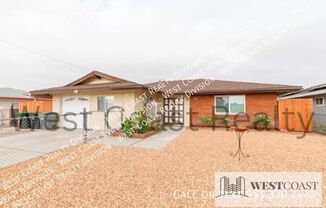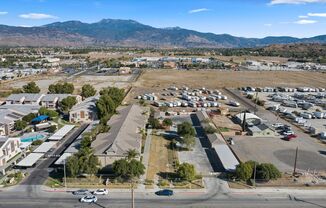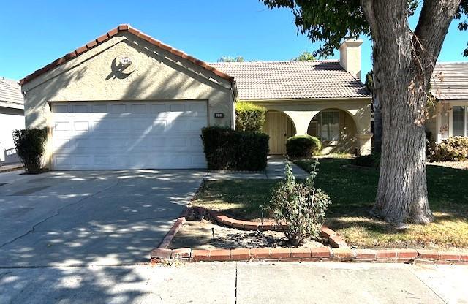
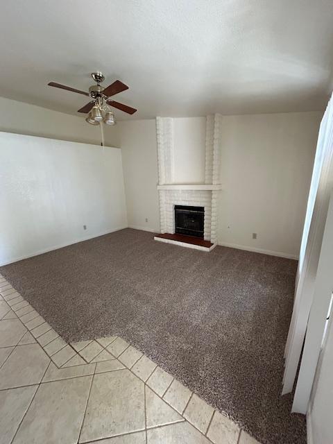
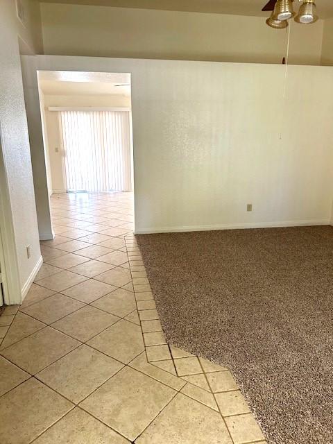
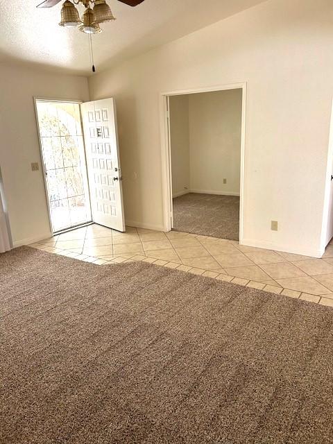
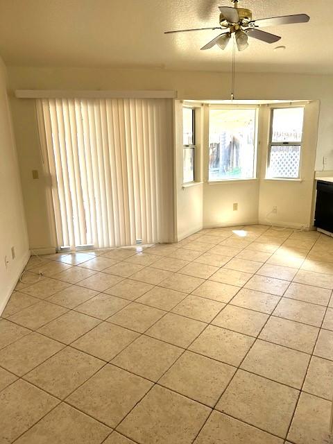
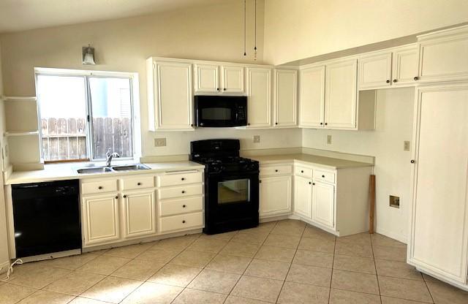
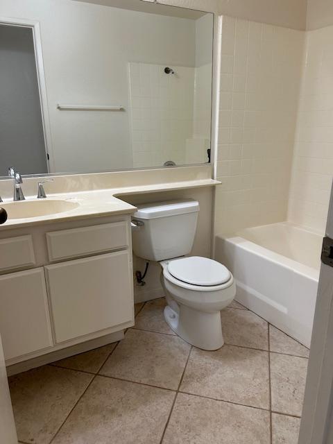
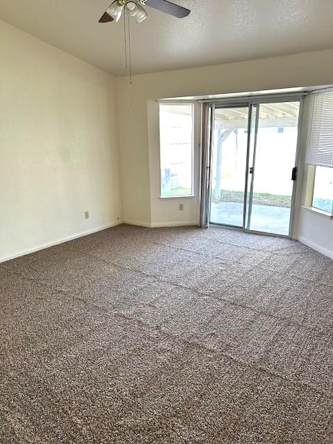
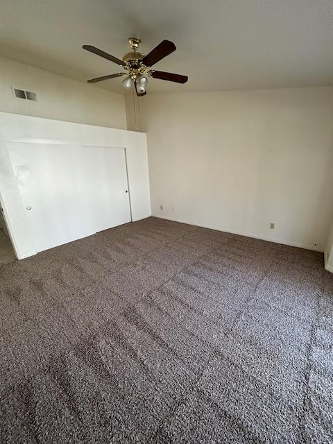
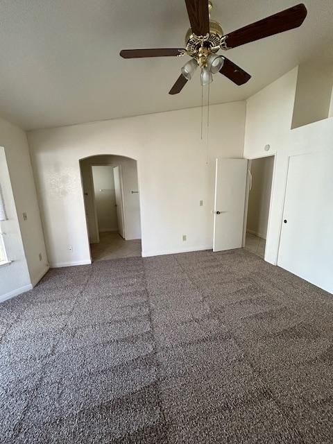
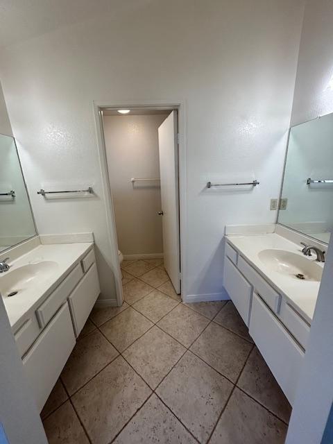
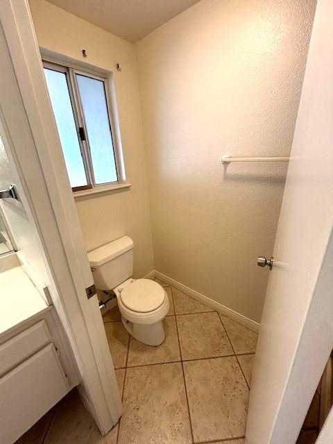
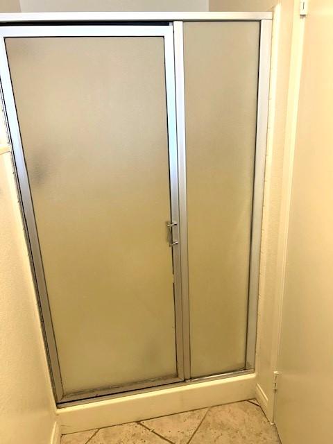
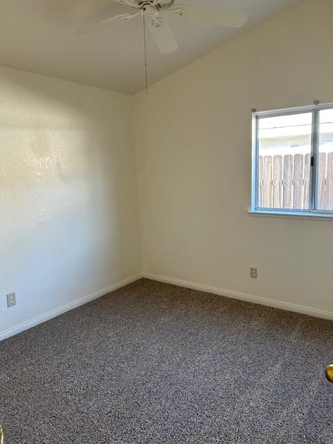
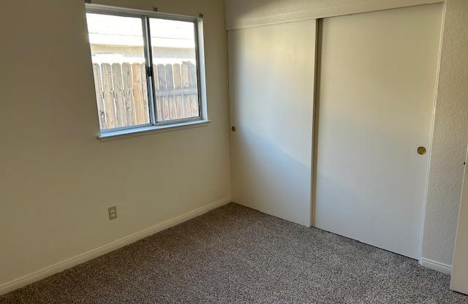
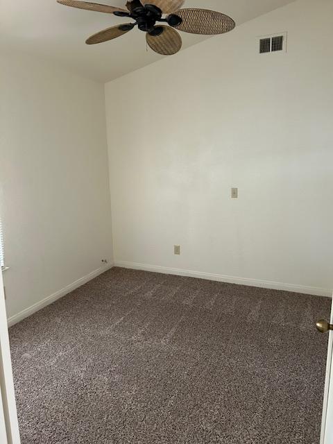
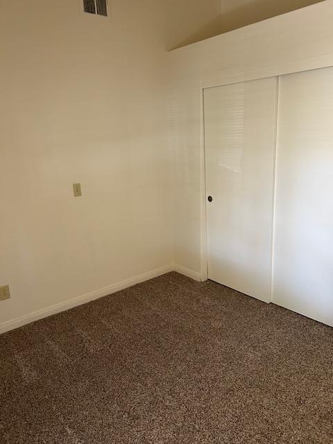
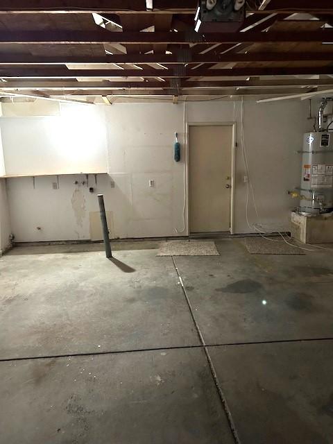
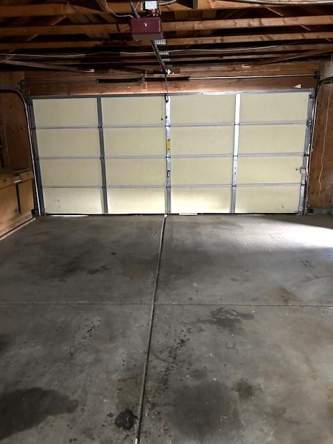
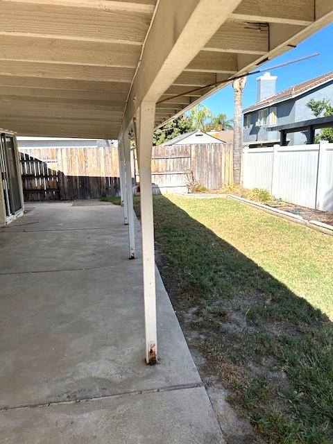
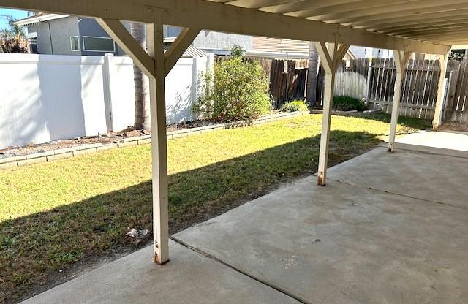
784 ASHLEY ST
Hemet, CA 92545

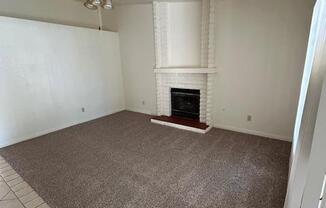
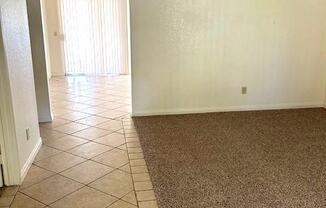
Schedule a tour
Similar listings you might like#
Units#
$2,350
3 beds, 2 baths, 1,224 sqft
Available now
House with two-car garage. No Pets. ONE YEAR LEASE. Flowing floor plan with NEW paint and carpet. Living room with fireplace. Kitchen with dishwasher, microwave and gas range. Kitchen dining nook with bay window and slider to backyard. Ceiling fans. Primary bedroom has backyard access. Double sinks in primary bathroom with separate toilet room. Washer/Dryer hookups in garage. Covered patio in backyard. Central AC/heat AND swamp cooler.
Price History#
Price unchanged
The price hasn't changed since the time of listing
50 days on market
Available now
Price history comprises prices posted on ApartmentAdvisor for this unit. It may exclude certain fees and/or charges.
Description#
House with two-car garage. No Pets. ONE YEAR LEASE. Flowing floor plan with NEW paint and carpet. Living room with fireplace. Kitchen with dishwasher, microwave and gas range. Kitchen dining nook with bay window and slider to backyard. Ceiling fans. Primary bedroom has backyard access. Double sinks in primary bathroom with separate toilet room. Washer/Dryer hookups in garage. Covered patio in backyard. Central AC/heat AND swamp cooler
Listing provided by Rentec Direct · Source
