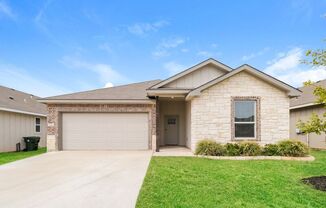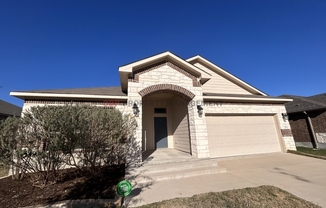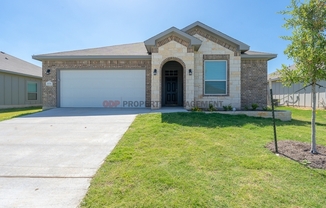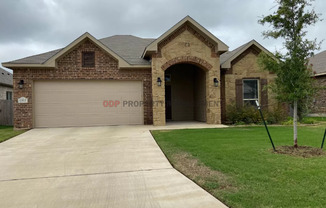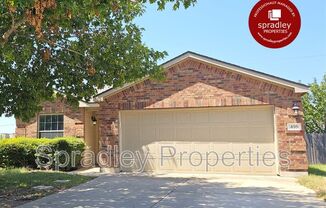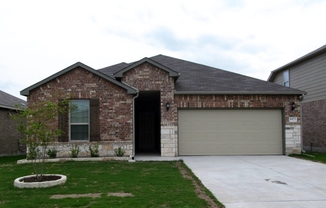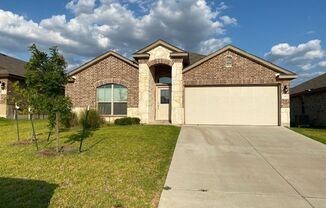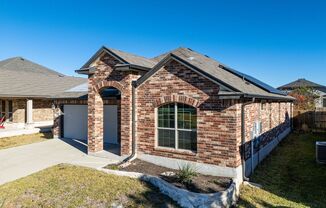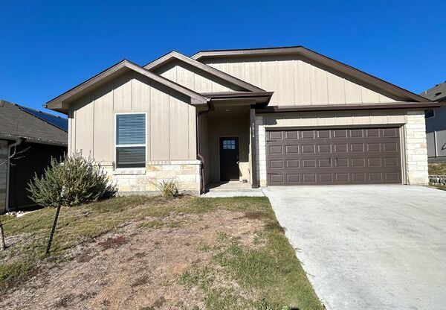
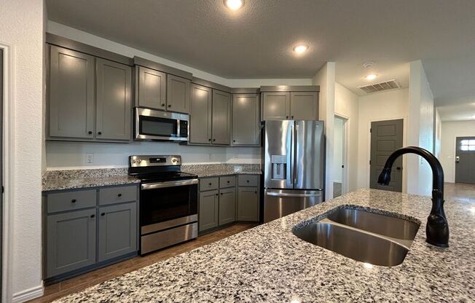
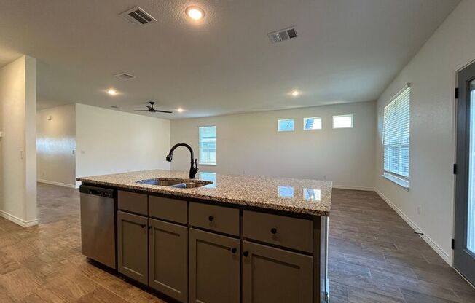
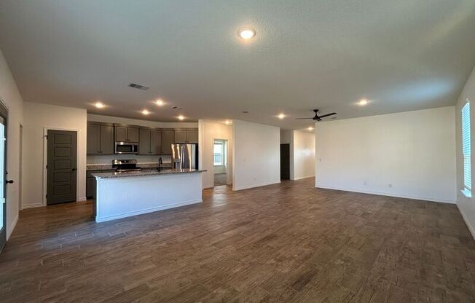
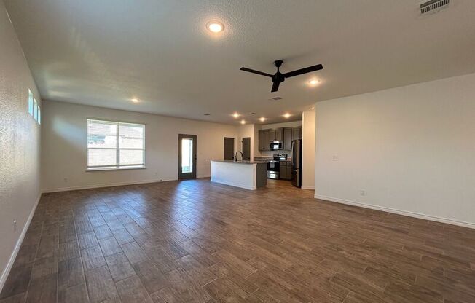
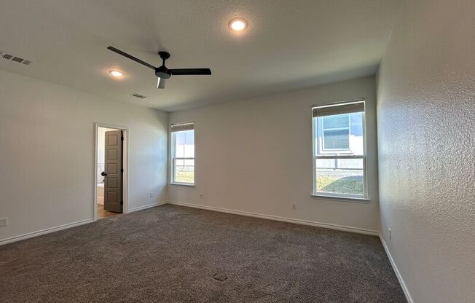
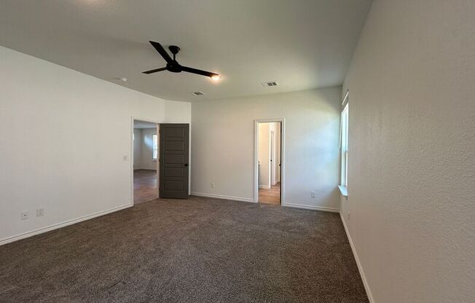
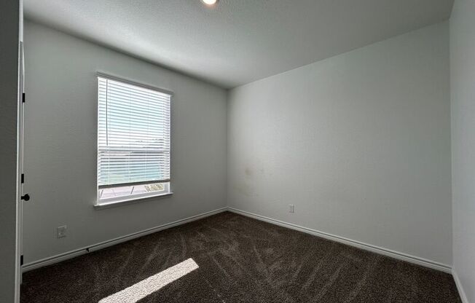
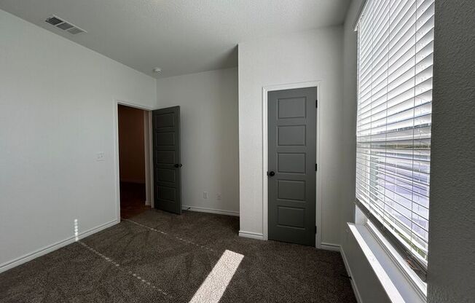
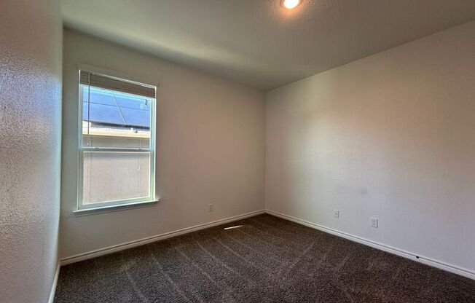
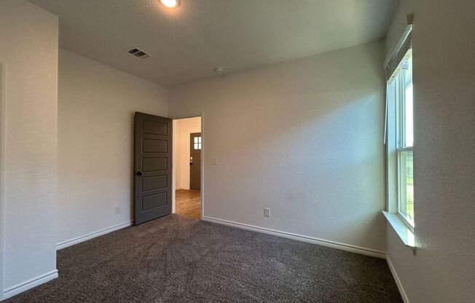
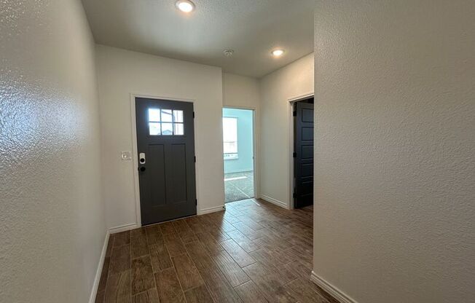
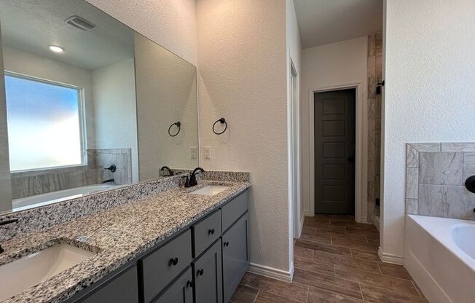
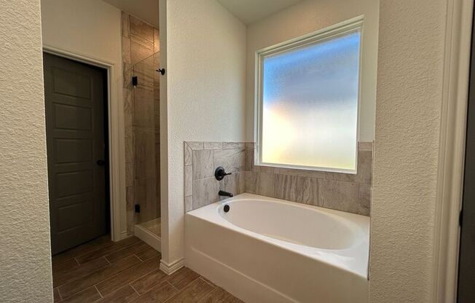
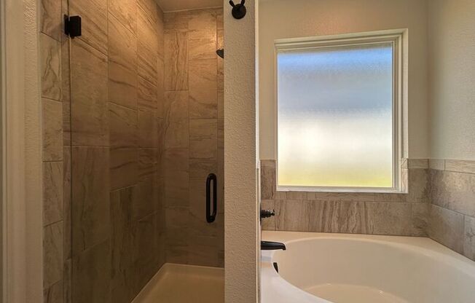
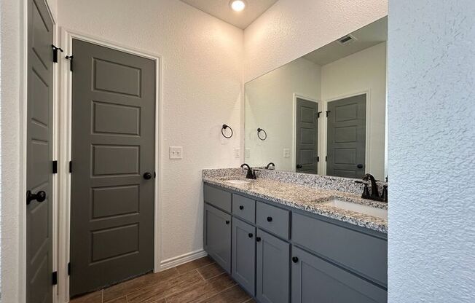
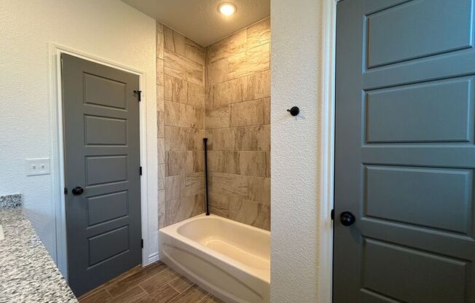
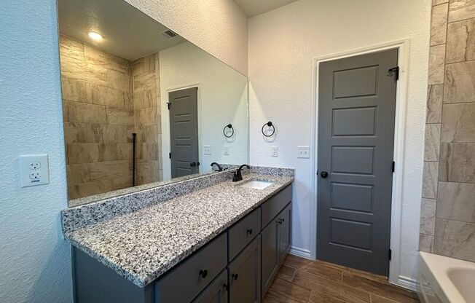
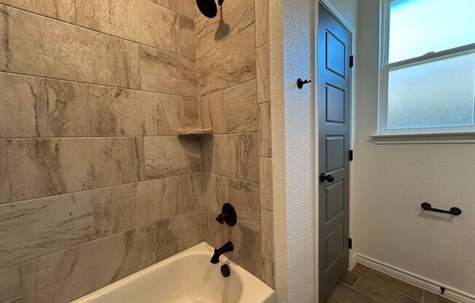
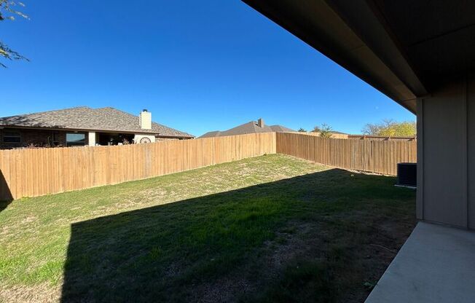
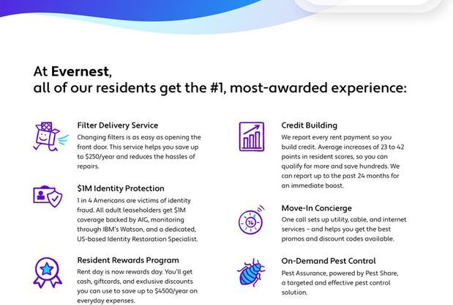
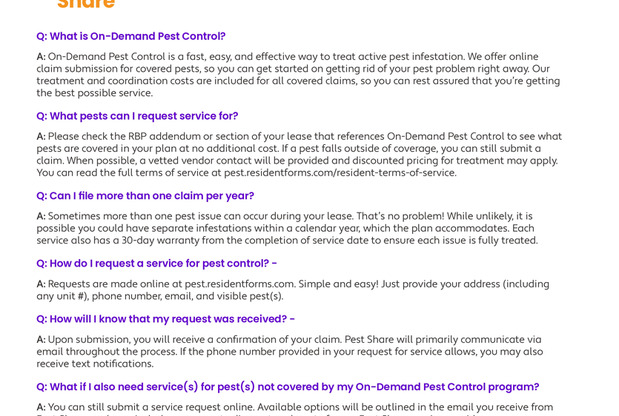
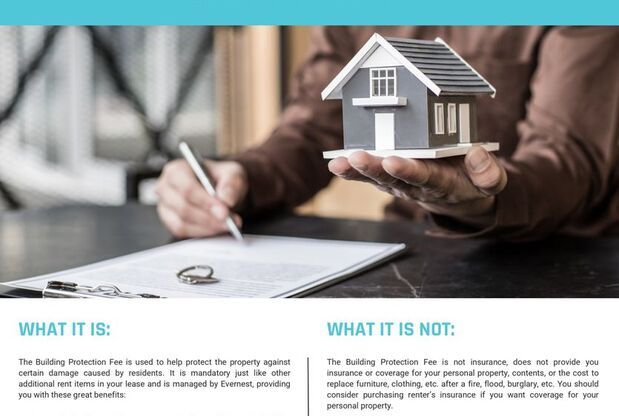
7814 PURVIS ST
Temple, TX 76502

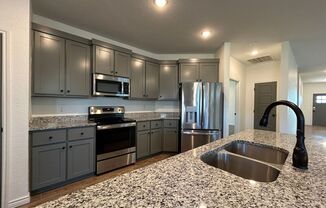
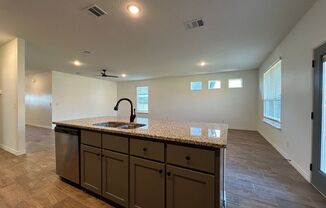
Schedule a tour
Similar listings you might like#
Units#
$2,035
3 beds, 2 baths, 1,881 sqft
Available now
Price History#
Price unchanged
The price hasn't changed since the time of listing
2 days on market
Available now
Price history comprises prices posted on ApartmentAdvisor for this unit. It may exclude certain fees and/or charges.
Description#
Welcome to a home that combines timeless elegance with modern convenience. This stunning 3-bedroom, 2-bathroom property invites you in with its spacious and open living and dining area, designed for both comfort and style. The chefâs kitchen is the heart of the home, featuring a sleek island and equipped with a stove, fridge, dishwasher, and microwaveâperfect for creating memorable meals. The primary suite is your personal sanctuary, offering a spa-like ensuite with a double vanity, a walk-in closet, a soaking tub, and a beautifully tiled shower. Every detail has been thoughtfully designed to provide a retreat from the hustle and bustle of daily life. Step outside to your fenced backyard, complete with a patio thatâs perfect for hosting gatherings or enjoying quiet evenings under the stars. The home also offers a spacious 2-car garage and driveway, ensuring plenty of room for parking and storage. Modern amenities like central AC, forced air heating, and washer/dryer hookups add to the convenience. Situated just a short drive from shopping and dining destinations, this home combines luxury living with a prime location. Donât miss your chance to make this extraordinary property your haven! Pets: Yes Housing vouchers are accepted Residents are responsible for all utilities. Application; administration and additional fees may apply Pet fees and pet rent may apply All residents will be enrolled in a Benefits & a Building Protection Program, contact Evernest for more details A security deposit will be required before signing a lease The first person to pay the deposit and fees will have the opportunity to move forward with a lease. You must be approved to pay the deposit and fees. Beware of scammers! Please contact Evernest Property Management at before leasing. Amenities: Double Vanity, Stove, Fridge, Dishwasher, Microwave, Fenced-Backyard, Patio, 2 Car Garage, Driveway
