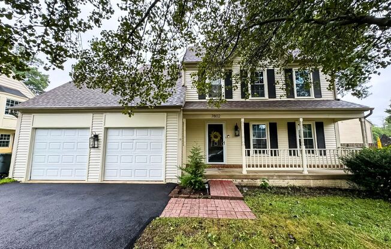
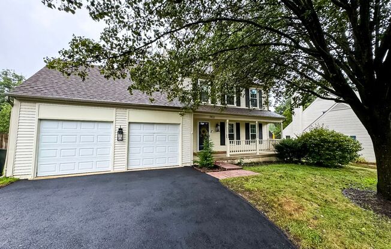
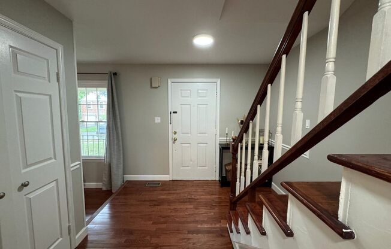
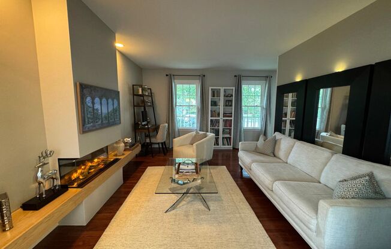
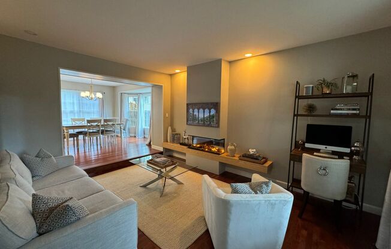
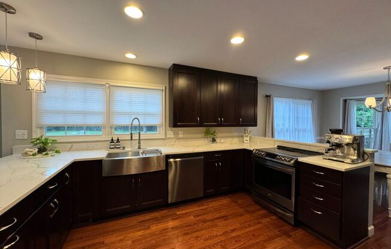
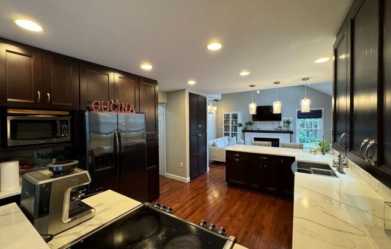
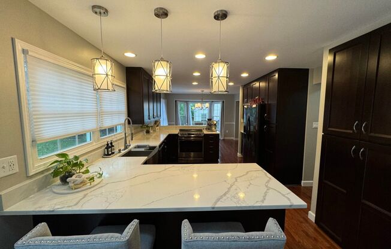
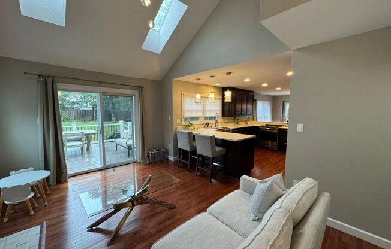
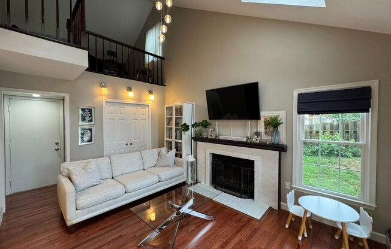
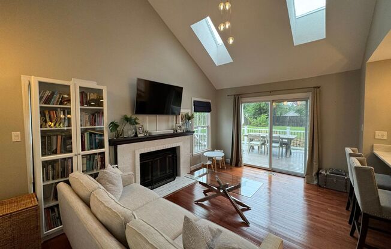
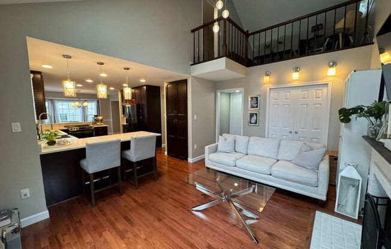
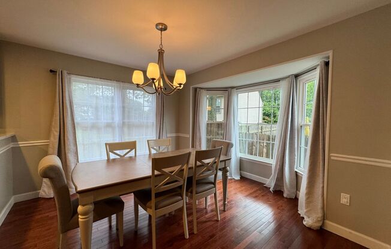
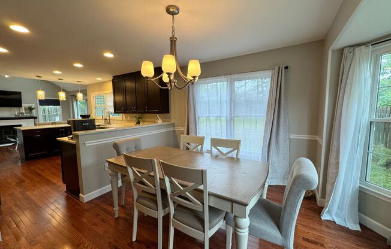
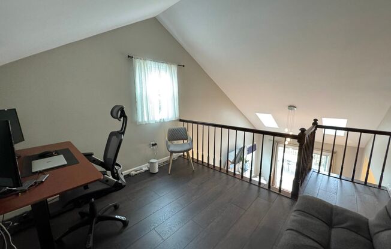
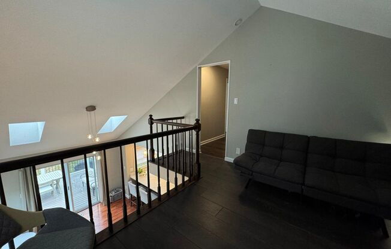
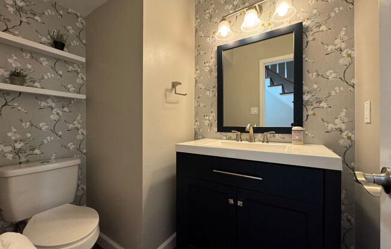
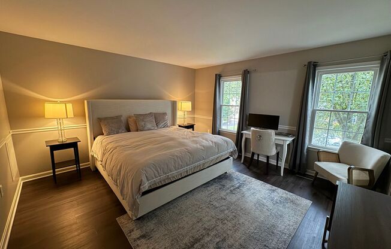
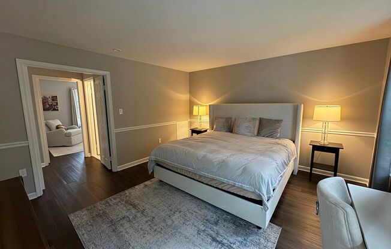
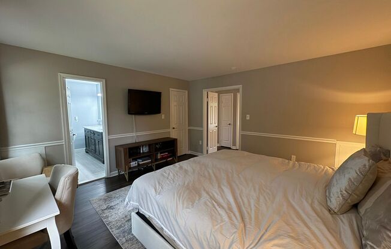
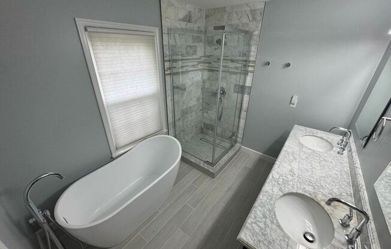
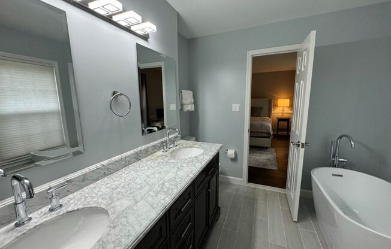
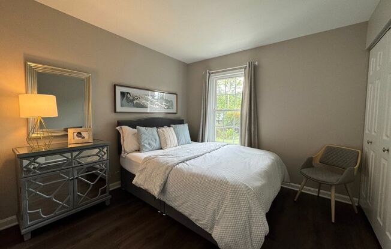
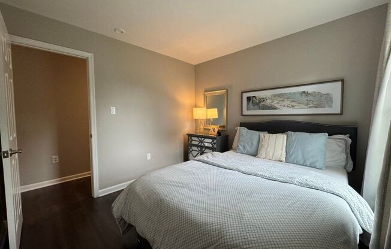
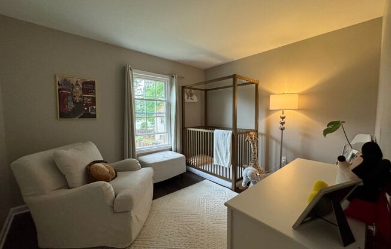
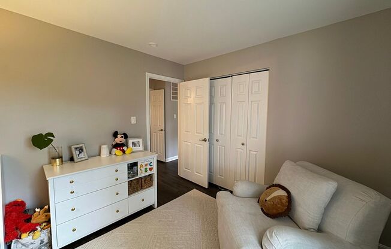
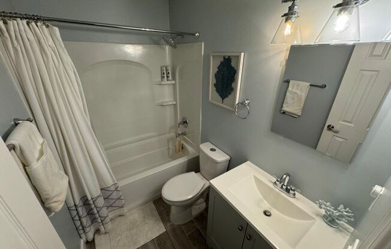
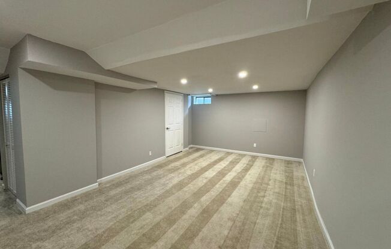
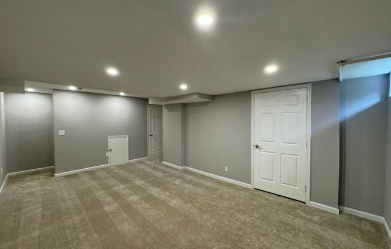
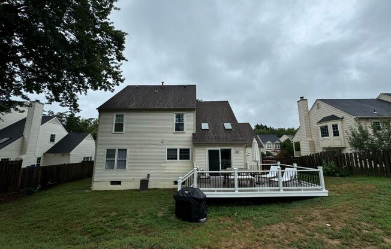
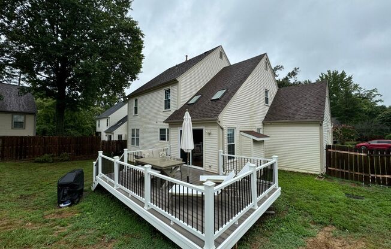
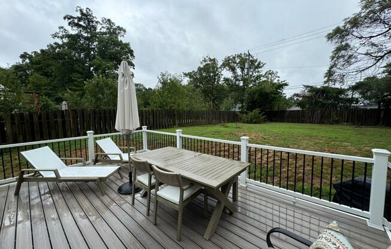
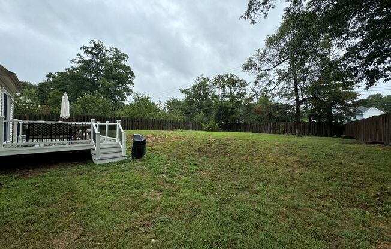
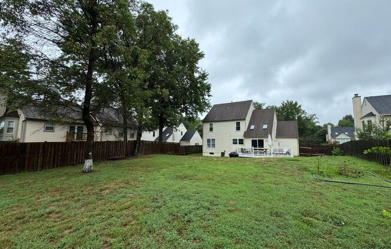
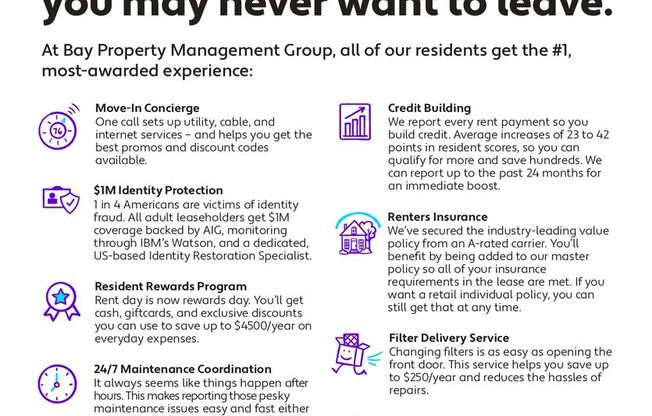
7802 Blue Jasmine Ct
Springfield, VA 22153

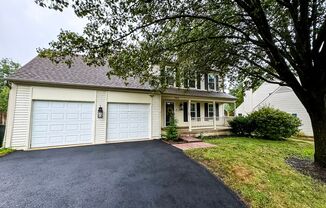
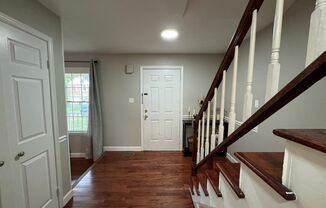
Schedule a tour
Units#
$4,200
3 beds, 3 baths,
Available now
Price History#
Price unchanged
The price hasn't changed since the time of listing
22 days on market
Available now
Price history comprises prices posted on ApartmentAdvisor for this unit. It may exclude certain fees and/or charges.
Description#
Welcome to 7802 Blue Jasmine Ct, a beautifully maintained single-family home on a private, spacious lot in desirable Springfield, VA. From the moment you arrive, you’ll appreciate the welcoming curb appeal, with a well-kept front lawn leading to a charming covered porch—perfect for enjoying a morning coffee or evening relaxation. Step inside to discover an inviting interior bathed in natural light from tall windows, accentuated by gleaming oak hardwood floors that flow throughout the main level. The open and airy living spaces are ideal for entertaining or relaxing. The gourmet kitchen is a chef’s dream, boasting premium stainless-steel appliances, calacatta quartz countertops, and a stylish breakfast bar that opens seamlessly to the family room. This bright and cozy family space, with vaulted ceilings, and skylights, is ideal for gatherings. Step out onto the expansive, newly installed Trex deck, where you can enjoy outdoor dining and relaxation in a serene setting. The additional living area boasts a built-in electric fireplace with a white oak beam, adding a touch of modern elegance and warmth to the space. Upstairs, a versatile loft area provides an additional space that can be tailored as a home office, reading nook, or play area. The spacious primary suite is a true retreat, featuring a grand double-door entry, a luxurious en-suite bathroom, a stall shower, and a double-sink vanity. Additional bedrooms are well-sized, offering ample comfort and privacy for family members or guests. The recently finished, completely waterproofed lower level adds extra versatility with a recreation room, perfect for a home gym, media center, or game room. Outside, the fully fenced backyard offers a tranquil escape with a large Trex deck and abundant space for outdoor activities, gardening, or simply unwinding in privacy. This property also includes a two-car attached garage and a paved driveway (2024), enhancing convenience and security. Ideally located just minutes from Fairfax County Parkway, I-95, I-395, and I-495, this home is perfect for commuters, offering quick and easy access to major routes while still enjoying the peacefulness of suburban living. Recent hardware updates include the Google Nest system, an advanced A/C system featuring energy-efficient and eco-friendly refrigerant, and a refrigerator. This amazing home is also a commuter’s dream, located just minutes from Fairfax County Parkway, I-95, I-395, and I-495. It is only a short drive to Springfield Metro, Fort Belvoir, NGA, Springfield Town Center, South Run Rec Center, Burke Lake Park, and multiple shopping centers. It is part of the Sangster Elementary and Lake Braddock School Pyramid. This home is the complete package for comfort, style, and convenience—don’t miss the opportunity to make it yours! This property has professional management, 24-hour emergency maintenance, and an online tenant portal. All Bay Property Management Group of Northern Virginia residents are automatically enrolled in the Resident Benefits Package (RBP) for $42.95/month, which includes renters insurance, credit building to help boost your credit score with timely rent payments, $1M Identity Protection, HVAC air filter delivery (for applicable properties), move-in concierge service making utility connection and home service setup a breeze during your move-in, our best-in-class resident rewards program, and much more! The Resident Benefits Package is a voluntary program and may be terminated at any time, for any reason, upon thirty (30) days’ written notice. Tenants who do not upload their own renter's insurance to the Tenant portal 5 days before move-in will be automatically included in the RBP and the renter's insurance program. More details upon application. Minimum monthly income 3 times the tenant’s portion of the monthly rent, acceptable rental history, credit history, and criminal history. The landlord is exempt from accepting any source of funds pursuant to Virginia Code Section 36-96.2(I) and therefore does not accept housing vouchers at this property. Please contact Sharon with Bay Property Management Group at or call with any questions you have about the property
Listing provided by AppFolio