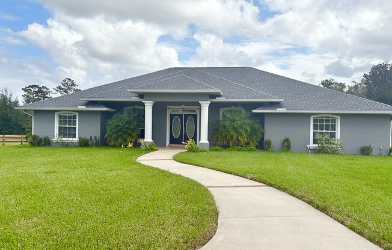
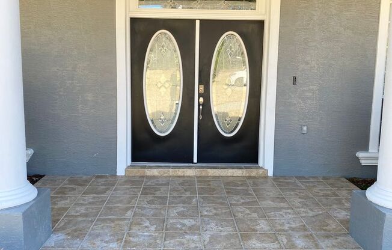
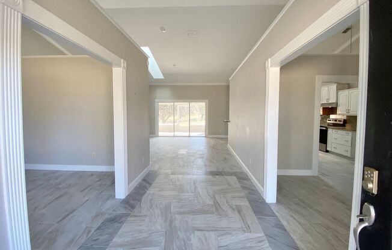
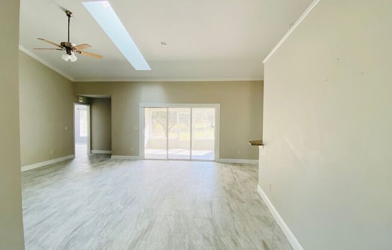
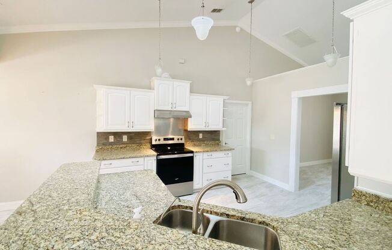
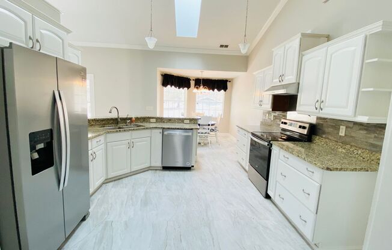
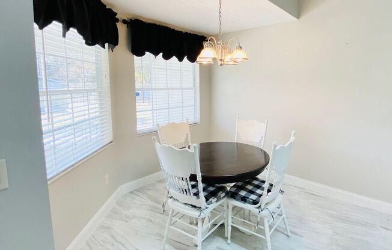
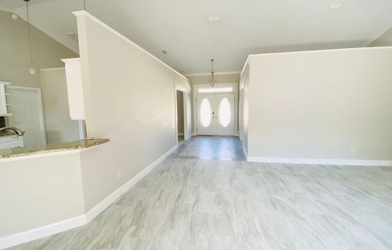
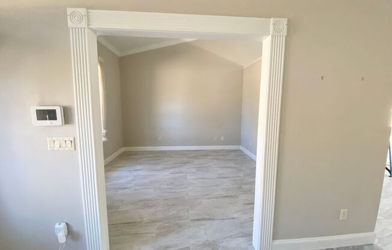
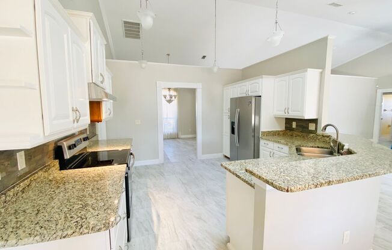
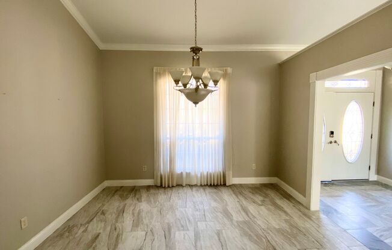
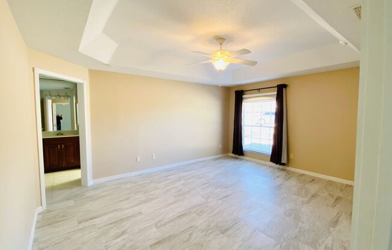
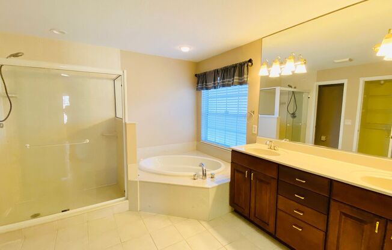
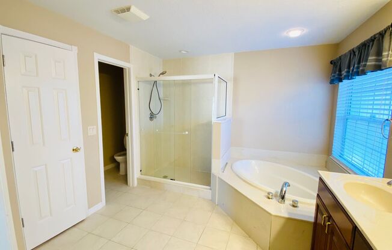
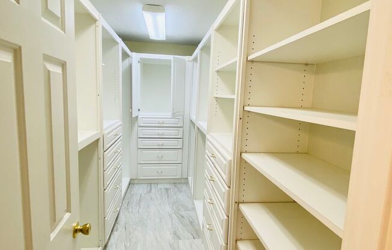
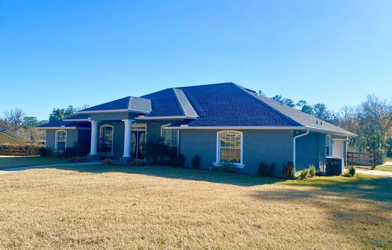
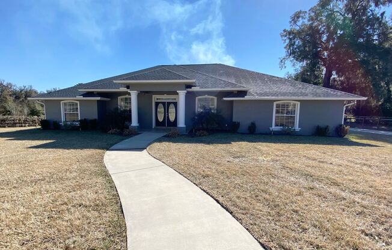
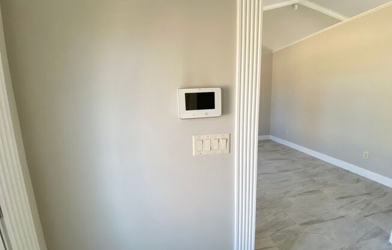
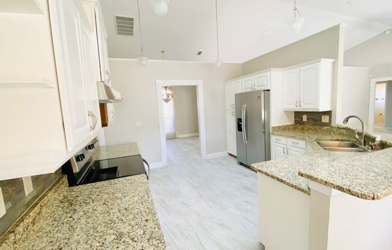
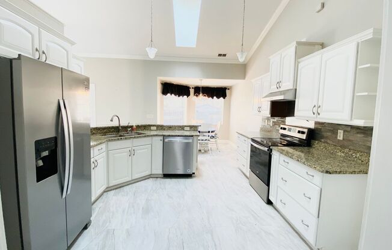
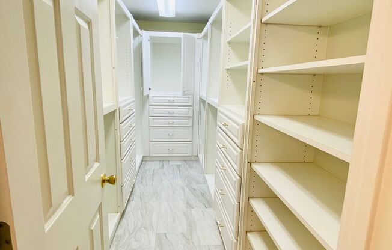
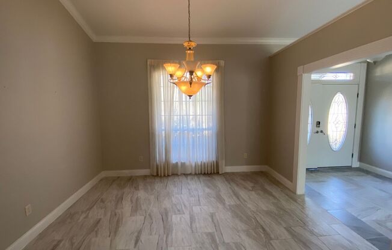
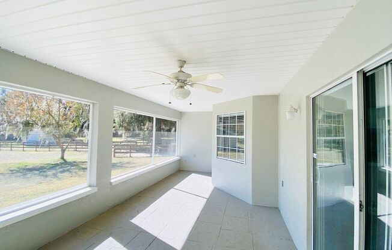
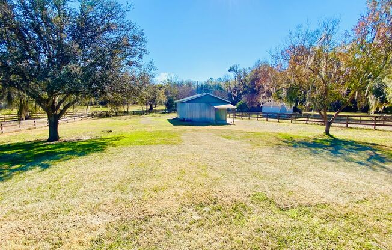
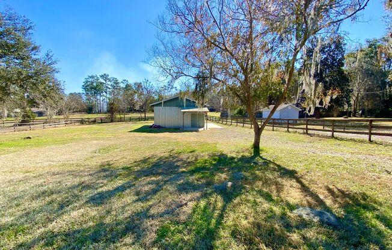
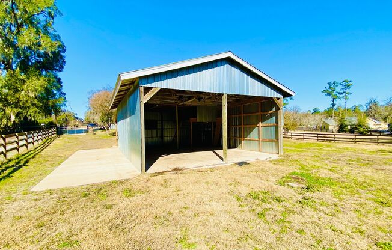
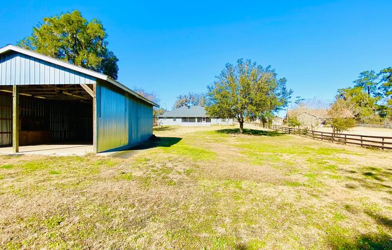
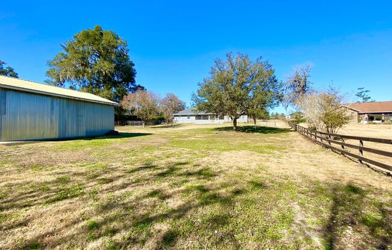
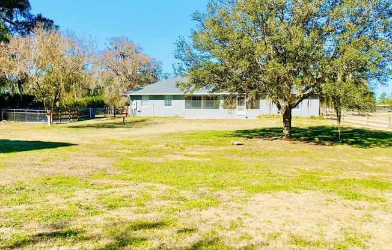
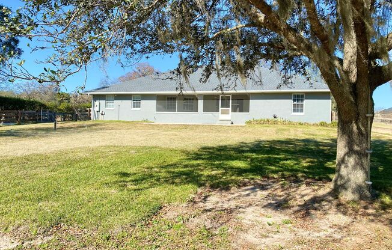
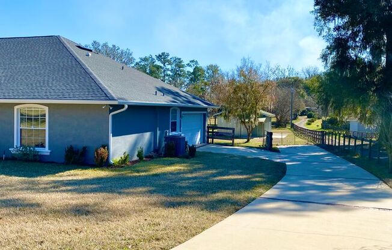
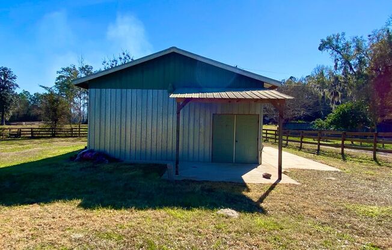
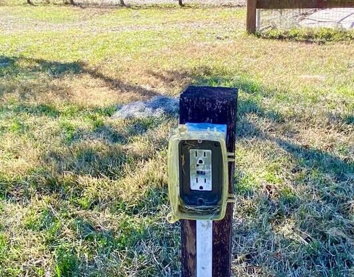
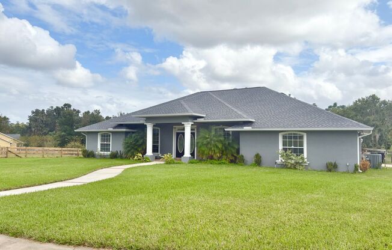
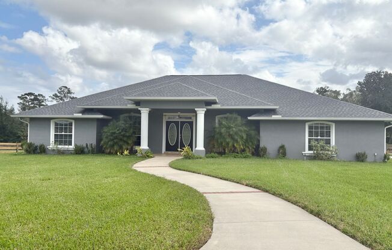
SHADY HILL LIVING AT ITS FINEST
770 SW 73 ST RD, Ocala, FL 34476

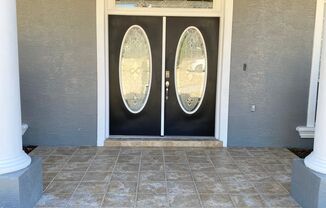
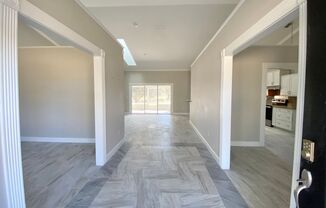
Schedule a tour
Units#
$3,495
4 beds, 2 baths,
Available now
Price History#
Price unchanged
The price hasn't changed since the time of listing
49 days on market
Available now
Price history comprises prices posted on ApartmentAdvisor for this unit. It may exclude certain fees and/or charges.
Description#
describes this four-bedroom home sitting on an acre of A1 zoned land with a paved driveway perfectly, with its side entry two car garage, large yards, and RV parking in the rear. The EXTERIOR of the home - has fresh paint, a new architectural shingled roof, fenced yard, mature landscaping, and a winding sidewalk leading to a tiled FRONT PORCH with security cameras and double door entry that welcomes you into the INTERIOR - where the brand new decorative tile design in the FOYER leads you into an open floor plan that's perfectly complimented by a carefully selected wall color, high ceilings, and light fixtures spanning from the FORMAL LIVING ROOM/STUDY across and into the FORMAL DINING ROOM - both with a large windows that allows natural light to come in. From the dining room you can directly access the KITCHEN - which has an abundance of cabinet space, a pantry cabinet, Whirlpool stainless appliances, Delta faucets, a Culligan water filtration system filtering the faucet in addition to the fridge door water, and granite counters with bar seating adjacent to the BREAKFAST NOOK with sky lights - that overlooks the wonderful back yard. You will find sky lights in the GREAT/FAMILY ROOM as well - where the aforementioned tile floors continue right up to the large sliding doors that lead you out onto the SCREENED LANAI where you have an even clearer view of the back yard and pole barn with electric and lots of storage. BONUS: future tenants can have access to the five acres directly across the street for $18 a day for one horse, $15 a day for additional horses. Pasture offers outdoor shelter/stall for four and two solid block stables for storms days. Water is provided for horses, but all other cares are the renters responsibility. 24/7 access to pastures. CALL TRACEY BROWN at for more info
Listing provided by AppFolio