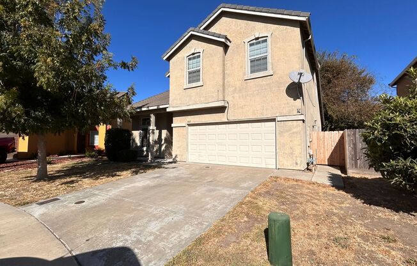
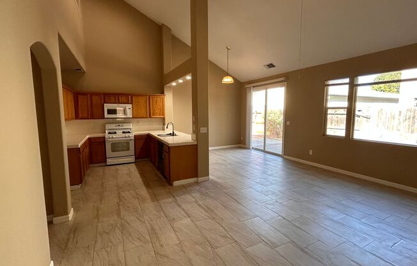
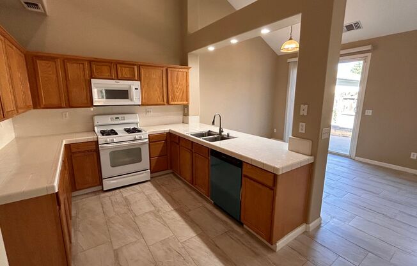
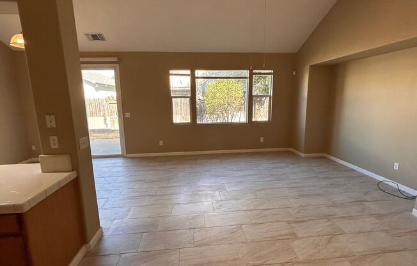
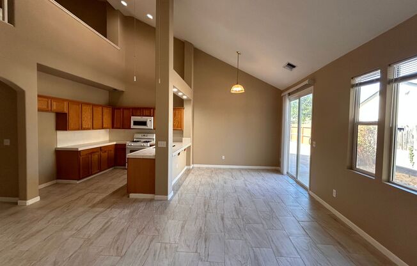


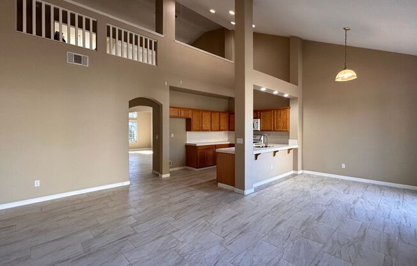

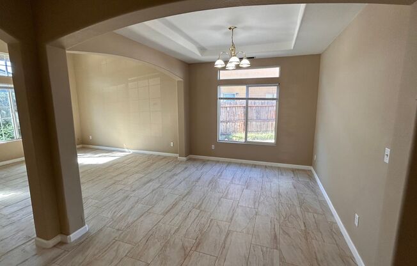

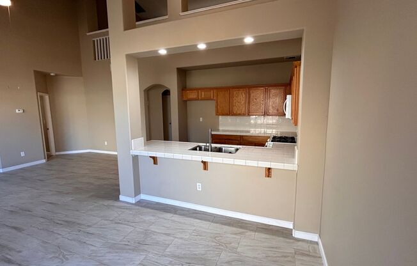
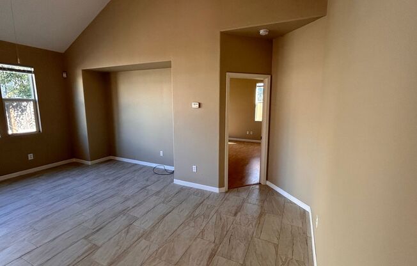
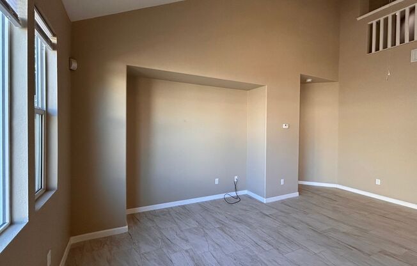


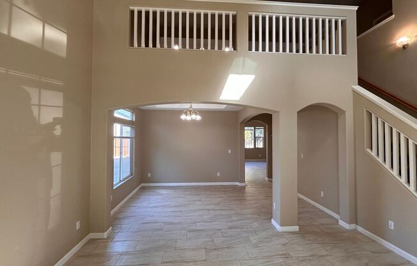
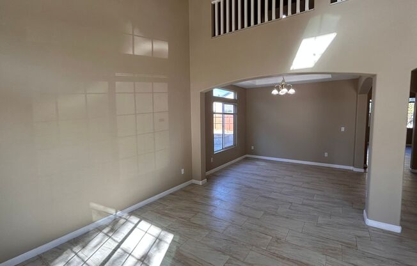
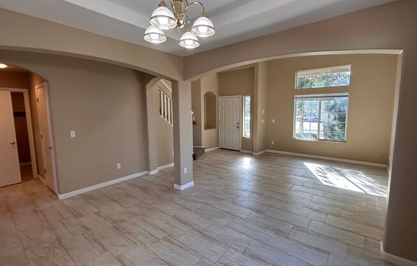
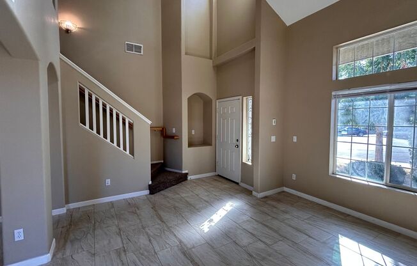
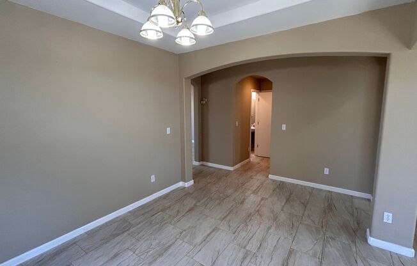
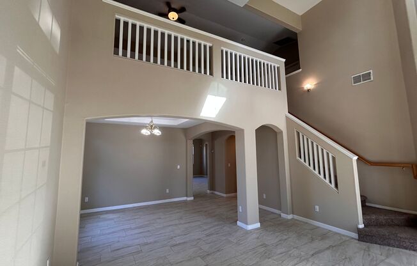
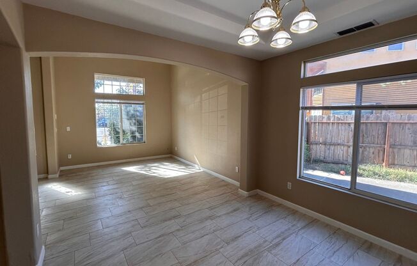
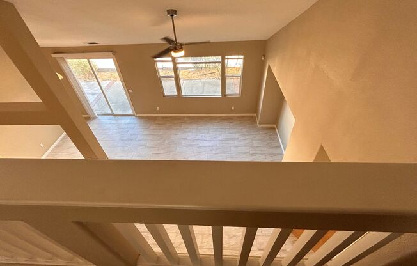
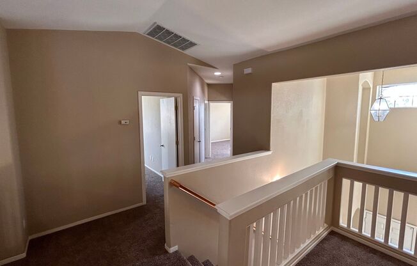

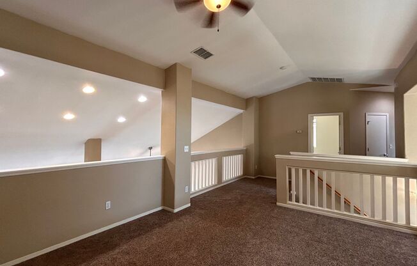

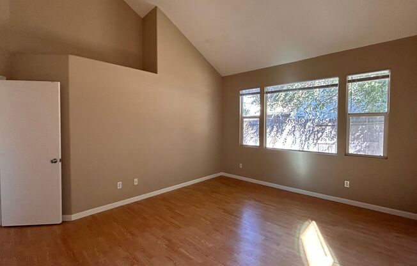




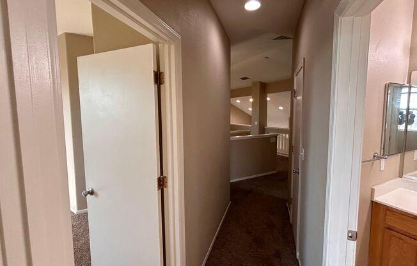
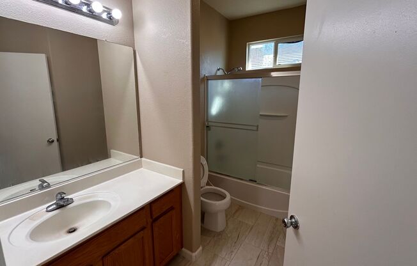
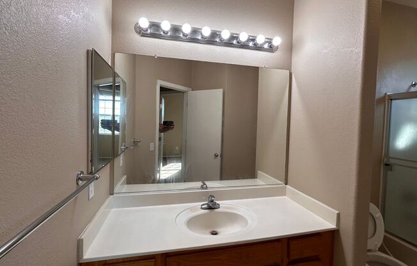
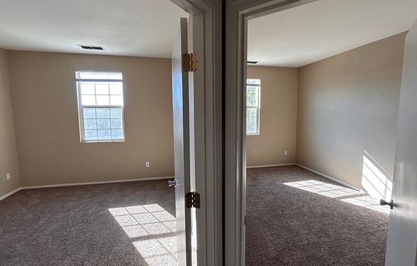
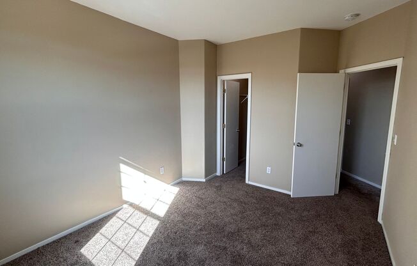
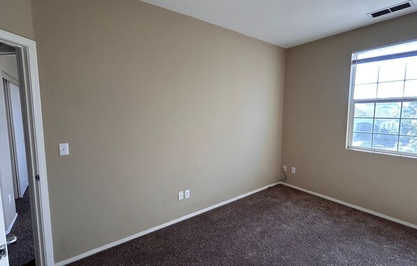
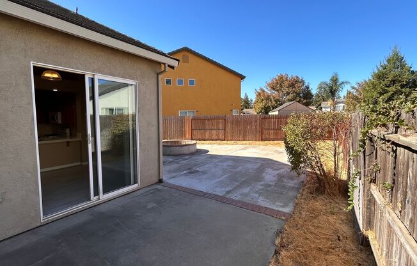
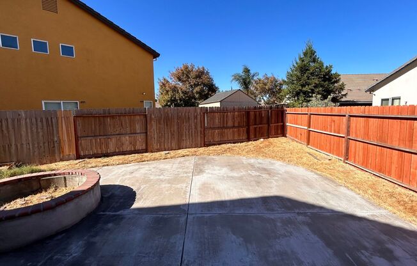
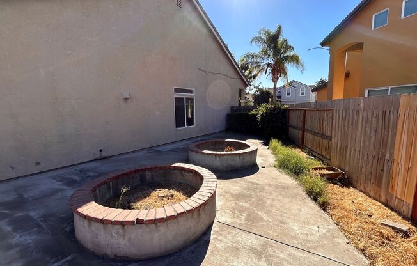
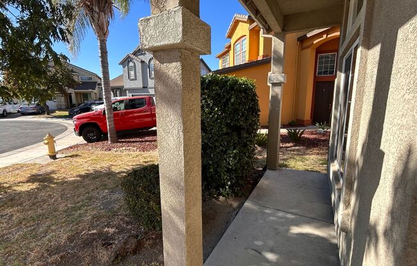
765 BRITTANYANN LN
Stockton, CA 95206

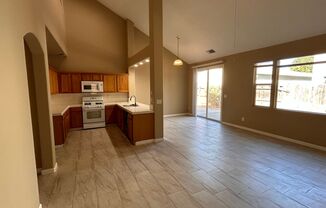

Schedule a tour
Units#
$2,795
4 beds, 3 baths,
Available now
Price History#
Price unchanged
The price hasn't changed since the time of listing
51 days on market
Available now
Price history comprises prices posted on ApartmentAdvisor for this unit. It may exclude certain fees and/or charges.
Description#
This spacious single-family is located in a cul-de-sac at Weston Ranch, approximately 2,354 sqft with an open floor plan, living room, family room, formal dining area, loft, vaulted ceilings, tile & laminate floors, carpet, tile counters, gas range, dishwasher, microwave, garbage disposal, blinds, central heating & air conditioning, inside laundry room, two-car garage w/ electric opener, front yard, backyard w/ patio. Close to schools, parks, and shopping. Located French Camp Rd to McDougald Blvd, right at Ashlynn Way, right at Janell Ln, right at Brittanyann Lane. One Year Lease Required. Renter's Insurance Required. Pets very strictly negotiable. Move-in Special: $500 off first month's rent
Listing provided by AppFolio