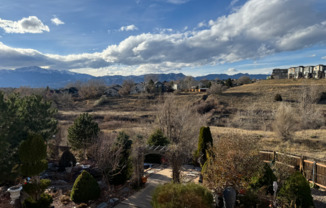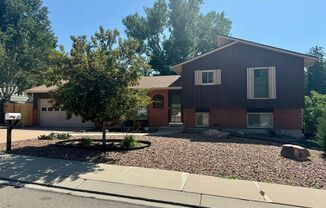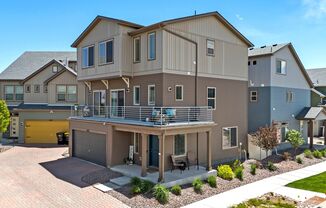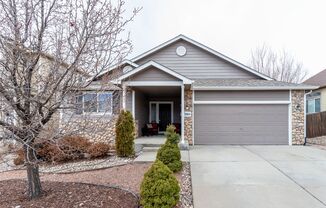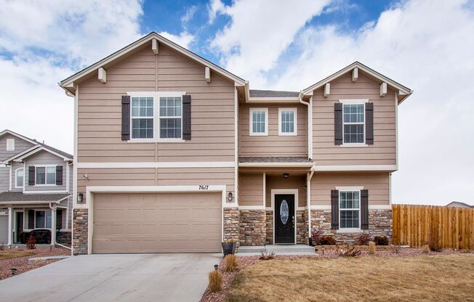
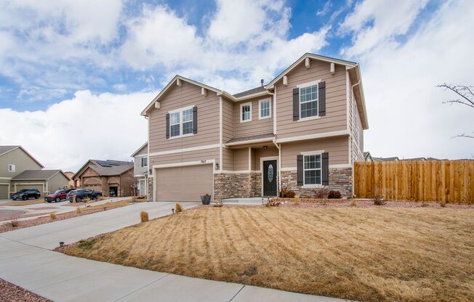
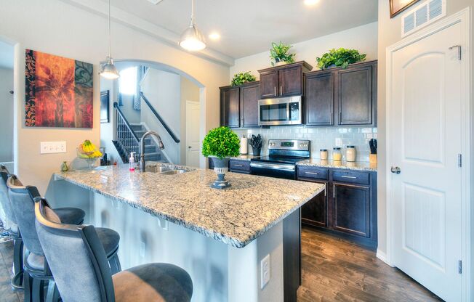
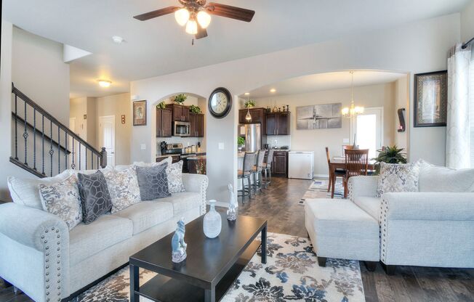
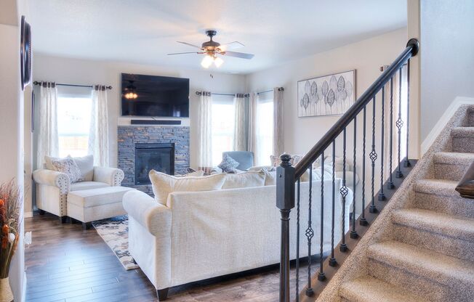
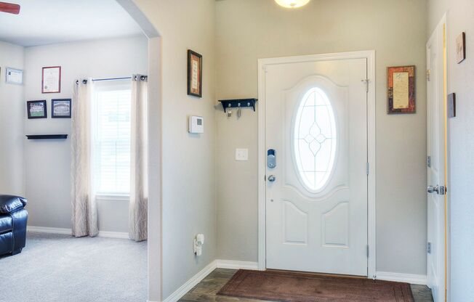
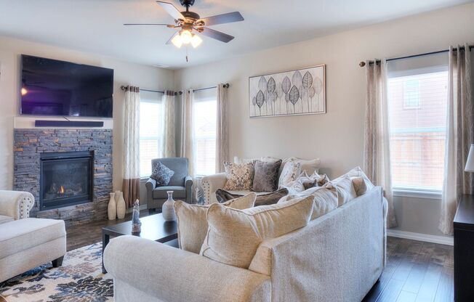
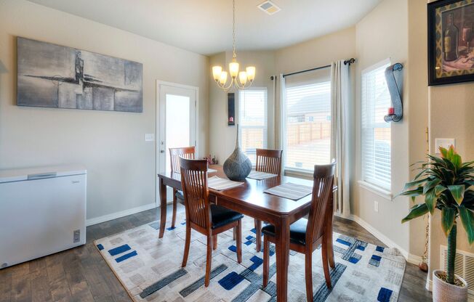
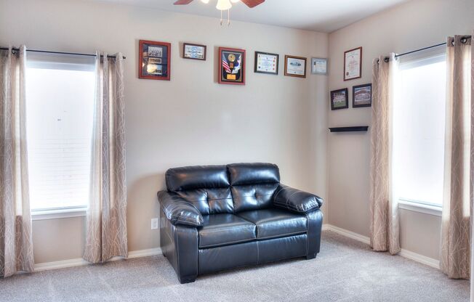
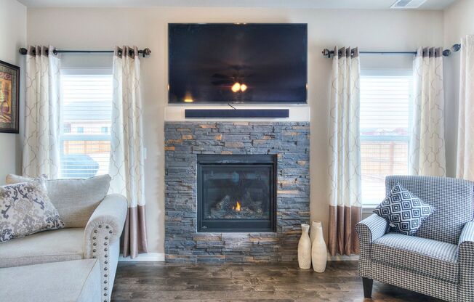
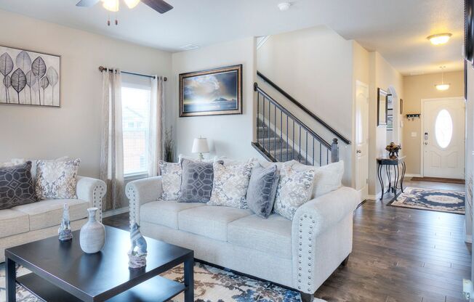
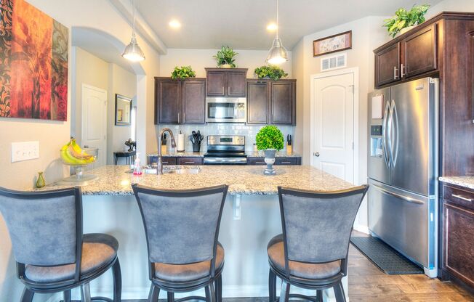
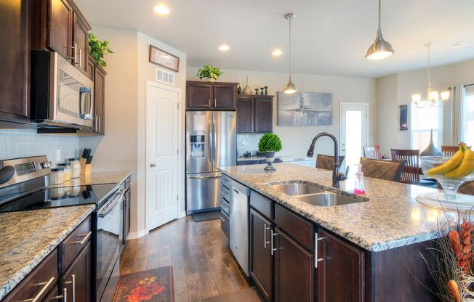
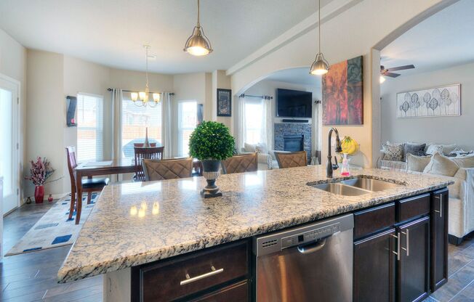
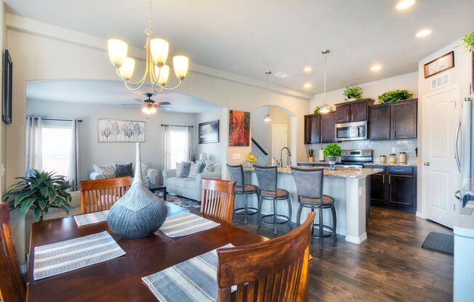
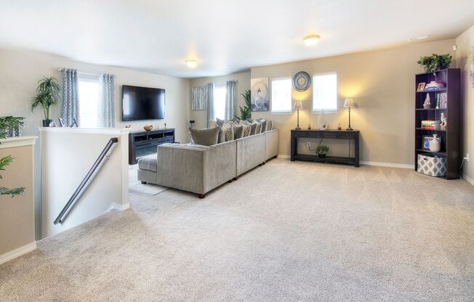
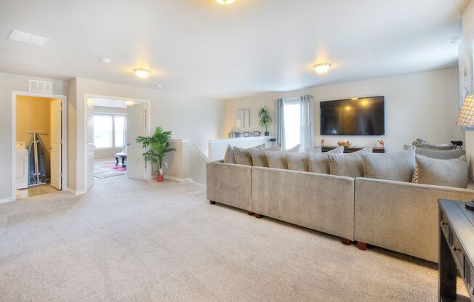
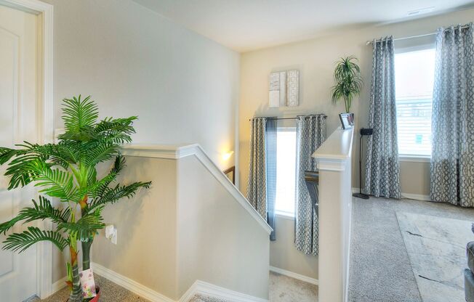
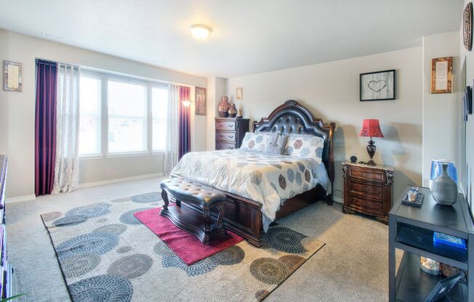
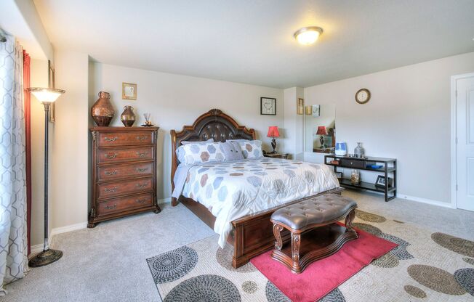
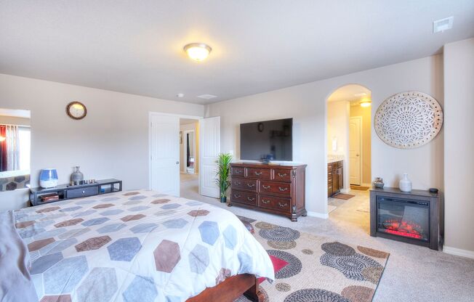
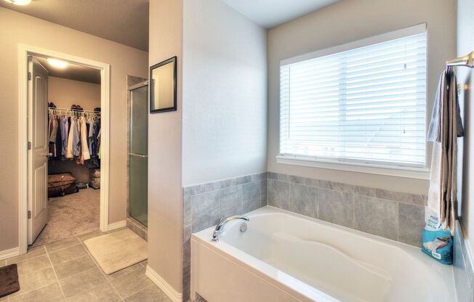
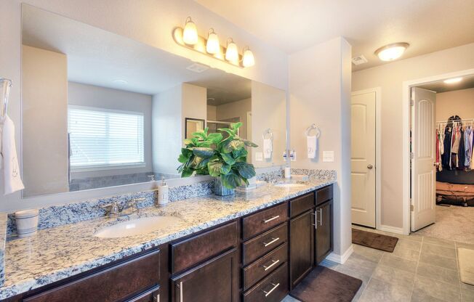
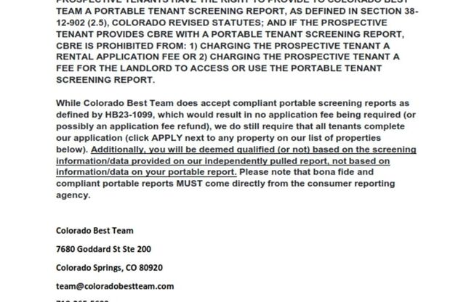
$500 off first months rent!
7617 CAT TAIL CRK DR, Colorado Springs, CO 80923

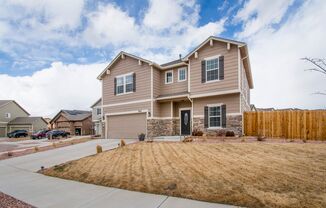
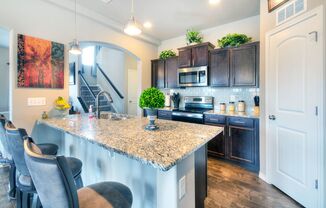
Schedule a tour
Similar listings you might like#
Units#
$2,750
3 beds, 3 baths,
Available now
Price History#
Price dropped by $250
A decrease of -8.33% since listing
85 days on market
Available now
Current
$2,750
Low Since Listing
$2,750
High Since Listing
$3,000
Price history comprises prices posted on ApartmentAdvisor for this unit. It may exclude certain fees and/or charges.
Description#
Welcome Home! TRUE PRIDE OF OWNERSHIP is displayed in this stunning 2-story home which sits on a corner lot in the Quail Brush Creek Community. Property is immaculate inside and outside!! This beautiful home has so much to offer and is a Must See! Upon entering the home, you are welcomed by the laminate wood flooring throughout the main level accept the Office. On the main level you will find a large office located just inside the front door, a convenient half bath, and an open concept living room, dining room, and gorgeous kitchen with large island perfect for entertaining! Plenty of cabinet space, granite counters, stainless steel appliances and pantry make this kitchen area a dream come true. From the kitchen you will find the dining room which walks-out to a large extended concrete patio, privacy fencing and a huge back yard, great for entertaining family and friends during those summer months. Also, off the kitchen you will find the Living room with a fireplace, great for snuggling in the winter. The upper level has a large lifestyle loft with tons of natural lighting. The master suite is spacious with a 5-piece master bath, granite counters, with under mount sinks, and a massive walk-in closet. This level also features two large secondary bedrooms, a four- piece bathroom with granite counter, under mount sink, and a nice laundry room conveniently located close to each bedroom. This home also has A/C and a 3-car tandem garage which can be used for storage or a home workout gym. This home is near a community park, minutes from the Powers corridor, shopping, dining and military bases. This home is a must see! Looking for your next rental? Visit our website or call us for personalized assistance and great options! Virtual walk through Colorado Best Team @ Pikes Peak Dream Homes Realty
Listing provided by AppFolio
